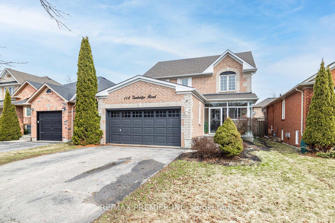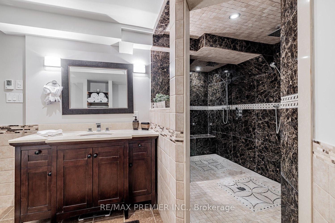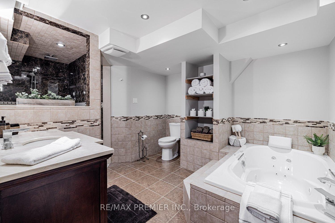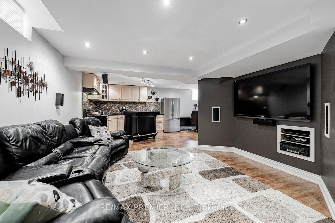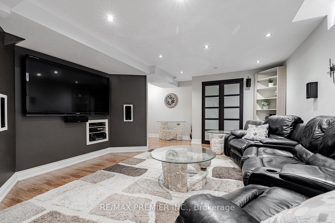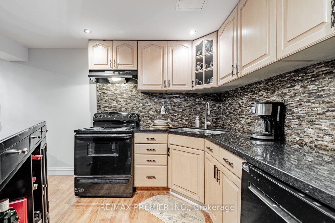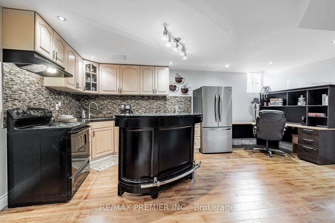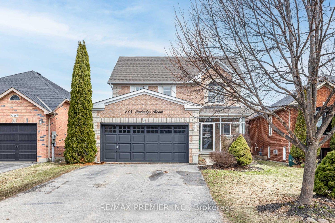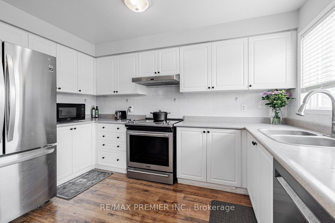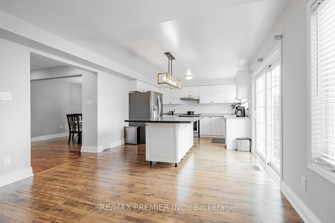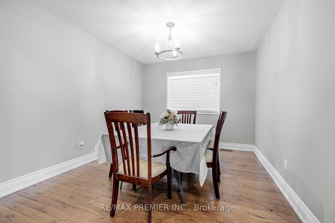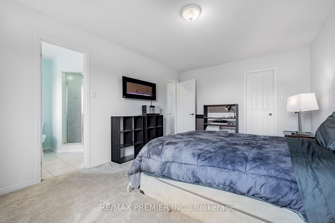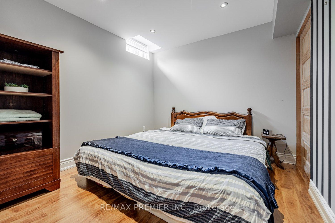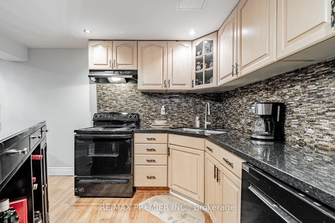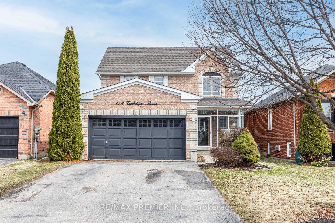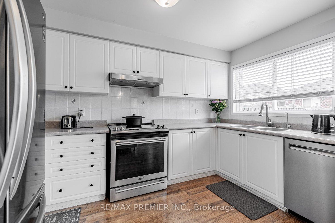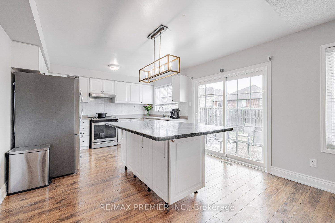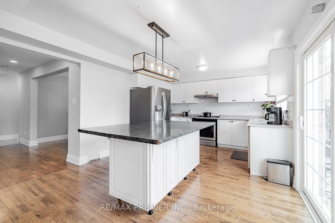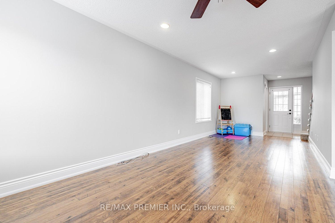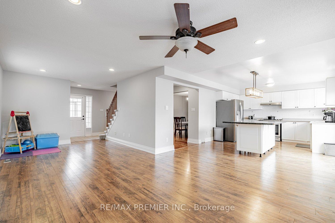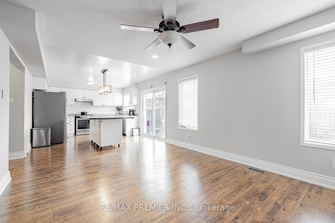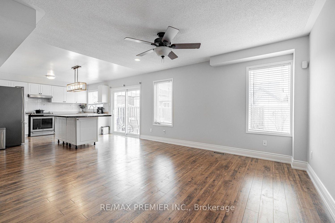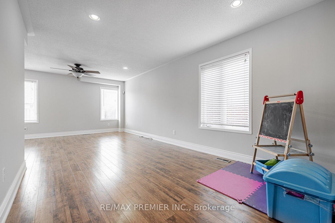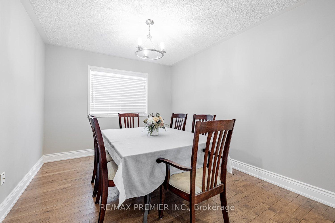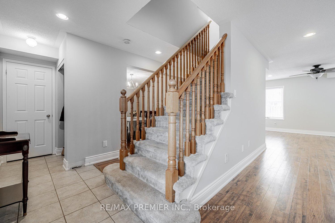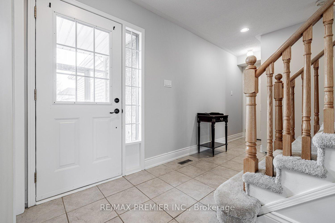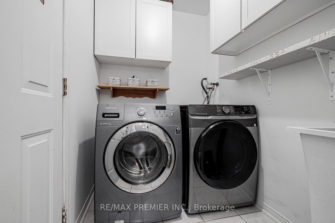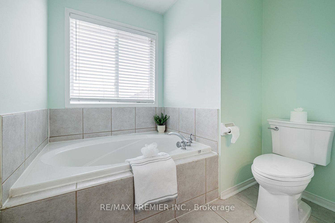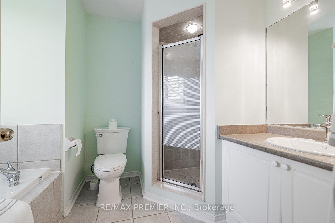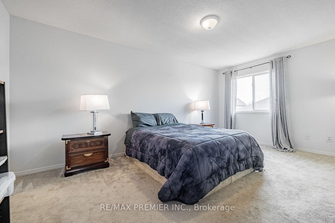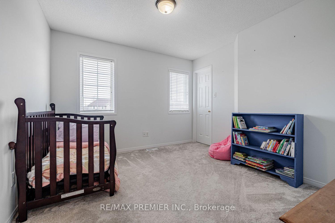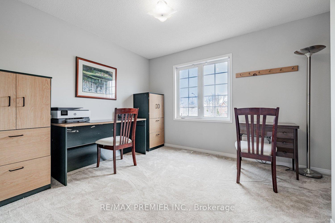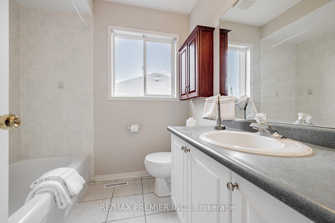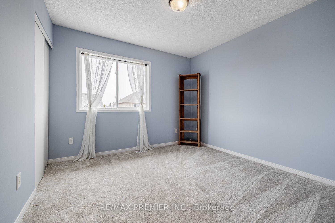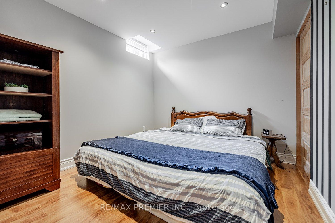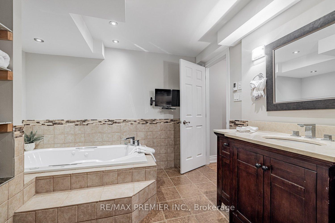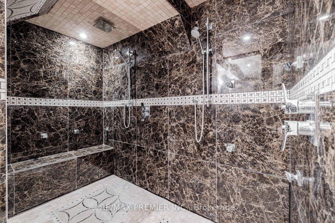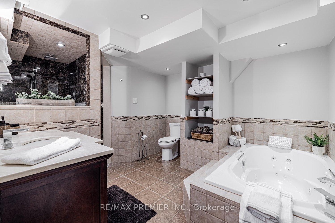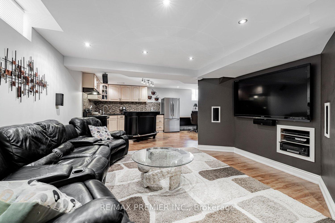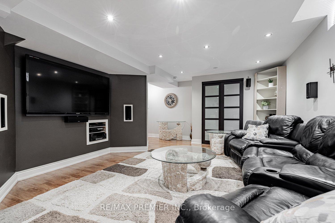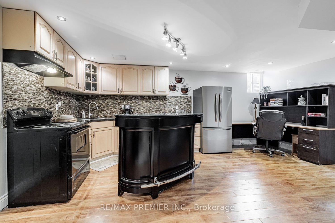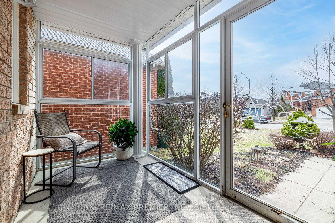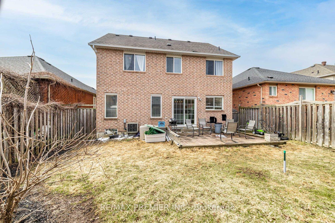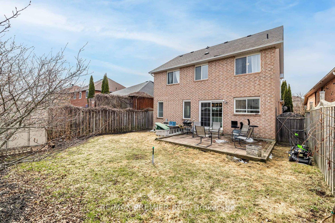$879,900
Available - For Sale
Listing ID: S12089401
118 Tunbridge Road , Barrie, L4M 6T1, Simcoe
| Welcome To 118 Tunbridge Road, A Lovely Sun Filled Home With A Very Practical Floor Plan. 4 Generous Sized Bedrooms, 3.5 Modern Bathrooms, Large Main Floor Family & Living Room With Beautiful Hardwood Flooring. Basement Is Fully Finished With An Updated Kitchen, Wet-Bar, Home Entertainment Theatre And A Magnificent Bathroom Spa With All The Bells And Whistles! Perfect Home For Extended Family Or Entertaining. Quiet Family Friendly Community, Close To Schools, Parks, Shopping, Georgian College, Royal Victoria Regional Health Centre And Minutes To Hwy 400 For Commuters. You Will Not Be Disappointed With This Stunning Family Home. |
| Price | $879,900 |
| Taxes: | $4967.00 |
| Assessment Year: | 2024 |
| Occupancy: | Owner |
| Address: | 118 Tunbridge Road , Barrie, L4M 6T1, Simcoe |
| Acreage: | < .50 |
| Directions/Cross Streets: | Georgian Dr / Johnson St |
| Rooms: | 8 |
| Rooms +: | 4 |
| Bedrooms: | 4 |
| Bedrooms +: | 1 |
| Family Room: | T |
| Basement: | Apartment, Finished |
| Level/Floor | Room | Length(ft) | Width(ft) | Descriptions | |
| Room 1 | Main | Living Ro | 23.58 | 10.33 | Combined w/Family, Hardwood Floor, Picture Window |
| Room 2 | Main | Family Ro | 23.58 | 10.33 | Combined w/Living, Hardwood Floor, Picture Window |
| Room 3 | Main | Kitchen | 14.6 | 12.63 | Eat-in Kitchen, Hardwood Floor, W/O To Patio |
| Room 4 | Main | Dining Ro | 11.97 | 10.66 | Formal Rm, Hardwood Floor, Picture Window |
| Room 5 | Second | Primary B | 17.22 | 11.15 | 4 Pc Ensuite, Walk-In Closet(s), Linoleum |
| Room 6 | Second | Bedroom 2 | 11.48 | 11.15 | Closet, Window, Linoleum |
| Room 7 | Second | Bedroom 3 | 13.94 | 10.5 | Closet, Large Window, Linoleum |
| Room 8 | Second | Bedroom 4 | 10.82 | 10.5 | Double Closet, Large Window, Linoleum |
| Room 9 | Lower | Recreatio | 19.68 | 13.61 | Open Concept, Vinyl Floor |
| Room 10 | Lower | Kitchen | 18.53 | 8.04 | Granite Counters, Wet Bar |
| Room 11 | Lower | Bedroom | 9.84 | 9.35 | Closet, Vinyl Floor |
| Room 12 | Lower | Bathroom | 16.73 | 10.5 | 6 Pc Bath, Separate Shower |
| Washroom Type | No. of Pieces | Level |
| Washroom Type 1 | 4 | Second |
| Washroom Type 2 | 4 | Second |
| Washroom Type 3 | 2 | Main |
| Washroom Type 4 | 6 | Lower |
| Washroom Type 5 | 0 |
| Total Area: | 0.00 |
| Approximatly Age: | 16-30 |
| Property Type: | Detached |
| Style: | 2-Storey |
| Exterior: | Brick |
| Garage Type: | Attached |
| (Parking/)Drive: | Private Do |
| Drive Parking Spaces: | 2 |
| Park #1 | |
| Parking Type: | Private Do |
| Park #2 | |
| Parking Type: | Private Do |
| Pool: | None |
| Approximatly Age: | 16-30 |
| Approximatly Square Footage: | 1500-2000 |
| Property Features: | Fenced Yard, Hospital |
| CAC Included: | N |
| Water Included: | N |
| Cabel TV Included: | N |
| Common Elements Included: | N |
| Heat Included: | N |
| Parking Included: | N |
| Condo Tax Included: | N |
| Building Insurance Included: | N |
| Fireplace/Stove: | Y |
| Heat Type: | Forced Air |
| Central Air Conditioning: | Central Air |
| Central Vac: | Y |
| Laundry Level: | Syste |
| Ensuite Laundry: | F |
| Elevator Lift: | False |
| Sewers: | Sewer |
| Utilities-Cable: | Y |
| Utilities-Hydro: | Y |
$
%
Years
This calculator is for demonstration purposes only. Always consult a professional
financial advisor before making personal financial decisions.
| Although the information displayed is believed to be accurate, no warranties or representations are made of any kind. |
| RE/MAX PREMIER INC. |
|
|

Bikramjit Sharma
Broker
Dir:
647-295-0028
Bus:
905 456 9090
Fax:
905-456-9091
| Book Showing | Email a Friend |
Jump To:
At a Glance:
| Type: | Freehold - Detached |
| Area: | Simcoe |
| Municipality: | Barrie |
| Neighbourhood: | Georgian Drive |
| Style: | 2-Storey |
| Approximate Age: | 16-30 |
| Tax: | $4,967 |
| Beds: | 4+1 |
| Baths: | 4 |
| Fireplace: | Y |
| Pool: | None |
Locatin Map:
Payment Calculator:

