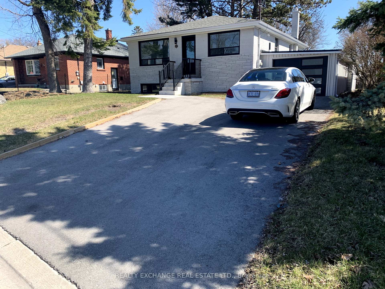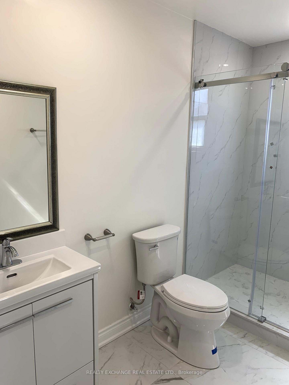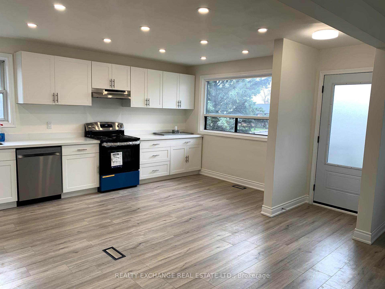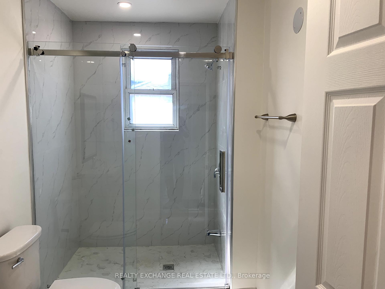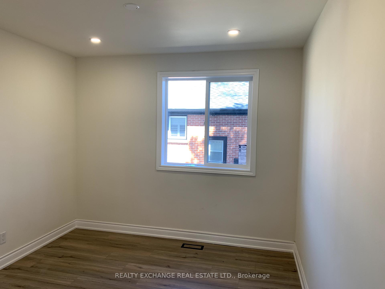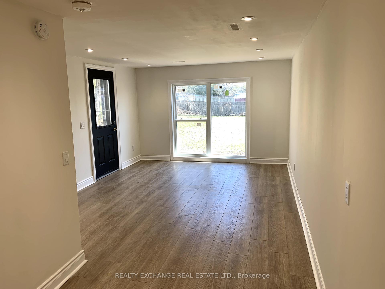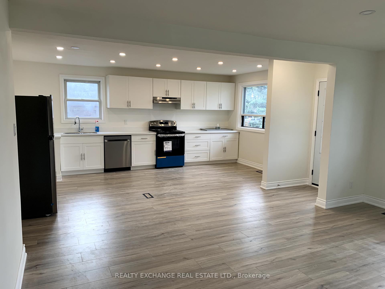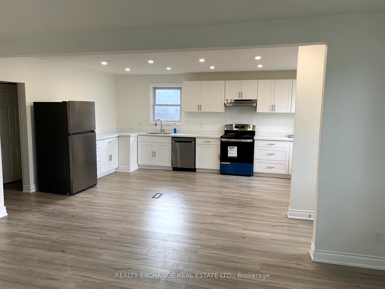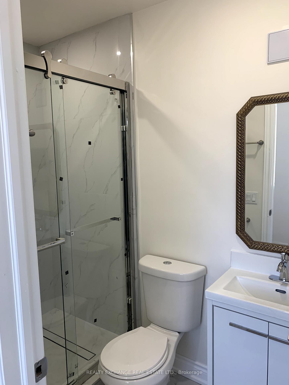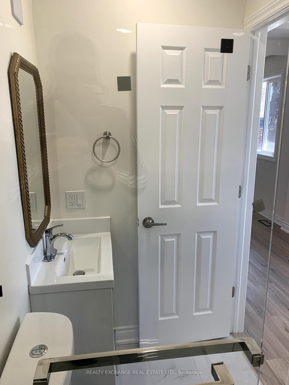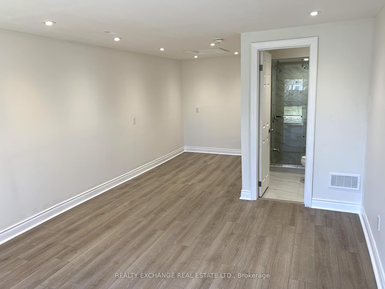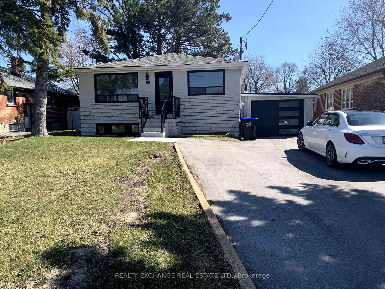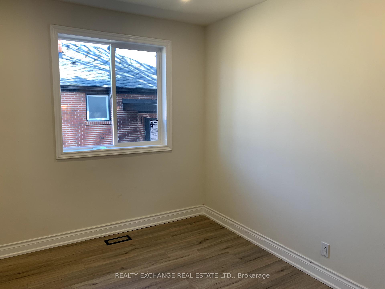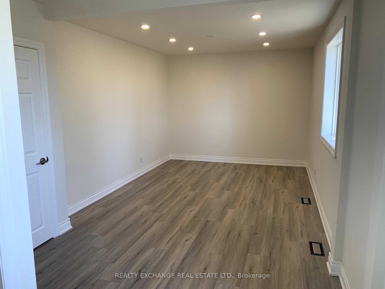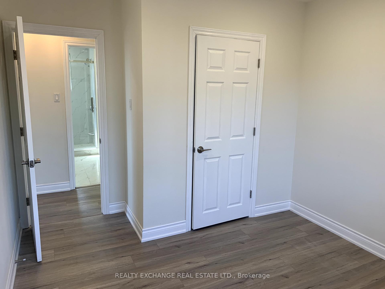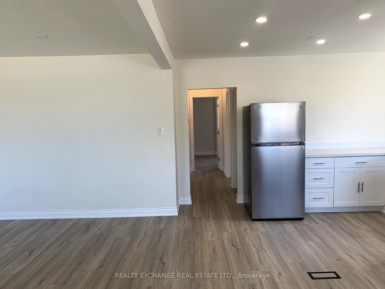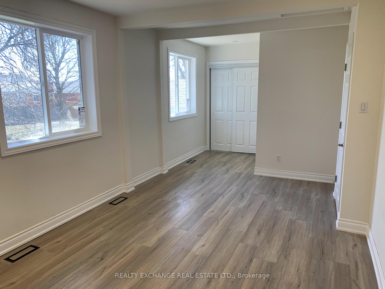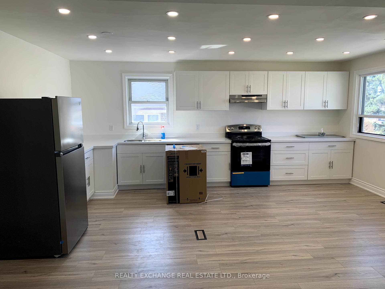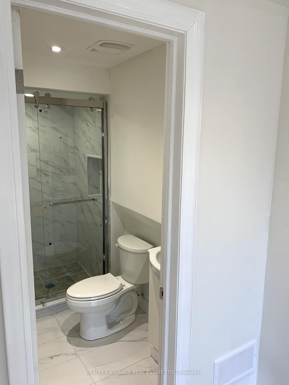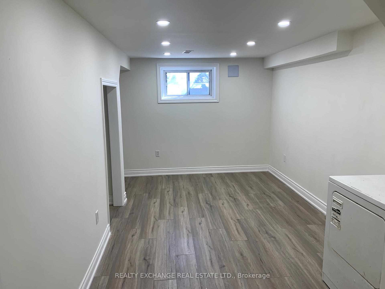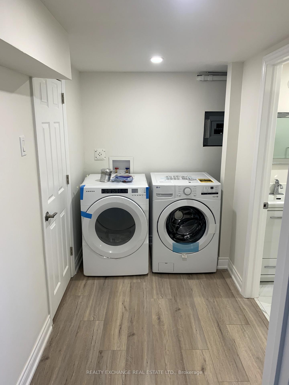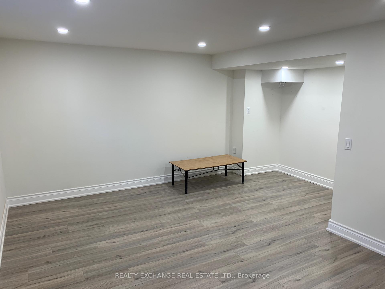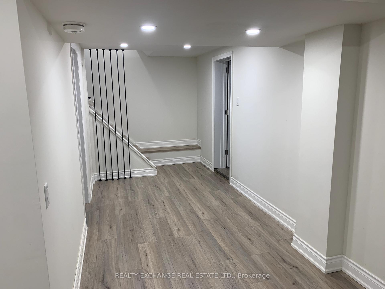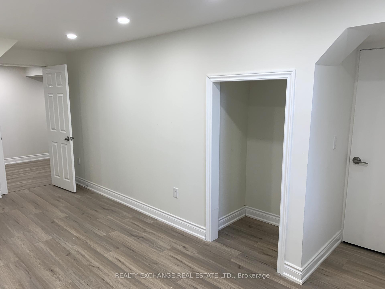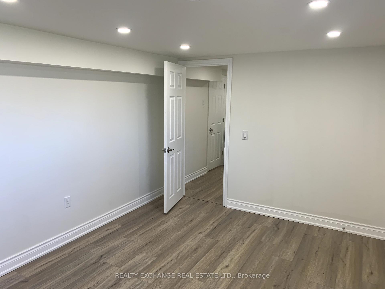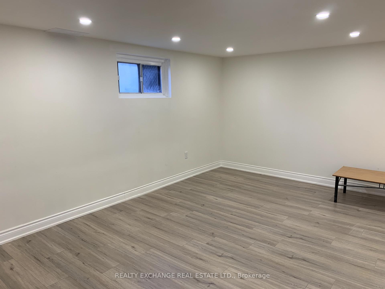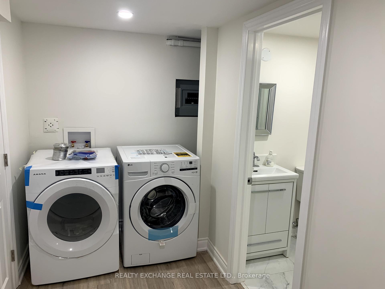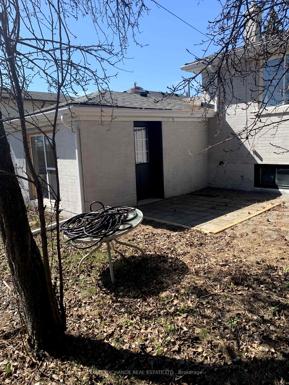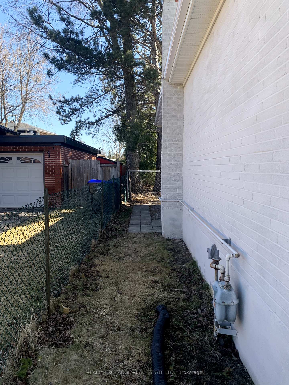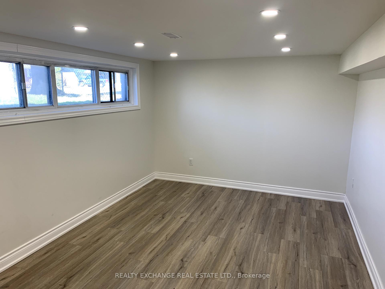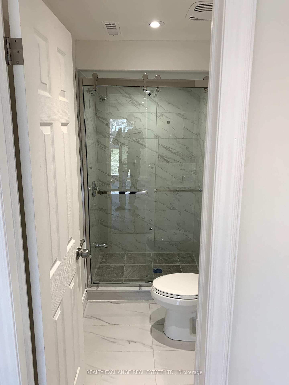$949,000
Available - For Sale
Listing ID: N12093696
89 Thornton Aven , Bradford West Gwillimbury, L3Z 1N3, Simcoe
| Fully renovated raised bunglow in a quite established neighbourhood. Deep 168 by 50 feet lot with mature trees and room for a pool. This 4 bedroom (2 up 2 down) has new laminate floors throughout with 3 fully renovated bathrooms. In addition there is a newly added (inspection completed) Bachelor/office/Nanny suite with a picture window and a new 3 piece bathroom and rough-ins for a new kitchen. Newly installed heat pump.New insulation, Newer roof. Mostly new windows. Enlarged new asphalt driveway for parking multiple cars. New eaves trough and down pipes. New appliances. New entry door and garage door . Basement has two large bedrooms, bathroom and good size living space as well as rough-ins for a kitchen. It could easily be made into a separate unit for rental income. The master bedroom also has the potential to be made into a separate unit, making this a highly desirable investment for landlords/homeowners. The property has R-2 zoning. |
| Price | $949,000 |
| Taxes: | $4682.00 |
| Assessment Year: | 2024 |
| Occupancy: | Owner |
| Address: | 89 Thornton Aven , Bradford West Gwillimbury, L3Z 1N3, Simcoe |
| Directions/Cross Streets: | Holland/Thornton |
| Rooms: | 15 |
| Bedrooms: | 5 |
| Bedrooms +: | 0 |
| Family Room: | F |
| Basement: | Finished |
| Level/Floor | Room | Length(ft) | Width(ft) | Descriptions | |
| Room 1 | Main | Living Ro | 26.8 | 18.04 | Combined w/Kitchen, Laminate, Picture Window |
| Room 2 | Main | Bathroom | 9.97 | 5.48 | 3 Pc Bath, Tile Floor, Glass Doors |
| Room 3 | Main | Primary B | 25.91 | 10.36 | 3 Pc Ensuite, Picture Window, Picture Window |
| Room 4 | Main | Bedroom 2 | 12.07 | 9.09 | Laminate, Picture Window, Large Closet |
| Room 5 | Basement | Bedroom 3 | 14.83 | 10.3 | Bay Window, Laminate |
| Room 6 | Main | Bedroom 4 | 18.47 | 7.97 | Laminate |
| Room 7 | Basement | Living Ro | 18.04 | 10.5 | Laminate |
| Room 8 | Basement | Bathroom | 8 | 4.4 | 3 Pc Bath |
| Room 9 | Basement | Kitchen | 8.17 | 4.69 | |
| Room 10 | Ground | Bedroom 5 | 14.2 | 11.48 | Laminate |
| Room 11 | Ground | Kitchen | 8.99 | 6.89 | Laminate |
| Room 12 | Ground | Bathroom | 8.69 | 4.4 | Tile Floor, 3 Pc Bath |
| Washroom Type | No. of Pieces | Level |
| Washroom Type 1 | 3 | Main |
| Washroom Type 2 | 3 | Basement |
| Washroom Type 3 | 0 | |
| Washroom Type 4 | 0 | |
| Washroom Type 5 | 0 |
| Total Area: | 0.00 |
| Property Type: | Detached |
| Style: | Bungalow-Raised |
| Exterior: | Brick |
| Garage Type: | Attached |
| Drive Parking Spaces: | 4 |
| Pool: | None |
| Approximatly Square Footage: | 1500-2000 |
| CAC Included: | N |
| Water Included: | N |
| Cabel TV Included: | N |
| Common Elements Included: | N |
| Heat Included: | N |
| Parking Included: | N |
| Condo Tax Included: | N |
| Building Insurance Included: | N |
| Fireplace/Stove: | N |
| Heat Type: | Forced Air |
| Central Air Conditioning: | Other |
| Central Vac: | N |
| Laundry Level: | Syste |
| Ensuite Laundry: | F |
| Sewers: | Sewer |
$
%
Years
This calculator is for demonstration purposes only. Always consult a professional
financial advisor before making personal financial decisions.
| Although the information displayed is believed to be accurate, no warranties or representations are made of any kind. |
| REALTY EXCHANGE REAL ESTATE LTD. |
|
|

Bikramjit Sharma
Broker
Dir:
647-295-0028
Bus:
905 456 9090
Fax:
905-456-9091
| Book Showing | Email a Friend |
Jump To:
At a Glance:
| Type: | Freehold - Detached |
| Area: | Simcoe |
| Municipality: | Bradford West Gwillimbury |
| Neighbourhood: | Bradford |
| Style: | Bungalow-Raised |
| Tax: | $4,682 |
| Beds: | 5 |
| Baths: | 4 |
| Fireplace: | N |
| Pool: | None |
Locatin Map:
Payment Calculator:

