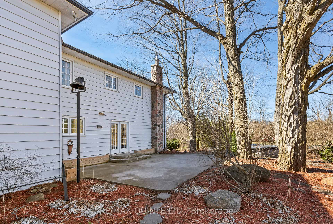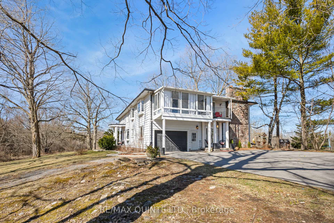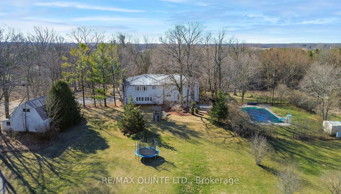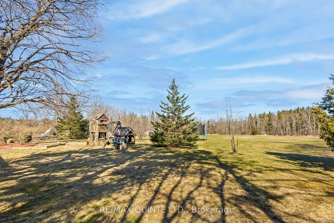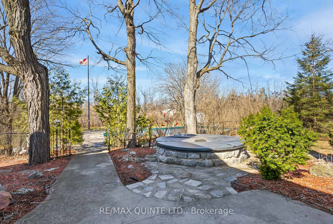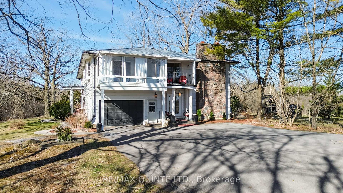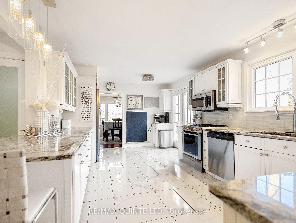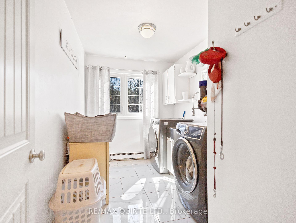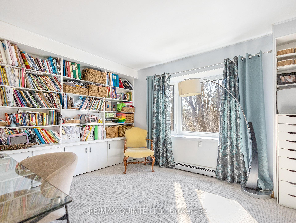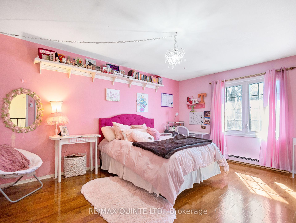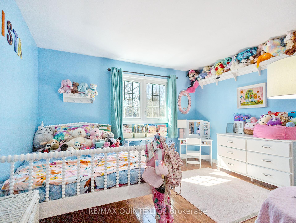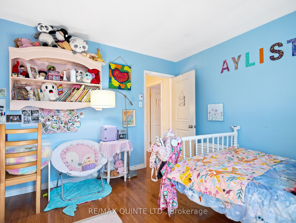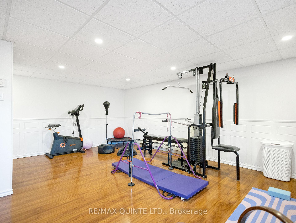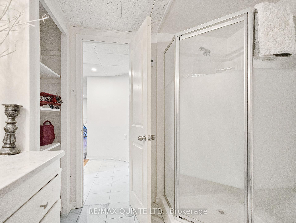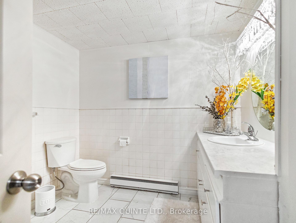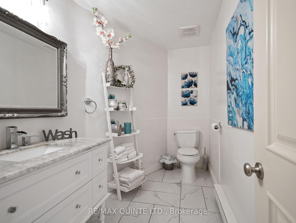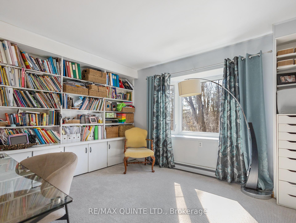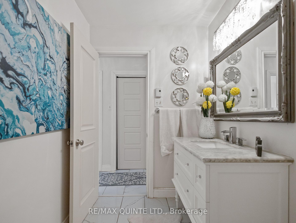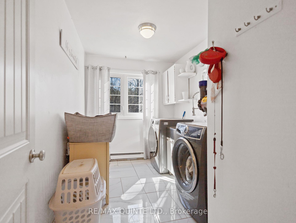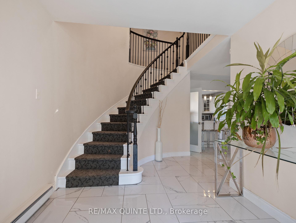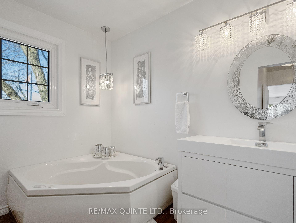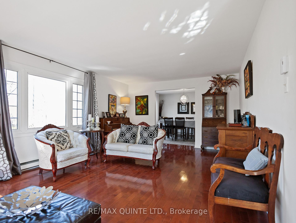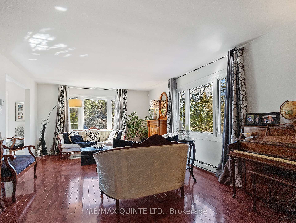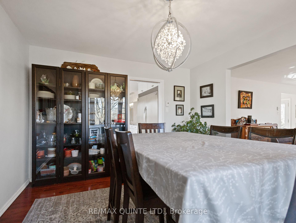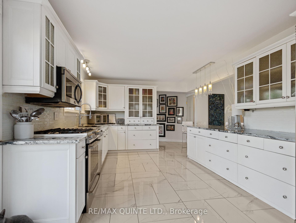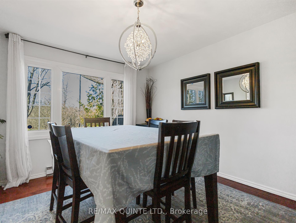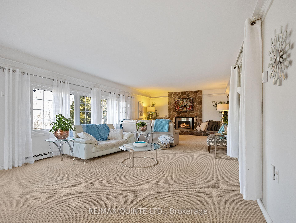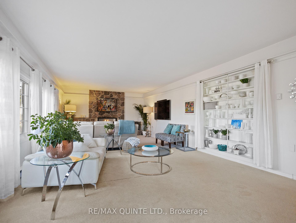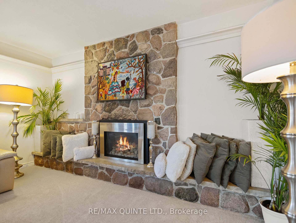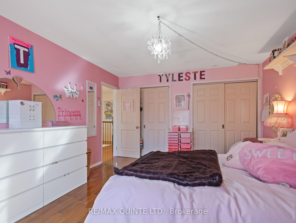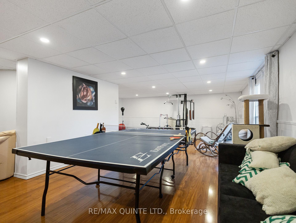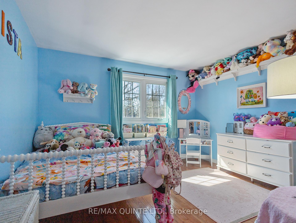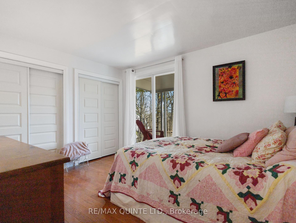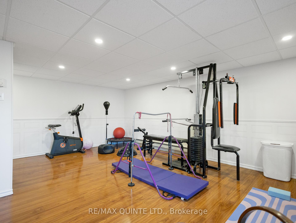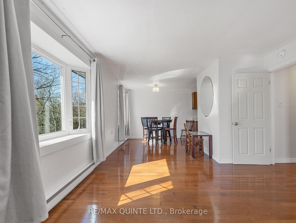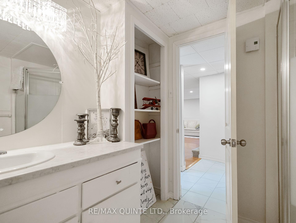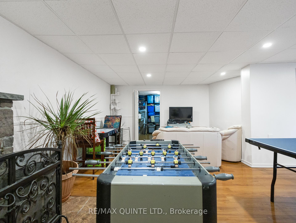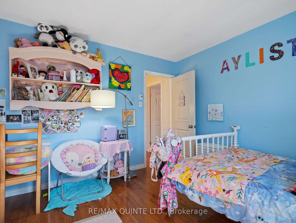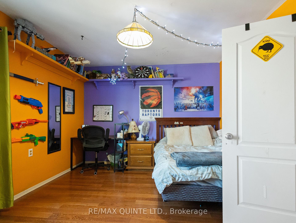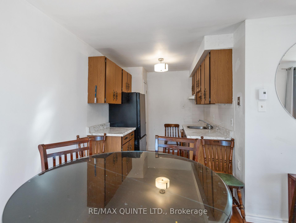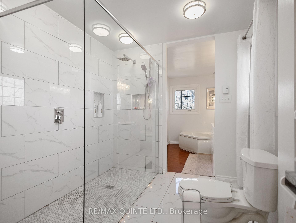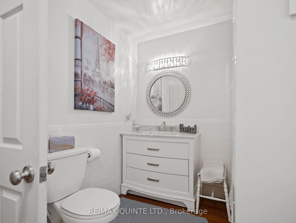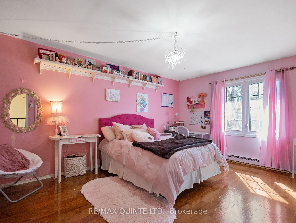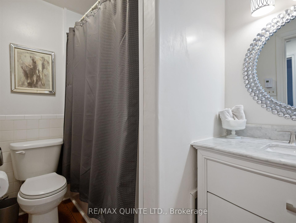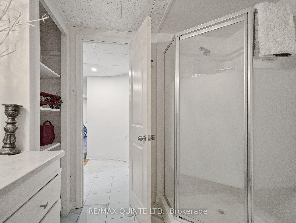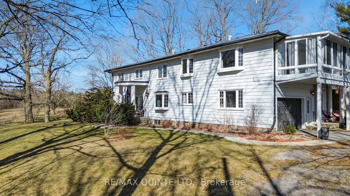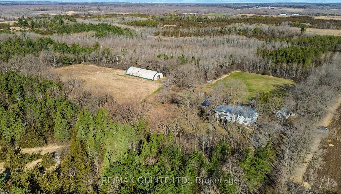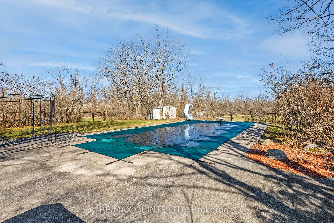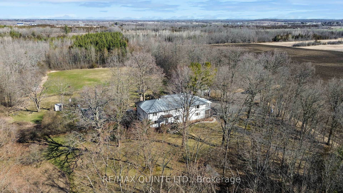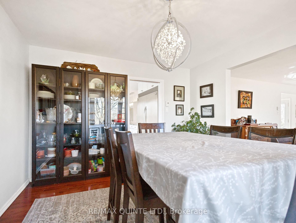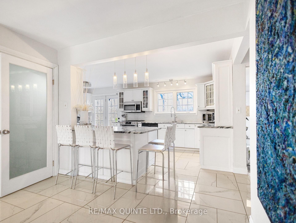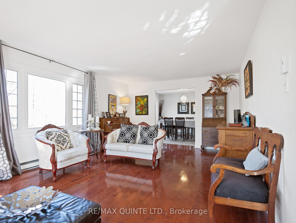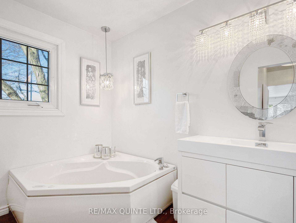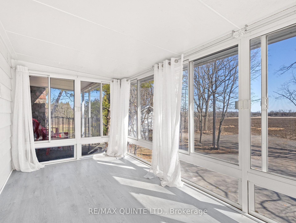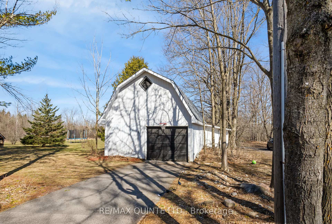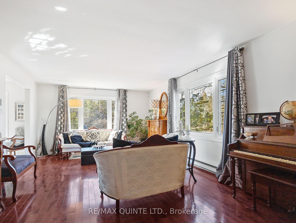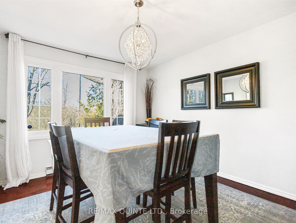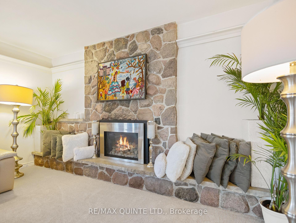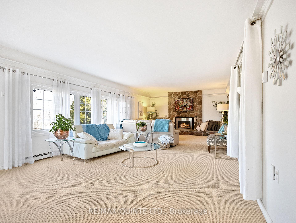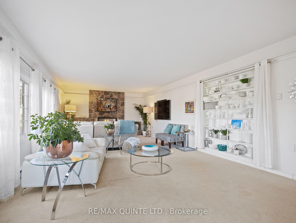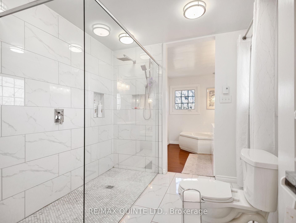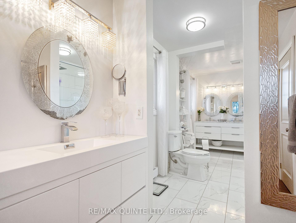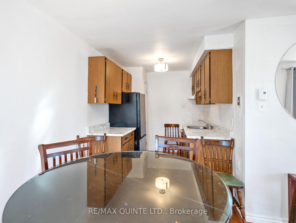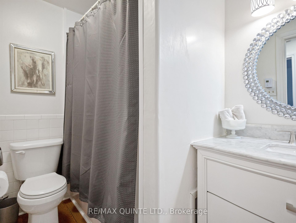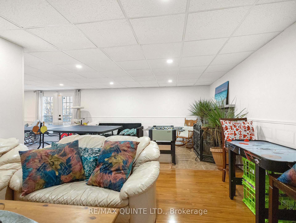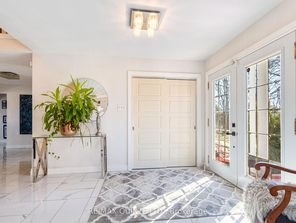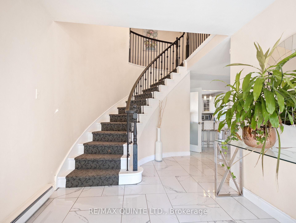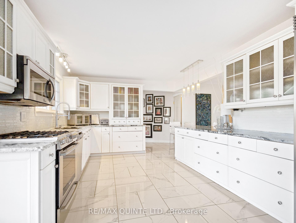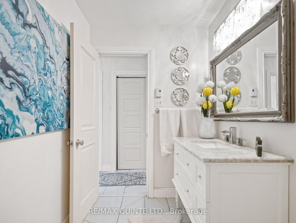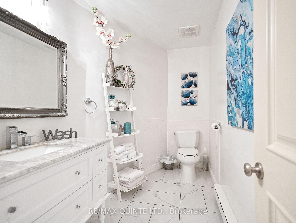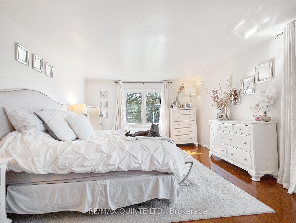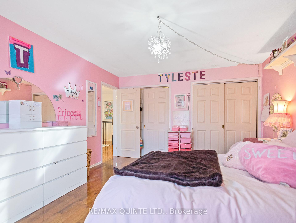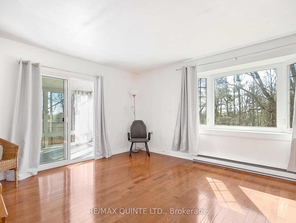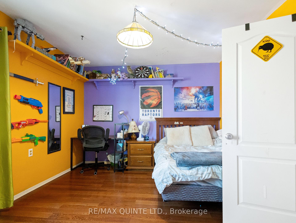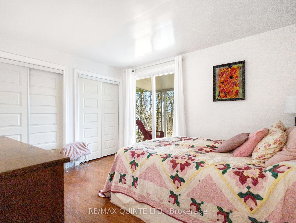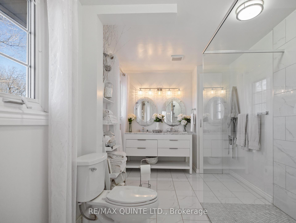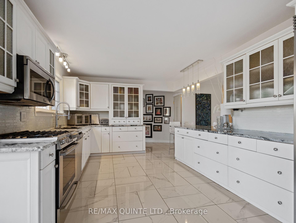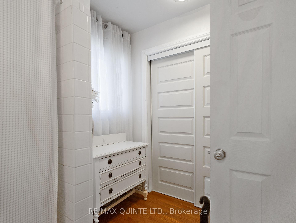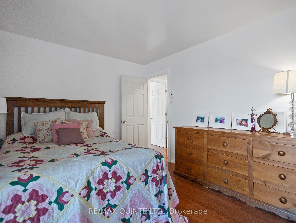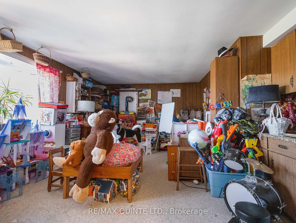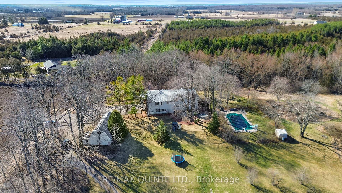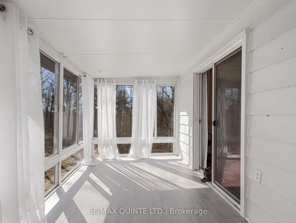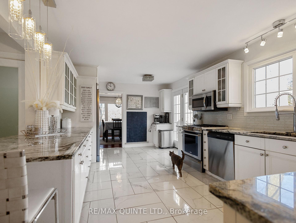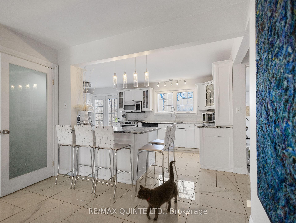$1,199,900
Available - For Sale
Listing ID: X12093667
548 Lorna Lane , Greater Napanee, K0K 2Z0, Lennox & Addingt
| Step into this exceptional colonial-style estate offering over 5,000 sq ft of living space on approximately 100 private acres in the peaceful countryside of Selby just a 10-minute drive to Napanee. Perfectly suited for multigenerational living or those seeking a spacious family homestead, this 2-storey home features 5 bedrooms, 5 bathrooms, an attached 2-car garage, and a detached garage for added versatility. The main level showcases a welcoming and elegant layout, including a formal living and dining room, an updated chefs kitchen (2018) with granite countertops and walkout to the patio, a refreshed 2-piece powder room, a private office with custom built-in cabinetry, a generous family room with expansive country views, and a bright laundry room. Upstairs, the expansive primary suite offers a luxurious 6-piece ensuite with glassed-in shower, jetted tub, and double vanity. Four additional well-sized bedrooms have access to two full 4-piece bathrooms. With two separate spaces featuring kitchenettes and living areas, this home presents excellent potential for in-law or nanny suites. The finished lower level with walk-out adds even more living space with a large rec room and an additional3-piece bath. Outside, enjoy a resort-style backyard with a saltwater inground pool, propane heater, and custom stone hot tub. A Mega Dome structure on the property includes two stalls and its own well ideal for hobby farming. With numerous recent upgrades and thoughtful design throughout, this estate is a rare find for those seeking privacy, space, and timeless charm in the heart of Lennox & Addington County. |
| Price | $1,199,900 |
| Taxes: | $7716.00 |
| Assessment Year: | 2024 |
| Occupancy: | Owner |
| Address: | 548 Lorna Lane , Greater Napanee, K0K 2Z0, Lennox & Addingt |
| Acreage: | 50-99.99 |
| Directions/Cross Streets: | County Rd 11 and Lorna Lane |
| Rooms: | 18 |
| Rooms +: | 3 |
| Bedrooms: | 5 |
| Bedrooms +: | 0 |
| Family Room: | T |
| Basement: | Finished wit |
| Level/Floor | Room | Length(ft) | Width(ft) | Descriptions | |
| Room 1 | Main | Kitchen | 12 | 25.98 | |
| Room 2 | Main | Dining Ro | 11.38 | 12.73 | |
| Room 3 | Main | Living Ro | 21.35 | 13.42 | |
| Room 4 | Main | Foyer | 17.88 | 8.82 | |
| Room 5 | Main | Office | 11.51 | 15.78 | |
| Room 6 | Main | Laundry | 11.41 | 7.12 | |
| Room 7 | Main | Bathroom | 10.3 | 5.58 | 2 Pc Bath |
| Room 8 | Main | Family Ro | 15.42 | 33.85 | |
| Room 9 | Second | Primary B | 19.38 | 13.42 | 6 Pc Ensuite |
| Room 10 | Second | Bathroom | 7.97 | 22.53 | 6 Pc Ensuite |
| Room 11 | Second | Bedroom 2 | 11.32 | 12.37 | |
| Room 12 | Second | Bedroom 3 | 16.27 | 12.53 | |
| Room 13 | Second | Bedroom 4 | 11.09 | 13.78 | |
| Room 14 | Second | Bedroom 5 | 12.96 | 10.56 | |
| Room 15 | Second | Bathroom | 7.28 | 9.51 | 4 Pc Bath |
| Washroom Type | No. of Pieces | Level |
| Washroom Type 1 | 2 | Main |
| Washroom Type 2 | 6 | Second |
| Washroom Type 3 | 4 | Second |
| Washroom Type 4 | 3 | Basement |
| Washroom Type 5 | 0 |
| Total Area: | 0.00 |
| Approximatly Age: | 51-99 |
| Property Type: | Detached |
| Style: | 2-Storey |
| Exterior: | Aluminum Siding |
| Garage Type: | Attached |
| (Parking/)Drive: | Private |
| Drive Parking Spaces: | 5 |
| Park #1 | |
| Parking Type: | Private |
| Park #2 | |
| Parking Type: | Private |
| Pool: | Salt, In |
| Other Structures: | Additional Gar |
| Approximatly Age: | 51-99 |
| Approximatly Square Footage: | 3500-5000 |
| Property Features: | Rolling, School |
| CAC Included: | N |
| Water Included: | N |
| Cabel TV Included: | N |
| Common Elements Included: | N |
| Heat Included: | N |
| Parking Included: | N |
| Condo Tax Included: | N |
| Building Insurance Included: | N |
| Fireplace/Stove: | Y |
| Heat Type: | Baseboard |
| Central Air Conditioning: | None |
| Central Vac: | N |
| Laundry Level: | Syste |
| Ensuite Laundry: | F |
| Sewers: | Septic |
| Utilities-Cable: | A |
| Utilities-Hydro: | Y |
$
%
Years
This calculator is for demonstration purposes only. Always consult a professional
financial advisor before making personal financial decisions.
| Although the information displayed is believed to be accurate, no warranties or representations are made of any kind. |
| RE/MAX QUINTE LTD. |
|
|

Bikramjit Sharma
Broker
Dir:
647-295-0028
Bus:
905 456 9090
Fax:
905-456-9091
| Virtual Tour | Book Showing | Email a Friend |
Jump To:
At a Glance:
| Type: | Freehold - Detached |
| Area: | Lennox & Addington |
| Municipality: | Greater Napanee |
| Neighbourhood: | 58 - Greater Napanee |
| Style: | 2-Storey |
| Approximate Age: | 51-99 |
| Tax: | $7,716 |
| Beds: | 5 |
| Baths: | 5 |
| Fireplace: | Y |
| Pool: | Salt, In |
Locatin Map:
Payment Calculator:

