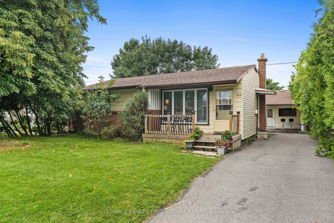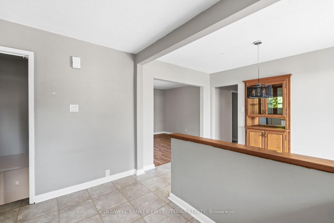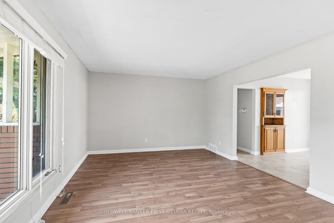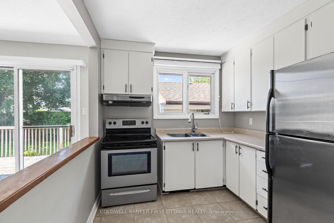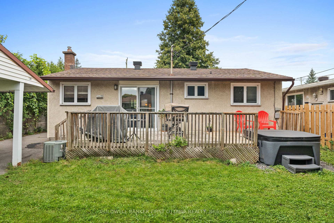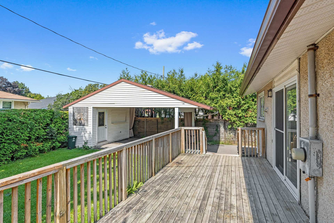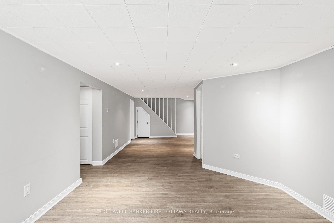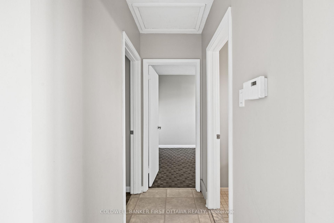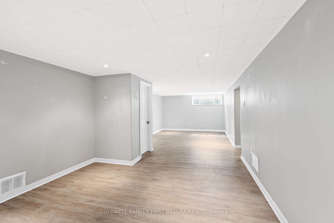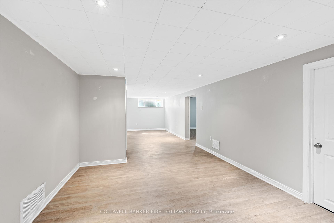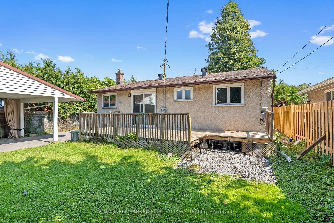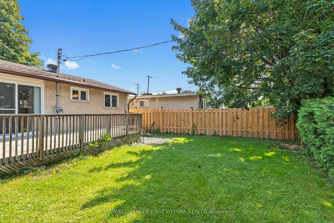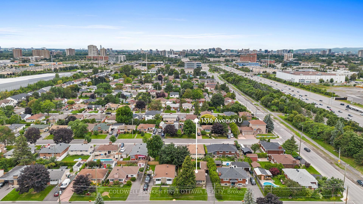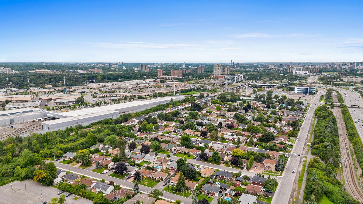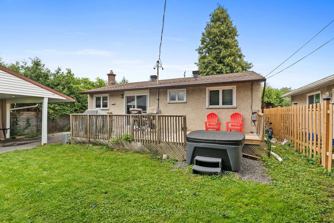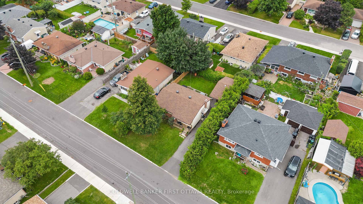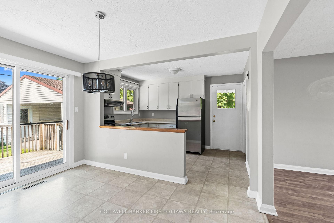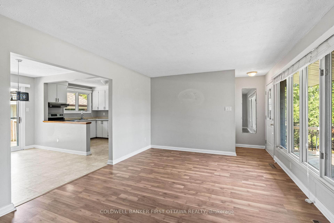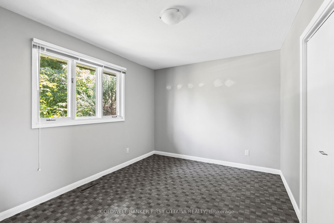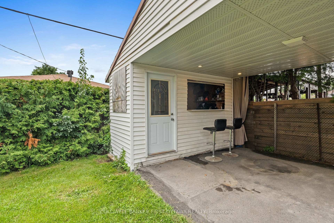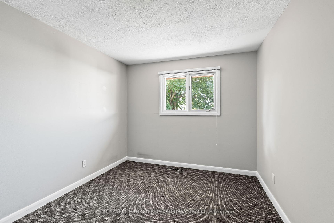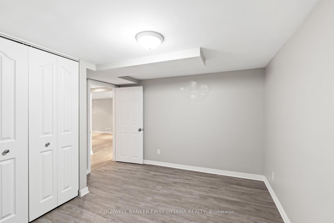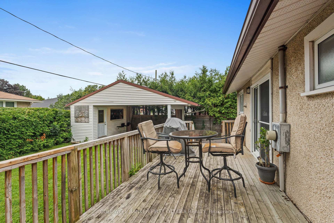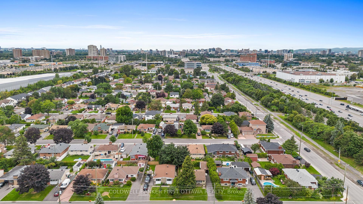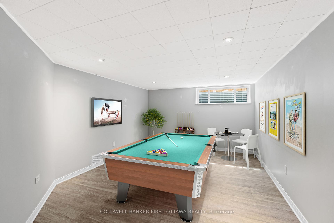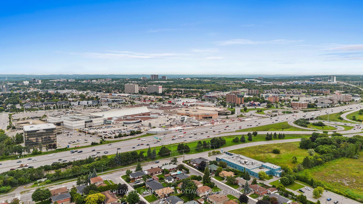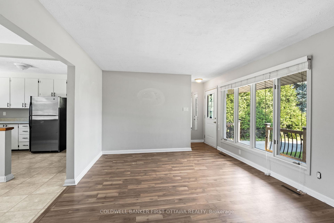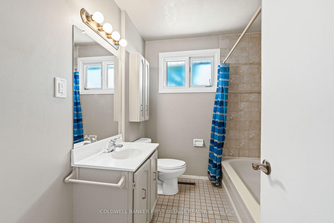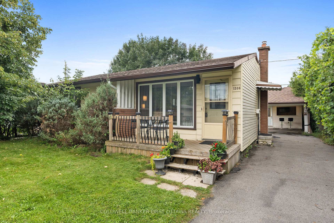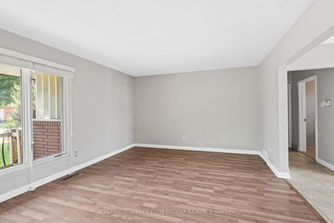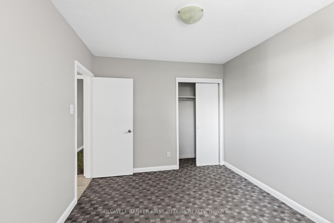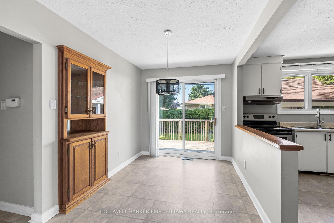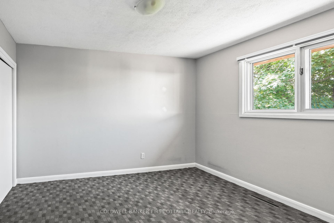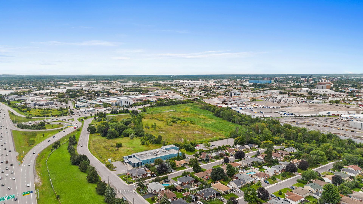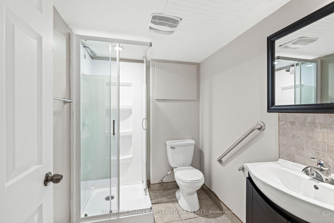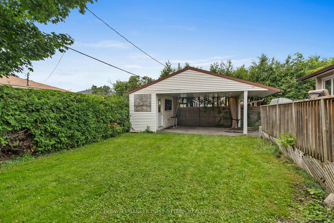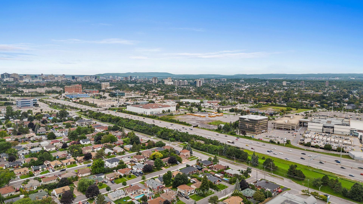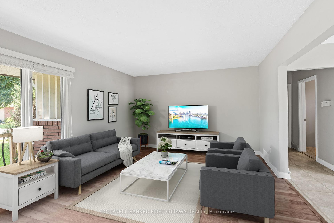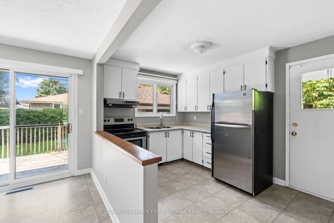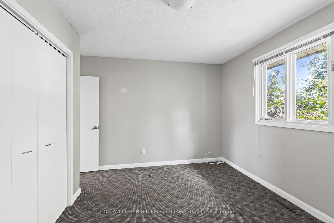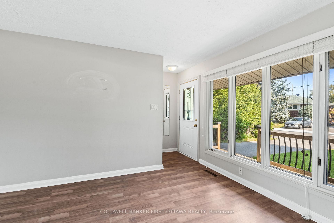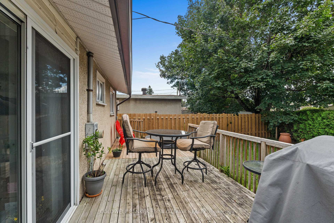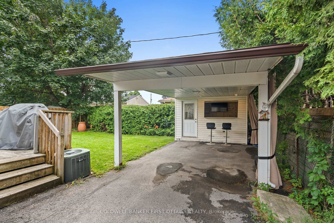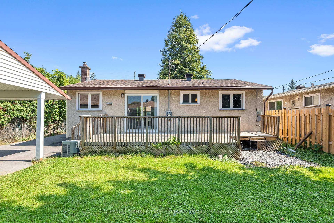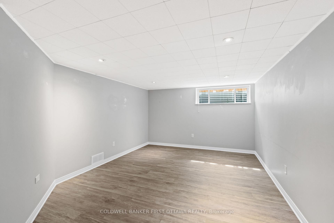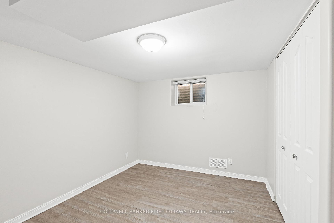$619,900
Available - For Sale
Listing ID: X12094101
1316 AVENUE U Aven , Alta Vista and Area, K1G 0E1, Ottawa
| Welcome to 1316 Avenue U, a bungalow perfect for first time buyers, down sizers and investors alike. Located on a mature street in Eastway Gardens this bungalow is situated close to transit/LRT (take note of the walking path/tunnel under the 417!!), the VIA station, Highway access, ALL the amenities at Trainyards and the St.Laurent Shopping Centre. This location is a hidden gem! The bright main level offers a cozy living room just off the dining room/kitchen combo, as well as 2 bedrooms, and a full 3-piece bathroom. The kitchen has ample cupboard space and stainless-steel appliances, with easy access to the deck/yard through the patio doors. The fully finished lower level features an oversized family/rec room with pot lights, a 3rd bedroom, 3-piece bathroom with corner shower, and a laundry/utility room with great storage space. The side door creates a great chance for an in-law suite/Airbnb set up! The sunny west facing backyard, with new fence on the south side, has a large deck and a storage shed off the back of the carport that doubles as an entertainment space for hosting friends to watch the playoffs! Fantastic value for the convenience of both a central neighbourhood and a lovely detached bungalow on a big lot! Some photos virtually staged |
| Price | $619,900 |
| Taxes: | $4430.96 |
| Occupancy: | Tenant |
| Address: | 1316 AVENUE U Aven , Alta Vista and Area, K1G 0E1, Ottawa |
| Lot Size: | 15.24 x 90.00 (Feet) |
| Directions/Cross Streets: | Tremblay Rd and St Laurent Blvd |
| Rooms: | 10 |
| Rooms +: | 0 |
| Bedrooms: | 2 |
| Bedrooms +: | 1 |
| Family Room: | T |
| Basement: | Full, Finished |
| Level/Floor | Room | Length(ft) | Width(ft) | Descriptions | |
| Room 1 | Main | Foyer | 3.9 | 3.05 | |
| Room 2 | Main | Living Ro | 16.73 | 11.91 | |
| Room 3 | Main | Dining Ro | 11.81 | 7.97 | |
| Room 4 | Main | Kitchen | 8.33 | 11.81 | |
| Room 5 | Main | Primary B | 9.48 | 11.81 | |
| Room 6 | Main | Bedroom | 9.64 | 12.99 | |
| Room 7 | Main | Bathroom | 8.33 | 6.66 | |
| Room 8 | Lower | Family Ro | 29.39 | 11.32 | |
| Room 9 | Lower | Bedroom | 10.73 | 11.22 | |
| Room 10 | Lower | Bathroom | 6.82 | 5.25 |
| Washroom Type | No. of Pieces | Level |
| Washroom Type 1 | 3 | Main |
| Washroom Type 2 | 3 | Lower |
| Washroom Type 3 | 0 | |
| Washroom Type 4 | 0 | |
| Washroom Type 5 | 0 |
| Total Area: | 0.00 |
| Property Type: | Detached |
| Style: | Bungalow |
| Exterior: | Brick, Other |
| Garage Type: | Carport |
| (Parking/)Drive: | Private |
| Drive Parking Spaces: | 2 |
| Park #1 | |
| Parking Type: | Private |
| Park #2 | |
| Parking Type: | Private |
| Pool: | None |
| Other Structures: | Shed |
| Approximatly Square Footage: | 700-1100 |
| Property Features: | Public Trans, Park |
| CAC Included: | N |
| Water Included: | N |
| Cabel TV Included: | N |
| Common Elements Included: | N |
| Heat Included: | N |
| Parking Included: | N |
| Condo Tax Included: | N |
| Building Insurance Included: | N |
| Fireplace/Stove: | Y |
| Heat Type: | Forced Air |
| Central Air Conditioning: | Central Air |
| Central Vac: | N |
| Laundry Level: | Syste |
| Ensuite Laundry: | F |
| Sewers: | Sewer |
| Utilities-Cable: | Y |
| Utilities-Hydro: | Y |
$
%
Years
This calculator is for demonstration purposes only. Always consult a professional
financial advisor before making personal financial decisions.
| Although the information displayed is believed to be accurate, no warranties or representations are made of any kind. |
| COLDWELL BANKER FIRST OTTAWA REALTY |
|
|

Bikramjit Sharma
Broker
Dir:
647-295-0028
Bus:
905 456 9090
Fax:
905-456-9091
| Book Showing | Email a Friend |
Jump To:
At a Glance:
| Type: | Freehold - Detached |
| Area: | Ottawa |
| Municipality: | Alta Vista and Area |
| Neighbourhood: | 3601 - Eastway Gardens/Industrial Park |
| Style: | Bungalow |
| Lot Size: | 15.24 x 90.00(Feet) |
| Tax: | $4,430.96 |
| Beds: | 2+1 |
| Baths: | 2 |
| Fireplace: | Y |
| Pool: | None |
Locatin Map:
Payment Calculator:

