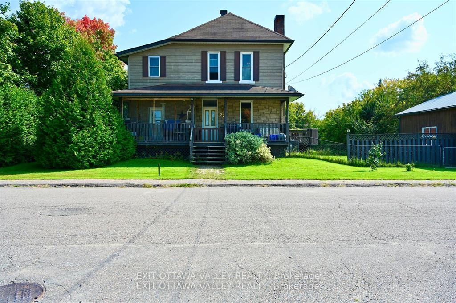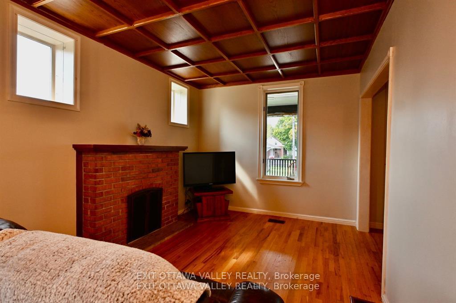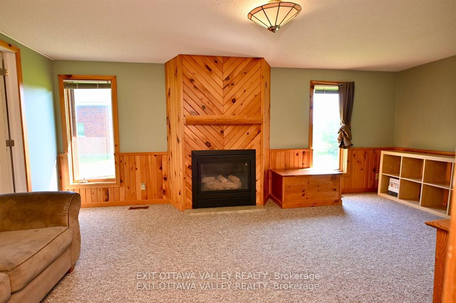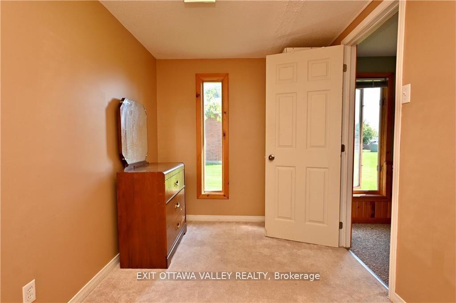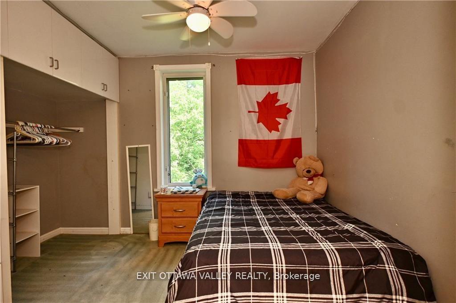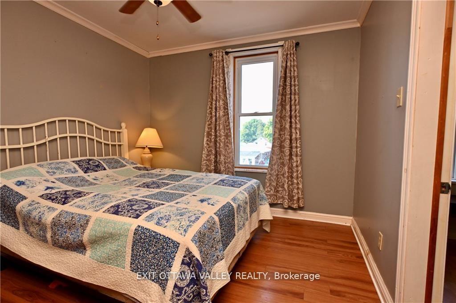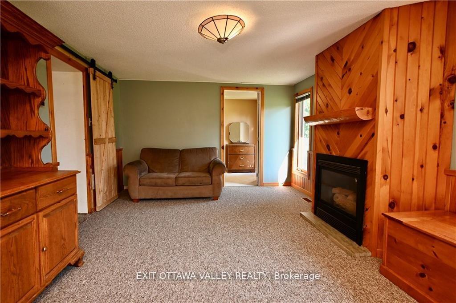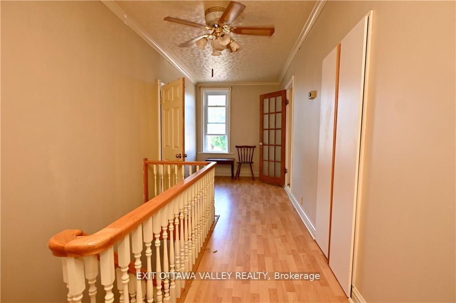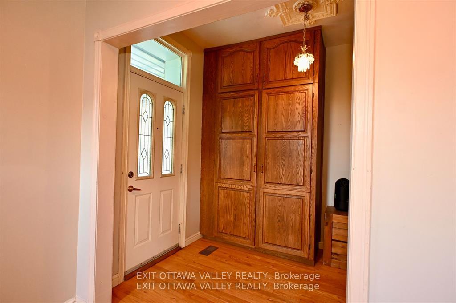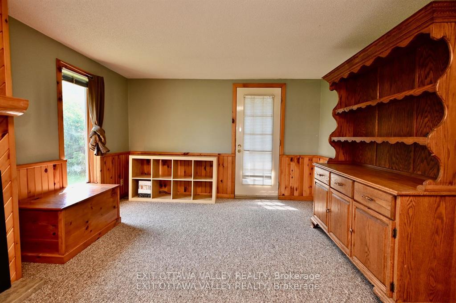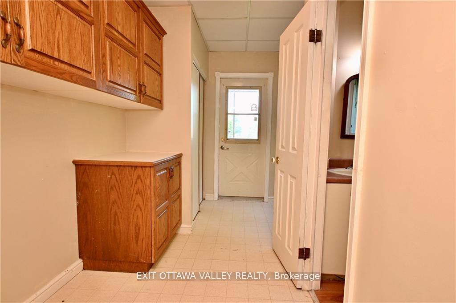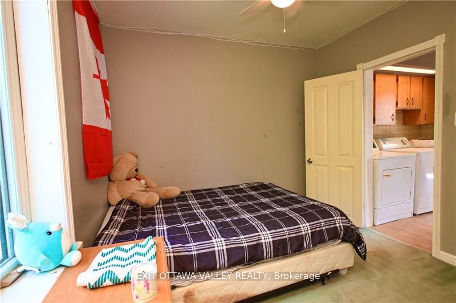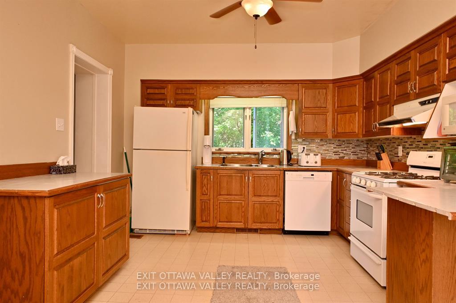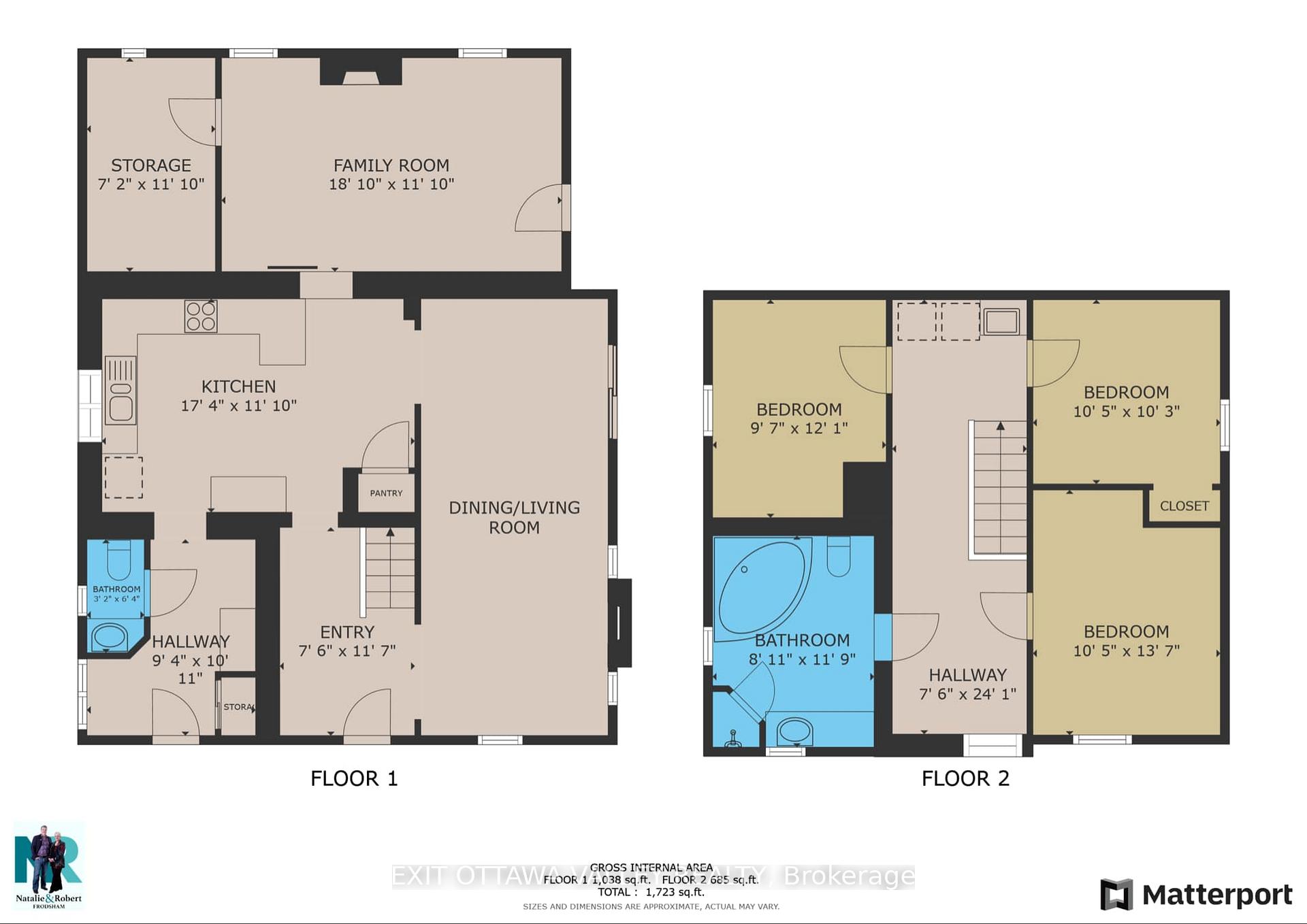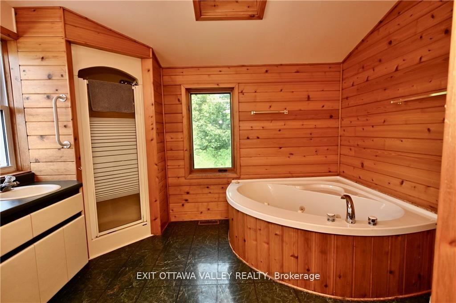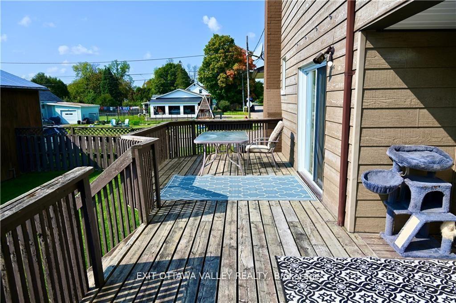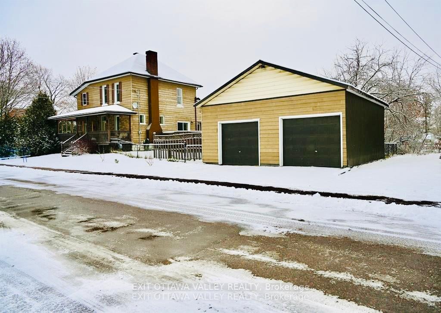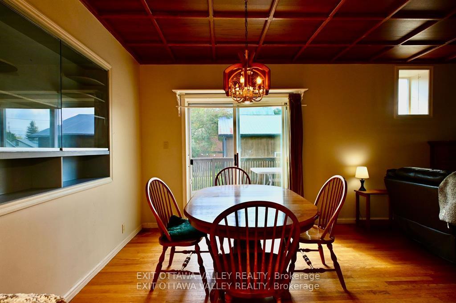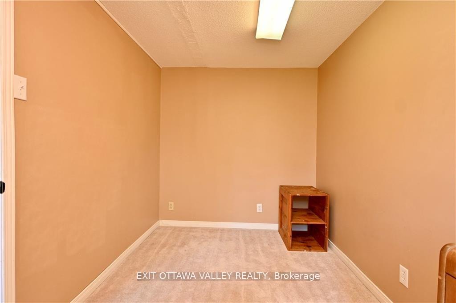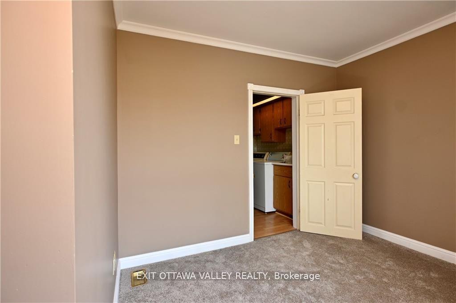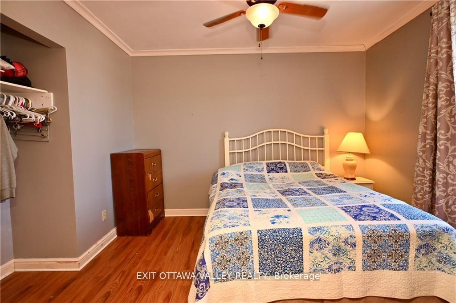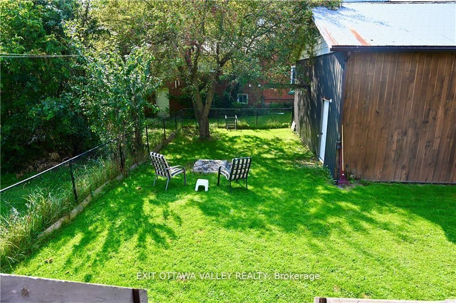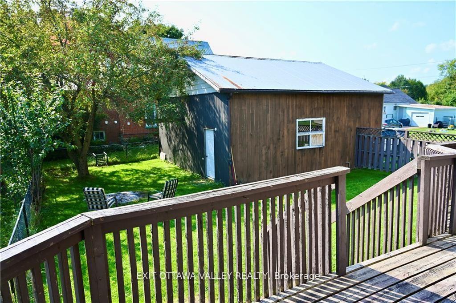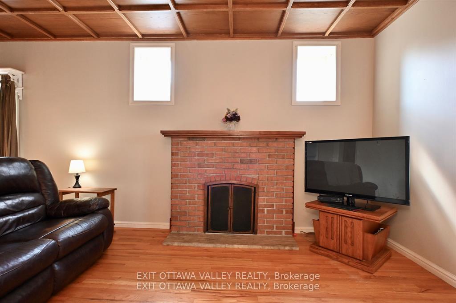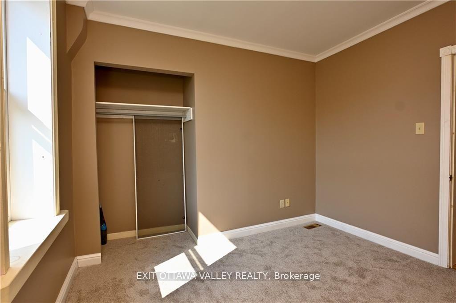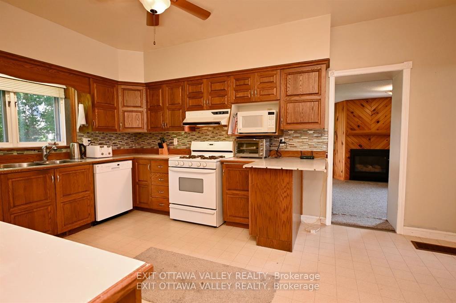$414,980
Available - For Sale
Listing ID: X12009353
27 Meadow Stre , Whitewater Region, K0J 1K0, Renfrew
| Welcome to 27 Meadow Street!This charming two-story, four-bedroom home offers an abundance of space and stunning architectural woodwork throughout the main floor. The living and dining rooms showcase a custom oak ceiling, while the kitchen features beautifully crafted cabinet doors. A custom-built armoire at the front entrance adds both style and functionality.The inviting family room boasts a cozy fireplace and direct access to a spacious deck and fenced yardperfect for entertaining or relaxing outdoors. A versatile bedroom/den off the family room, complete with a gas fireplace, makes an ideal workspace or guest suite.Upstairs, youll find three generously sized bedrooms, each with ample closet space. The large bathroom is designed for ultimate comfort, featuring a stand-alone shower and a luxurious soaker tubperfect for unwinding after a long day.The easy-to-maintain yard leads to an insulated garage with a gas hookup, making it a great space for hobbies, a workshop, or additional storage.Come see this beautiful home in Cobdenschedule your showing today! |
| Price | $414,980 |
| Taxes: | $2621.00 |
| Assessment Year: | 2024 |
| Occupancy: | Owner |
| Address: | 27 Meadow Stre , Whitewater Region, K0J 1K0, Renfrew |
| Directions/Cross Streets: | Crawford |
| Rooms: | 10 |
| Bedrooms: | 3 |
| Bedrooms +: | 0 |
| Family Room: | T |
| Basement: | Full, Unfinished |
| Level/Floor | Room | Length(ft) | Width(ft) | Descriptions | |
| Room 1 | Main | Foyer | 7.48 | 11.58 | |
| Room 2 | Main | Kitchen | 17.32 | 11.81 | 3 Pc Ensuite |
| Room 3 | Main | Family Ro | 22.14 | 12.23 | |
| Room 4 | Main | Den | 18.11 | 11.09 | |
| Room 5 | Main | Bedroom | 7.18 | 11.09 | |
| Room 6 | Second | Bedroom | 10.4 | 10.23 | |
| Room 7 | Second | Bedroom | 9.58 | 12.07 | |
| Room 8 | Second | Bedroom | 10.4 | 13.58 | |
| Room 9 | Second | Laundry | 3.41 | 7.48 | |
| Room 10 | Second | Bathroom | 8.1 | 11.91 | 4 Pc Bath |
| Room 11 | Main | Bathroom | 6.4 | 3.18 | 2 Pc Bath |
| Washroom Type | No. of Pieces | Level |
| Washroom Type 1 | 4 | Second |
| Washroom Type 2 | 2 | |
| Washroom Type 3 | 0 | |
| Washroom Type 4 | 0 | |
| Washroom Type 5 | 0 |
| Total Area: | 0.00 |
| Property Type: | Detached |
| Style: | 2-Storey |
| Exterior: | Stone, Metal/Steel Sidi |
| Garage Type: | Detached |
| (Parking/)Drive: | Private Do |
| Drive Parking Spaces: | 2 |
| Park #1 | |
| Parking Type: | Private Do |
| Park #2 | |
| Parking Type: | Private Do |
| Pool: | None |
| Approximatly Square Footage: | 1500-2000 |
| Property Features: | Fenced Yard |
| CAC Included: | N |
| Water Included: | N |
| Cabel TV Included: | N |
| Common Elements Included: | N |
| Heat Included: | N |
| Parking Included: | N |
| Condo Tax Included: | N |
| Building Insurance Included: | N |
| Fireplace/Stove: | Y |
| Heat Type: | Forced Air |
| Central Air Conditioning: | Central Air |
| Central Vac: | N |
| Laundry Level: | Syste |
| Ensuite Laundry: | F |
| Sewers: | Sewer |
$
%
Years
This calculator is for demonstration purposes only. Always consult a professional
financial advisor before making personal financial decisions.
| Although the information displayed is believed to be accurate, no warranties or representations are made of any kind. |
| EXIT OTTAWA VALLEY REALTY |
|
|

Bikramjit Sharma
Broker
Dir:
647-295-0028
Bus:
905 456 9090
Fax:
905-456-9091
| Virtual Tour | Book Showing | Email a Friend |
Jump To:
At a Glance:
| Type: | Freehold - Detached |
| Area: | Renfrew |
| Municipality: | Whitewater Region |
| Neighbourhood: | 582 - Cobden |
| Style: | 2-Storey |
| Tax: | $2,621 |
| Beds: | 3 |
| Baths: | 2 |
| Fireplace: | Y |
| Pool: | None |
Locatin Map:
Payment Calculator:

