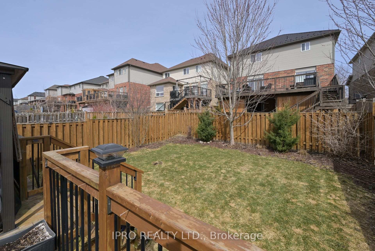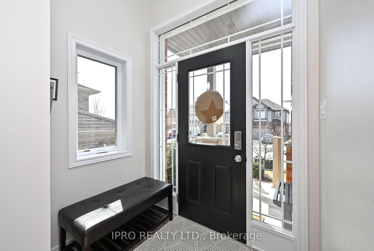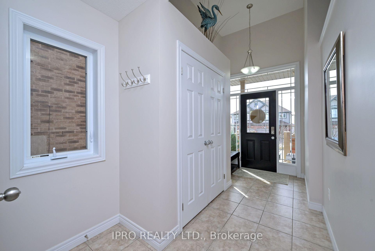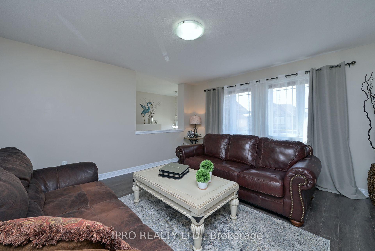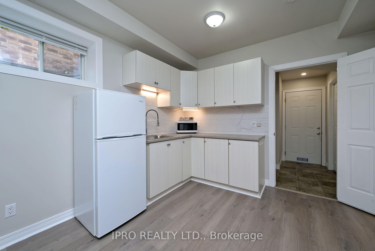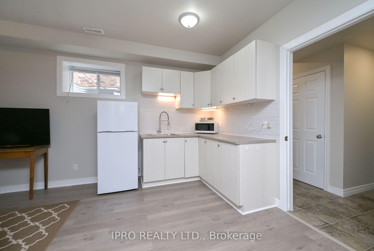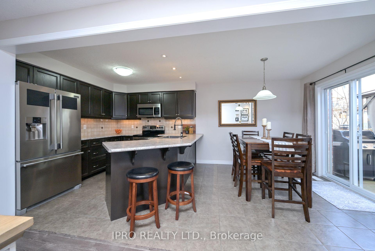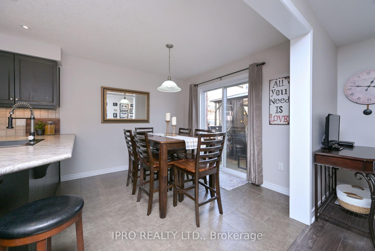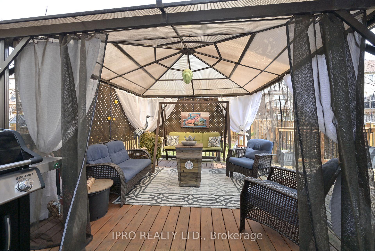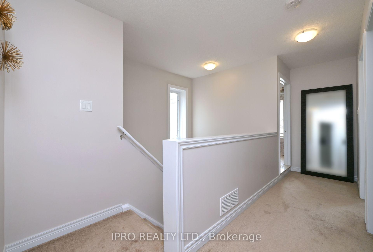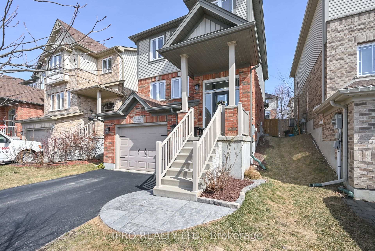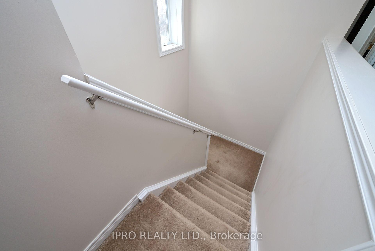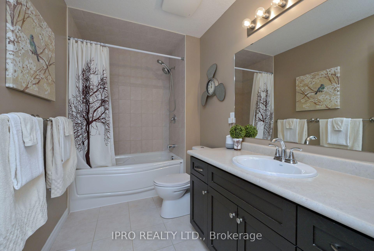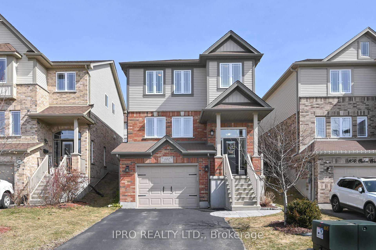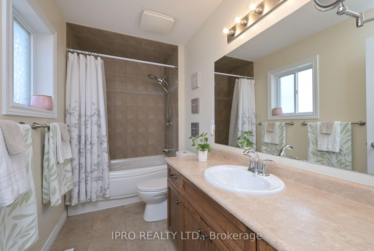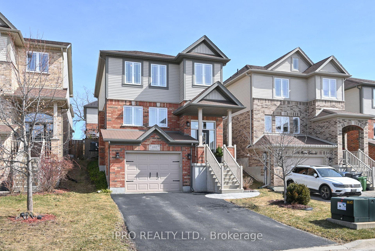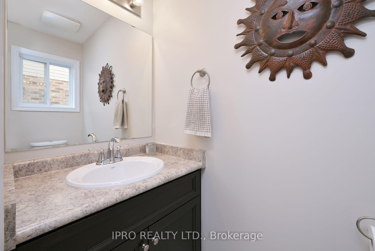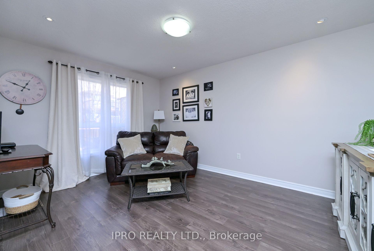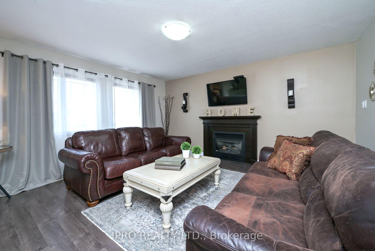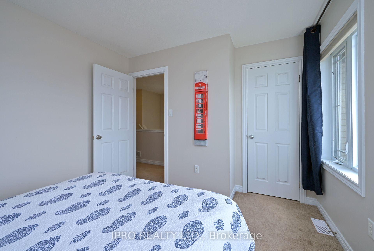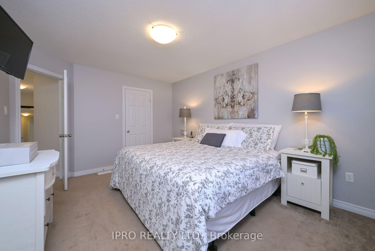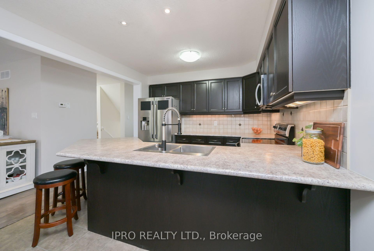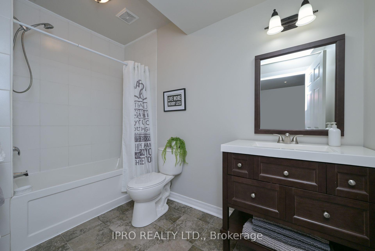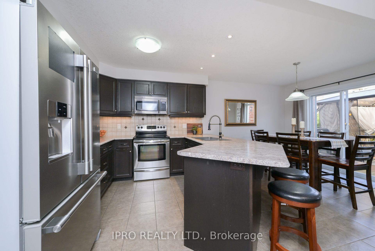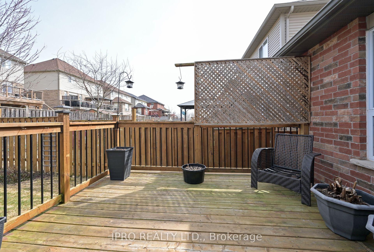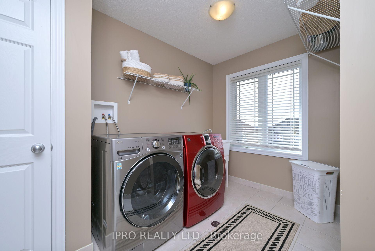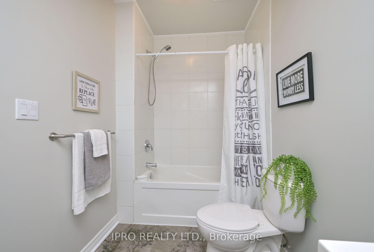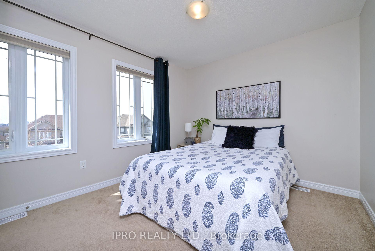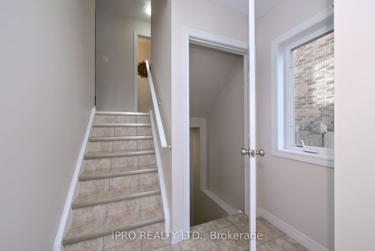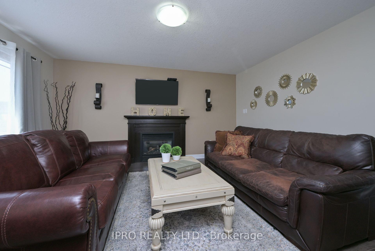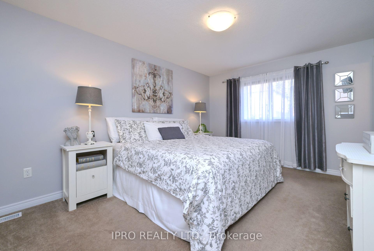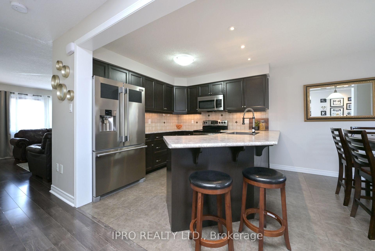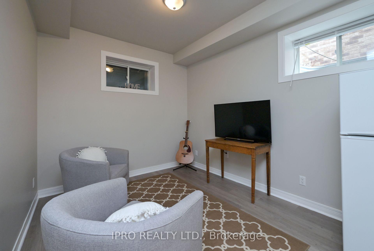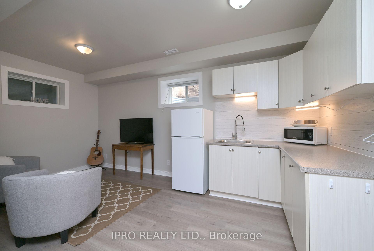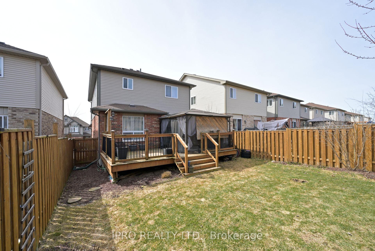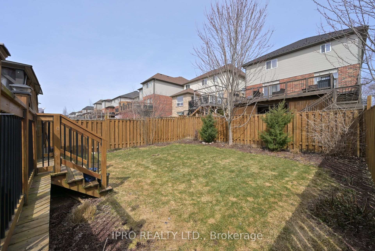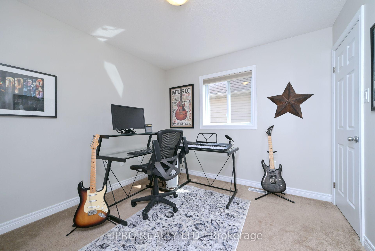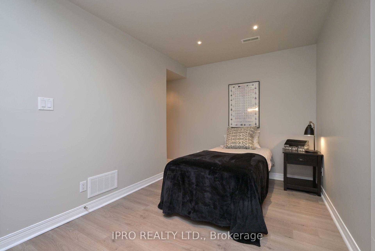$1,095,000
Available - For Sale
Listing ID: X12048788
102 Oakes Cres , Guelph, N1E 0J5, Wellington
| Stunning Detached Home with finished basement! Welcome to this beautifully maintained two-storey detached home offering 3+1 bedrooms and 3.5 bathrooms in a prime location just minutes from top-rated schools, shopping and the university. The professionally painted bright and open living spaces are perfect for families looking to enjoy the beautiful finishes including an upstairs laundry room, jet tub in the ensuite for ultimate relaxation, a new cozy gas fireplace, and a beautifully finished basement complete with a kitchenette, full 4 pc bathroom, new vinyl flooring and 9 foot ceilings to round out this self contained living space for additional enjoyment. Complete with a beautiful backyard deck and gazebo in the professionally landscaped yard, new stylish appliances, new central air and water softener (2024). Don't miss this incredible opportunity! |
| Price | $1,095,000 |
| Taxes: | $5753.00 |
| Assessment Year: | 2024 |
| Occupancy: | Owner |
| Address: | 102 Oakes Cres , Guelph, N1E 0J5, Wellington |
| Directions/Cross Streets: | ON-7 & Watson Pkwy N |
| Rooms: | 7 |
| Rooms +: | 1 |
| Bedrooms: | 3 |
| Bedrooms +: | 1 |
| Family Room: | T |
| Basement: | Finished |
| Level/Floor | Room | Length(ft) | Width(ft) | Descriptions | |
| Room 1 | Second | Primary B | 14.46 | 11.15 | 4 Pc Ensuite, Walk-In Closet(s) |
| Room 2 | Second | Bedroom 2 | 10.5 | 10.17 | Broadloom |
| Room 3 | Second | Bedroom 3 | 10.17 | 9.84 | Broadloom |
| Room 4 | Second | Laundry | 6.89 | 10.5 | Tile Floor |
| Room 5 | Main | Family Ro | 15.09 | 13.78 | Hardwood Floor |
| Room 6 | Main | Living Ro | 14.76 | 10.5 | Hardwood Floor |
| Room 7 | Main | Kitchen | 18.7 | 10.66 | Stainless Steel Appl, Tile Floor |
| Room 8 | Basement | Bedroom 4 | 10.17 | 9.84 | |
| Room 9 | Basement | Common Ro | 17.38 | 9.18 | Finished, Vinyl Floor |
| Washroom Type | No. of Pieces | Level |
| Washroom Type 1 | 2 | Main |
| Washroom Type 2 | 4 | Second |
| Washroom Type 3 | 4 | Second |
| Washroom Type 4 | 4 | Basement |
| Washroom Type 5 | 0 |
| Total Area: | 0.00 |
| Property Type: | Detached |
| Style: | 2-Storey |
| Exterior: | Brick, Vinyl Siding |
| Garage Type: | Built-In |
| Drive Parking Spaces: | 4 |
| Pool: | None |
| Approximatly Square Footage: | 1500-2000 |
| CAC Included: | N |
| Water Included: | N |
| Cabel TV Included: | N |
| Common Elements Included: | N |
| Heat Included: | N |
| Parking Included: | N |
| Condo Tax Included: | N |
| Building Insurance Included: | N |
| Fireplace/Stove: | Y |
| Heat Type: | Forced Air |
| Central Air Conditioning: | Central Air |
| Central Vac: | N |
| Laundry Level: | Syste |
| Ensuite Laundry: | F |
| Sewers: | Sewer |
$
%
Years
This calculator is for demonstration purposes only. Always consult a professional
financial advisor before making personal financial decisions.
| Although the information displayed is believed to be accurate, no warranties or representations are made of any kind. |
| IPRO REALTY LTD. |
|
|

Bikramjit Sharma
Broker
Dir:
647-295-0028
Bus:
905 456 9090
Fax:
905-456-9091
| Virtual Tour | Book Showing | Email a Friend |
Jump To:
At a Glance:
| Type: | Freehold - Detached |
| Area: | Wellington |
| Municipality: | Guelph |
| Neighbourhood: | Grange Road |
| Style: | 2-Storey |
| Tax: | $5,753 |
| Beds: | 3+1 |
| Baths: | 4 |
| Fireplace: | Y |
| Pool: | None |
Locatin Map:
Payment Calculator:

