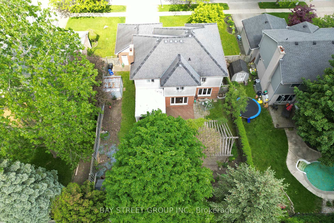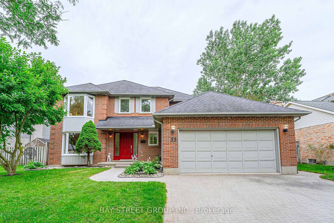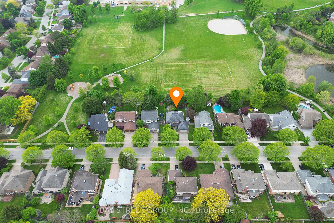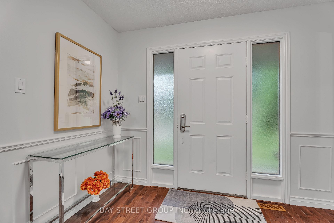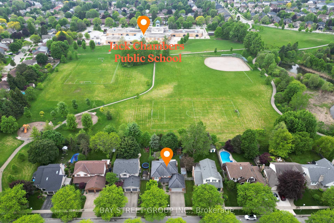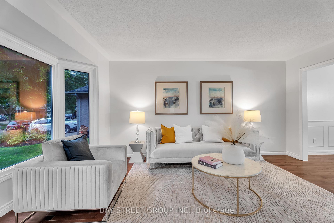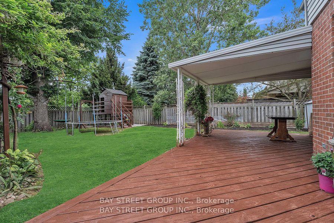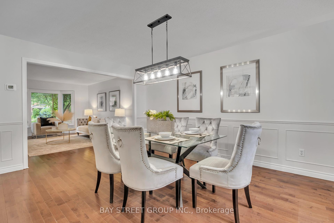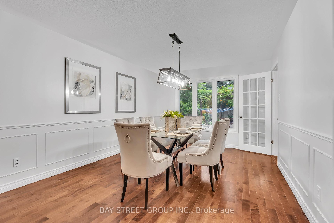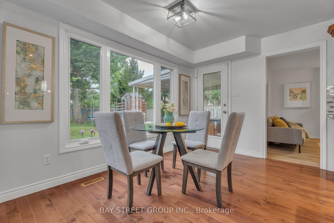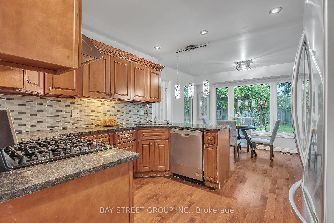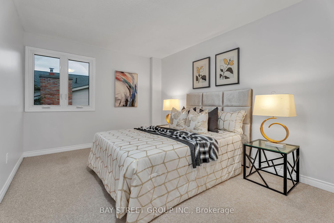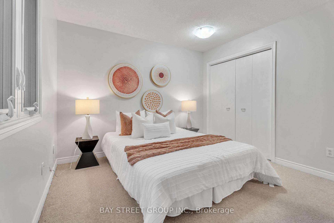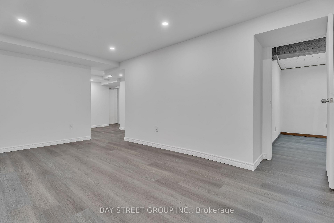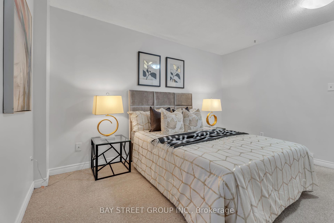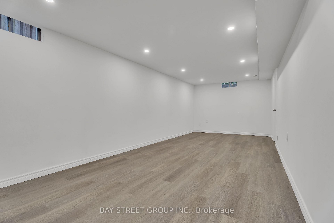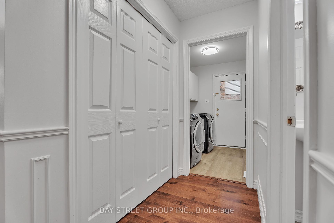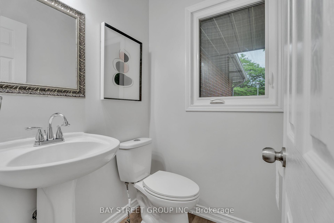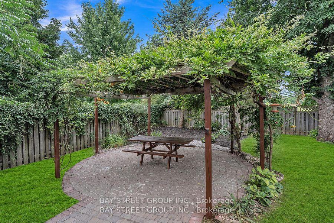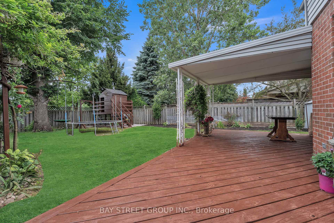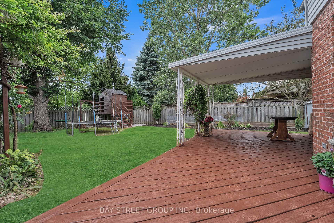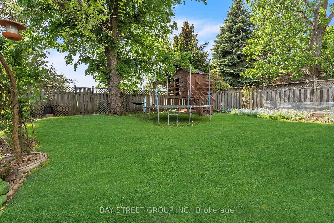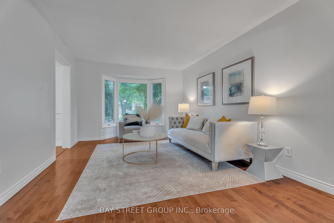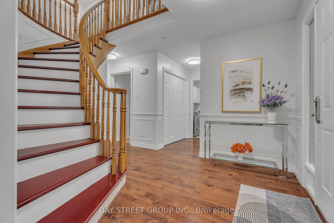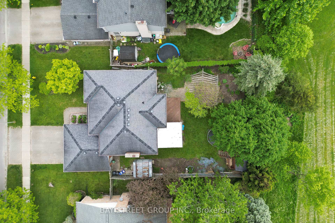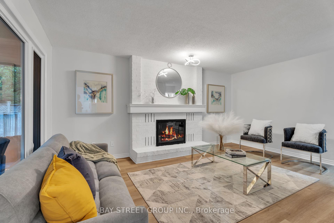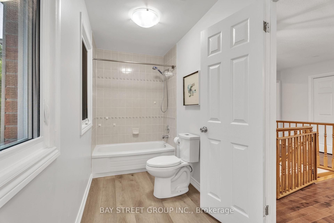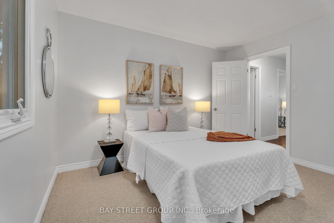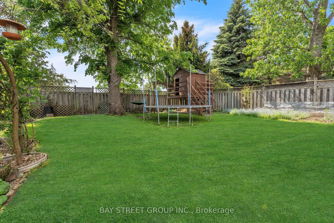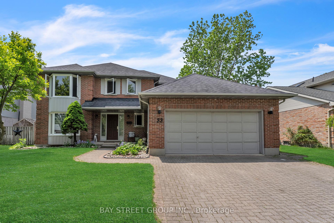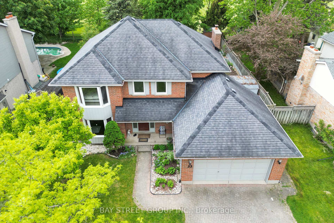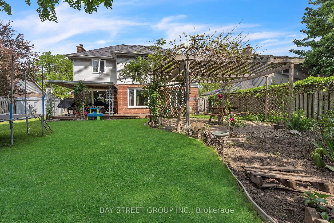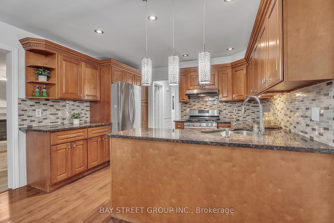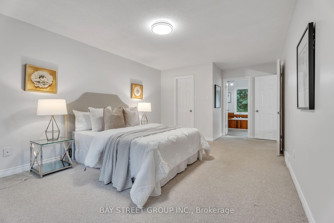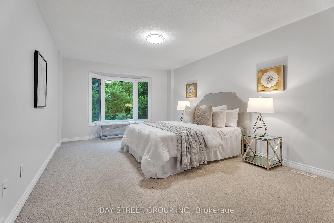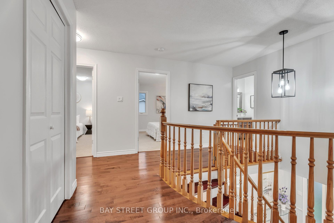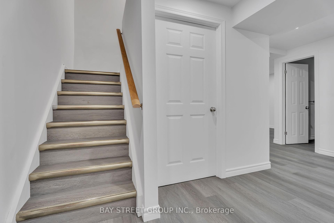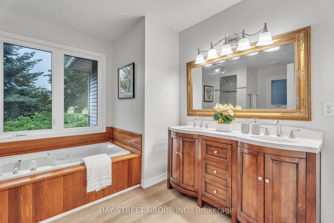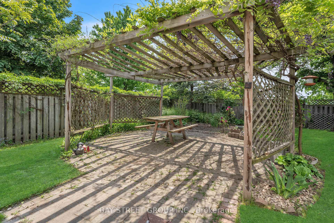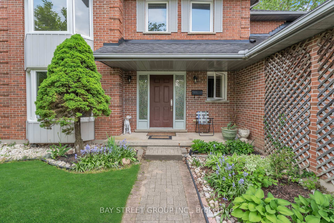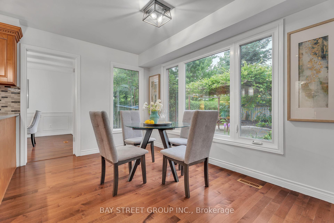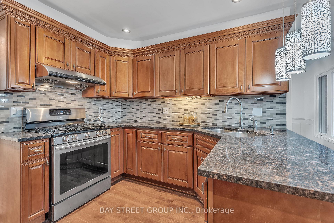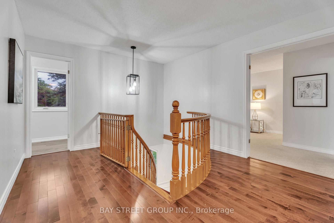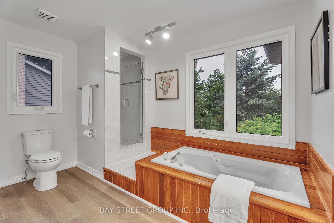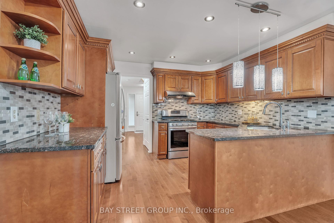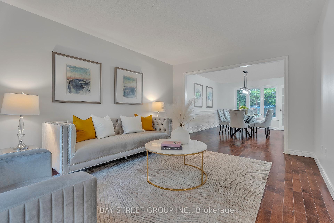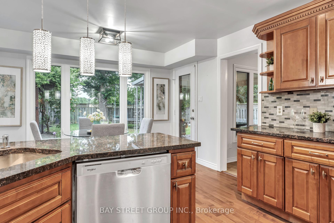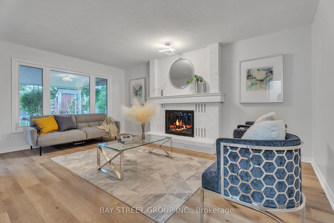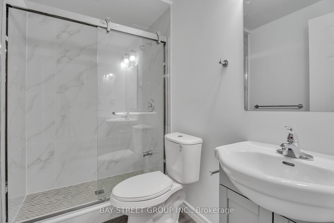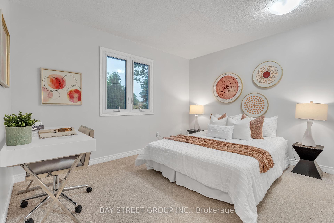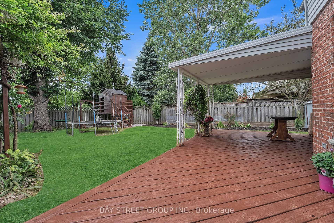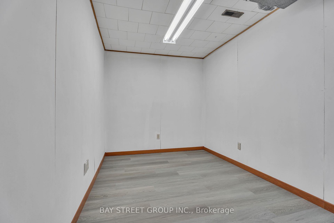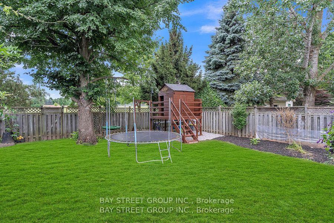$969,900
Available - For Sale
Listing ID: X12135770
33 Repton Aven , London North, N5X 3G3, Middlesex
| Location, Location, a scarce opportunity to own a property backed by a park! Welcome to the amazing 4+1-bedroom 3.5 baths with a generous living space and fully finished basement property in Stoney Brook Heights London. Top-Ranked Elementary school Jack Chambers PS and Secondary school,AB Lucas SS. Spacious and bright living room, formal dining room with hardwood floor, open concept kitchen with rich espresso-colored cabinetry, marble countertops, stainless steel appliances, a separate breakfast area to the beautiful, professionally landscaped backyard. The second level boasts a huge master bedroom with an en-suite 5-piece bathroom. 3 big size beautiful bedrooms and a second full bathroom. The whole house has done extensive renovation and upgrades: Furnace 2023/Air Conditioning 2024/ Range Hood 2024/ Brand New Dishwasher 2024/ Brand New Toilets 2024/ Hot Water Tank Buyout 2023/ Whole House Brand New Wooden Doors Replacement 2024/ Whole House Brand New Ceiling Lights Replacement 2024/ Whole House Wall, Door, Window, Stair, Balustrade Professionally Painted 2024/ New Basement Renovation with extra Bathroom 2024/ New Painted Deck 2024/ Professional Landscape Back Yard 2024/Second floors 2025/Window Covers 2025/Garage Door Painted 2025 etc. Prime location close to parks, playground, schools, Masonville Shopping Mall, Western University, and a short drive to all of your shopping needs. Beautiful environment, convenient transportation, don't miss this rare opportunity and it wont last long! |
| Price | $969,900 |
| Taxes: | $5758.00 |
| Occupancy: | Owner |
| Address: | 33 Repton Aven , London North, N5X 3G3, Middlesex |
| Acreage: | < .50 |
| Directions/Cross Streets: | Phillbrook Dr |
| Rooms: | 15 |
| Rooms +: | 3 |
| Bedrooms: | 4 |
| Bedrooms +: | 1 |
| Family Room: | T |
| Basement: | Full, Finished |
| Level/Floor | Room | Length(ft) | Width(ft) | Descriptions | |
| Room 1 | Main | Living Ro | 12 | 16.66 | Hardwood Floor |
| Room 2 | Main | Family Ro | 15.09 | 17.25 | Fireplace, 2 Pc Bath |
| Room 3 | Main | Dining Ro | 12 | 15.15 | Hardwood Floor |
| Room 4 | Main | Kitchen | 12.5 | 9.84 | Hardwood Floor |
| Room 5 | Main | Breakfast | 12 | 22.07 | Hardwood Floor |
| Room 6 | Second | Primary B | 10.5 | 12 | Vinyl Floor, 5 Pc Ensuite |
| Room 7 | Second | Bedroom | 13.25 | 10.76 | Vinyl Floor, 3 Pc Bath |
| Room 8 | Second | Bedroom 2 | 13.25 | 10.17 | Vinyl Floor |
| Room 9 | Second | Bedroom 3 | 13.61 | 10.76 | Vinyl Floor, 3 Pc Bath |
| Room 10 | Basement | Game Room | 11.15 | 26.5 | Vinyl Floor |
| Washroom Type | No. of Pieces | Level |
| Washroom Type 1 | 2 | Main |
| Washroom Type 2 | 3 | Basement |
| Washroom Type 3 | 5 | Second |
| Washroom Type 4 | 3 | Second |
| Washroom Type 5 | 0 |
| Total Area: | 0.00 |
| Approximatly Age: | 31-50 |
| Property Type: | Detached |
| Style: | 2-Storey |
| Exterior: | Brick, Concrete |
| Garage Type: | Attached |
| (Parking/)Drive: | Private Do |
| Drive Parking Spaces: | 2 |
| Park #1 | |
| Parking Type: | Private Do |
| Park #2 | |
| Parking Type: | Private Do |
| Pool: | None |
| Approximatly Age: | 31-50 |
| Approximatly Square Footage: | 2500-3000 |
| CAC Included: | N |
| Water Included: | N |
| Cabel TV Included: | N |
| Common Elements Included: | N |
| Heat Included: | N |
| Parking Included: | N |
| Condo Tax Included: | N |
| Building Insurance Included: | N |
| Fireplace/Stove: | Y |
| Heat Type: | Forced Air |
| Central Air Conditioning: | Central Air |
| Central Vac: | N |
| Laundry Level: | Syste |
| Ensuite Laundry: | F |
| Elevator Lift: | False |
| Sewers: | Sewer |
| Utilities-Cable: | Y |
| Utilities-Hydro: | Y |
$
%
Years
This calculator is for demonstration purposes only. Always consult a professional
financial advisor before making personal financial decisions.
| Although the information displayed is believed to be accurate, no warranties or representations are made of any kind. |
| BAY STREET GROUP INC. |
|
|

Bikramjit Sharma
Broker
Dir:
647-295-0028
Bus:
905 456 9090
Fax:
905-456-9091
| Book Showing | Email a Friend |
Jump To:
At a Glance:
| Type: | Freehold - Detached |
| Area: | Middlesex |
| Municipality: | London North |
| Neighbourhood: | North B |
| Style: | 2-Storey |
| Approximate Age: | 31-50 |
| Tax: | $5,758 |
| Beds: | 4+1 |
| Baths: | 4 |
| Fireplace: | Y |
| Pool: | None |
Locatin Map:
Payment Calculator:

