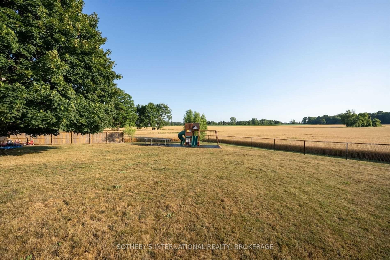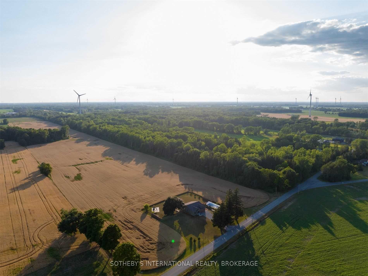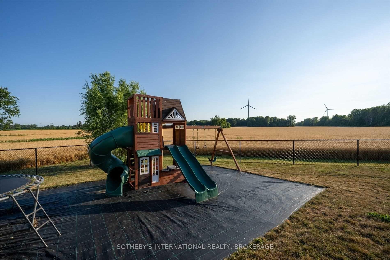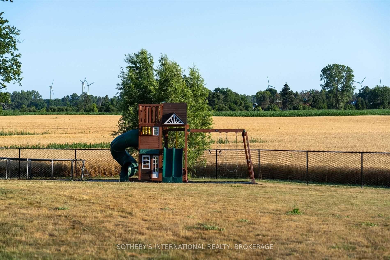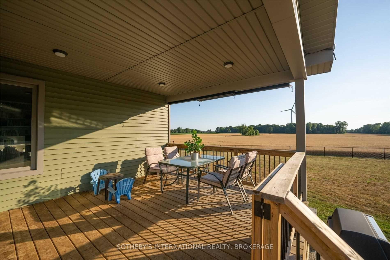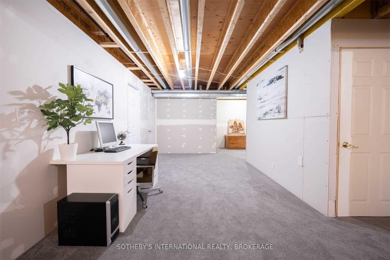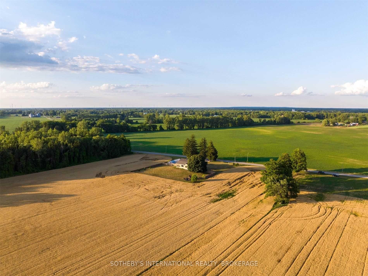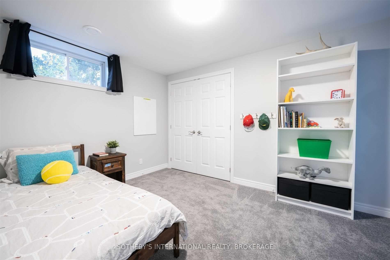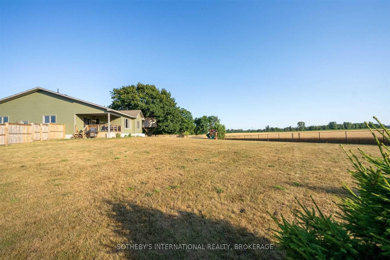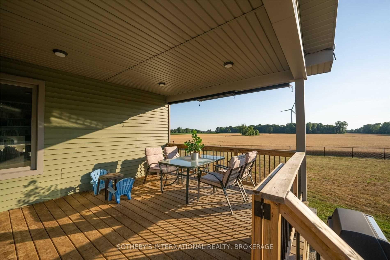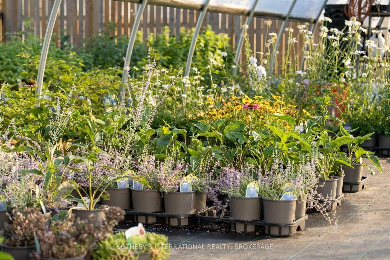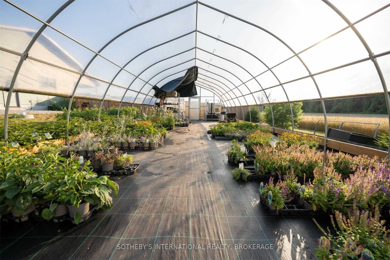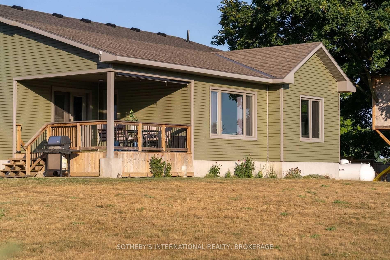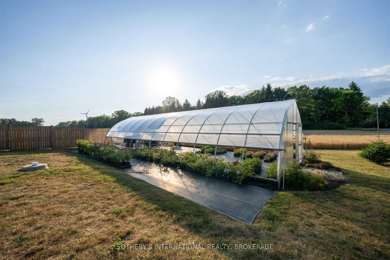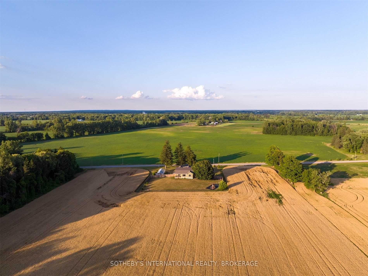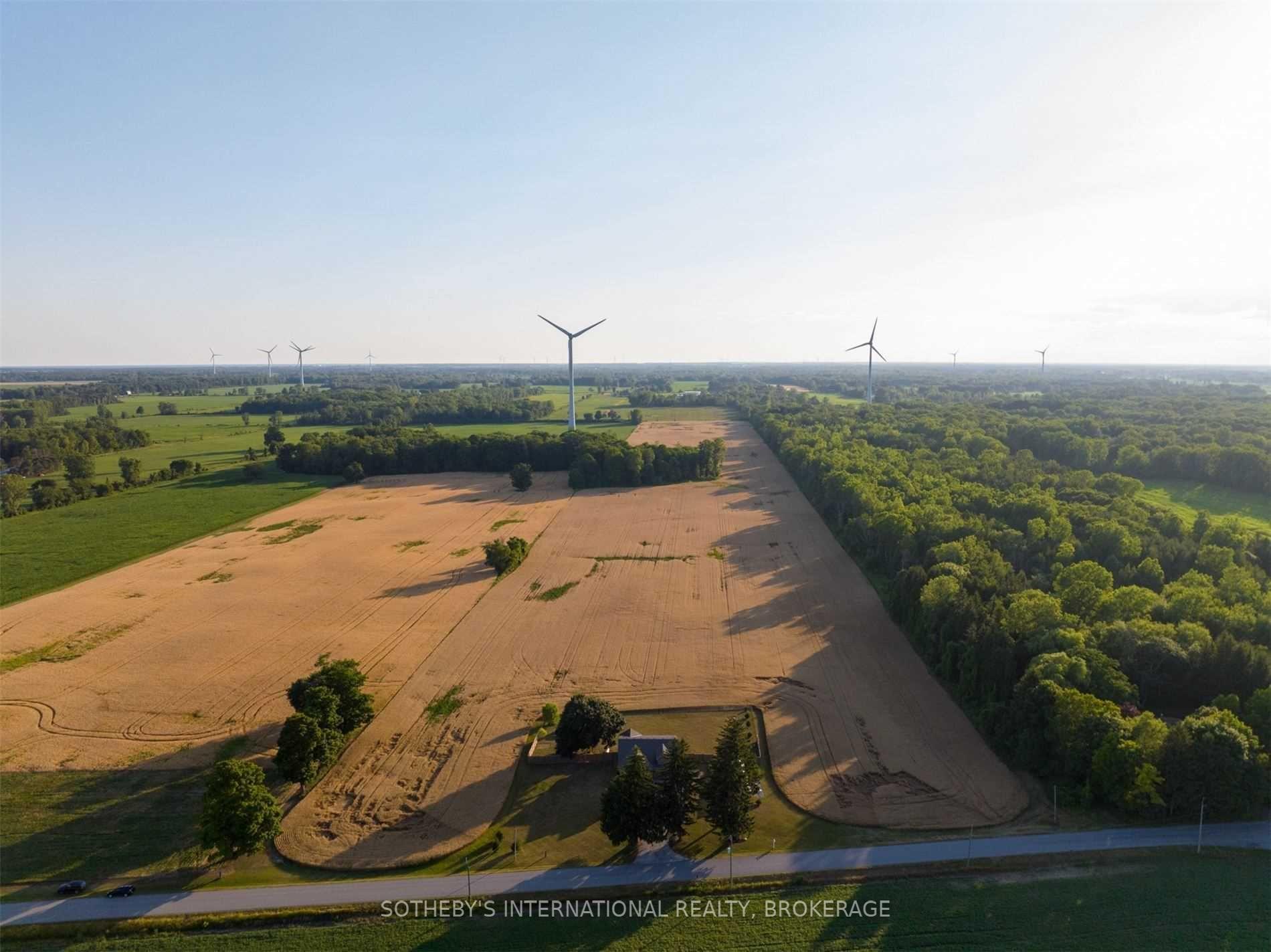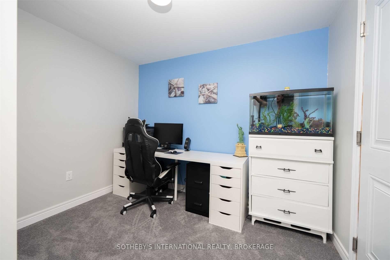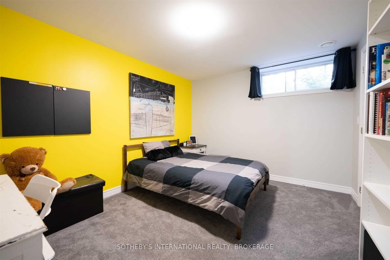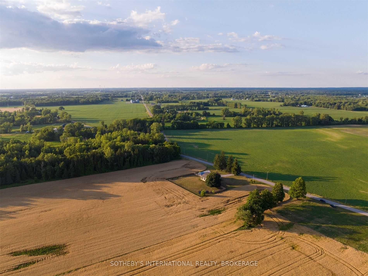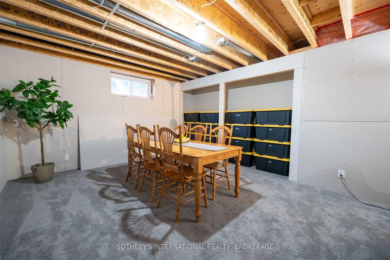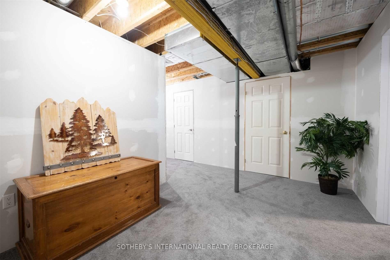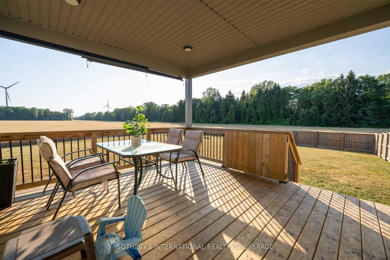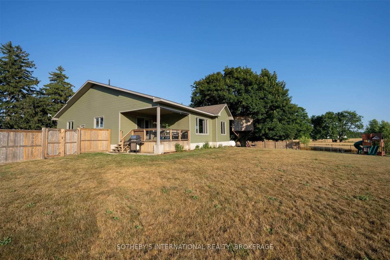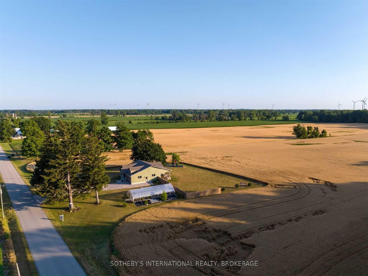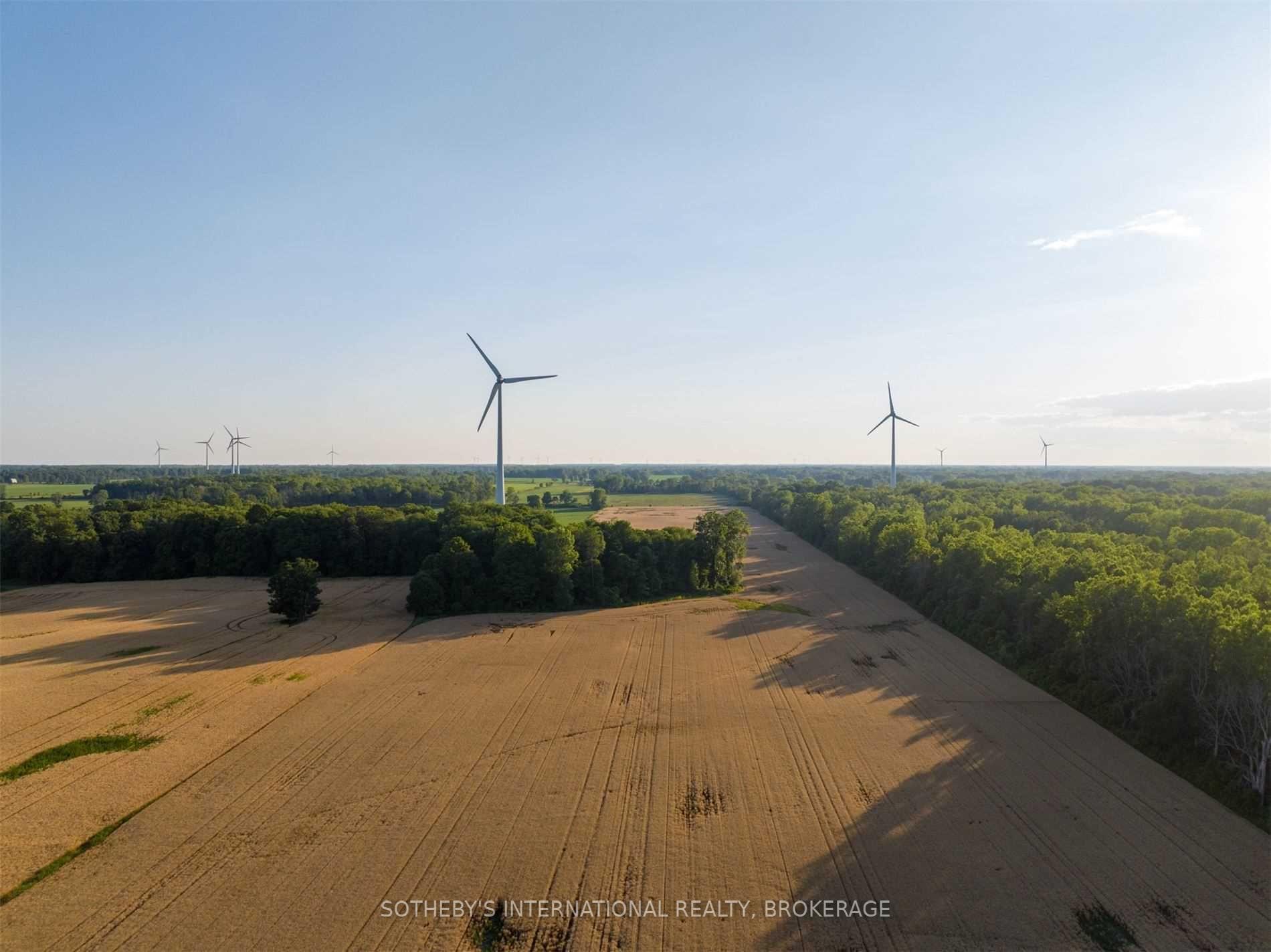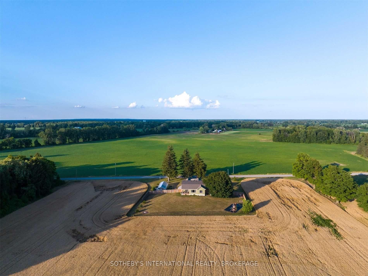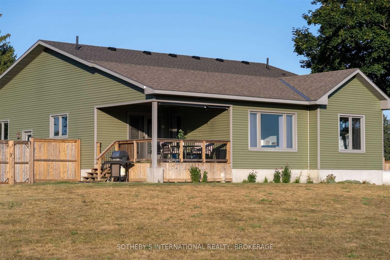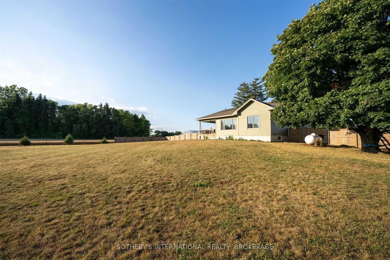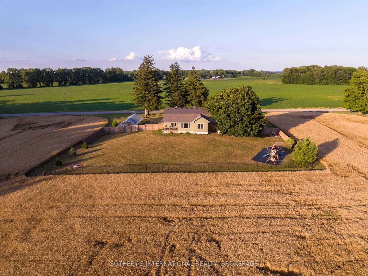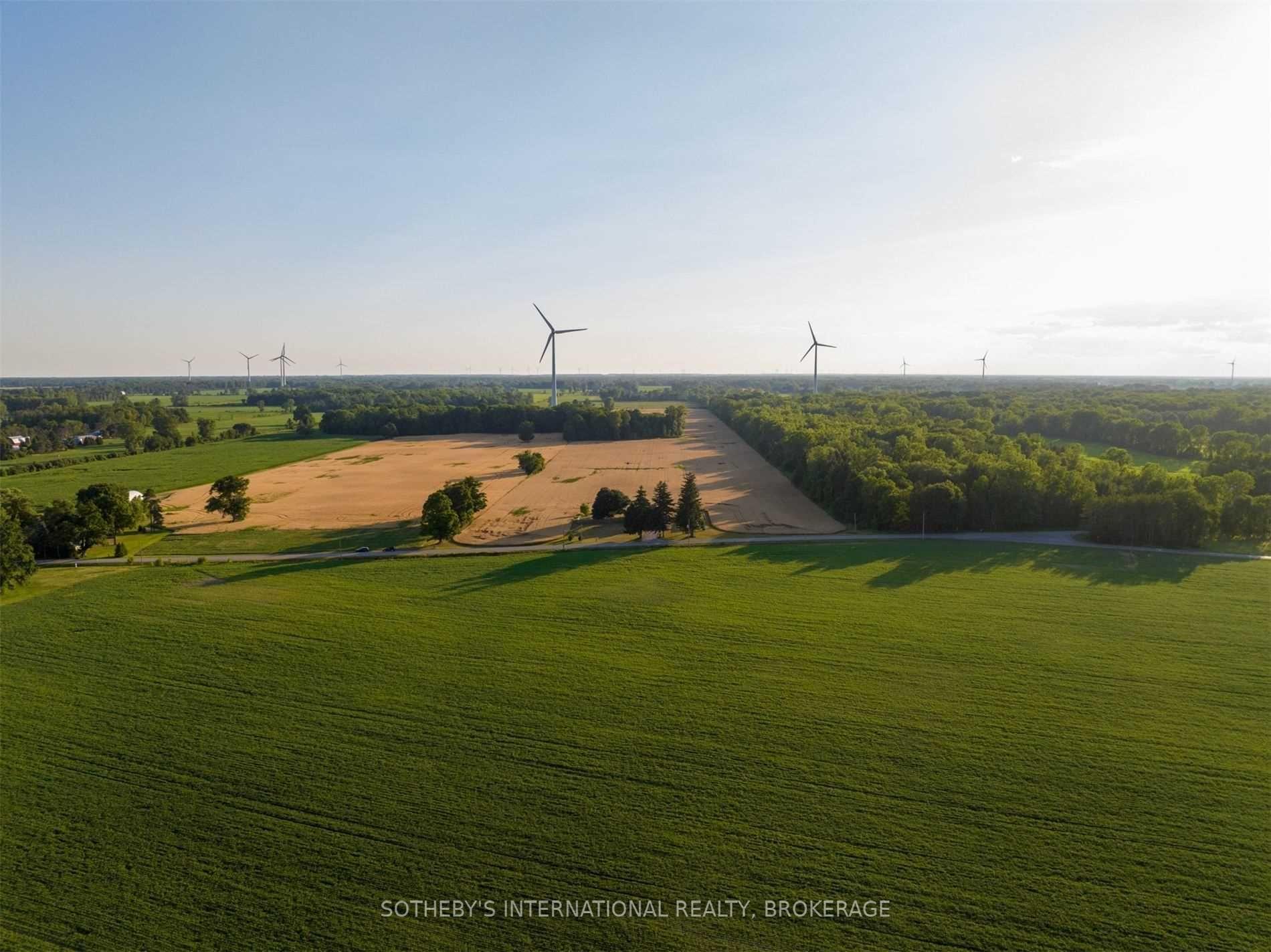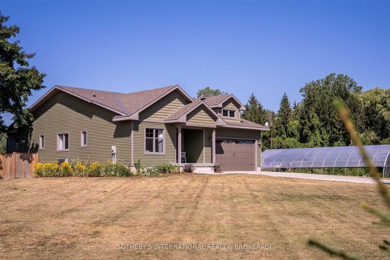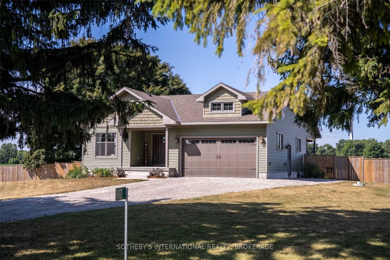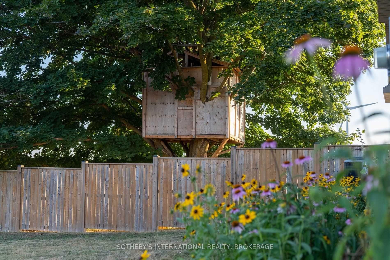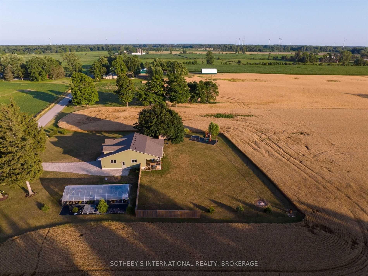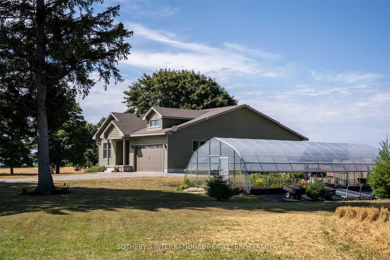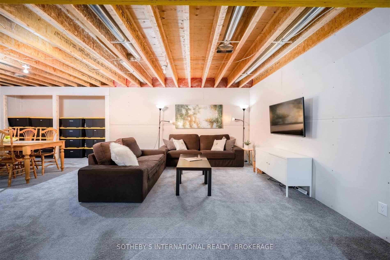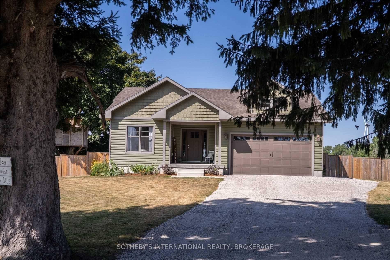$1,289,999
Available - For Sale
Listing ID: X12135772
917 Wainfleet Dunnville Road , Wainfleet, N0A 1K0, Niagara
| Welcome To 917 Wainfleet Dunnville Townline, A Peaceful Retreat Surrounded By Beautifully Manicured Farmland And Conservation Land, Offering The Perfect Blend Of Rural Charm And Natural Beauty. Whether Youve Been Dreaming Of Extra Space For A Hobby Farm, A Greenhouse, Or Simply More Room To Breathe, This Property Offers It All.Tucked Away In Serene Countryside, Yet Just Minutes From The Stunning Waterfront Shores Of Lake Erie--Home To Some Of The Niagara Regions Best Beaches--This Home Strikes The Perfect Balance Between Seclusion And Convenience. A Grove Of Mature Trees Lines The Expansive Driveway, Offering Natural Shade In Summer And Even Reducing The Need To Shovel In Winter. From Open Wheat Fields To The Fully Fenced Yard, Every Detail Of This Property Is Designed For Comfort, Privacy, And Tranquility. |
| Price | $1,289,999 |
| Taxes: | $5071.00 |
| Assessment Year: | 2024 |
| Occupancy: | Owner |
| Address: | 917 Wainfleet Dunnville Road , Wainfleet, N0A 1K0, Niagara |
| Acreage: | .50-1.99 |
| Directions/Cross Streets: | Hwy 3 |
| Rooms: | 9 |
| Rooms +: | 5 |
| Bedrooms: | 3 |
| Bedrooms +: | 2 |
| Family Room: | F |
| Basement: | Partially Fi |
| Level/Floor | Room | Length(ft) | Width(ft) | Descriptions | |
| Room 1 | Main | Dining Ro | 16.83 | 10.66 | |
| Room 2 | Main | Kitchen | 16.83 | 12.99 | |
| Room 3 | Main | Living Ro | 14.5 | 14.01 | |
| Room 4 | Main | Primary B | 14.01 | 12.99 | |
| Room 5 | Main | Bathroom | 10.99 | 5.08 | 3 Pc Bath |
| Room 6 | Main | Laundry | 8.99 | 10 | |
| Room 7 | Main | Bedroom 3 | 11.09 | 12.5 | |
| Room 8 | Main | Bedroom 2 | 12.99 | 10 | |
| Room 9 | Main | Bathroom | 5.15 | 13.91 | 4 Pc Ensuite |
| Room 10 | Basement | Family Ro | 31.65 | 26.5 | |
| Room 11 | Basement | Bedroom 4 | 12.33 | 11.74 | |
| Room 12 | Basement | Bedroom 5 | 12.66 | 10.17 |
| Washroom Type | No. of Pieces | Level |
| Washroom Type 1 | 3 | Main |
| Washroom Type 2 | 4 | Main |
| Washroom Type 3 | 0 | |
| Washroom Type 4 | 0 | |
| Washroom Type 5 | 0 |
| Total Area: | 0.00 |
| Approximatly Age: | 6-15 |
| Property Type: | Detached |
| Style: | Bungalow |
| Exterior: | Aluminum Siding, Vinyl Siding |
| Garage Type: | Attached |
| (Parking/)Drive: | Private Do |
| Drive Parking Spaces: | 4 |
| Park #1 | |
| Parking Type: | Private Do |
| Park #2 | |
| Parking Type: | Private Do |
| Pool: | None |
| Other Structures: | Greenhouse |
| Approximatly Age: | 6-15 |
| Approximatly Square Footage: | 1500-2000 |
| Property Features: | Beach, Campground |
| CAC Included: | N |
| Water Included: | N |
| Cabel TV Included: | N |
| Common Elements Included: | N |
| Heat Included: | N |
| Parking Included: | N |
| Condo Tax Included: | N |
| Building Insurance Included: | N |
| Fireplace/Stove: | N |
| Heat Type: | Forced Air |
| Central Air Conditioning: | Central Air |
| Central Vac: | N |
| Laundry Level: | Syste |
| Ensuite Laundry: | F |
| Sewers: | Septic |
| Water: | Cistern |
| Water Supply Types: | Cistern |
| Utilities-Cable: | Y |
| Utilities-Hydro: | Y |
$
%
Years
This calculator is for demonstration purposes only. Always consult a professional
financial advisor before making personal financial decisions.
| Although the information displayed is believed to be accurate, no warranties or representations are made of any kind. |
| SOTHEBY'S INTERNATIONAL REALTY CANADA |
|
|

Bikramjit Sharma
Broker
Dir:
647-295-0028
Bus:
905 456 9090
Fax:
905-456-9091
| Book Showing | Email a Friend |
Jump To:
At a Glance:
| Type: | Freehold - Detached |
| Area: | Niagara |
| Municipality: | Wainfleet |
| Neighbourhood: | Dufferin Grove |
| Style: | Bungalow |
| Approximate Age: | 6-15 |
| Tax: | $5,071 |
| Beds: | 3+2 |
| Baths: | 2 |
| Fireplace: | N |
| Pool: | None |
Locatin Map:
Payment Calculator:

