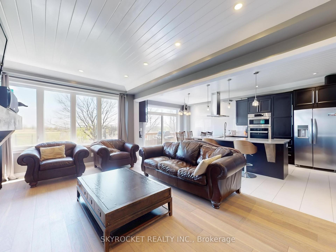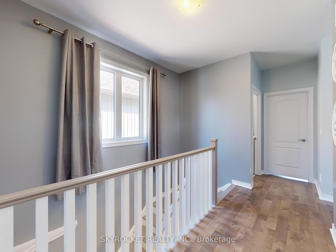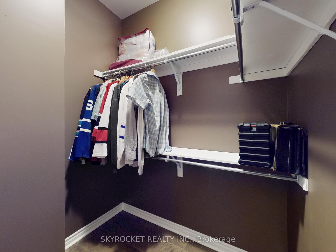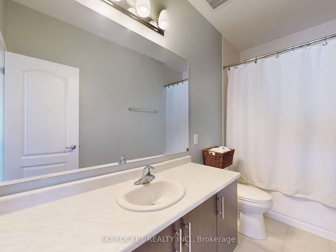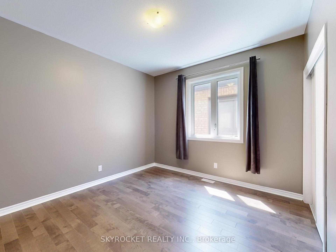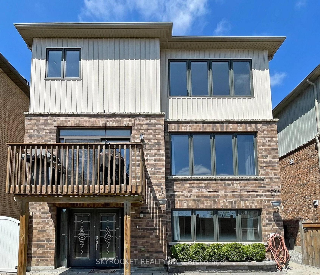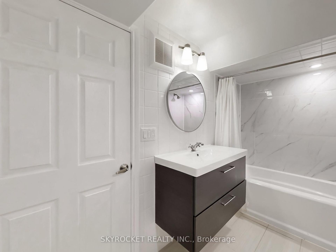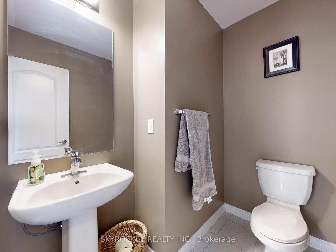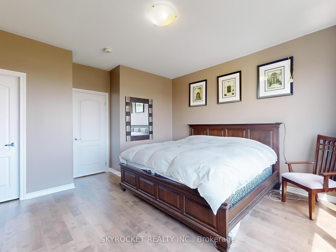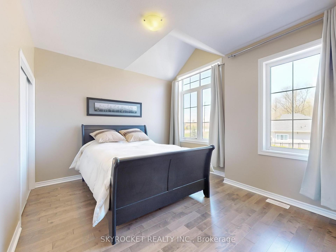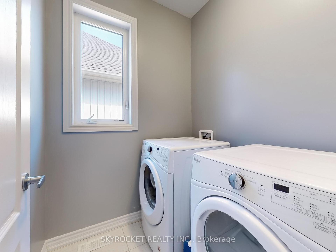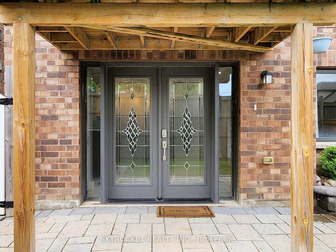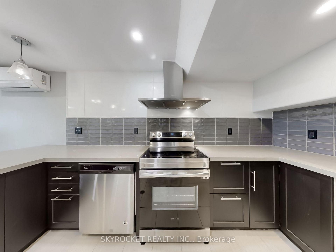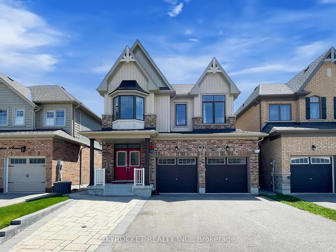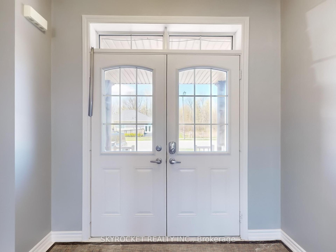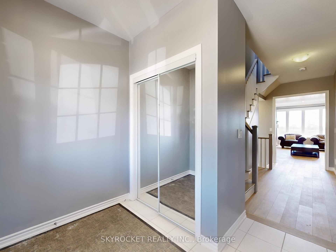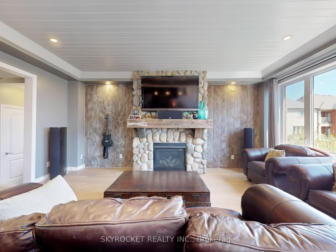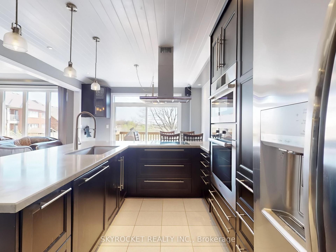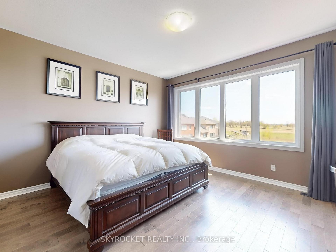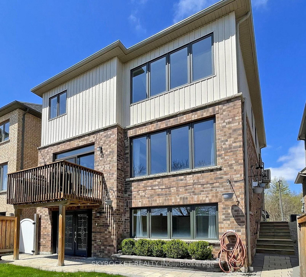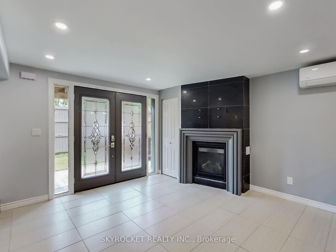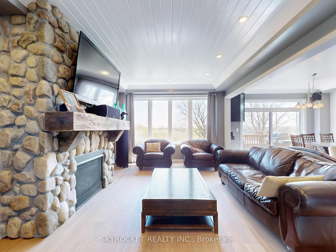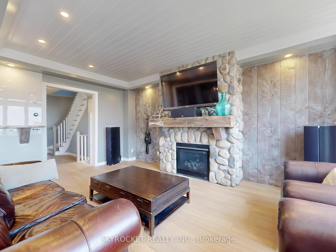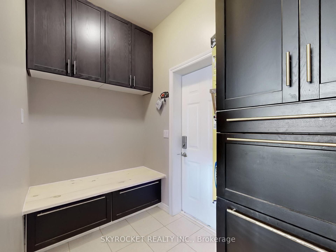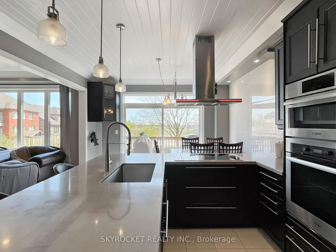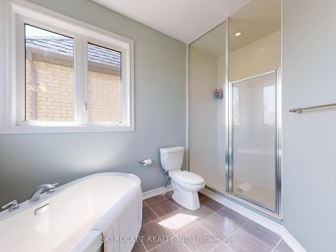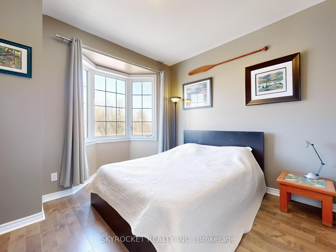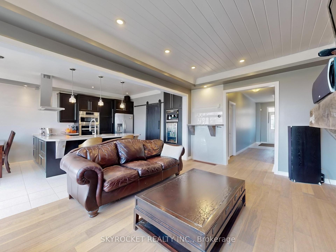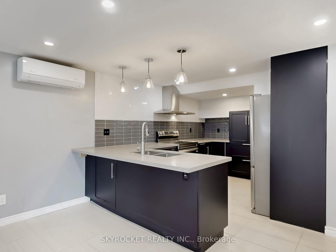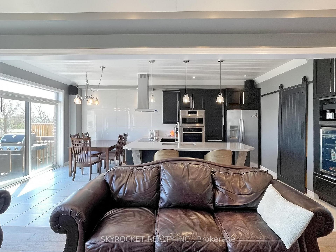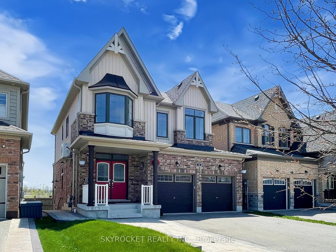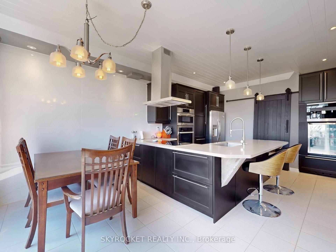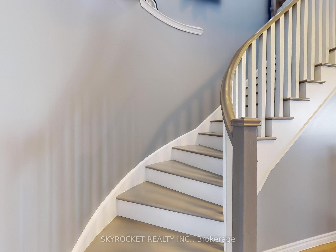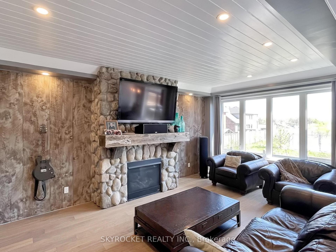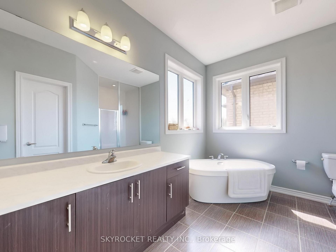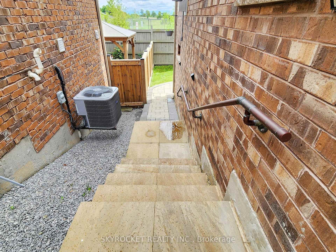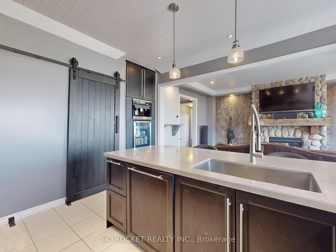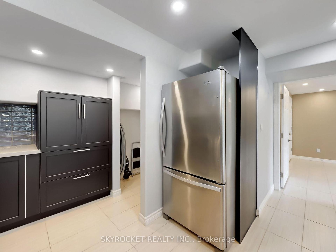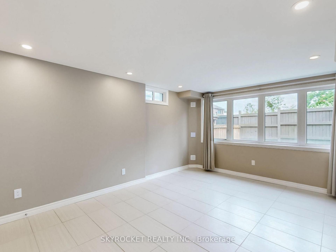$1,299,000
Available - For Sale
Listing ID: N12136132
15 Chessington Aven , East Gwillimbury, L0G 1R0, York
| Investor's Dream Home with Legal Basement Apartment. This elegant 4 bedroom home not only offers the comfort & space your family deserves but also comes with a legal basement apt, with the potential to bolster your income stream. Nestled in a friendly neighborhood, this home is just minutes away from schools, parks, & all the amenities you need. Plus, with easy access to the 404 & other major roads, commuting is a breeze! Step inside & be greeted by 9-foot ceilings on both the main floor & 2nd floor, creating a sense of spaciousness & luxury throughout the home. The kitchen boasts SS built-in appliances, & quartz counters & for those who appreciate the finer things, a built-in coffee maker & bar fridge ensure every culinary creation is accompanied by a touch of luxury. A stunning wood accent wall adds warmth & character, complemented by a cozy gas fireplace, a perfect spot to gather around & enjoy those family gatherings. Upstairs, you'll find Hardwood floors throughout, with 4 generously sized bedrooms. The primary features a 4pc ensuite with standalone tub, W/I shower & 2 W/I closets. When you come home you can enjoy the beautifully landscaped property with interlock patio & walkway & finally unwind in your inviting hot tub where you can relax & rejuvenate after a long day. Need some extra income? The Legal basement apartment has everything you need to rent it out hassle-free. It is a self-contained unit with its own entrance, kit, living space, large bedroom, insulated ceilings for sound proofing, independent heating and cooling system, gas fireplace, dedicated electrical panel, 4 pc bathroom, & private laundry. Whether you want to use the basement apartment to supplement your income or use it as a guest suite, a home office, or a space for aging parents, the possibilities are endless. It's the ultimate in flexibility! Don't miss out on this fantastic opportunity to own a home that's not only perfect for your family but also a smart investment for your future. |
| Price | $1,299,000 |
| Taxes: | $5700.00 |
| Occupancy: | Owner |
| Address: | 15 Chessington Aven , East Gwillimbury, L0G 1R0, York |
| Directions/Cross Streets: | Doane rd and 2nd Concession rd |
| Rooms: | 8 |
| Rooms +: | 3 |
| Bedrooms: | 4 |
| Bedrooms +: | 1 |
| Family Room: | F |
| Basement: | Apartment, Separate Ent |
| Level/Floor | Room | Length(ft) | Width(ft) | Descriptions | |
| Room 1 | Main | Kitchen | 20.01 | 13.42 | Combined w/Living, W/O To Deck, B/I Appliances |
| Room 2 | Main | Living Ro | 18.11 | 13.55 | Stone Fireplace, Gas Fireplace, Large Window |
| Room 3 | Main | Mud Room | 9.02 | 5.12 | W/O To Garage |
| Room 4 | Second | Primary B | 14.83 | 13.68 | 4 Pc Ensuite, Walk-In Closet(s), Hardwood Floor |
| Room 5 | Second | Bedroom 2 | 14.5 | 10.76 | Closet, Casement Windows, Hardwood Floor |
| Room 6 | Second | Bedroom 3 | 14.33 | 11.58 | Closet, Casement Windows, Hardwood Floor |
| Room 7 | Second | Bedroom 4 | 11.91 | 11.32 | Closet, Casement Windows, Hardwood Floor |
| Room 8 | Second | Laundry | 5.41 | 5.35 | |
| Room 9 | Basement | Kitchen | 13.48 | 10.23 | Stainless Steel Appl, Backsplash, Combined w/Living |
| Room 10 | Basement | Living Ro | 12 | 13.91 | Gas Fireplace, Tile Floor |
| Room 11 | Basement | Bedroom | 15.74 | 10.76 | Large Window, Large Closet, 4 Pc Ensuite |
| Washroom Type | No. of Pieces | Level |
| Washroom Type 1 | 2 | Main |
| Washroom Type 2 | 4 | Second |
| Washroom Type 3 | 4 | Second |
| Washroom Type 4 | 4 | Basement |
| Washroom Type 5 | 0 |
| Total Area: | 0.00 |
| Property Type: | Detached |
| Style: | 2-Storey |
| Exterior: | Vinyl Siding, Brick |
| Garage Type: | Attached |
| (Parking/)Drive: | Private Do |
| Drive Parking Spaces: | 2 |
| Park #1 | |
| Parking Type: | Private Do |
| Park #2 | |
| Parking Type: | Private Do |
| Pool: | None |
| Approximatly Square Footage: | 2000-2500 |
| Property Features: | Fenced Yard |
| CAC Included: | N |
| Water Included: | N |
| Cabel TV Included: | N |
| Common Elements Included: | N |
| Heat Included: | N |
| Parking Included: | N |
| Condo Tax Included: | N |
| Building Insurance Included: | N |
| Fireplace/Stove: | Y |
| Heat Type: | Forced Air |
| Central Air Conditioning: | Central Air |
| Central Vac: | Y |
| Laundry Level: | Syste |
| Ensuite Laundry: | F |
| Sewers: | Sewer |
| Utilities-Cable: | A |
| Utilities-Hydro: | Y |
$
%
Years
This calculator is for demonstration purposes only. Always consult a professional
financial advisor before making personal financial decisions.
| Although the information displayed is believed to be accurate, no warranties or representations are made of any kind. |
| SKYROCKET REALTY INC. |
|
|

Bikramjit Sharma
Broker
Dir:
647-295-0028
Bus:
905 456 9090
Fax:
905-456-9091
| Virtual Tour | Book Showing | Email a Friend |
Jump To:
At a Glance:
| Type: | Freehold - Detached |
| Area: | York |
| Municipality: | East Gwillimbury |
| Neighbourhood: | Queensville |
| Style: | 2-Storey |
| Tax: | $5,700 |
| Beds: | 4+1 |
| Baths: | 4 |
| Fireplace: | Y |
| Pool: | None |
Locatin Map:
Payment Calculator:

