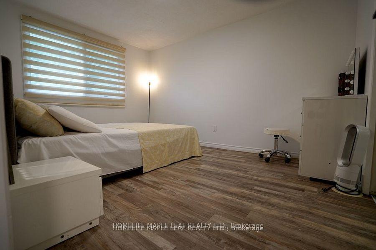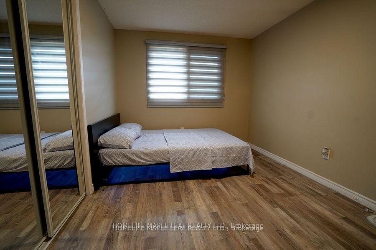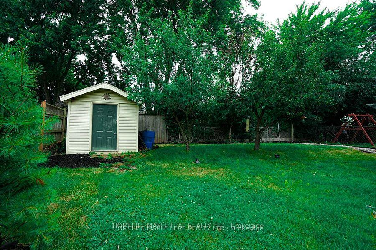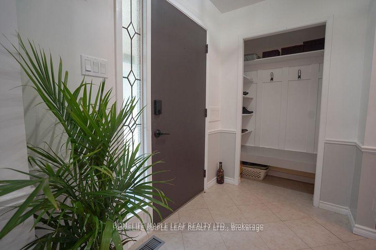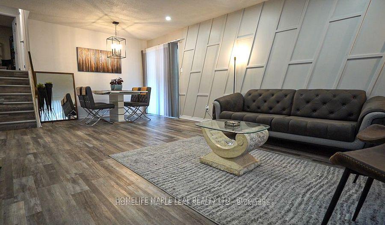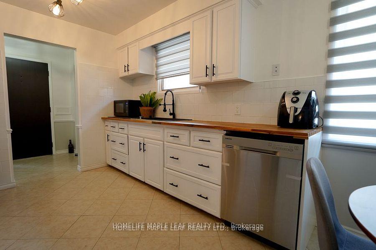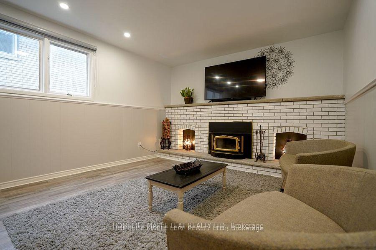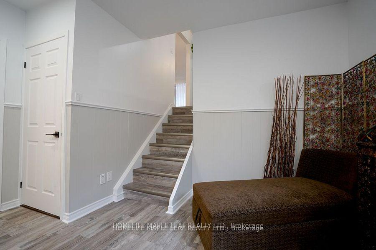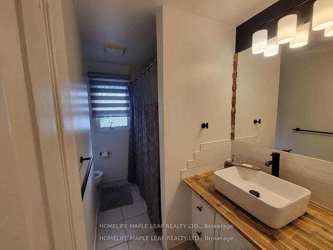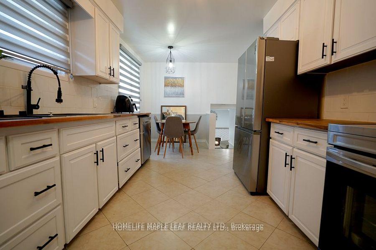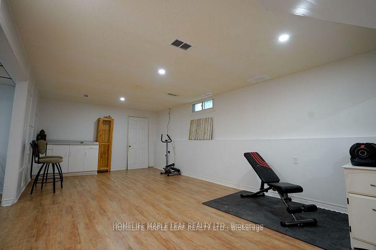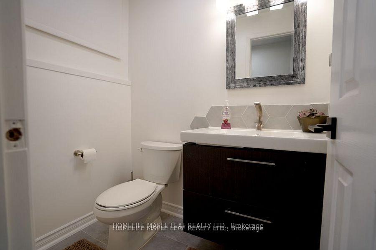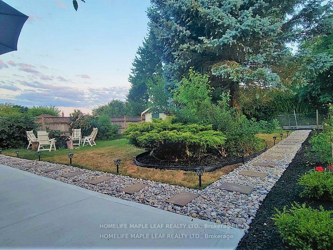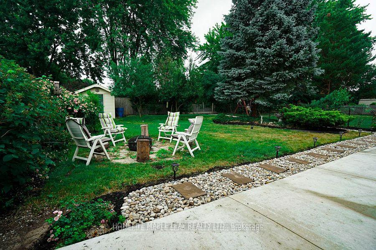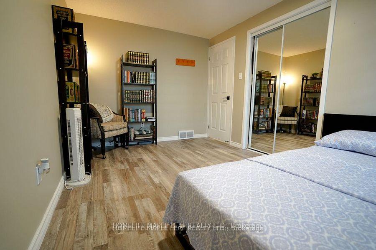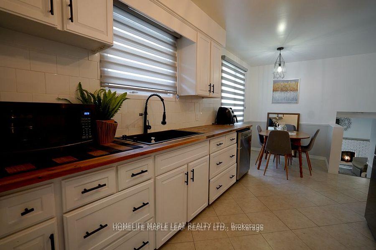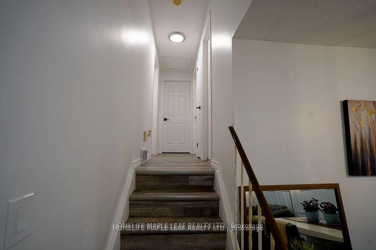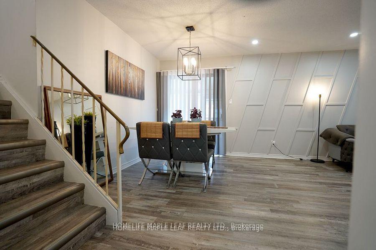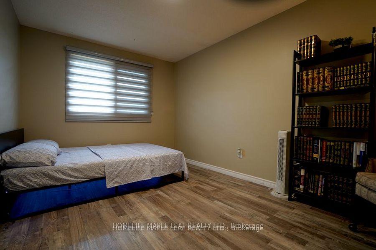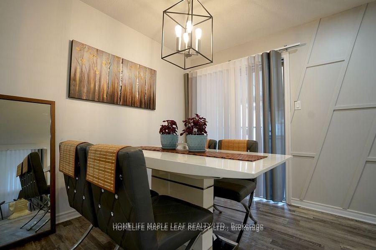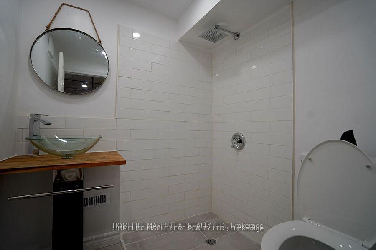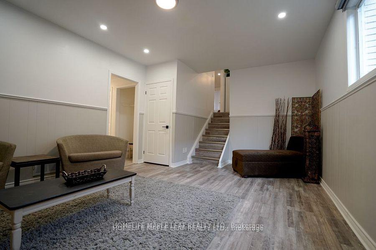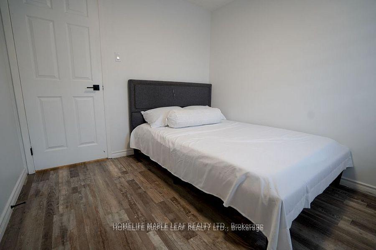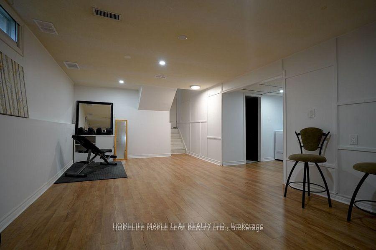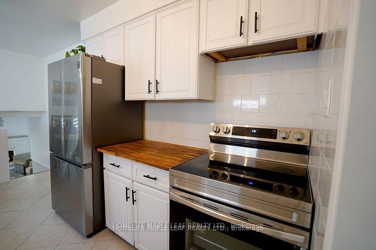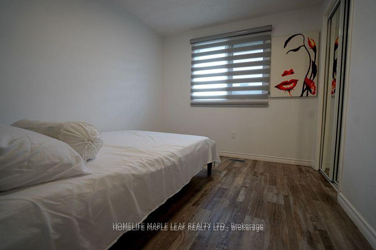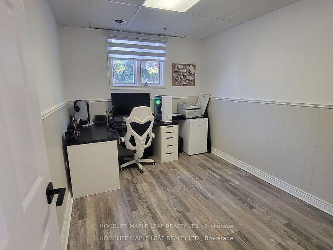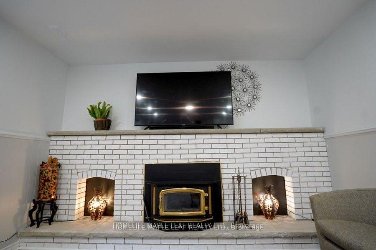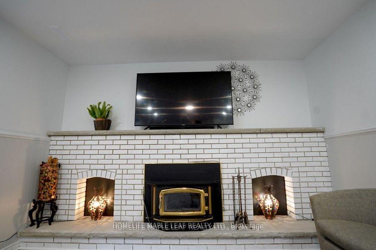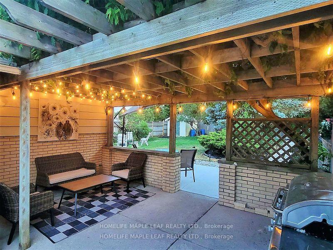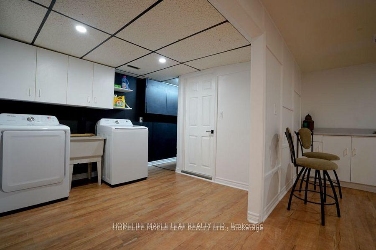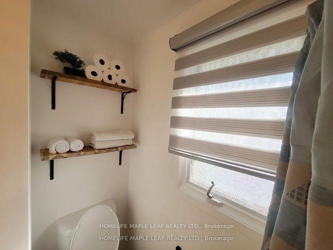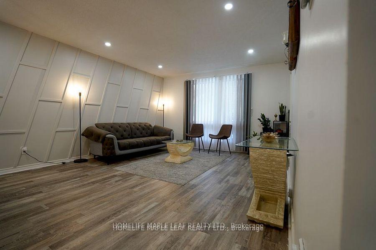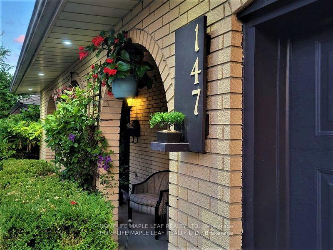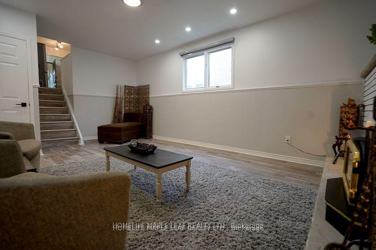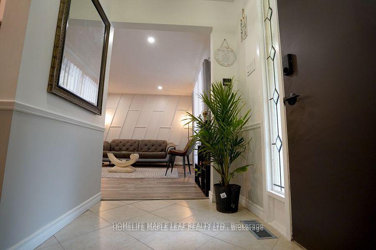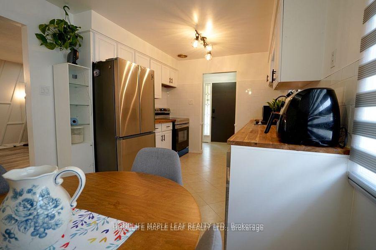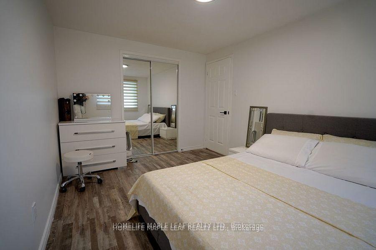$699,555
Available - For Sale
Listing ID: X12140317
147 Muriel Cres , London South, N6E 2K4, Middlesex
| Welcome To this Lovely 4 Level Backsplit Featuring 3+1 Bedrooms And 3 Bathrooms, An Attached Garage With a 4 Car Driveway! House Has Been Fully Updated With New Floors, Appliances, fresh paint And Much More! Beautifully Landscaped Front And Backyard With A large Concrete Pad And Pergola - Great For Entertaining And Relaxing Throughout The year! Located Perfectly In A Peaceful street With easy Access to 401, Malls, Schools, Community Centres And More! Led Lights Throughout The House, Central Air Conditioning, High Efficiency Furnace, Top of the line Water Softener, Stainless Steel Samsung Kitchen Appliances, Samsung washer & Dryer, Central vacuum, Hot water heater is a Rental. |
| Price | $699,555 |
| Taxes: | $3303.00 |
| Occupancy: | Vacant |
| Address: | 147 Muriel Cres , London South, N6E 2K4, Middlesex |
| Directions/Cross Streets: | Ernest Avenue and Southdale Road E |
| Rooms: | 10 |
| Rooms +: | 1 |
| Bedrooms: | 3 |
| Bedrooms +: | 1 |
| Family Room: | T |
| Basement: | Separate Ent, Finished |
| Level/Floor | Room | Length(ft) | Width(ft) | Descriptions | |
| Room 1 | Main | Living Ro | 12.99 | 12 | Pot Lights, Open Concept, Vinyl Floor |
| Room 2 | Main | Dining Ro | 12.99 | 10 | Vinyl Floor, W/O To Sunroom, Open Concept |
| Room 3 | Main | Kitchen | 12.99 | 8.99 | Stainless Steel Appl, Eat-in Kitchen |
| Room 4 | Upper | Primary B | 12.82 | 9.51 | Vinyl Floor, Closet, Window |
| Room 5 | Upper | Bedroom | 12.99 | 8.76 | Window, Vinyl Floor, Closet |
| Room 6 | Upper | Bedroom | 9.84 | 8.53 | Closet, Window, Vinyl Floor |
| Room 7 | Upper | Bathroom | 4 Pc Bath, Window | ||
| Room 8 | Lower | Family Ro | 16.01 | 12 | Vinyl Floor, Pot Lights, Fireplace |
| Room 9 | Lower | Bedroom | 10.99 | 8.82 | Window, Vaulted Ceiling(s), Vinyl Floor |
| Room 10 | Lower | Bathroom | 2 Pc Bath | ||
| Room 11 | Basement | Recreatio | 21.42 | 12.17 | Laminate |
| Room 12 | Basement | Bathroom | 4 Pc Bath |
| Washroom Type | No. of Pieces | Level |
| Washroom Type 1 | 4 | Upper |
| Washroom Type 2 | 2 | Lower |
| Washroom Type 3 | 4 | Basement |
| Washroom Type 4 | 0 | |
| Washroom Type 5 | 0 | |
| Washroom Type 6 | 4 | Upper |
| Washroom Type 7 | 2 | Lower |
| Washroom Type 8 | 4 | Basement |
| Washroom Type 9 | 0 | |
| Washroom Type 10 | 0 |
| Total Area: | 0.00 |
| Property Type: | Detached |
| Style: | Backsplit 4 |
| Exterior: | Brick |
| Garage Type: | Attached |
| (Parking/)Drive: | Private Do |
| Drive Parking Spaces: | 4 |
| Park #1 | |
| Parking Type: | Private Do |
| Park #2 | |
| Parking Type: | Private Do |
| Pool: | None |
| Approximatly Square Footage: | 1100-1500 |
| CAC Included: | N |
| Water Included: | N |
| Cabel TV Included: | N |
| Common Elements Included: | N |
| Heat Included: | N |
| Parking Included: | N |
| Condo Tax Included: | N |
| Building Insurance Included: | N |
| Fireplace/Stove: | Y |
| Heat Type: | Forced Air |
| Central Air Conditioning: | Central Air |
| Central Vac: | Y |
| Laundry Level: | Syste |
| Ensuite Laundry: | F |
| Sewers: | Sewer |
$
%
Years
This calculator is for demonstration purposes only. Always consult a professional
financial advisor before making personal financial decisions.
| Although the information displayed is believed to be accurate, no warranties or representations are made of any kind. |
| HOMELIFE MAPLE LEAF REALTY LTD. |
|
|

Bikramjit Sharma
Broker
Dir:
647-295-0028
Bus:
905 456 9090
Fax:
905-456-9091
| Book Showing | Email a Friend |
Jump To:
At a Glance:
| Type: | Freehold - Detached |
| Area: | Middlesex |
| Municipality: | London South |
| Neighbourhood: | South X |
| Style: | Backsplit 4 |
| Tax: | $3,303 |
| Beds: | 3+1 |
| Baths: | 3 |
| Fireplace: | Y |
| Pool: | None |
Locatin Map:
Payment Calculator:

