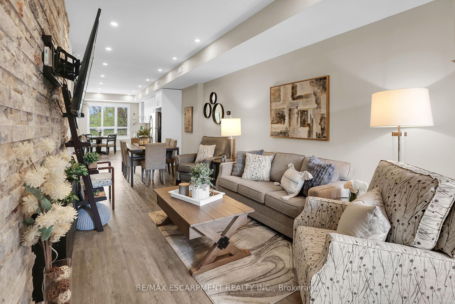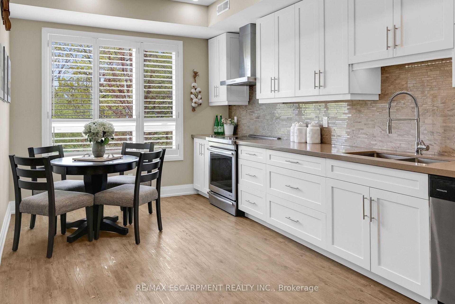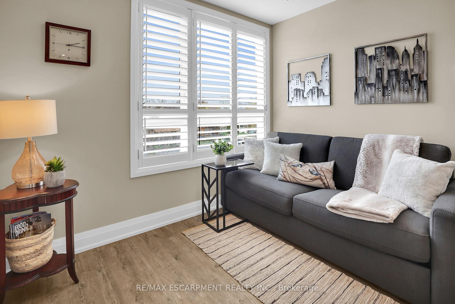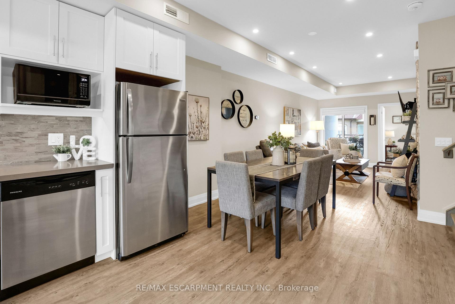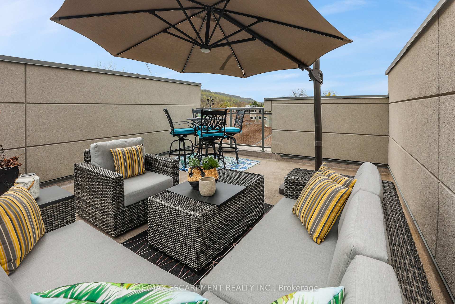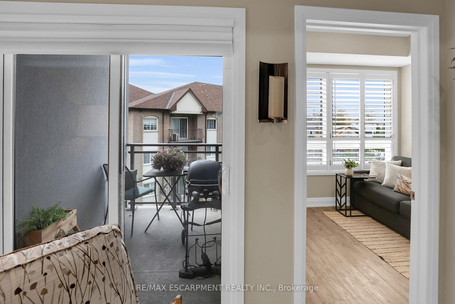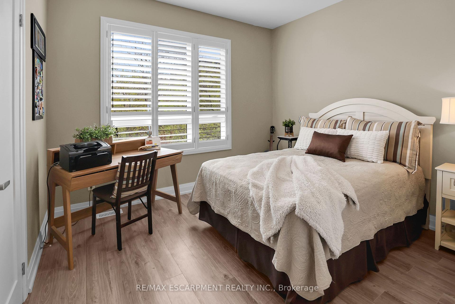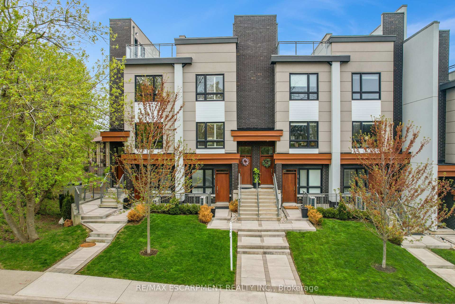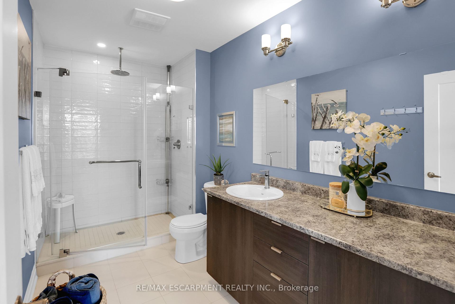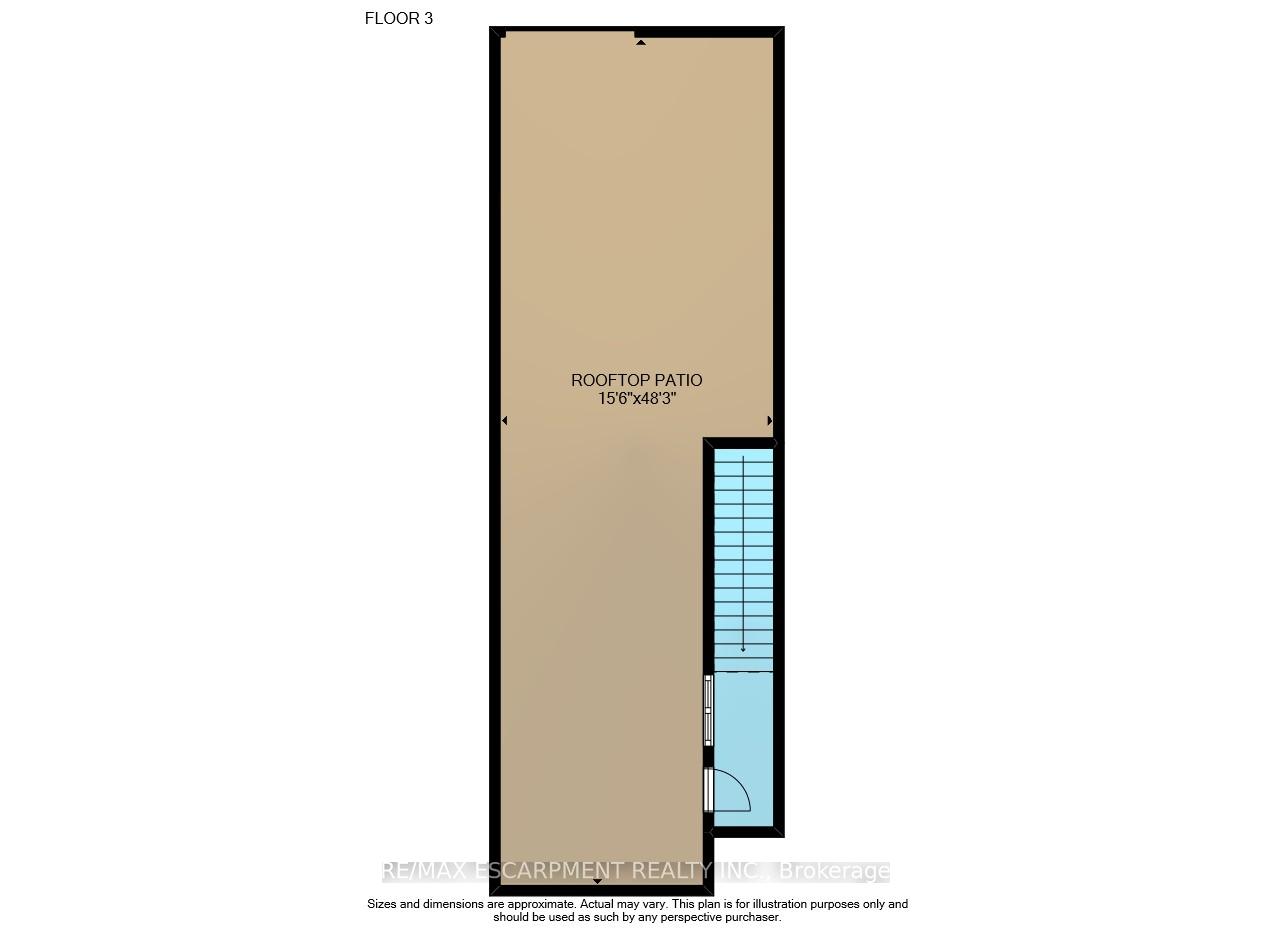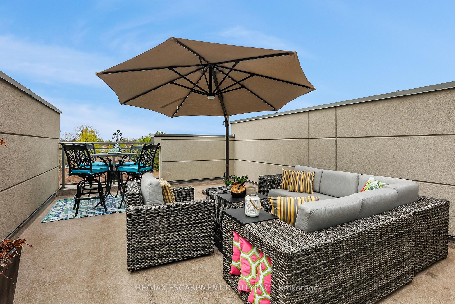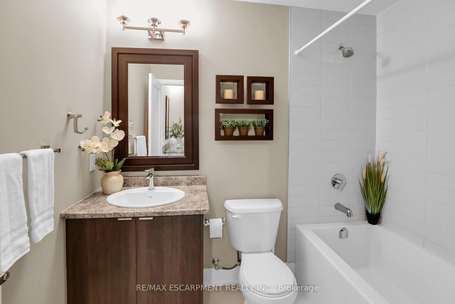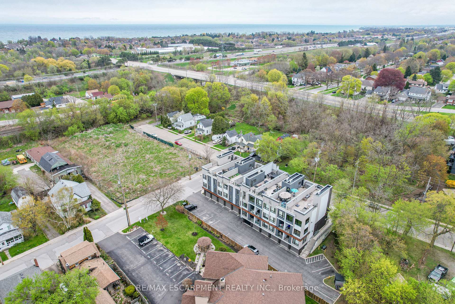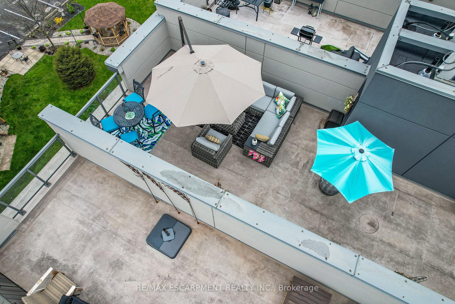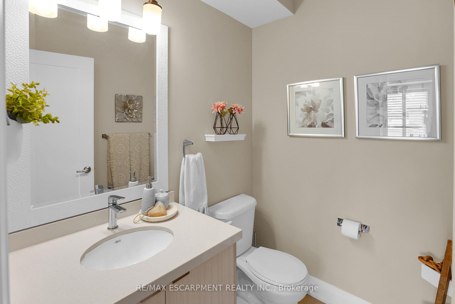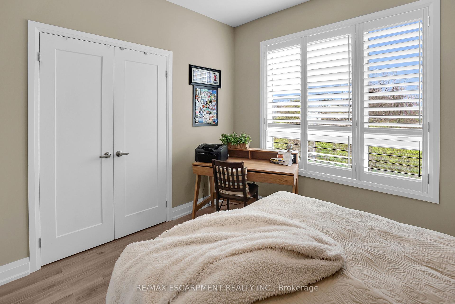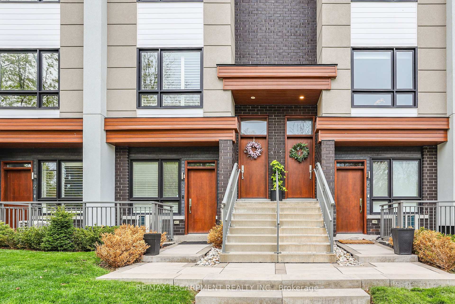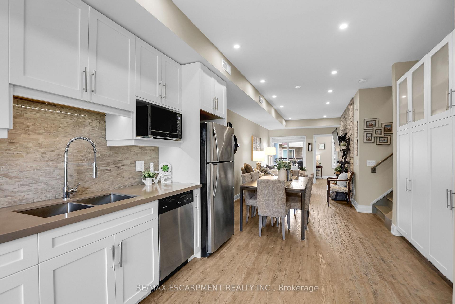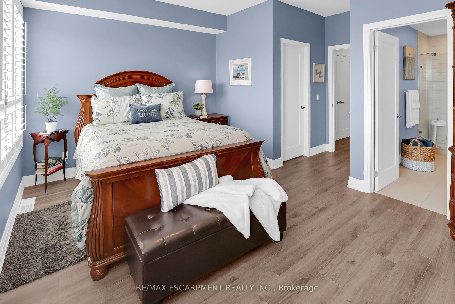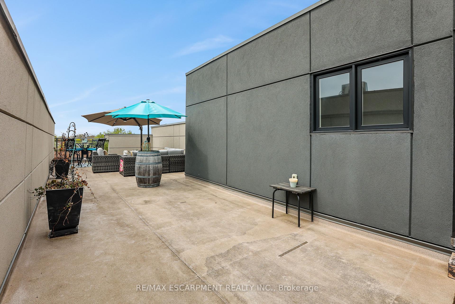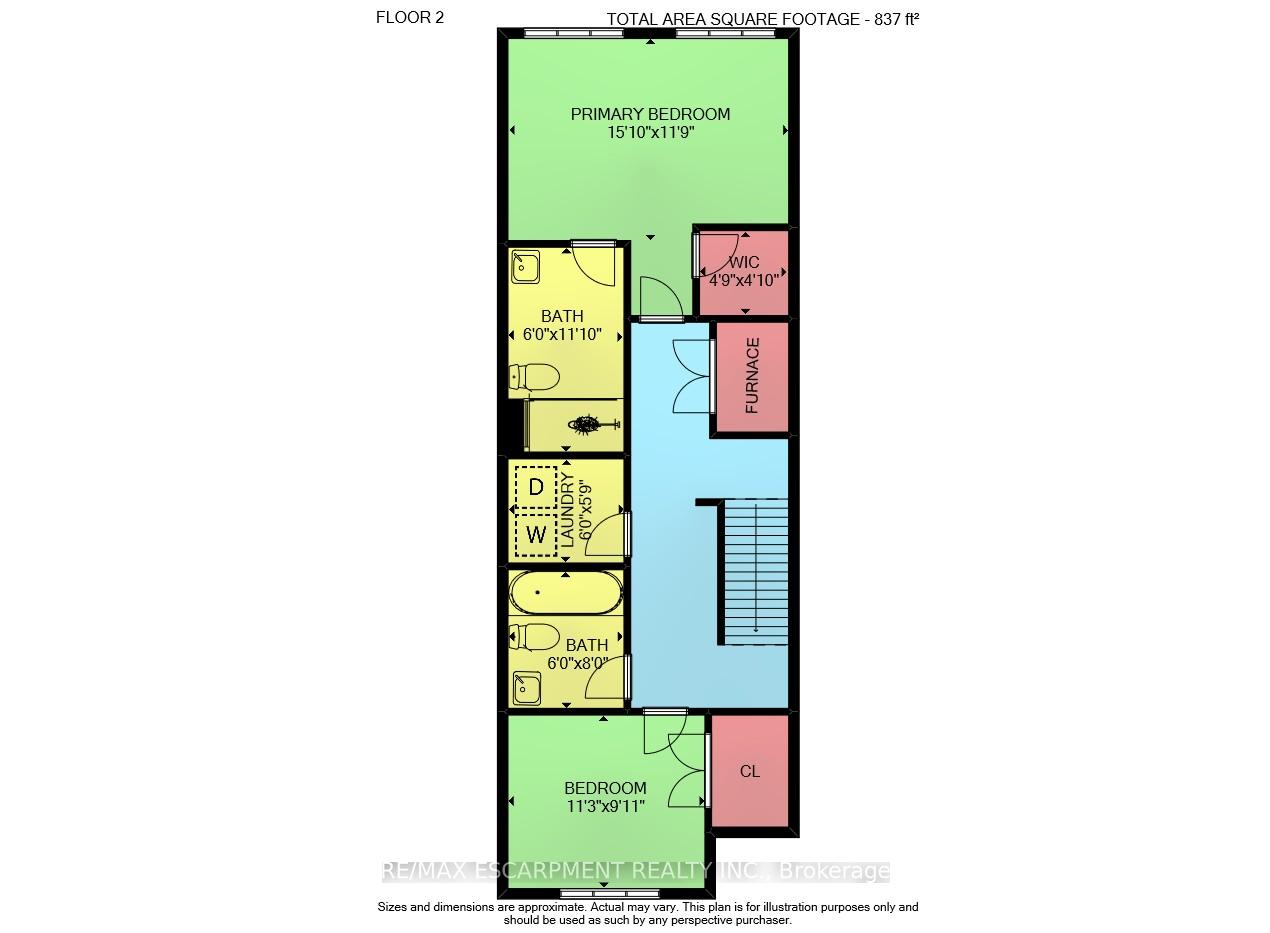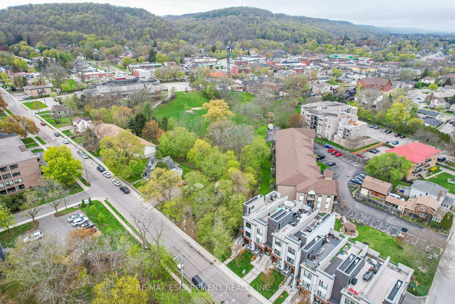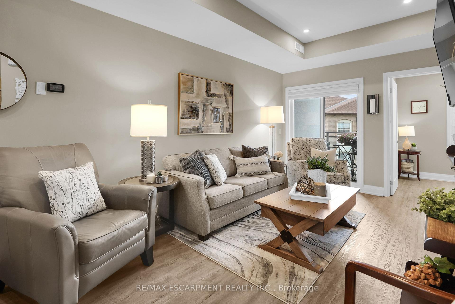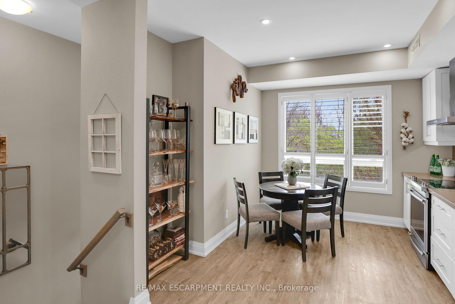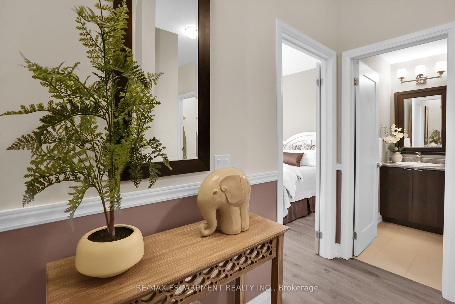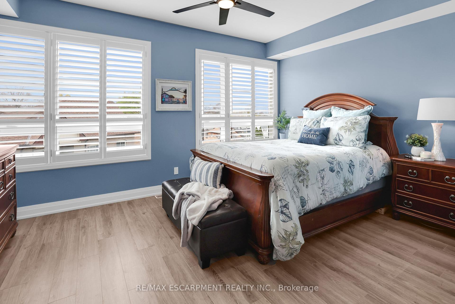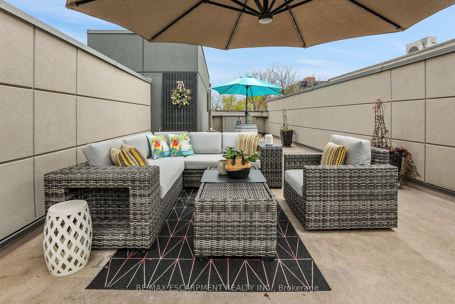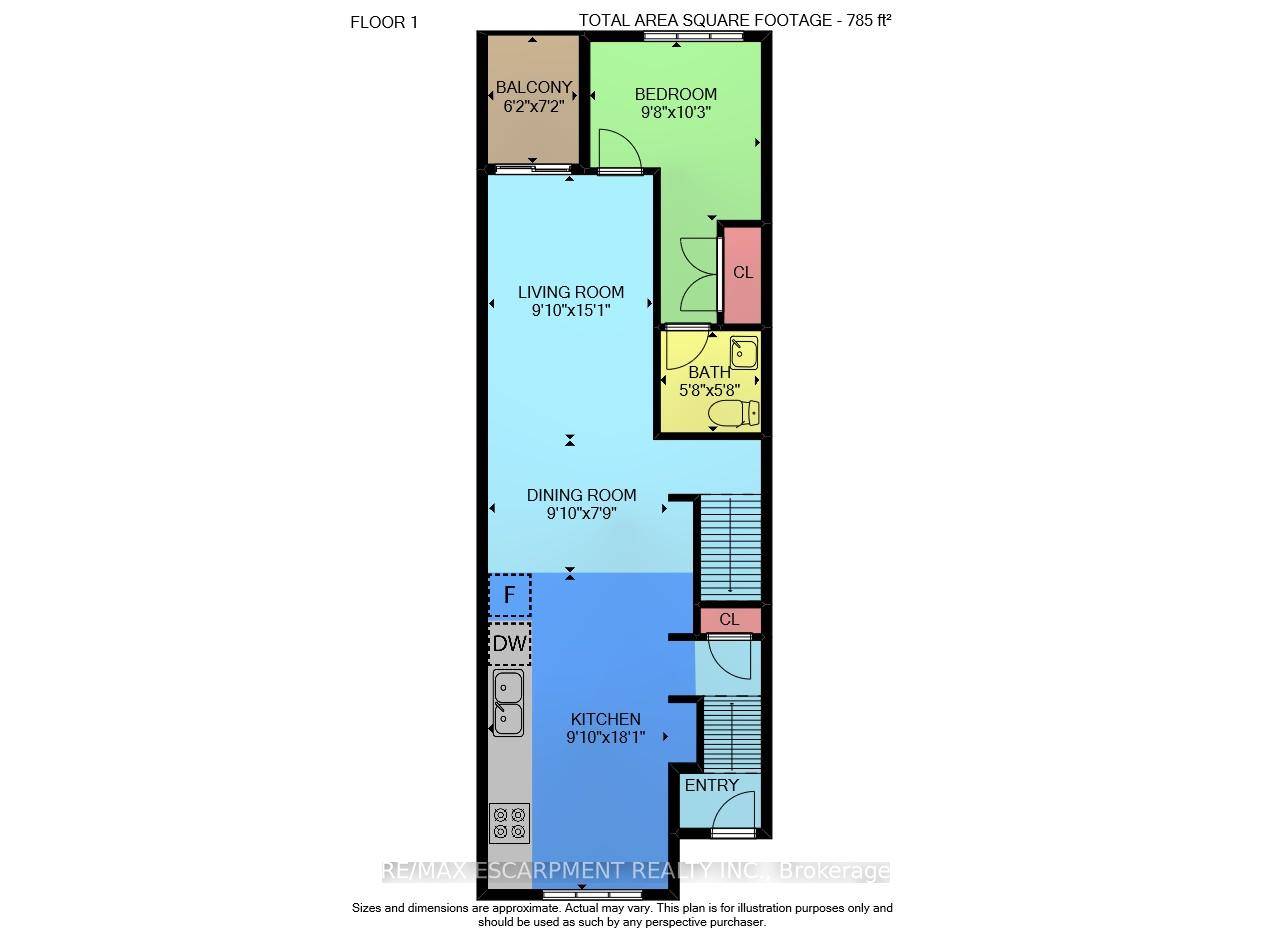$749,000
Available - For Sale
Listing ID: X12128440
39 Robinson Stre North , Grimsby, L3M 3C8, Niagara
| ELEGANT & MODERN TOWNHOME ... 4-39 Robinson Street North is a sleek and spacious stacked townhome offering contemporary comfort just steps from downtown amenities, shops, schools, and more. With over 1,600 sq ft of finished living space plus a stunning rooftop terrace, this 3-bedroom, 3-bathroom home is perfect for professionals, families, or downsizers looking to enjoy a low-maintenance lifestyle in a walkable Grimsby location. The main living area features a bright, OPEN CONCEPT layout with luxury laminate flooring, 9 ceilings, and a warm stone accent wall with an electric fireplace in the living room. Step out onto your private balcony ideal for finding a moment of peace. The chef-inspired kitchen is complete with QUARTZ countertops, stylish backsplash, a generous pantry, and sleek cabinetry, connecting seamlessly to the dining and living areas. A bedroom and convenient powder room complete the level. Hardwood oak stairs add a touch of natural charm as you ascend to the upper level, where youll find two additional bedrooms, including a private primary suite with WALK-IN CLOSET and 3-pc ensuite featuring a walk-in shower. A second full 4-pc bathroom and upper-level laundry add function and convenience. The showstopping 156 x 483 ROOFTOP TERRACE with beautiful views of the Niagara Escarpment creates the ultimate outdoor living space! Additional features include an on-demand tankless hot water heater, garage, and one assigned outdoor parking space. This turn-key home blends elegant, modern finishes, a smart layout, and unbeatable location - all in one of Grimsby's most vibrant neighbourhoods. Ready to elevate your lifestyle? Dont miss this one! CLICK ON MULTIMEDIA for video tour, drone photos, floor plans & more. |
| Price | $749,000 |
| Taxes: | $4871.06 |
| Assessment Year: | 2024 |
| Occupancy: | Owner |
| Address: | 39 Robinson Stre North , Grimsby, L3M 3C8, Niagara |
| Postal Code: | L3M 3C8 |
| Province/State: | Niagara |
| Directions/Cross Streets: | Main St E/Robinson St N |
| Level/Floor | Room | Length(ft) | Width(ft) | Descriptions | |
| Room 1 | Main | Living Ro | 9.84 | 15.09 | |
| Room 2 | Main | Bedroom | 9.68 | 10.23 | |
| Room 3 | Main | Other | 6.17 | 7.15 | Balcony |
| Room 4 | Main | Bathroom | 5.67 | 5.67 | 2 Pc Bath |
| Room 5 | Main | Kitchen | 9.84 | 18.07 | Quartz Counter, Pantry |
| Room 6 | Upper | Primary B | 15.84 | 11.74 | Walk-In Closet(s) |
| Room 7 | Upper | Bathroom | 6 | 11.84 | 3 Pc Ensuite |
| Room 8 | Upper | Bedroom | 11.25 | 9.91 | |
| Room 9 | Upper | Bathroom | 6 | 8 | 4 Pc Bath |
| Room 10 | Upper | Laundry | 6 | 5.74 | |
| Room 11 | Upper | Other | 15.48 | 48.25 | Balcony |
| Washroom Type | No. of Pieces | Level |
| Washroom Type 1 | 2 | Main |
| Washroom Type 2 | 4 | Upper |
| Washroom Type 3 | 3 | Upper |
| Washroom Type 4 | 0 | |
| Washroom Type 5 | 0 |
| Total Area: | 0.00 |
| Approximatly Age: | 6-10 |
| Washrooms: | 3 |
| Heat Type: | Forced Air |
| Central Air Conditioning: | Central Air |
| Elevator Lift: | False |
$
%
Years
This calculator is for demonstration purposes only. Always consult a professional
financial advisor before making personal financial decisions.
| Although the information displayed is believed to be accurate, no warranties or representations are made of any kind. |
| RE/MAX ESCARPMENT REALTY INC. |
|
|

Bikramjit Sharma
Broker
Dir:
647-295-0028
Bus:
905 456 9090
Fax:
905-456-9091
| Virtual Tour | Book Showing | Email a Friend |
Jump To:
At a Glance:
| Type: | Com - Condo Townhouse |
| Area: | Niagara |
| Municipality: | Grimsby |
| Neighbourhood: | 542 - Grimsby East |
| Style: | 2-Storey |
| Approximate Age: | 6-10 |
| Tax: | $4,871.06 |
| Maintenance Fee: | $451 |
| Beds: | 3 |
| Baths: | 3 |
| Fireplace: | Y |
Locatin Map:
Payment Calculator:

