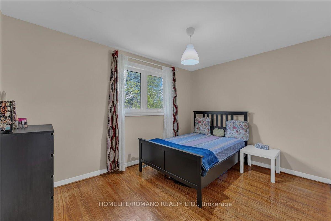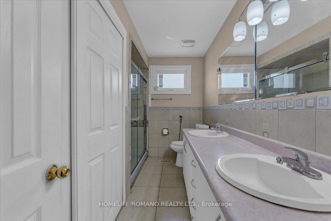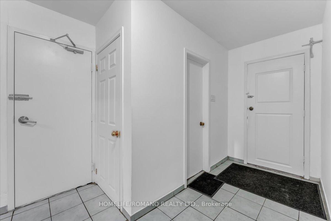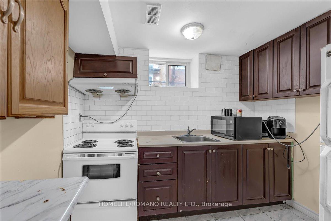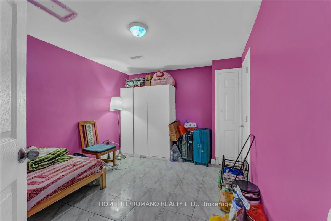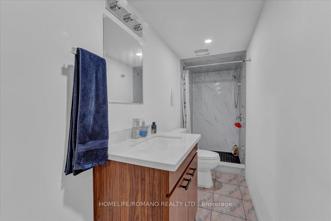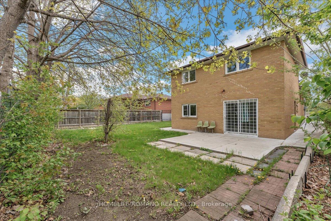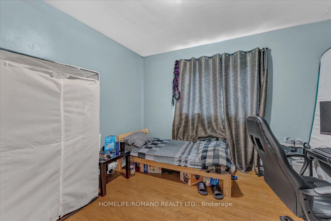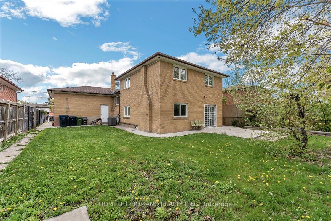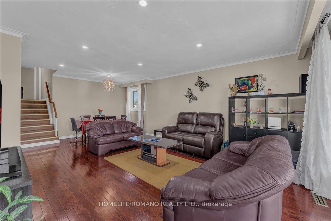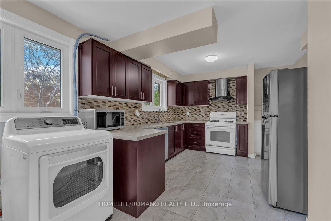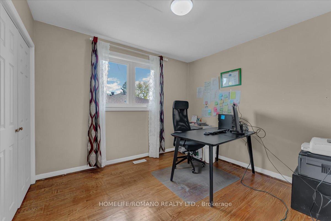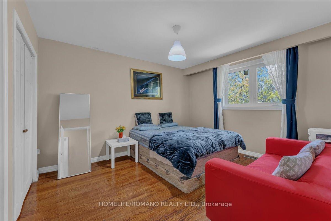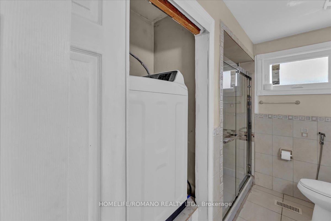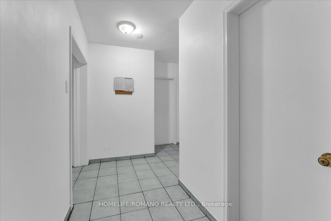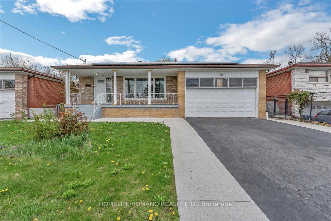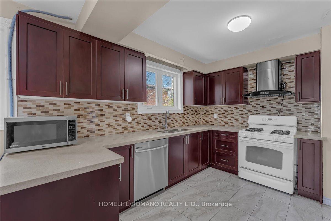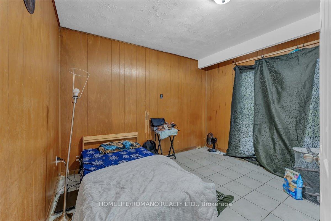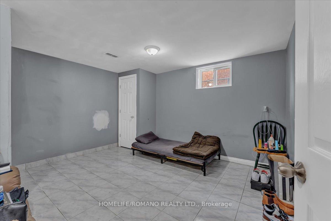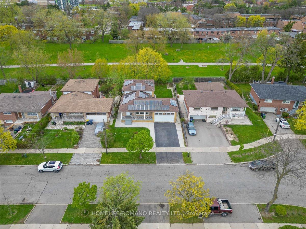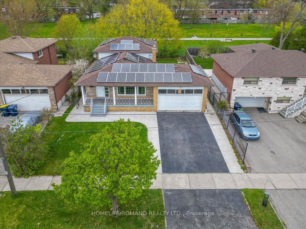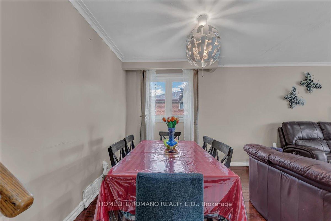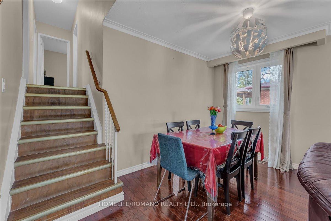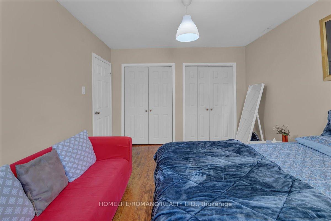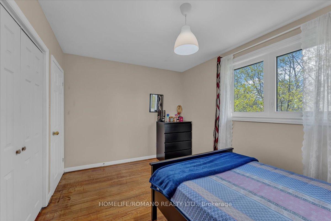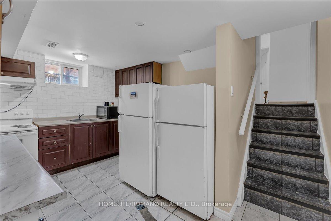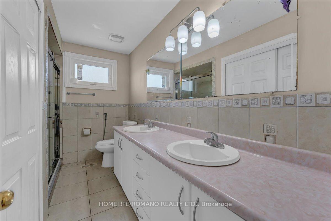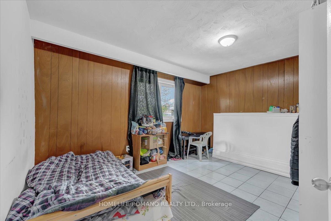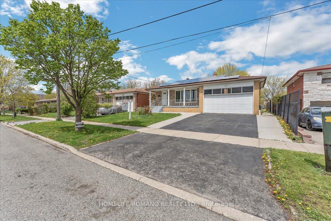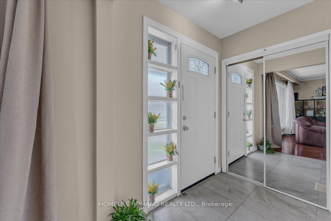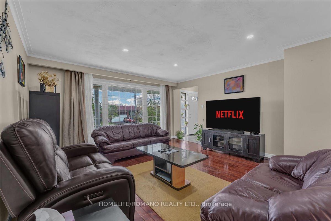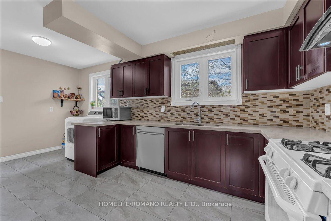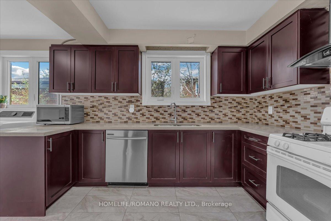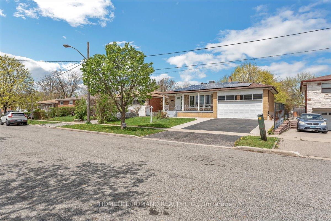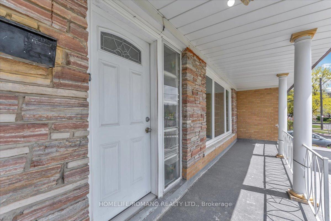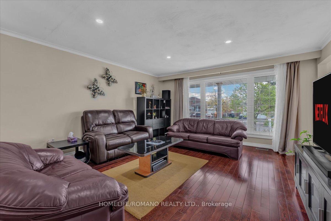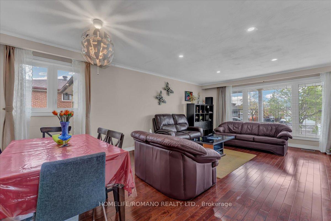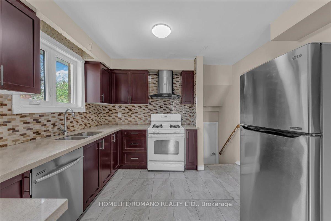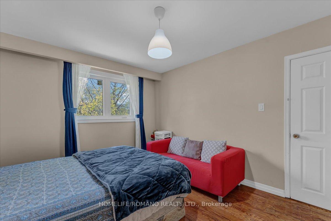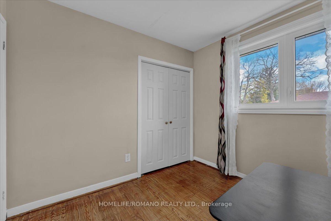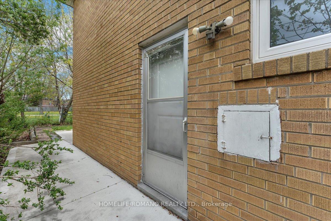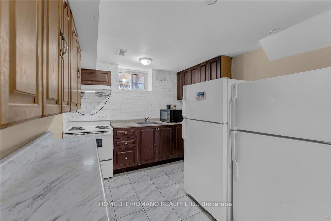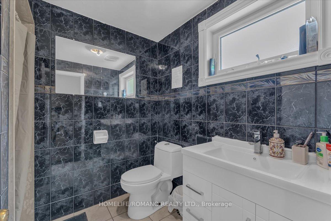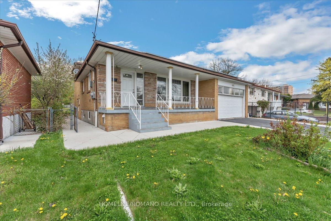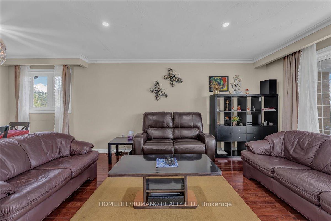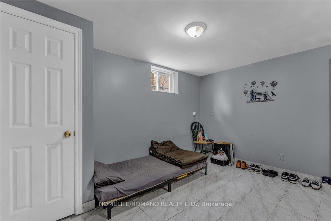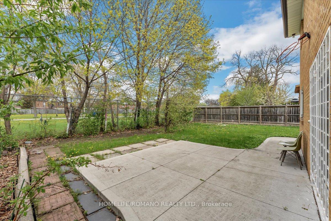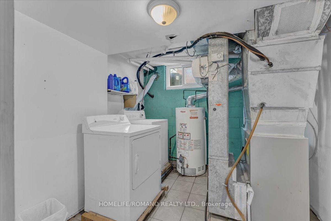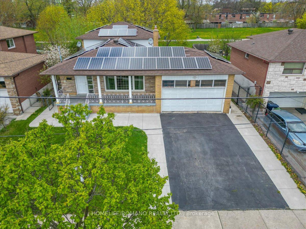$1,128,000
Available - For Sale
Listing ID: W12144410
43 Hoover Cres , Toronto, M3N 1P4, Toronto
| Amazing opportunity at 43 Hoover Cres! This income-generating 4-level backsplit on a quiet crescent offers recent upgrades including a renovated kitchen, bathroom, new windows, andfurnaceplus owned solar panels producing an average of $6,000/year in income through the MicroFit Program until 2032. Featuring a flexible layout ideal for two families, with easy-to-convert rooms, and a prime location near TTC, Finch LRT, York University, schools, andlocal amenities. A fantastic investment or family homeschedule your viewing today! |
| Price | $1,128,000 |
| Taxes: | $4027.00 |
| Occupancy: | Owner+T |
| Address: | 43 Hoover Cres , Toronto, M3N 1P4, Toronto |
| Directions/Cross Streets: | JANE AND FINCH |
| Rooms: | 8 |
| Bedrooms: | 4 |
| Bedrooms +: | 2 |
| Family Room: | T |
| Basement: | Separate Ent |
| Level/Floor | Room | Length(ft) | Width(ft) | Descriptions | |
| Room 1 | Main | Living Ro | 13.78 | 13.12 | Combined w/Dining, Hardwood Floor, Picture Window |
| Room 2 | Main | Dining Ro | 13.78 | 13.12 | Combined w/Living, Hardwood Floor, Window |
| Room 3 | Main | Kitchen | 18.04 | 10.99 | Backsplash, Ceramic Floor, Quartz Counter |
| Room 4 | Second | Bedroom | 16.07 | 11.15 | Closet, Hardwood Floor, Window |
| Room 5 | Second | Bedroom 2 | 13.12 | 10.82 | Closet, Hardwood Floor, Window |
| Room 6 | Second | Bedroom 3 | 10.5 | 9.51 | Closet, Hardwood Floor, Window |
| Room 7 | Ground | Family Ro | 24.44 | 13.12 | W/O To Yard, Ceramic Floor, Window |
| Room 8 | Ground | Bedroom 4 | 12.46 | 10.5 | Closet, Hardwood Floor, Window |
| Room 9 | Basement | Den | Ceramic Floor | ||
| Room 10 | Basement | Bedroom 5 | Ceramic Floor | ||
| Room 11 | Basement | Kitchen | Ceramic Floor |
| Washroom Type | No. of Pieces | Level |
| Washroom Type 1 | 4 | Second |
| Washroom Type 2 | 3 | Ground |
| Washroom Type 3 | 3 | Basement |
| Washroom Type 4 | 0 | |
| Washroom Type 5 | 0 |
| Total Area: | 0.00 |
| Approximatly Age: | 51-99 |
| Property Type: | Detached |
| Style: | Backsplit 4 |
| Exterior: | Brick, Concrete |
| Garage Type: | Attached |
| (Parking/)Drive: | Available, |
| Drive Parking Spaces: | 3 |
| Park #1 | |
| Parking Type: | Available, |
| Park #2 | |
| Parking Type: | Available |
| Park #3 | |
| Parking Type: | Private |
| Pool: | None |
| Approximatly Age: | 51-99 |
| Approximatly Square Footage: | 1500-2000 |
| Property Features: | Fenced Yard, Hospital |
| CAC Included: | N |
| Water Included: | N |
| Cabel TV Included: | N |
| Common Elements Included: | N |
| Heat Included: | N |
| Parking Included: | N |
| Condo Tax Included: | N |
| Building Insurance Included: | N |
| Fireplace/Stove: | Y |
| Heat Type: | Forced Air |
| Central Air Conditioning: | Central Air |
| Central Vac: | N |
| Laundry Level: | Syste |
| Ensuite Laundry: | F |
| Sewers: | Sewer |
$
%
Years
This calculator is for demonstration purposes only. Always consult a professional
financial advisor before making personal financial decisions.
| Although the information displayed is believed to be accurate, no warranties or representations are made of any kind. |
| HOMELIFE/ROMANO REALTY LTD. |
|
|

Bikramjit Sharma
Broker
Dir:
647-295-0028
Bus:
905 456 9090
Fax:
905-456-9091
| Virtual Tour | Book Showing | Email a Friend |
Jump To:
At a Glance:
| Type: | Freehold - Detached |
| Area: | Toronto |
| Municipality: | Toronto W05 |
| Neighbourhood: | Black Creek |
| Style: | Backsplit 4 |
| Approximate Age: | 51-99 |
| Tax: | $4,027 |
| Beds: | 4+2 |
| Baths: | 3 |
| Fireplace: | Y |
| Pool: | None |
Locatin Map:
Payment Calculator:

