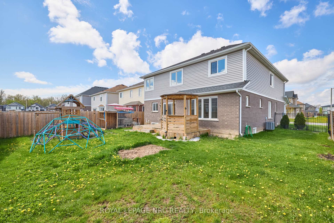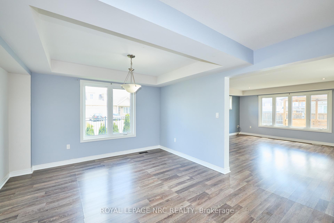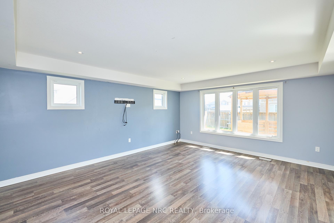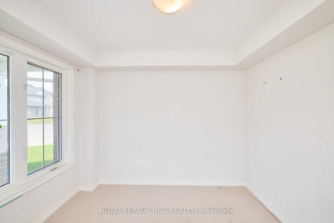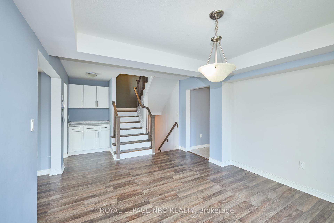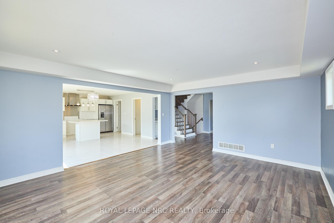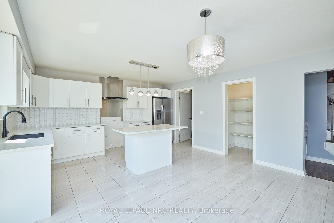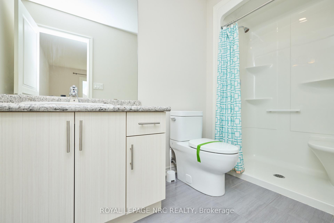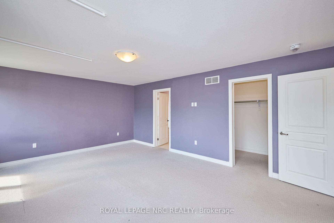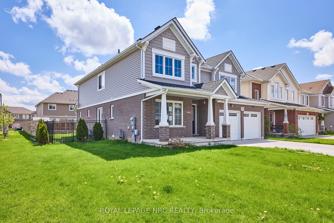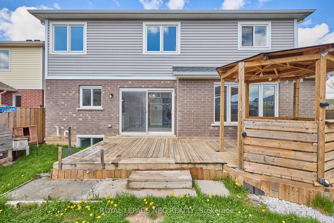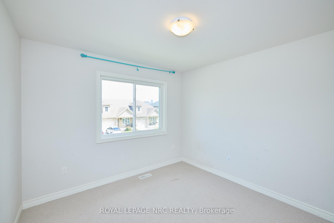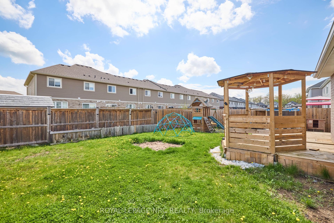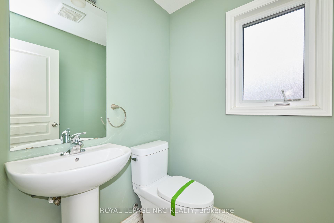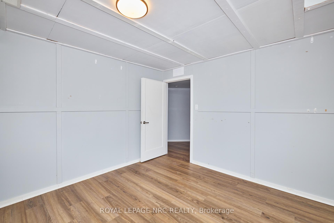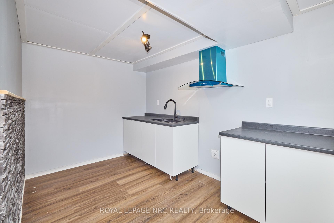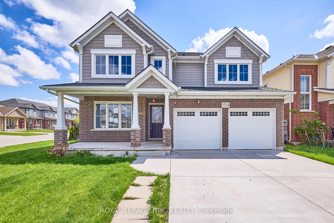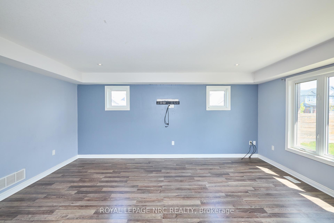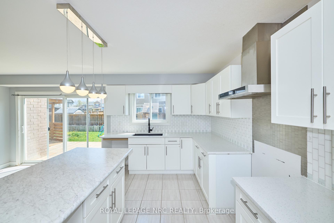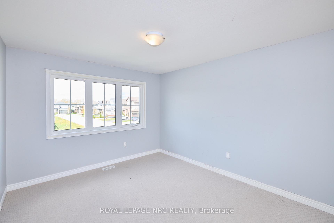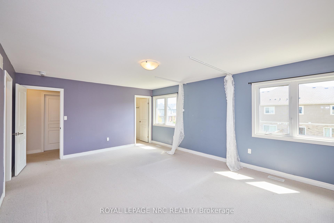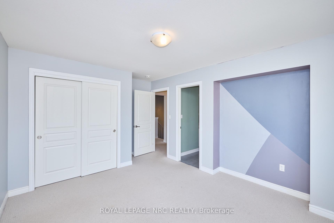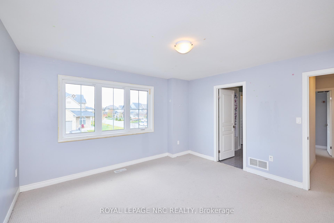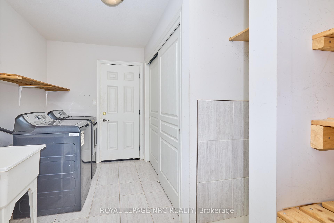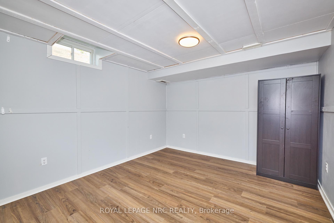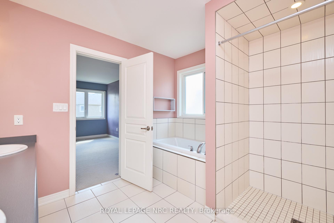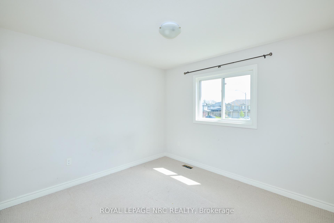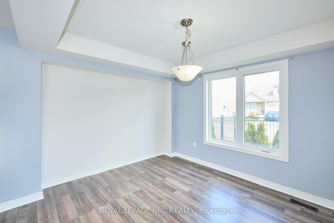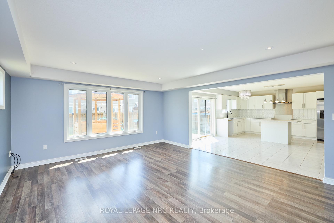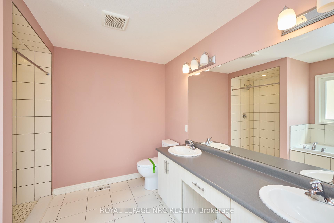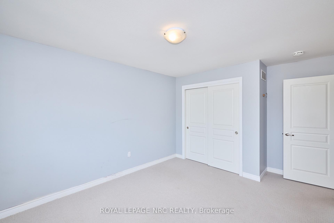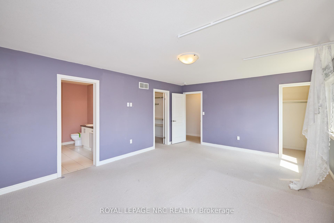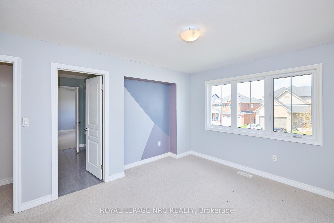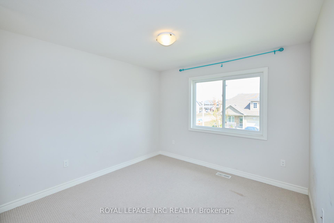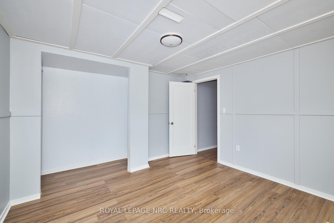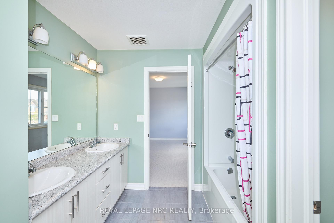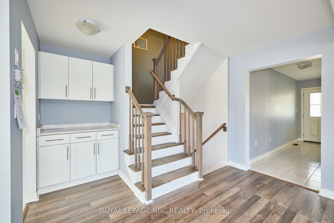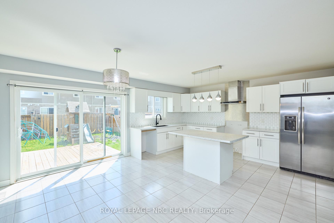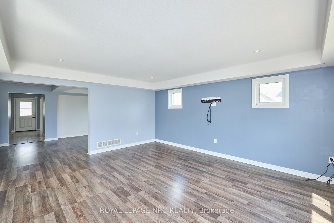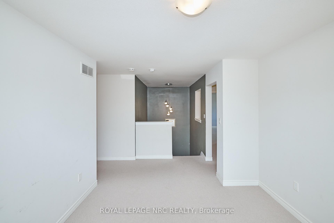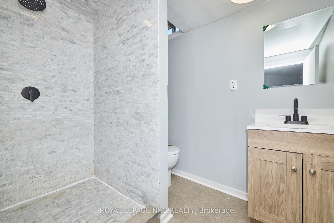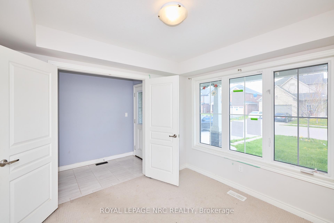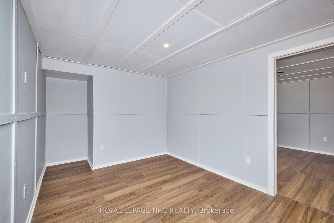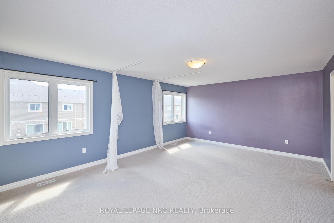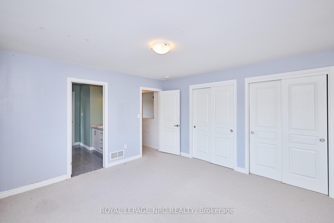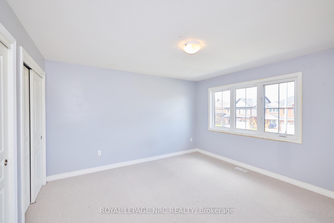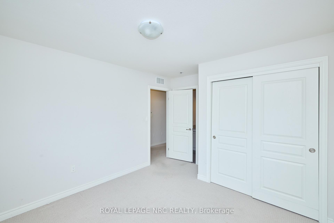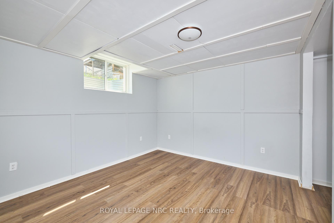$889,900
Available - For Sale
Listing ID: X12141122
7714 Clendenning Stre , Niagara Falls, L2G 7T3, Niagara
| Welcome to 7714 Clendenning Street! Prominently situated on a corner lot, this 4+1 bedroom, 5 bathroom home is located in a prestigious neighbourhood in close proximity to the most renowned attractions of Niagara Falls. Step inside to find a large main floor office, formal dining area with built-in coffee bar, a massive living room filled with natural light, a large eat-in kitchen with a nice sized pantry and a laundry/mud room that even includes a dog was station. Travel upstairs to find a loft/family room, 2 large front bedrooms connected by a 5 piece Jack & Jill style ensuite bathroom, another bedroom with a private 3 piece ensuite bathroom and the grand primary bedroom that includes 2 spacious walk-in closets and it's own private 5 piece ensuite bathroom. The basement has been finished to include a kitchen, 3 piece bathroom, rec room, 5th bedroom, and an additional office/studio space. The full fenced backyard offers plenty of lawn for the kids to enjoy while you are relaxing on the large partially covered deck. The attached 2 car garage & double concrete driveway offer plenty of parking for family and friends. Easy access to all amenities and less than a 10 minute drive to the QEW. Being sold under Power of Sale - Seller makes no representations or warranties of any kind. |
| Price | $889,900 |
| Taxes: | $7705.40 |
| Assessment Year: | 2024 |
| Occupancy: | Vacant |
| Address: | 7714 Clendenning Stre , Niagara Falls, L2G 7T3, Niagara |
| Acreage: | < .50 |
| Directions/Cross Streets: | Clendenning St & Dores Dr |
| Rooms: | 14 |
| Rooms +: | 5 |
| Bedrooms: | 4 |
| Bedrooms +: | 1 |
| Family Room: | T |
| Basement: | Finished, Full |
| Level/Floor | Room | Length(ft) | Width(ft) | Descriptions | |
| Room 1 | Main | Office | 10 | 10.07 | |
| Room 2 | Main | Dining Ro | 12.1 | 8.5 | |
| Room 3 | Main | Living Ro | 14.89 | 17.68 | |
| Room 4 | Main | Kitchen | 18.34 | 14.89 | |
| Room 5 | Main | Laundry | 11.38 | 6.36 | |
| Room 6 | Second | Loft | 10.36 | 10.79 | |
| Room 7 | Second | Primary B | 18.86 | 14.27 | 5 Pc Ensuite, Walk-In Closet(s) |
| Room 8 | Second | Bedroom 2 | 10.69 | 10.27 | 3 Pc Ensuite |
| Room 9 | Second | Bedroom 3 | 13.28 | 13.35 | 5 Pc Ensuite |
| Room 10 | Second | Bedroom 4 | 12.66 | 10.82 | 5 Pc Ensuite |
| Room 11 | Basement | Kitchen | 13.91 | 7.58 | |
| Room 12 | Basement | Bedroom 5 | 11.91 | 12.33 | |
| Room 13 | Basement | Office | 11.15 | 12.5 | |
| Room 14 | Basement | Recreatio | 9.32 | 11.81 |
| Washroom Type | No. of Pieces | Level |
| Washroom Type 1 | 2 | Main |
| Washroom Type 2 | 5 | Second |
| Washroom Type 3 | 5 | Second |
| Washroom Type 4 | 3 | Second |
| Washroom Type 5 | 3 | Basement |
| Total Area: | 0.00 |
| Approximatly Age: | 6-15 |
| Property Type: | Detached |
| Style: | 2-Storey |
| Exterior: | Brick, Vinyl Siding |
| Garage Type: | Attached |
| (Parking/)Drive: | Private Do |
| Drive Parking Spaces: | 2 |
| Park #1 | |
| Parking Type: | Private Do |
| Park #2 | |
| Parking Type: | Private Do |
| Pool: | None |
| Approximatly Age: | 6-15 |
| Approximatly Square Footage: | 2500-3000 |
| CAC Included: | N |
| Water Included: | N |
| Cabel TV Included: | N |
| Common Elements Included: | N |
| Heat Included: | N |
| Parking Included: | N |
| Condo Tax Included: | N |
| Building Insurance Included: | N |
| Fireplace/Stove: | N |
| Heat Type: | Forced Air |
| Central Air Conditioning: | Central Air |
| Central Vac: | N |
| Laundry Level: | Syste |
| Ensuite Laundry: | F |
| Elevator Lift: | False |
| Sewers: | Sewer |
| Utilities-Cable: | Y |
| Utilities-Hydro: | Y |
$
%
Years
This calculator is for demonstration purposes only. Always consult a professional
financial advisor before making personal financial decisions.
| Although the information displayed is believed to be accurate, no warranties or representations are made of any kind. |
| ROYAL LEPAGE NRC REALTY |
|
|

Bikramjit Sharma
Broker
Dir:
647-295-0028
Bus:
905 456 9090
Fax:
905-456-9091
| Book Showing | Email a Friend |
Jump To:
At a Glance:
| Type: | Freehold - Detached |
| Area: | Niagara |
| Municipality: | Niagara Falls |
| Neighbourhood: | 220 - Oldfield |
| Style: | 2-Storey |
| Approximate Age: | 6-15 |
| Tax: | $7,705.4 |
| Beds: | 4+1 |
| Baths: | 5 |
| Fireplace: | N |
| Pool: | None |
Locatin Map:
Payment Calculator:

