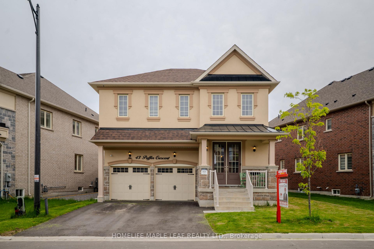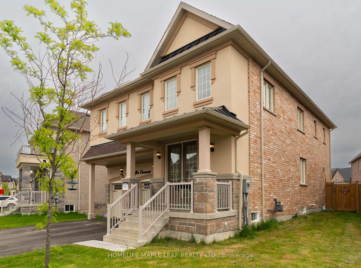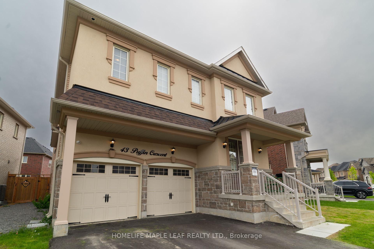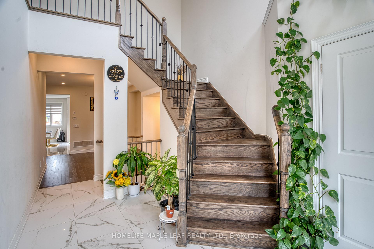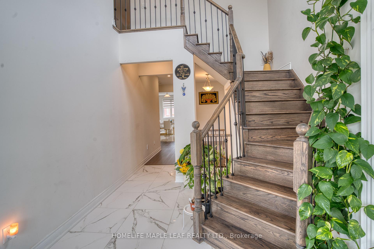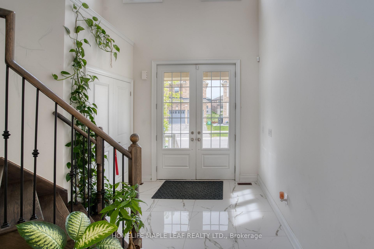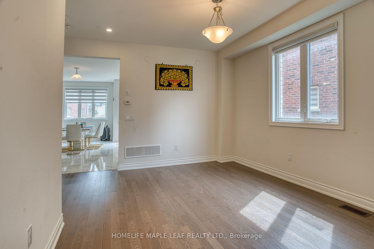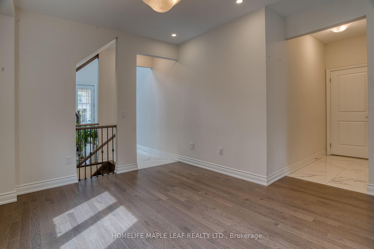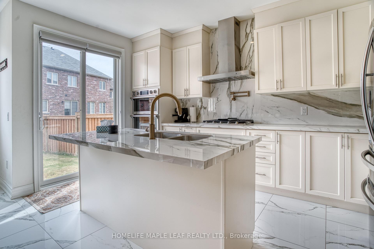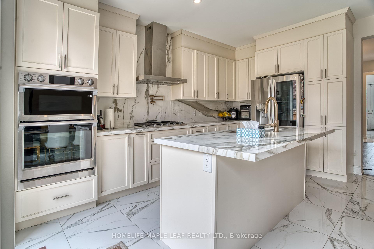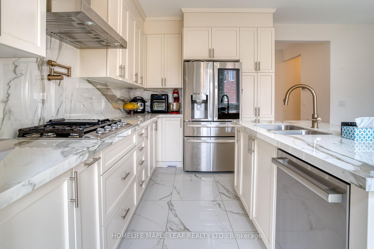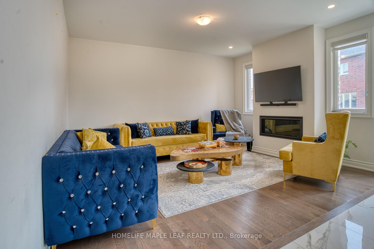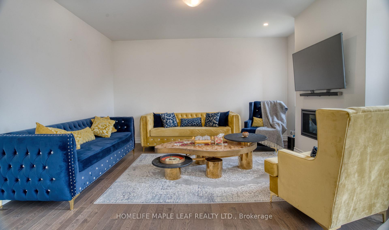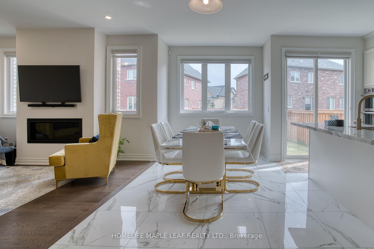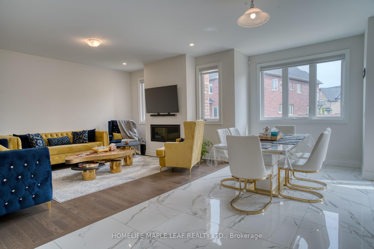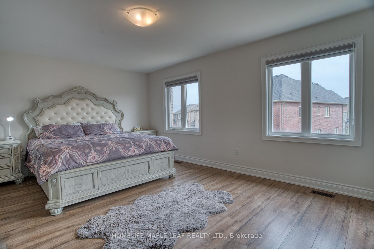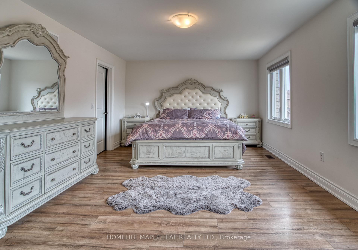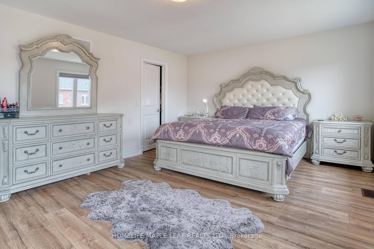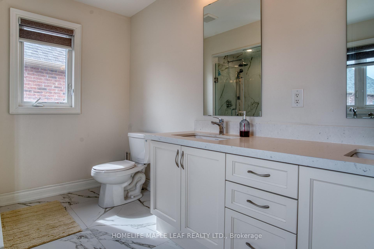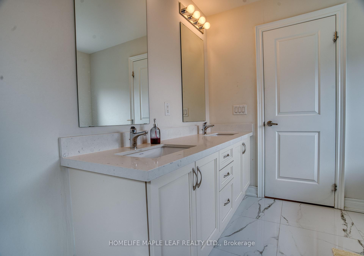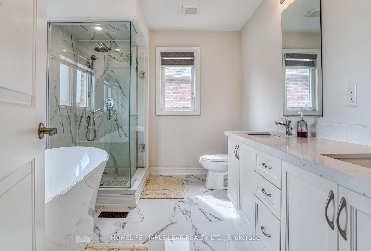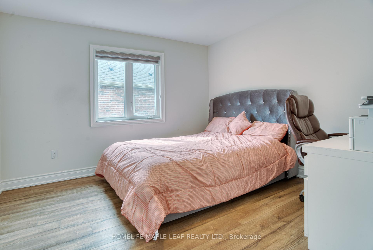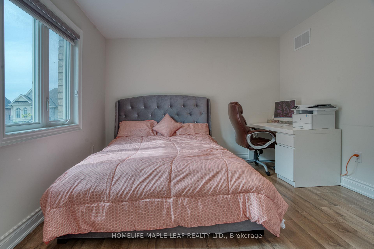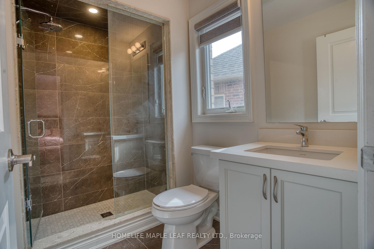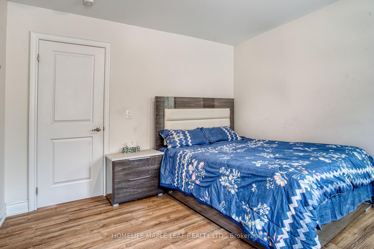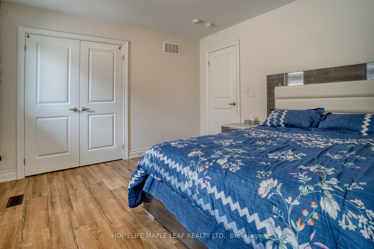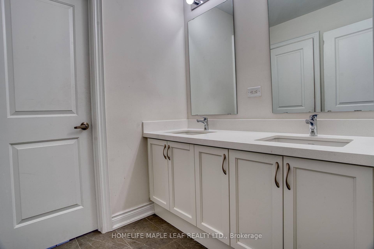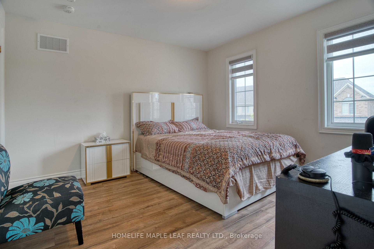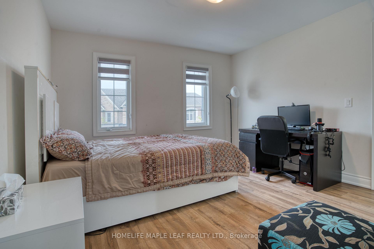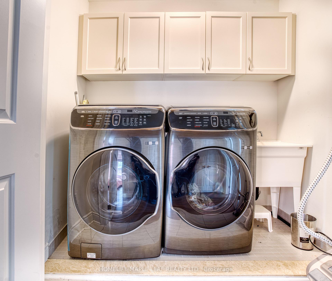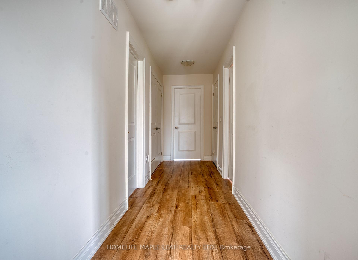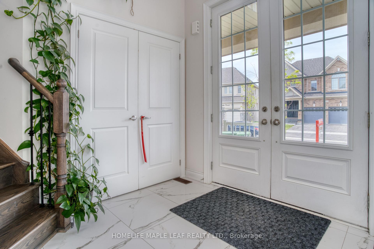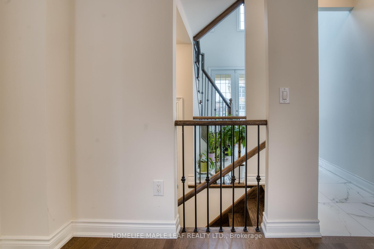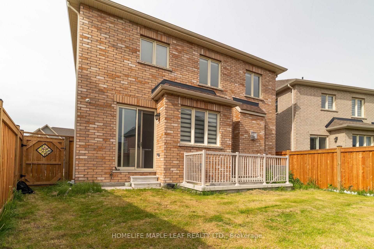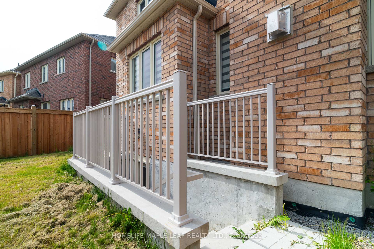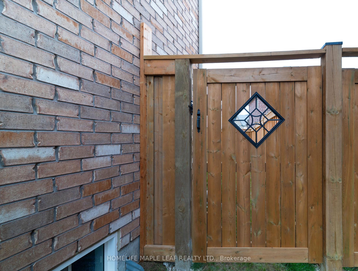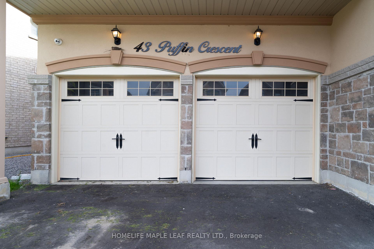$1,499,000
Available - For Sale
Listing ID: W12183022
43 Puffin Cres , Brampton, L6R 4C3, Peel
| Beautiful Aspen Ridge Built 2593 SF Home with No Sidewalk & a Great Layout with 18 Ft High Foyer As Soon As You Enter Through the Double-Door. 9-foot Ceilings on Main, Hardwood Flooring, Lot of Natural Light - Every Corner of this Home Feels Inviting and Open. Main Floor Offers Distinct Living and Dining areas, a Modern White Kitchen Equipped With Extended Cabinets, Large Welcoming Island, Pot-Filler Tap and Built-In High Class Oven and Microwave, Ample Counter and Storage Space, S/S Appliances. Hardwood Stairs with Iron Pickets, Spacious Bedrooms, Upgraded Ensuite Bathrooms, and Laundry on 2nd Floor with Upgraded Cabinetry and Upscale Washer and Dryer complements with Luxury Lifestyle. This Home also Features Separate Legal Entrance to The Basement and Equipped with Central Vacuum on all Floors for Easy Maintenance. Most Desirable Location which is Minutes to Highway 410, and Close to Parks, Schools, Sports Complex, Shopping and Everything else you need! With Impeccable Upkeep, This Home Is More Than Just a Place to Live, It's a Sanctuary Where Cherished Memories are Waiting To Be Made. |
| Price | $1,499,000 |
| Taxes: | $9630.00 |
| Assessment Year: | 2024 |
| Occupancy: | Owner |
| Address: | 43 Puffin Cres , Brampton, L6R 4C3, Peel |
| Acreage: | < .50 |
| Directions/Cross Streets: | Countryside/Bramalea |
| Rooms: | 9 |
| Bedrooms: | 4 |
| Bedrooms +: | 0 |
| Family Room: | T |
| Basement: | Separate Ent |
| Level/Floor | Room | Length(ft) | Width(ft) | Descriptions | |
| Room 1 | Main | Living Ro | 13.81 | 10.99 | Hardwood Floor, Window, Pot Lights |
| Room 2 | Main | Dining Ro | 18.11 | 8.04 | Ceramic Floor, Combined w/Family |
| Room 3 | Main | Kitchen | 15.12 | 9.02 | Ceramic Floor, Centre Island, Overlooks Backyard |
| Room 4 | Main | Family Ro | 15.12 | 12.96 | Hardwood Floor, Gas Fireplace, Pot Lights |
| Room 5 | Second | Primary B | 18.24 | 12.96 | Walk-In Closet(s), 5 Pc Ensuite, Laminate |
| Room 6 | Second | Bedroom 2 | 11.87 | 11.22 | Walk-In Closet(s), 3 Pc Ensuite, Laminate |
| Room 7 | Second | Bedroom 3 | 12.14 | 11.91 | Closet, Semi Ensuite, Laminate |
| Room 8 | Second | Bedroom 4 | 11.55 | 11.41 | Closet, Semi Ensuite, Laminate |
| Room 9 | Second | Laundry | 7.08 | 4.69 | Tile Floor |
| Washroom Type | No. of Pieces | Level |
| Washroom Type 1 | 5 | Second |
| Washroom Type 2 | 4 | Second |
| Washroom Type 3 | 3 | Second |
| Washroom Type 4 | 2 | Main |
| Washroom Type 5 | 0 |
| Total Area: | 0.00 |
| Property Type: | Detached |
| Style: | 2-Storey |
| Exterior: | Stone, Stucco (Plaster) |
| Garage Type: | Built-In |
| (Parking/)Drive: | Private |
| Drive Parking Spaces: | 4 |
| Park #1 | |
| Parking Type: | Private |
| Park #2 | |
| Parking Type: | Private |
| Pool: | None |
| Approximatly Square Footage: | 2500-3000 |
| Property Features: | Fenced Yard, Park |
| CAC Included: | N |
| Water Included: | N |
| Cabel TV Included: | N |
| Common Elements Included: | N |
| Heat Included: | N |
| Parking Included: | N |
| Condo Tax Included: | N |
| Building Insurance Included: | N |
| Fireplace/Stove: | Y |
| Heat Type: | Forced Air |
| Central Air Conditioning: | Central Air |
| Central Vac: | Y |
| Laundry Level: | Syste |
| Ensuite Laundry: | F |
| Sewers: | Sewer |
| Utilities-Cable: | A |
| Utilities-Hydro: | Y |
| Utilities-Sewers: | Y |
| Utilities-Gas: | Y |
| Utilities-Municipal Water: | Y |
$
%
Years
This calculator is for demonstration purposes only. Always consult a professional
financial advisor before making personal financial decisions.
| Although the information displayed is believed to be accurate, no warranties or representations are made of any kind. |
| HOMELIFE MAPLE LEAF REALTY LTD. |
|
|

Bikramjit Sharma
Broker
Dir:
647-295-0028
Bus:
905 456 9090
Fax:
905-456-9091
| Book Showing | Email a Friend |
Jump To:
At a Glance:
| Type: | Freehold - Detached |
| Area: | Peel |
| Municipality: | Brampton |
| Neighbourhood: | Sandringham-Wellington North |
| Style: | 2-Storey |
| Tax: | $9,630 |
| Beds: | 4 |
| Baths: | 4 |
| Fireplace: | Y |
| Pool: | None |
Locatin Map:
Payment Calculator:

