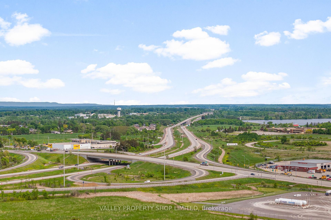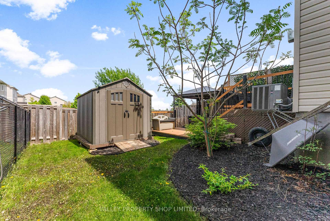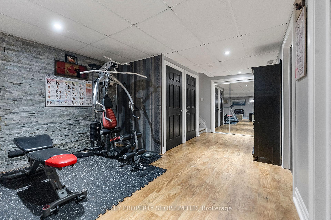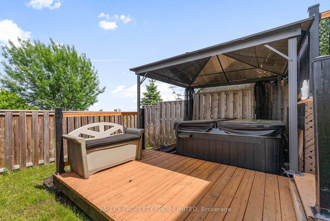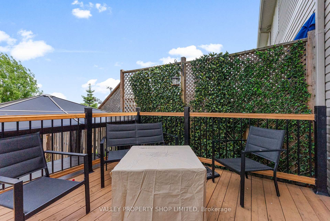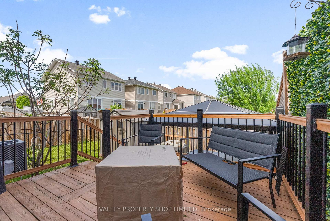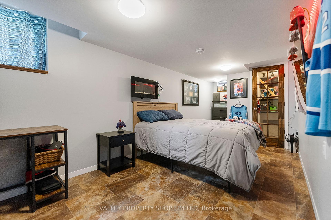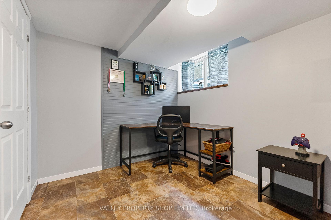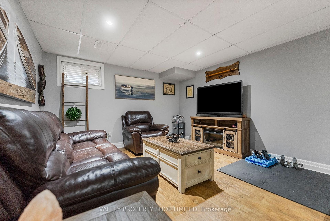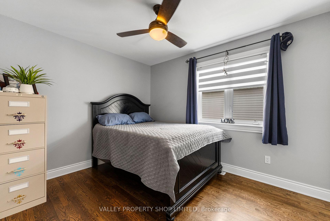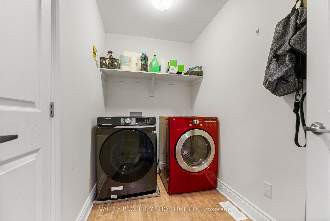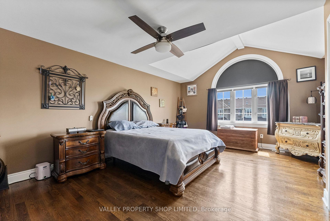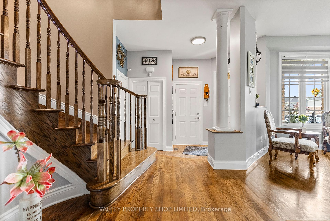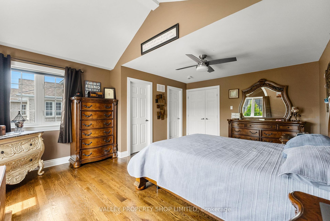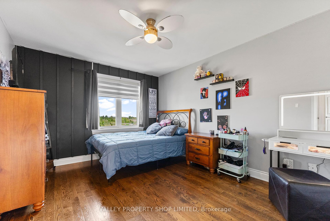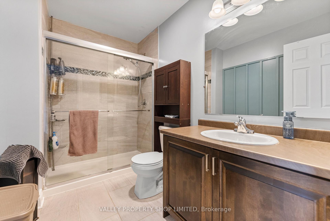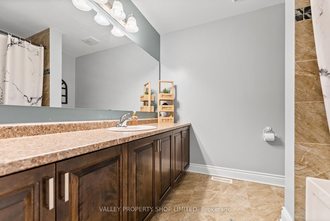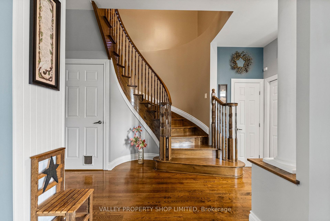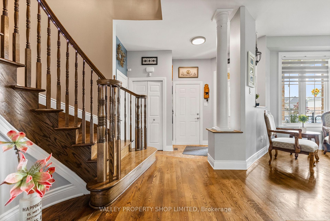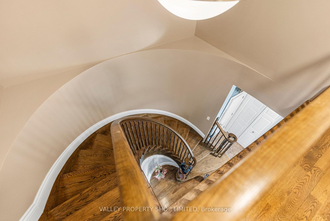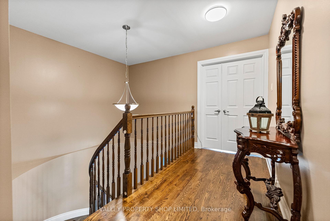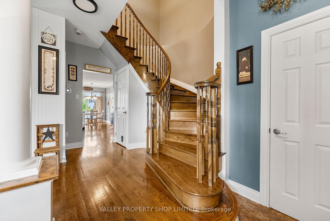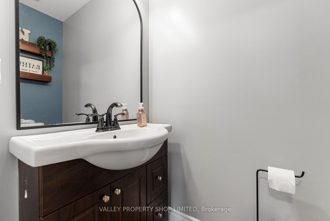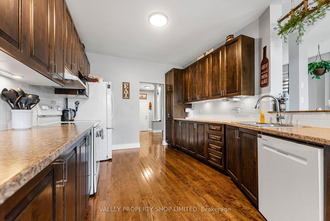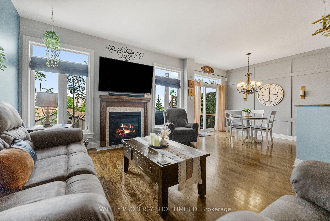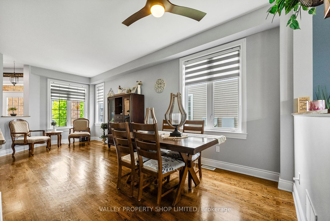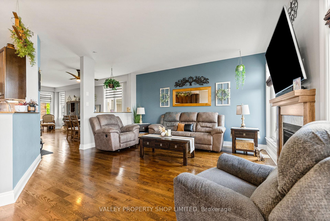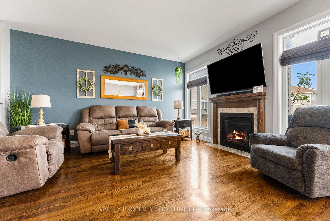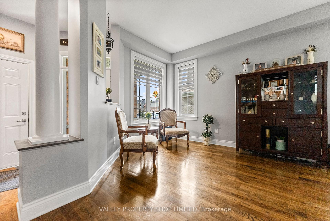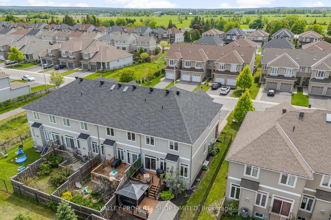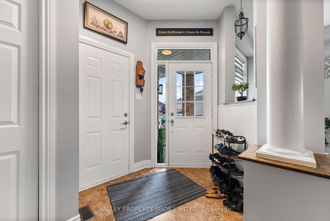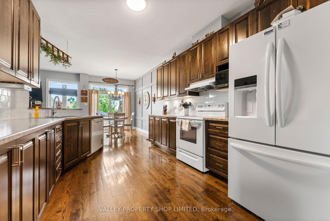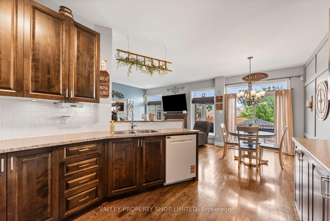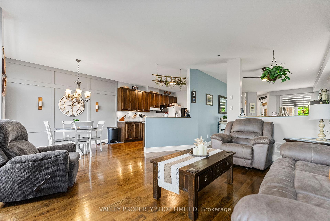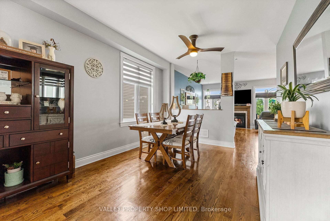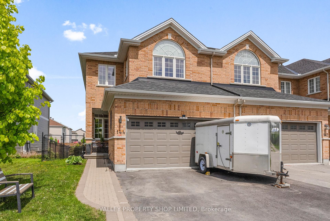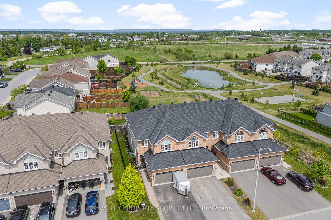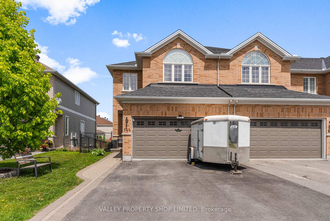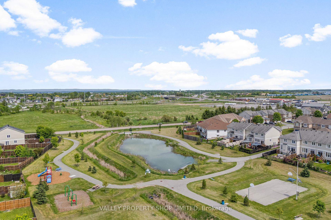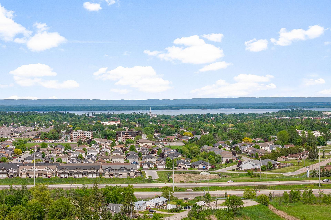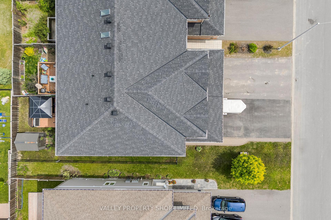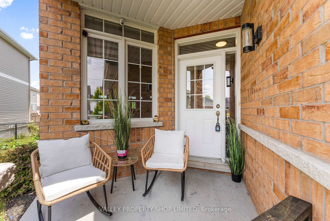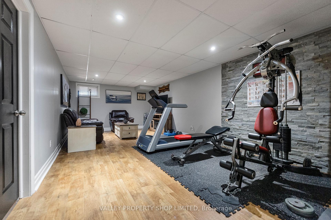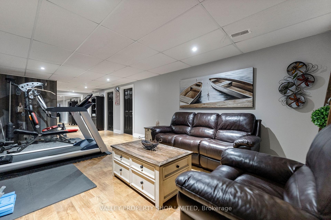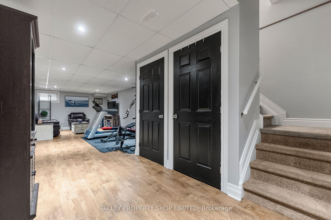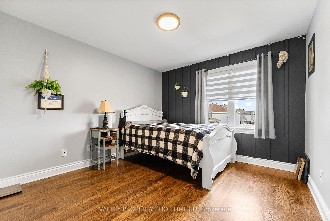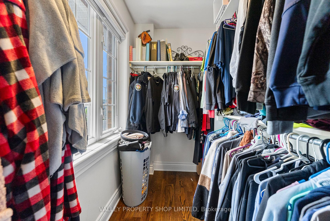$699,900
Available - For Sale
Listing ID: X12183807
144 Desmond Trudeau Driv , Arnprior, K7S 0G8, Renfrew
| Welcome to 144 Desmond Trudeau, experience upscale living in this stunning executive end unit townhome, ideally situated in one of Arnprior's most desirables neighborhoods. With 5 spacious bedrooms, 4 bathrooms and over 2100 sqft of living space, this home offers the perfect combination of comfort, elegance and convenience. Upon entering you are greeted with 9 foot ceilings, hardwood floors throughout and a spacious welcoming feel. Beautiful kitchen with ample cabinet space, updated backsplash, undermount cabinet lighting and all appliances are included. Large living room with gas fireplace, spacious dining room with additional seating area and large windows flood the main floor with natural light. Elegant curved wood stair case leads you to the second level where you will find an oversized primary suite featuring a walk in closet and 3 piece ensuite with tiled shower. 3 generous sized bedrooms, full bathroom and a convenient laundry room complete the second floor. Heading down to the lower level you will find a fully finished basement with additional storage, large bedroom with walk in closet, 2 piece bathroom, family room and home gym area. Head out to your own private backyard oasis featuring a beautifully landscaped fenced in yard, gazebo with hot tub and deck with direct access to the main floor. Interlock walk-way and a double attached garage with direct access to inside completes the package. Here is the home you've been waiting for, don't miss your opportunity to own this exceptional end unit gem! 24 Hour Irrevocable on all written offers! |
| Price | $699,900 |
| Taxes: | $4794.00 |
| Assessment Year: | 2024 |
| Occupancy: | Owner |
| Address: | 144 Desmond Trudeau Driv , Arnprior, K7S 0G8, Renfrew |
| Directions/Cross Streets: | Highway 417 West to Arnprior, exit White Lake Rd, turn Left, Right onto Vanjumar Rd, Left onto Desmo |
| Rooms: | 17 |
| Bedrooms: | 4 |
| Bedrooms +: | 1 |
| Family Room: | T |
| Basement: | Full, Finished |
| Level/Floor | Room | Length(ft) | Width(ft) | Descriptions | |
| Room 1 | Main | Foyer | 7.81 | 6.04 | Access To Garage |
| Room 2 | Main | Kitchen | 13.91 | 10.5 | |
| Room 3 | Main | Dining Ro | 10.5 | 8.95 | |
| Room 4 | Main | Living Ro | 22.24 | 15.48 | Fireplace Insert |
| Room 5 | Main | Dining Ro | 21.91 | 15.48 | |
| Room 6 | Main | Bathroom | 5.84 | 2.85 | 2 Pc Bath |
| Room 7 | Second | Primary B | 18.47 | 15.38 | |
| Room 8 | Second | Bathroom | 8.95 | 5.51 | 3 Pc Ensuite |
| Room 9 | Second | Bedroom | 13.48 | 9.32 | |
| Room 10 | Second | Bedroom | 13.81 | 10.82 | |
| Room 11 | Second | Bedroom | 16.56 | 10.82 | |
| Room 12 | Second | Laundry | 8.69 | 4.69 | |
| Room 13 | Basement | Bedroom | 21.39 | 7.87 | |
| Room 14 | Basement | Family Ro | 34.18 | 21.81 |
| Washroom Type | No. of Pieces | Level |
| Washroom Type 1 | 2 | Main |
| Washroom Type 2 | 3 | Second |
| Washroom Type 3 | 3 | Second |
| Washroom Type 4 | 2 | Lower |
| Washroom Type 5 | 0 |
| Total Area: | 0.00 |
| Approximatly Age: | 6-15 |
| Property Type: | Att/Row/Townhouse |
| Style: | 2-Storey |
| Exterior: | Aluminum Siding, Brick |
| Garage Type: | Attached |
| Drive Parking Spaces: | 4 |
| Pool: | None |
| Other Structures: | Garden Shed, G |
| Approximatly Age: | 6-15 |
| Approximatly Square Footage: | 2000-2500 |
| Property Features: | Fenced Yard |
| CAC Included: | N |
| Water Included: | N |
| Cabel TV Included: | N |
| Common Elements Included: | N |
| Heat Included: | N |
| Parking Included: | N |
| Condo Tax Included: | N |
| Building Insurance Included: | N |
| Fireplace/Stove: | Y |
| Heat Type: | Forced Air |
| Central Air Conditioning: | Central Air |
| Central Vac: | N |
| Laundry Level: | Syste |
| Ensuite Laundry: | F |
| Elevator Lift: | False |
| Sewers: | Sewer |
$
%
Years
This calculator is for demonstration purposes only. Always consult a professional
financial advisor before making personal financial decisions.
| Although the information displayed is believed to be accurate, no warranties or representations are made of any kind. |
| VALLEY PROPERTY SHOP LIMITED |
|
|

Bikramjit Sharma
Broker
Dir:
647-295-0028
Bus:
905 456 9090
Fax:
905-456-9091
| Book Showing | Email a Friend |
Jump To:
At a Glance:
| Type: | Freehold - Att/Row/Townhouse |
| Area: | Renfrew |
| Municipality: | Arnprior |
| Neighbourhood: | 550 - Arnprior |
| Style: | 2-Storey |
| Approximate Age: | 6-15 |
| Tax: | $4,794 |
| Beds: | 4+1 |
| Baths: | 4 |
| Fireplace: | Y |
| Pool: | None |
Locatin Map:
Payment Calculator:

