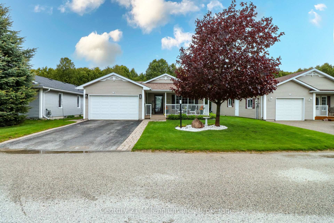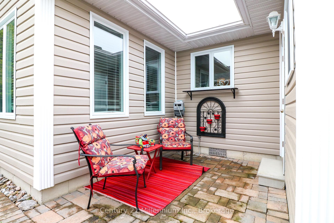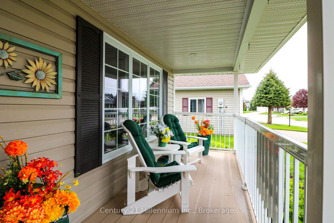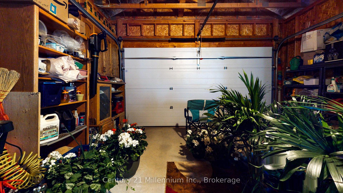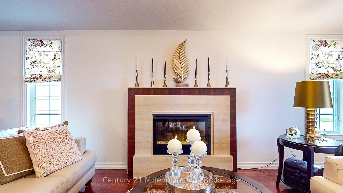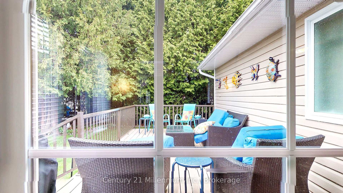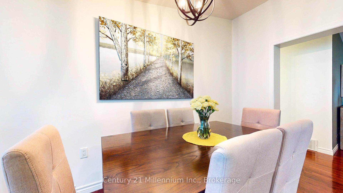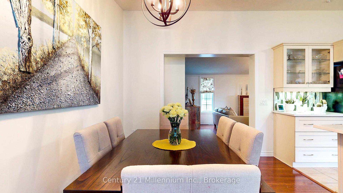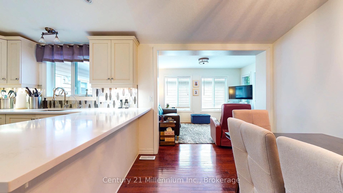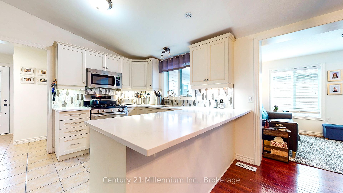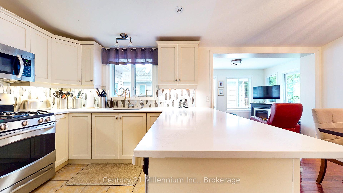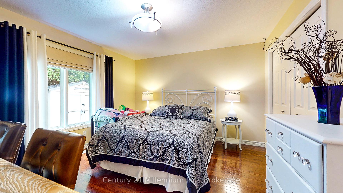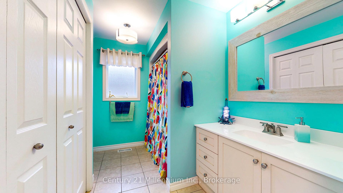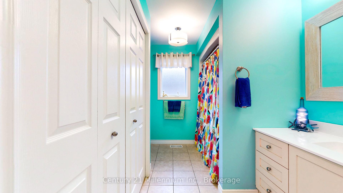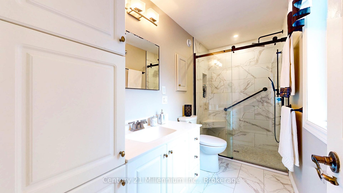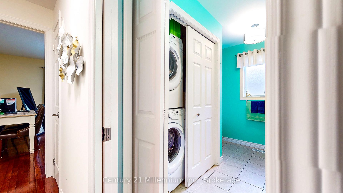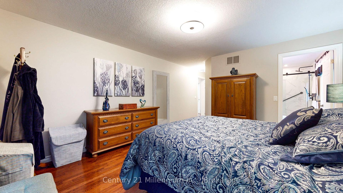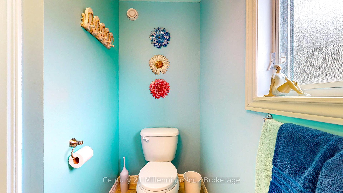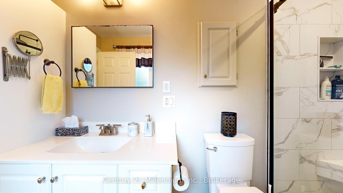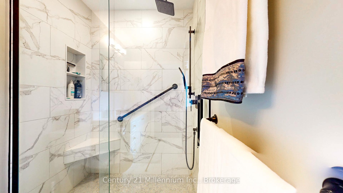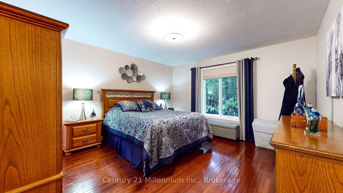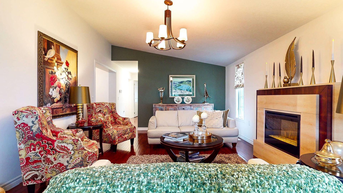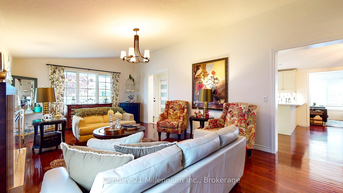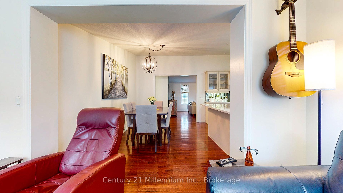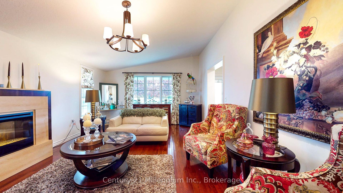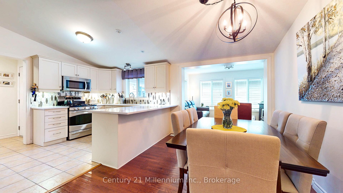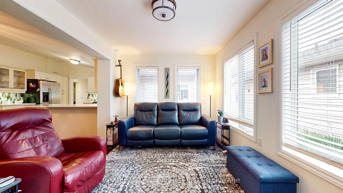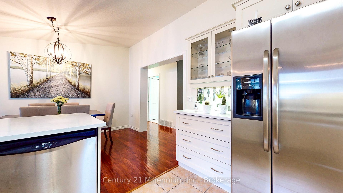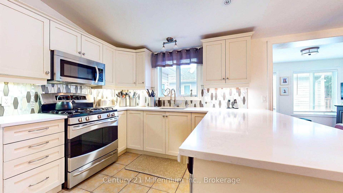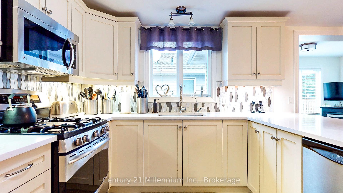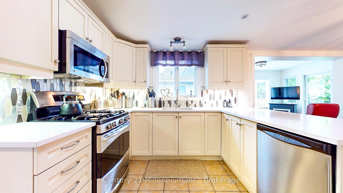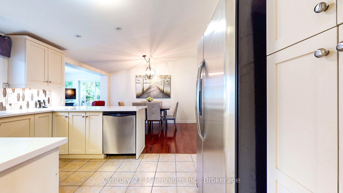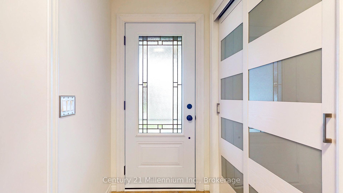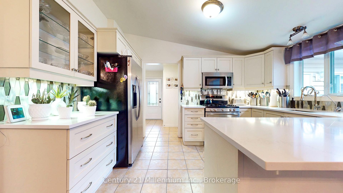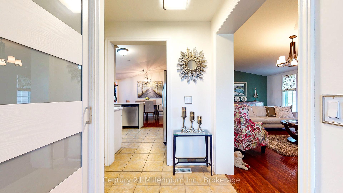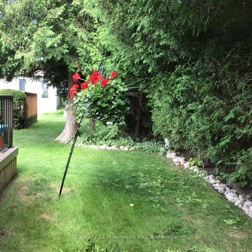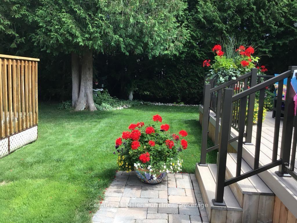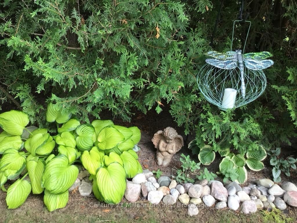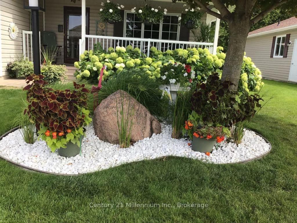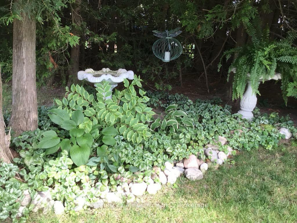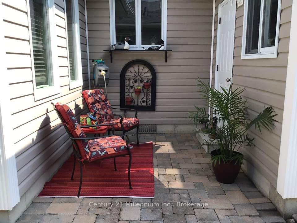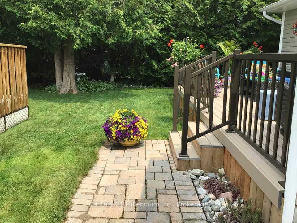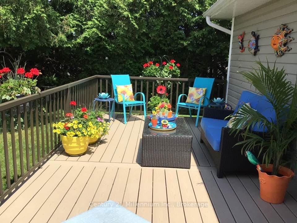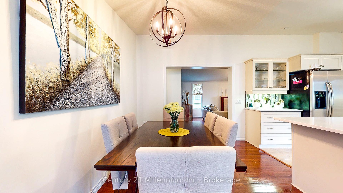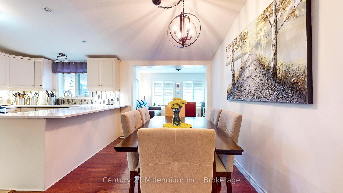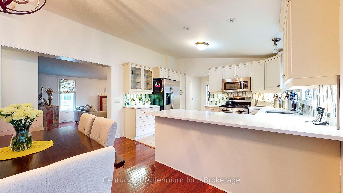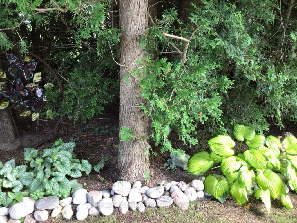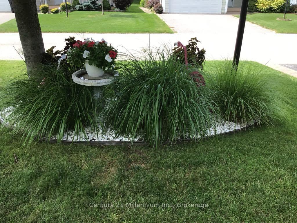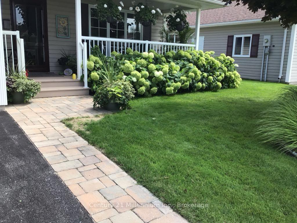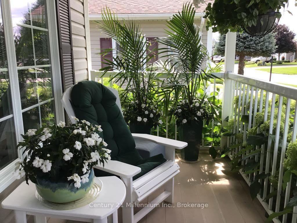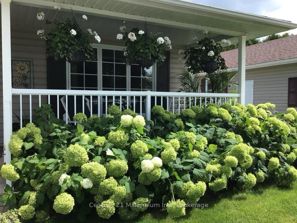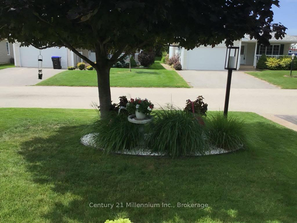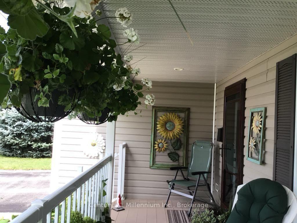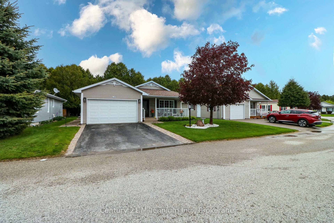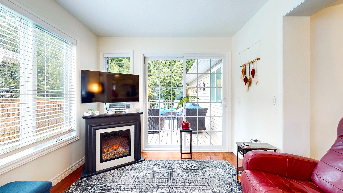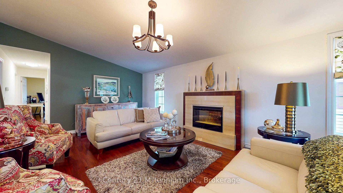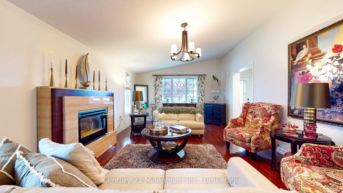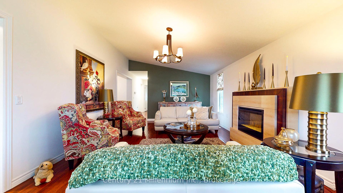$579,900
Available - For Sale
Listing ID: S12175882
13 Virginia Aven , Wasaga Beach, L9Z 3A8, Simcoe
| Immaculate from Top to Bottom! This beautifully upgraded 1,435 sq ft bungalow offers low-maintenance, high-comfort living in a welcoming 55+ adult community. Step onto the covered front porch, then inside to a bright, open-concept layout featuring neutral tones in the living room. A lovely bonus sitting room leads to the new composite back deck (2023) perfect for enjoying peace and quiet in the landscaped surroundings. The kitchen and dining area are light-filled and inviting, showcasing stainless steel appliances, new countertops, and a stylish backsplash. The primary bedroom has been freshly painted and features a luxurious new $15K ensuite complete with a glass-enclosed shower. Outside, the well-tailored perennial gardens surround the home with beauty. Additional upgrades include a new furnace (2017) and roof (2019). Check the documents tab for the full list of updates. Discover everything this vibrant Parkbridge community has to offer! LAND LEASE: $ 800.00, SITE: $37.84, HOME: $152.94, WATER METERED (ESTIMATE): Metered TOTAL DUE ON THE 1ST OF EACH MONTH: $ 990.78 |
| Price | $579,900 |
| Taxes: | $2289.36 |
| Occupancy: | Owner |
| Address: | 13 Virginia Aven , Wasaga Beach, L9Z 3A8, Simcoe |
| Directions/Cross Streets: | Golf Course Rd & Park Pl Blvd |
| Rooms: | 6 |
| Bedrooms: | 2 |
| Bedrooms +: | 0 |
| Family Room: | T |
| Basement: | None |
| Level/Floor | Room | Length(ft) | Width(ft) | Descriptions | |
| Room 1 | Main | Living Ro | 13.09 | 22.66 | |
| Room 2 | Main | Kitchen | 13.09 | 10.63 | |
| Room 3 | Main | Other | 9.12 | 13.19 | |
| Room 4 | Main | Bedroom 2 | 13.09 | 11.97 | |
| Room 5 | Main | Primary B | 13.09 | 22.01 | 3 Pc Ensuite |
| Room 6 | Main | Dining Ro | 13.09 | 7.28 | W/O To Deck |
| Washroom Type | No. of Pieces | Level |
| Washroom Type 1 | 4 | Main |
| Washroom Type 2 | 3 | Main |
| Washroom Type 3 | 0 | |
| Washroom Type 4 | 0 | |
| Washroom Type 5 | 0 |
| Total Area: | 0.00 |
| Property Type: | Modular Home |
| Style: | Bungalow |
| Exterior: | Vinyl Siding |
| Garage Type: | Attached |
| (Parking/)Drive: | Private Do |
| Drive Parking Spaces: | 2 |
| Park #1 | |
| Parking Type: | Private Do |
| Park #2 | |
| Parking Type: | Private Do |
| Pool: | Communit |
| Approximatly Square Footage: | 1100-1500 |
| Property Features: | Rec./Commun. |
| CAC Included: | N |
| Water Included: | N |
| Cabel TV Included: | N |
| Common Elements Included: | N |
| Heat Included: | N |
| Parking Included: | N |
| Condo Tax Included: | N |
| Building Insurance Included: | N |
| Fireplace/Stove: | N |
| Heat Type: | Forced Air |
| Central Air Conditioning: | Central Air |
| Central Vac: | N |
| Laundry Level: | Syste |
| Ensuite Laundry: | F |
| Sewers: | Sewer |
$
%
Years
This calculator is for demonstration purposes only. Always consult a professional
financial advisor before making personal financial decisions.
| Although the information displayed is believed to be accurate, no warranties or representations are made of any kind. |
| Century 21 Millennium Inc. |
|
|

Bikramjit Sharma
Broker
Dir:
647-295-0028
Bus:
905 456 9090
Fax:
905-456-9091
| Virtual Tour | Book Showing | Email a Friend |
Jump To:
At a Glance:
| Type: | Freehold - Modular Home |
| Area: | Simcoe |
| Municipality: | Wasaga Beach |
| Neighbourhood: | Wasaga Beach |
| Style: | Bungalow |
| Tax: | $2,289.36 |
| Beds: | 2 |
| Baths: | 2 |
| Fireplace: | N |
| Pool: | Communit |
Locatin Map:
Payment Calculator:

