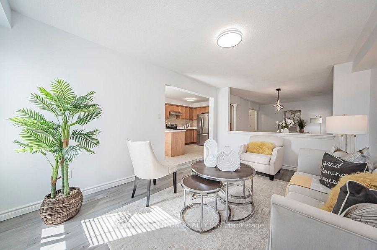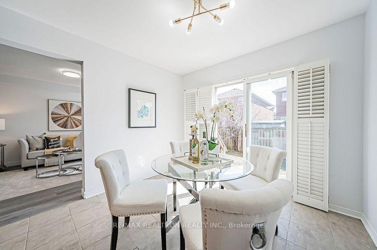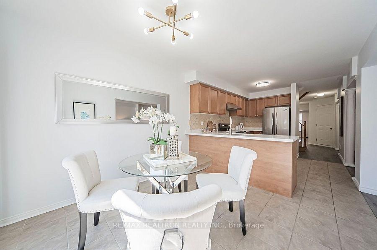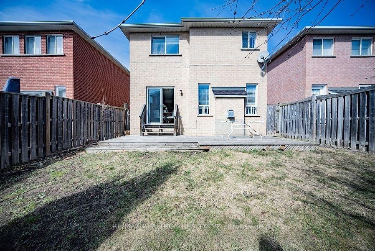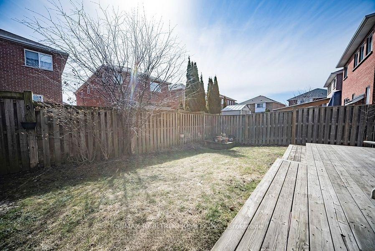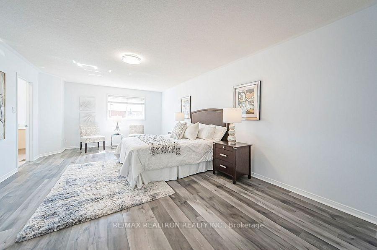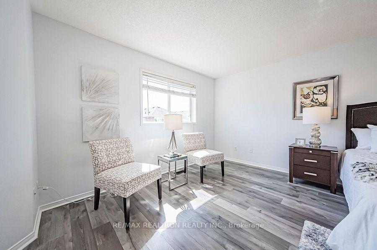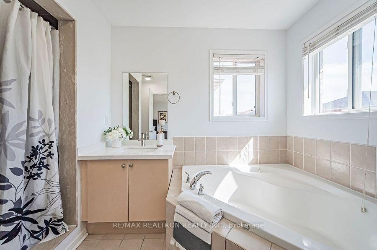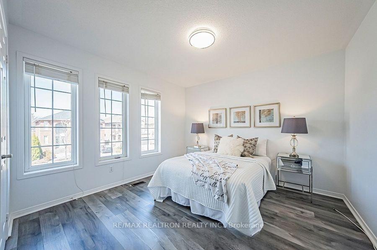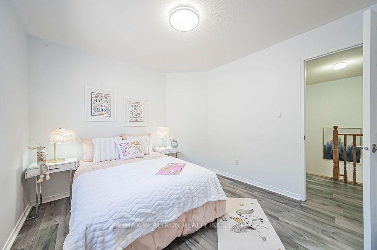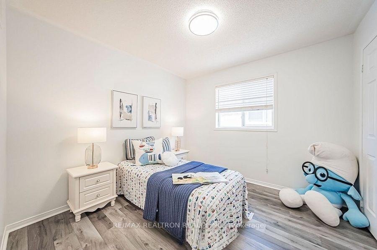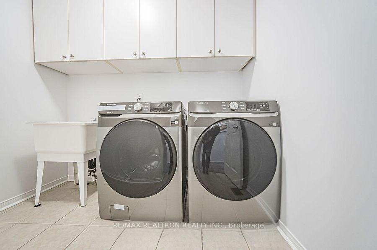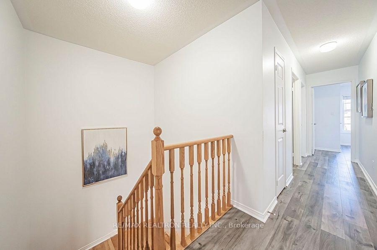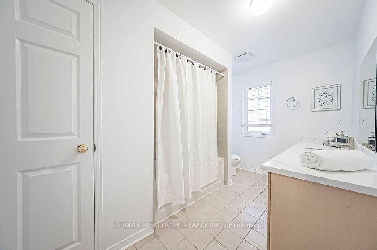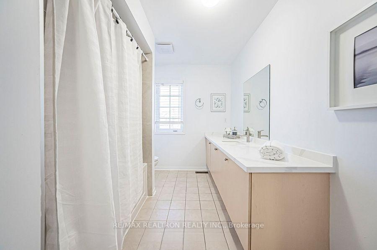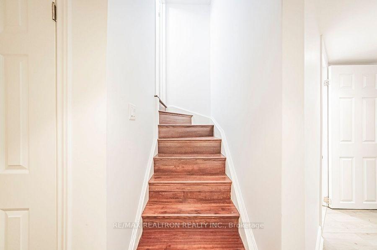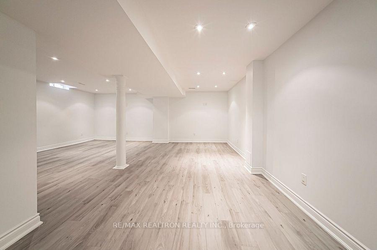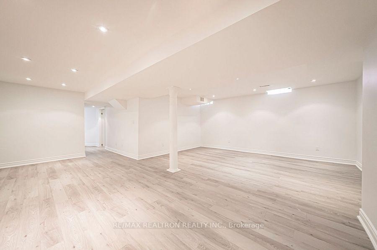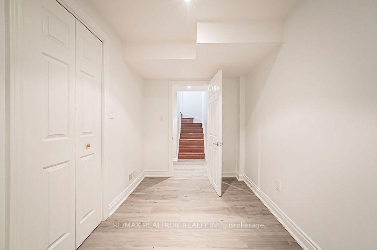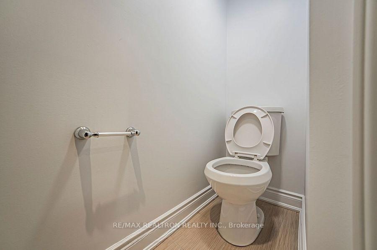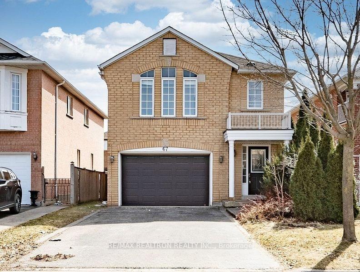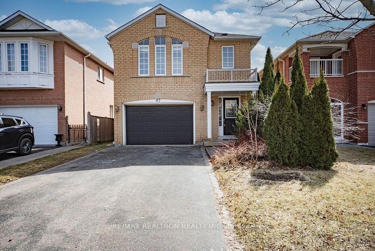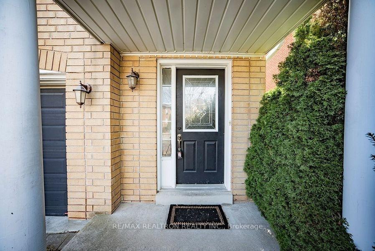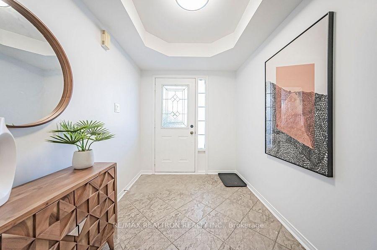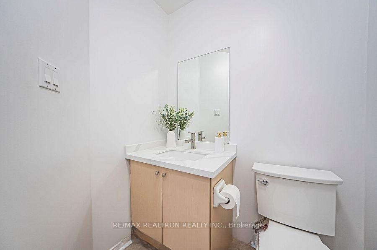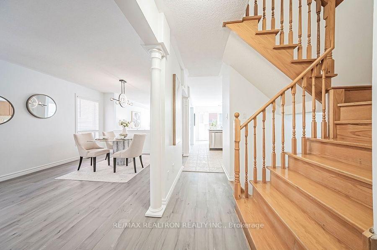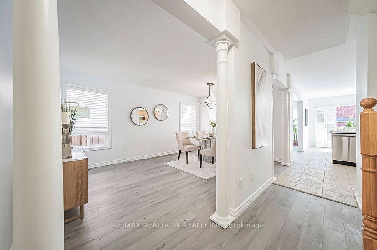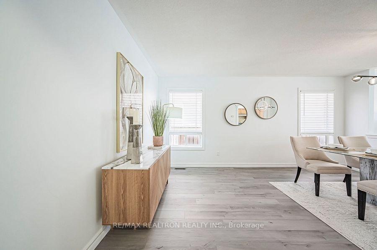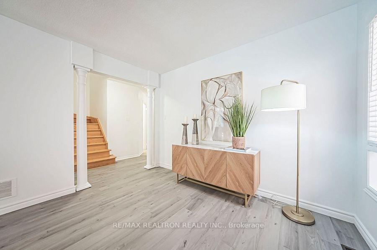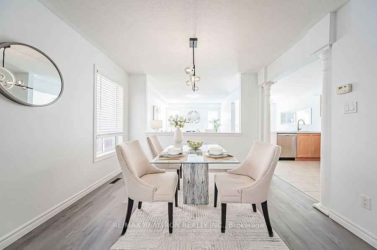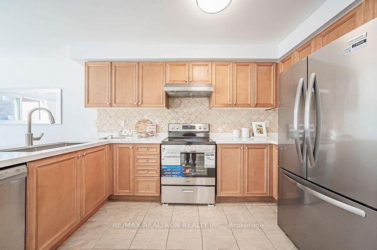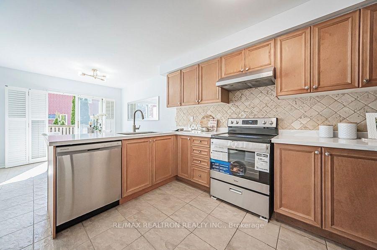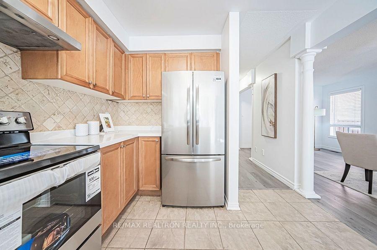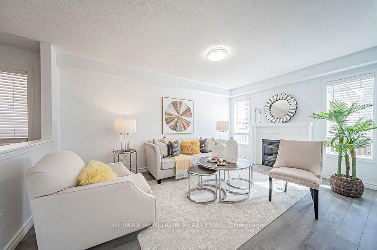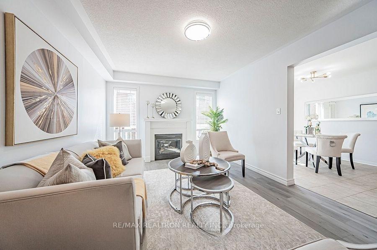$4,050
Available - For Rent
Listing ID: N12238659
67 Monteith Cres , Vaughan, L6A 3M9, York
| New! New! New! Move-In Ready! Welcome to this stunning 4-bedroom, 4-bathroom detached home in the highly desirable Maple community! $$$ spent on recent upgrades (2025), including New flooring on main & basement (Flooring on 2nd floor 2021), brand-new Furnace, stove, fridge, washer & dryer, light fixtures, countertops, sinks, Faucets, 2nd bathtub, all most all Toilets, and fresh paint throughout! Open-concept layout with spacious rooms, a cozy family room with gas fireplace, and a beautifully upgraded kitchen. Access From Garage Into Home & extended driveway. Centre Vacuum, Fenced backyard with deck-perfect for entertaining! Prime location near top-rated schools, shopping, transit, HWY 400, GO Station, Wonderland and Vaughan Mills Mall. Steps To Princeton Gate Park. Quiet Cres & more! A must-see! |
| Price | $4,050 |
| Taxes: | $0.00 |
| Occupancy: | Vacant |
| Address: | 67 Monteith Cres , Vaughan, L6A 3M9, York |
| Directions/Cross Streets: | Keele St. / Drummond Dr. |
| Rooms: | 8 |
| Bedrooms: | 4 |
| Bedrooms +: | 0 |
| Family Room: | F |
| Basement: | Finished |
| Furnished: | Unfu |
| Level/Floor | Room | Length(ft) | Width(ft) | Descriptions | |
| Room 1 | Main | Living Ro | 15.71 | 11.05 | Gas Fireplace, Overlooks Living, Parquet |
| Room 2 | Main | Dining Ro | 16.56 | 17.61 | Window, Overlooks Living, Parquet |
| Room 3 | Main | Kitchen | 22.07 | 9.94 | Backsplash, B/I Dishwasher, Ceramic Floor |
| Room 4 | Main | Breakfast | 22.07 | 9.94 | Eat-in Kitchen, W/O To Deck, Ceramic Floor |
| Room 5 | Second | Primary B | 22.14 | 13.51 | 4 Pc Ensuite, Walk-In Closet(s), Hardwood Floor |
| Room 6 | Second | Bedroom 2 | 11.22 | 9.94 | Window, Closet, Hardwood Floor |
| Room 7 | Second | Bedroom 3 | 9.97 | 9.94 | Window, Closet, Hardwood Floor |
| Room 8 | Second | Bedroom 4 | 11.09 | 13.55 | Window, Closet, Hardwood Floor |
| Room 9 | Second | Laundry | 8.1 | 5.94 | Ceramic Floor |
| Room 10 | Basement | Recreatio | 20.89 | 21.81 | Open Concept, Laminate |
| Washroom Type | No. of Pieces | Level |
| Washroom Type 1 | 2 | Ground |
| Washroom Type 2 | 3 | Second |
| Washroom Type 3 | 4 | Second |
| Washroom Type 4 | 2 | Basement |
| Washroom Type 5 | 0 |
| Total Area: | 0.00 |
| Property Type: | Detached |
| Style: | 2-Storey |
| Exterior: | Brick |
| Garage Type: | Attached |
| Drive Parking Spaces: | 4 |
| Pool: | None |
| Laundry Access: | In-Suite Laun |
| Approximatly Square Footage: | 2000-2500 |
| CAC Included: | N |
| Water Included: | N |
| Cabel TV Included: | N |
| Common Elements Included: | N |
| Heat Included: | N |
| Parking Included: | Y |
| Condo Tax Included: | N |
| Building Insurance Included: | N |
| Fireplace/Stove: | Y |
| Heat Type: | Forced Air |
| Central Air Conditioning: | Central Air |
| Central Vac: | N |
| Laundry Level: | Syste |
| Ensuite Laundry: | F |
| Sewers: | Sewer |
| Although the information displayed is believed to be accurate, no warranties or representations are made of any kind. |
| RE/MAX REALTRON REALTY INC. |
|
|

Bikramjit Sharma
Broker
Dir:
647-295-0028
Bus:
905 456 9090
Fax:
905-456-9091
| Book Showing | Email a Friend |
Jump To:
At a Glance:
| Type: | Freehold - Detached |
| Area: | York |
| Municipality: | Vaughan |
| Neighbourhood: | Maple |
| Style: | 2-Storey |
| Beds: | 4 |
| Baths: | 4 |
| Fireplace: | Y |
| Pool: | None |
Locatin Map:

