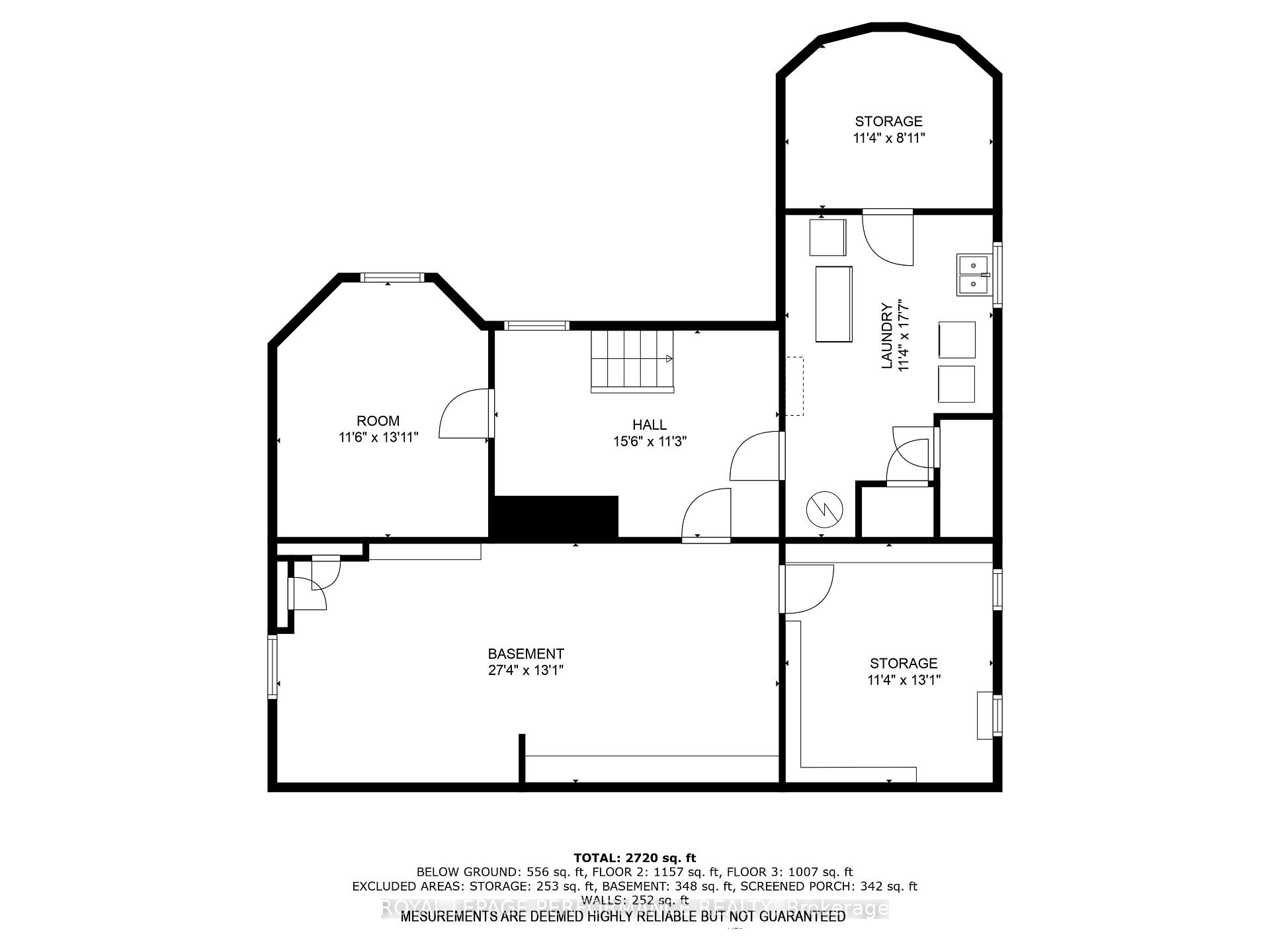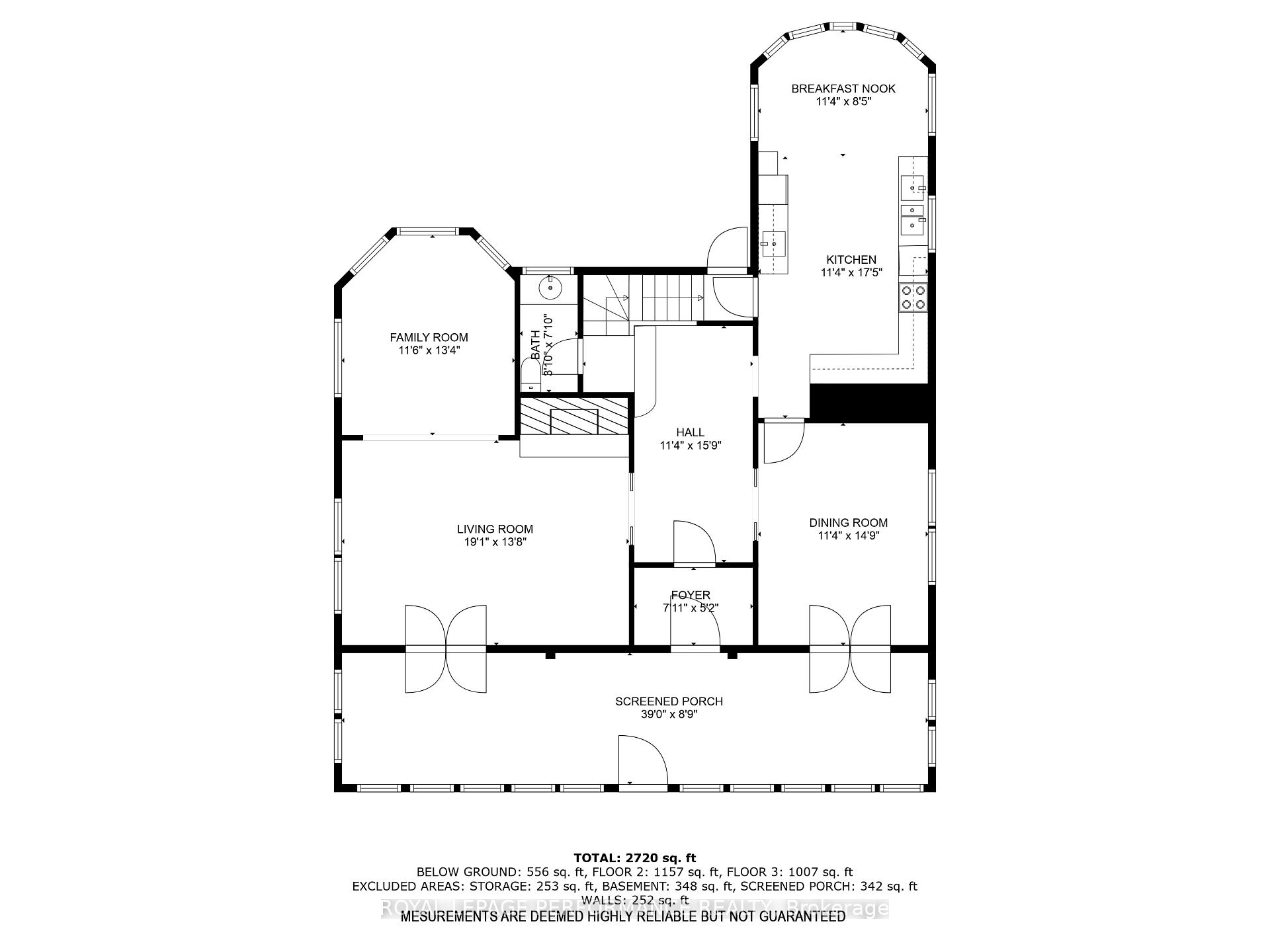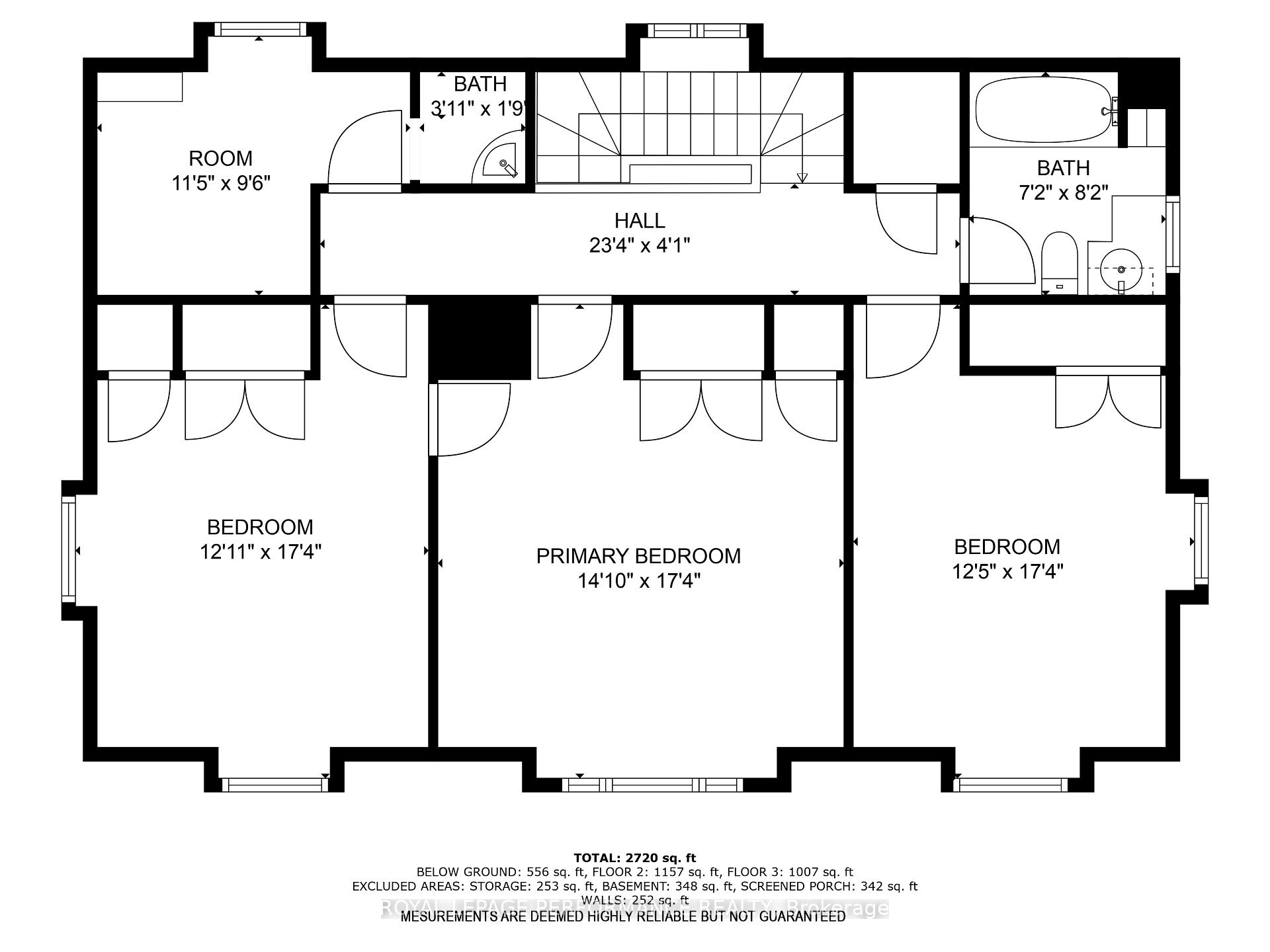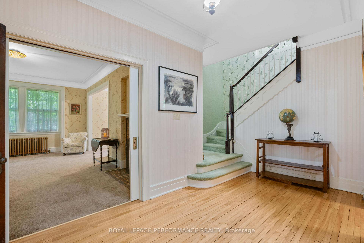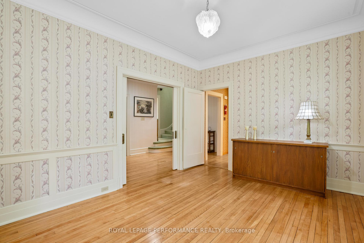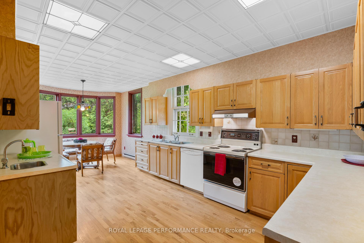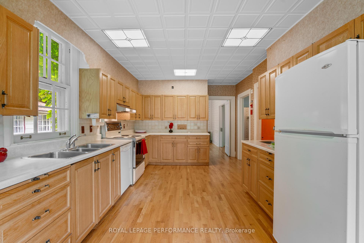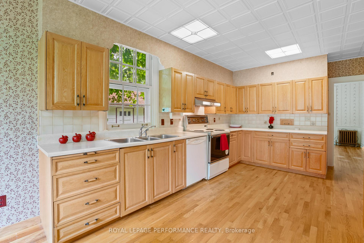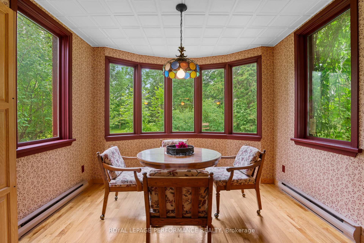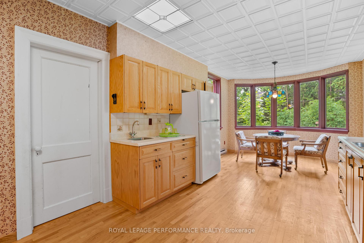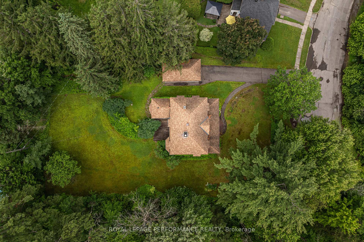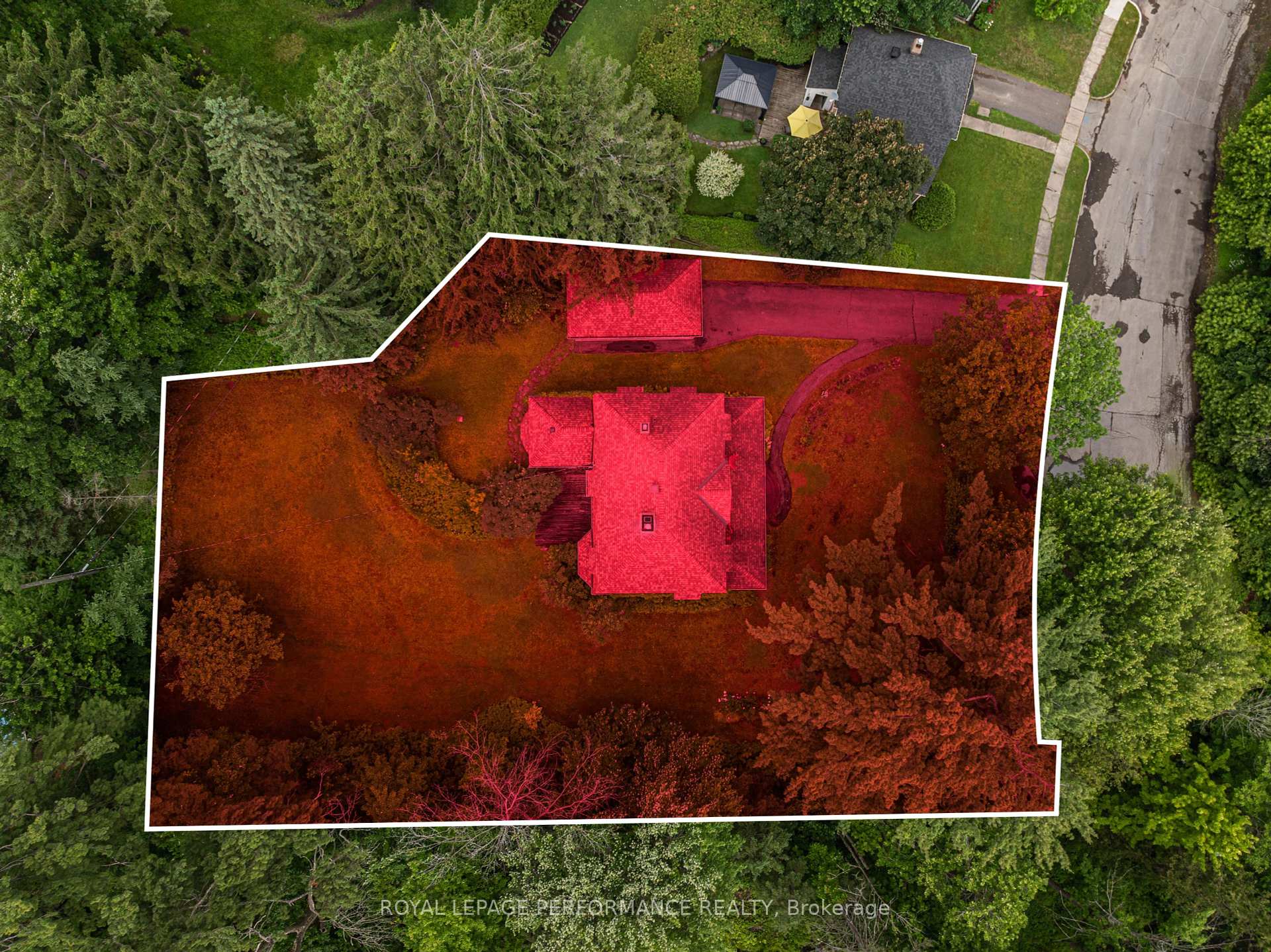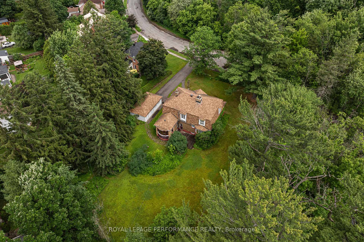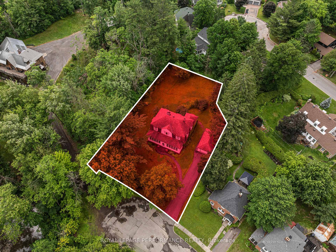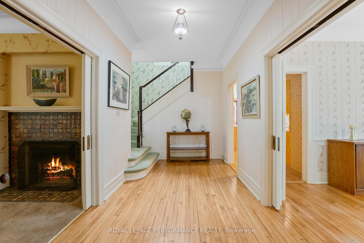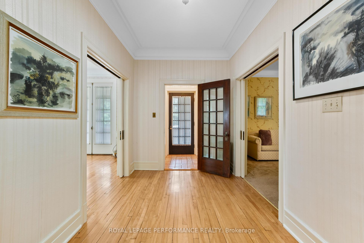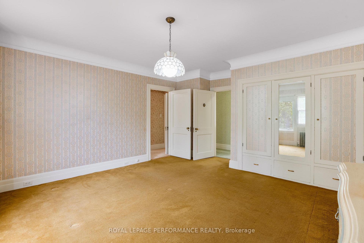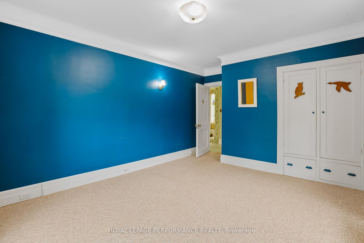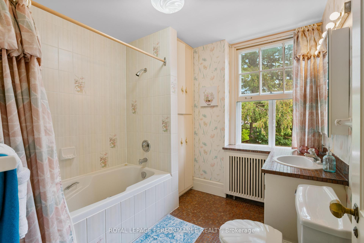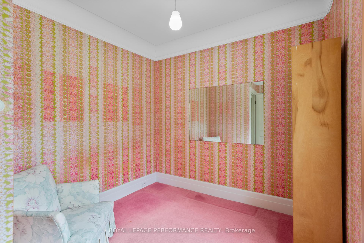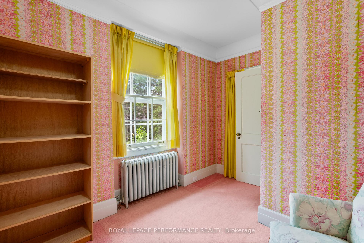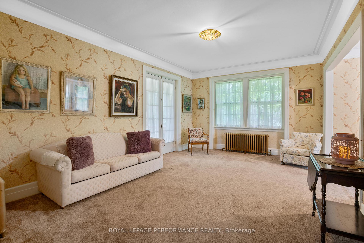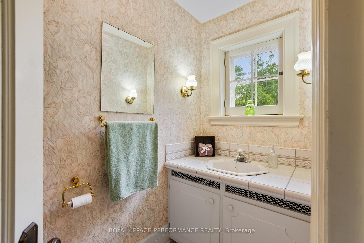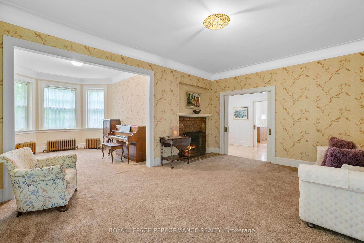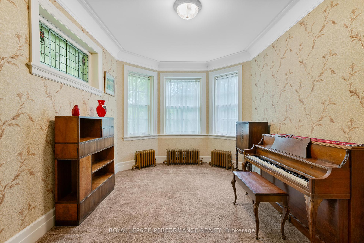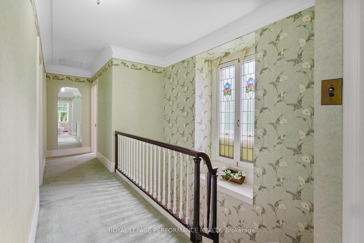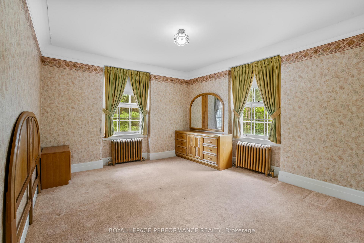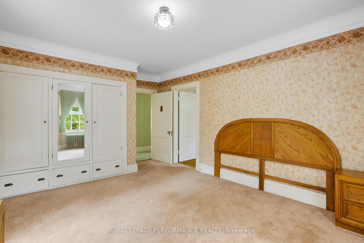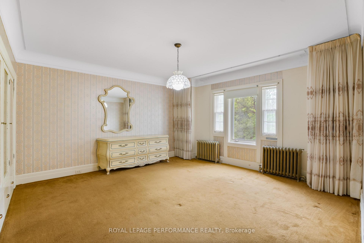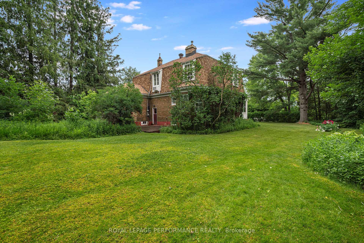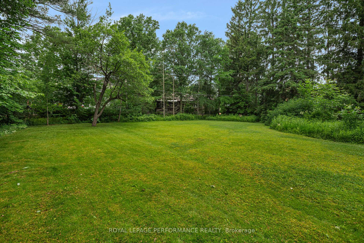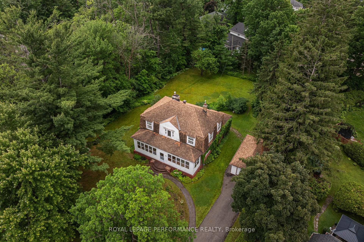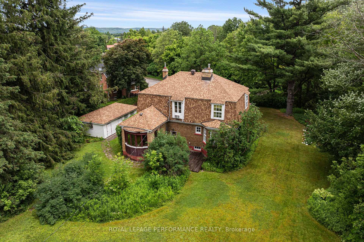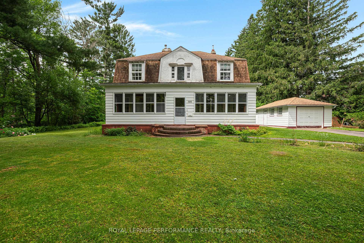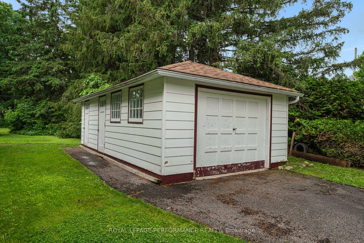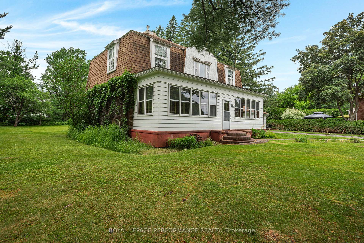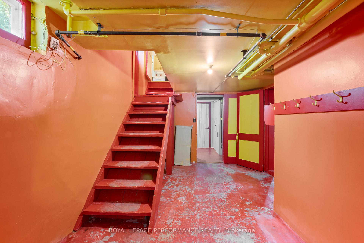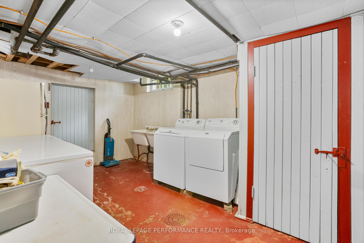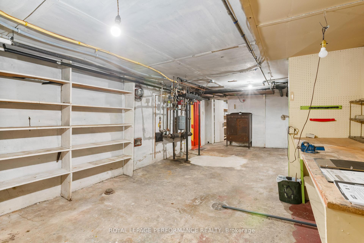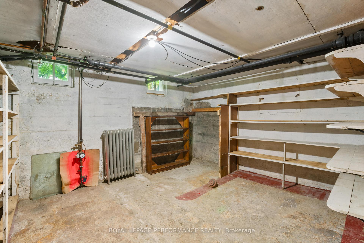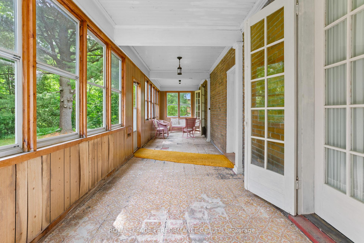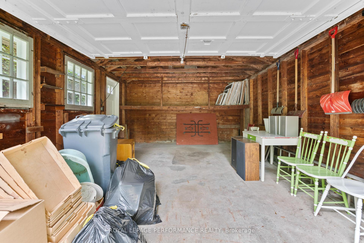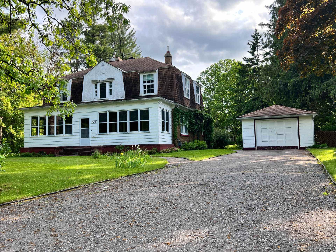$449,000
Available - For Sale
Listing ID: X12238261
580 Allan Stre , Hawkesbury, K6A 2M2, Prescott and Rus
| Tucked away at the end of a quiet cul-de-sac in Hawkesbury's prestigious Annex, 580 Allan Street is more than a home, its a story waiting to be continued. Once built for the vice president of the local paper mill, this stately 4-bed, 3-bath brick residence sits proudly on over half an acre of lush, landscaped privacy, bordered by a gentle creek and mature trees. Step through the oversized enclosed porch and into a timeless foyer where 9ft ceilings, warm light, and original charm greet you. The formal dining and living rooms, adorned with elegant pocket French doors solid-core to the foyer, glass-paneled to the porch set the stage for unforgettable gatherings. In the heart of the home, a sun-kissed kitchen nook with bow window invites you to linger over morning coffee as you gaze onto the garden and 14x18 deck. Upstairs, discover three generous bedrooms and a fourth with walk-in closet and private sink perhaps once a caretakers quarters, now a perfect guest retreat or creative space. The detached garage, gardening shed, basement storage, and workshop offer room to build, tinker, and grow. Solidly built on a concrete foundation, this diamond in the rough is ready for its next chapter. With a little polish, it could be the legacy home you've dreamed of serene, dignified, and steeped in history. Easy commute to Ottawa, Montreal, and the Laurentians. |
| Price | $449,000 |
| Taxes: | $3670.00 |
| Occupancy: | Vacant |
| Address: | 580 Allan Stre , Hawkesbury, K6A 2M2, Prescott and Rus |
| Directions/Cross Streets: | Riordon |
| Rooms: | 20 |
| Bedrooms: | 4 |
| Bedrooms +: | 0 |
| Family Room: | T |
| Basement: | Full, Partially Fi |
| Level/Floor | Room | Length(ft) | Width(ft) | Descriptions | |
| Room 1 | Ground | Bathroom | 7.54 | 3.74 | 2 Pc Bath |
| Room 2 | Ground | Kitchen | 10.73 | 14.89 | Combined w/Br |
| Room 3 | Ground | Breakfast | 10.92 | 9.02 | Bow Window, Breakfast Area, Combined w/Kitchen |
| Room 4 | Ground | Dining Ro | 14.07 | 10.89 | French Doors |
| Room 5 | Ground | Foyer | 7.45 | 15.71 | |
| Room 6 | Ground | Other | 8.23 | 37.98 | |
| Room 7 | Ground | Living Ro | 17.94 | 12.99 | Brick Fireplace |
| Room 8 | Ground | Study | 13.64 | 10.46 | |
| Room 9 | Second | Primary B | 14.37 | 17.12 | |
| Room 10 | Second | Bedroom 2 | 11.87 | 13.58 | |
| Room 11 | Second | Bedroom 3 | 13.61 | 11.91 | |
| Room 12 | Second | Bedroom 4 | 7.64 | 8.56 | |
| Room 13 | Second | Bathroom | 8.27 | 7.77 | |
| Room 14 | Basement | Laundry | 10.56 | 14.37 | |
| Room 15 | Basement | Bathroom | 5.97 | 298.48 |
| Washroom Type | No. of Pieces | Level |
| Washroom Type 1 | 4 | |
| Washroom Type 2 | 2 | |
| Washroom Type 3 | 2 | |
| Washroom Type 4 | 0 | |
| Washroom Type 5 | 0 |
| Total Area: | 0.00 |
| Approximatly Age: | 100+ |
| Property Type: | Detached |
| Style: | 2-Storey |
| Exterior: | Brick, Wood |
| Garage Type: | Detached |
| (Parking/)Drive: | Private |
| Drive Parking Spaces: | 3 |
| Park #1 | |
| Parking Type: | Private |
| Park #2 | |
| Parking Type: | Private |
| Pool: | None |
| Approximatly Age: | 100+ |
| Approximatly Square Footage: | 2000-2500 |
| CAC Included: | N |
| Water Included: | N |
| Cabel TV Included: | N |
| Common Elements Included: | N |
| Heat Included: | N |
| Parking Included: | N |
| Condo Tax Included: | N |
| Building Insurance Included: | N |
| Fireplace/Stove: | Y |
| Heat Type: | Radiant |
| Central Air Conditioning: | None |
| Central Vac: | N |
| Laundry Level: | Syste |
| Ensuite Laundry: | F |
| Elevator Lift: | False |
| Sewers: | Sewer |
| Utilities-Cable: | A |
| Utilities-Hydro: | Y |
$
%
Years
This calculator is for demonstration purposes only. Always consult a professional
financial advisor before making personal financial decisions.
| Although the information displayed is believed to be accurate, no warranties or representations are made of any kind. |
| ROYAL LEPAGE PERFORMANCE REALTY |
|
|

Bikramjit Sharma
Broker
Dir:
647-295-0028
Bus:
905 456 9090
Fax:
905-456-9091
| Book Showing | Email a Friend |
Jump To:
At a Glance:
| Type: | Freehold - Detached |
| Area: | Prescott and Russell |
| Municipality: | Hawkesbury |
| Neighbourhood: | 612 - Hawkesbury |
| Style: | 2-Storey |
| Approximate Age: | 100+ |
| Tax: | $3,670 |
| Beds: | 4 |
| Baths: | 3 |
| Fireplace: | Y |
| Pool: | None |
Locatin Map:
Payment Calculator:

