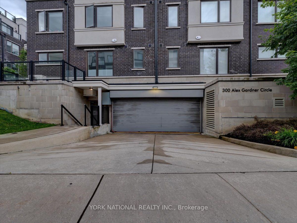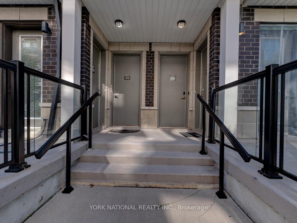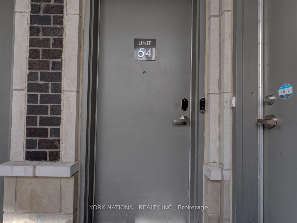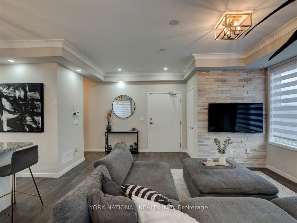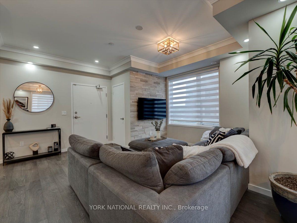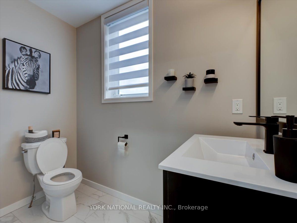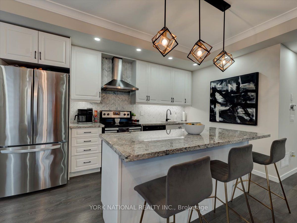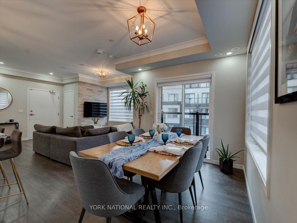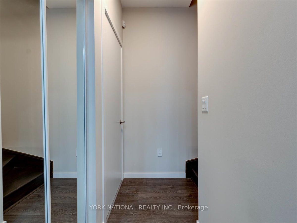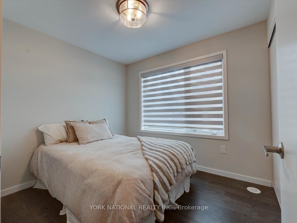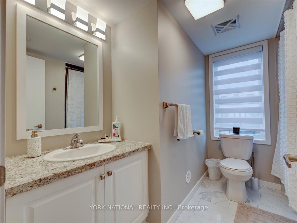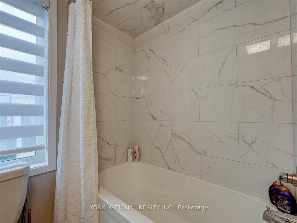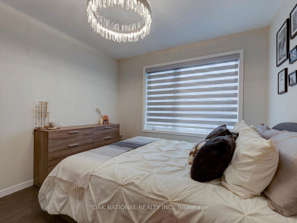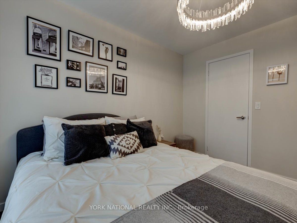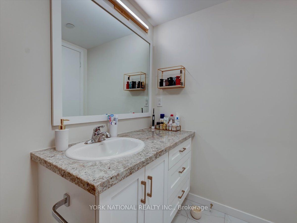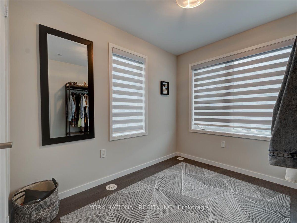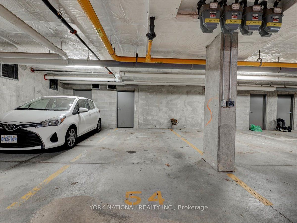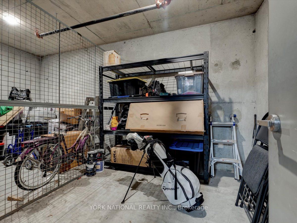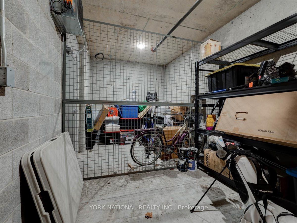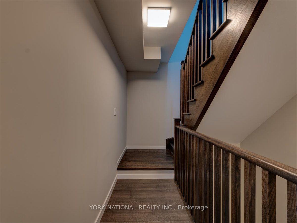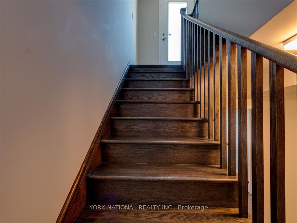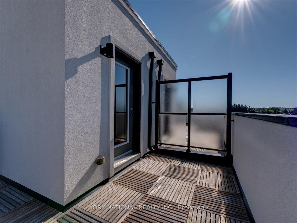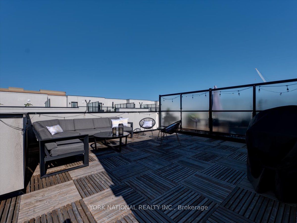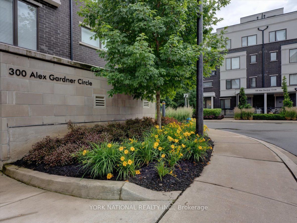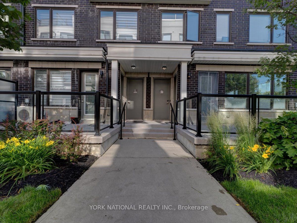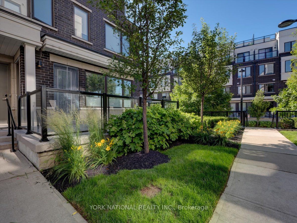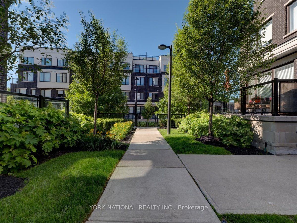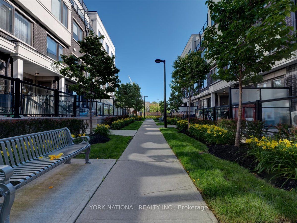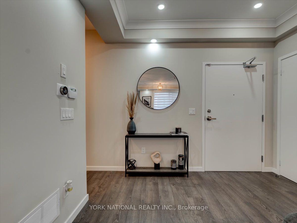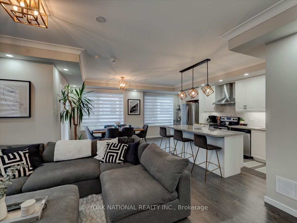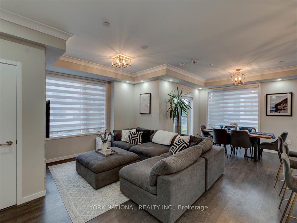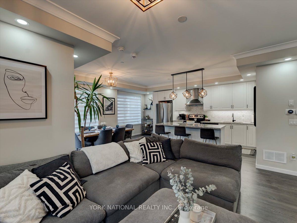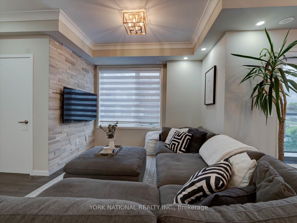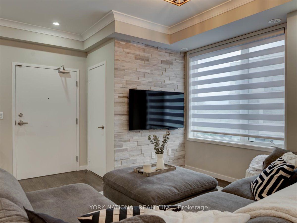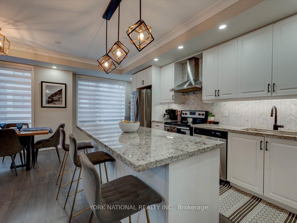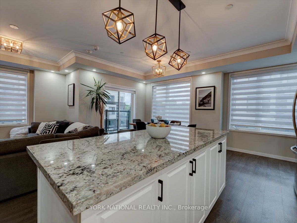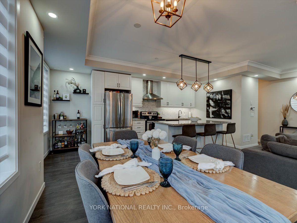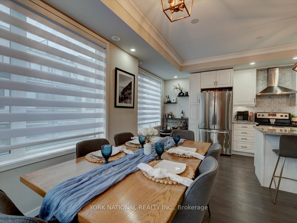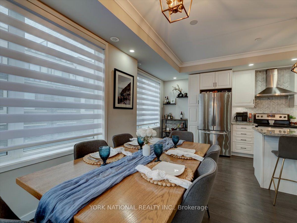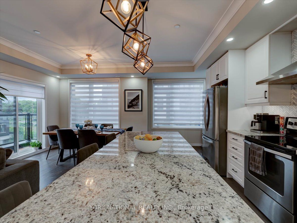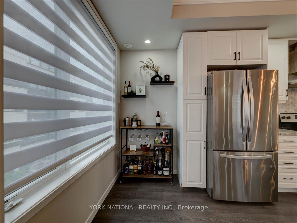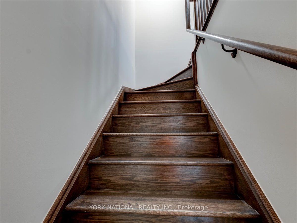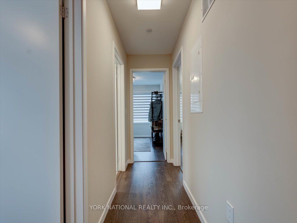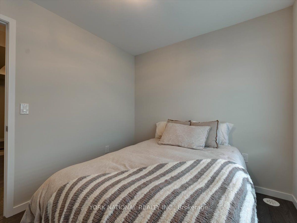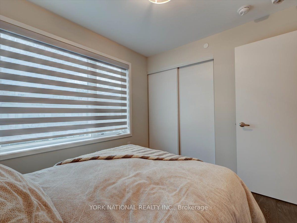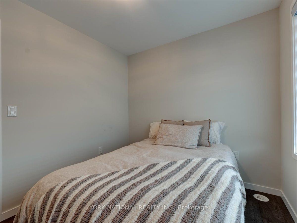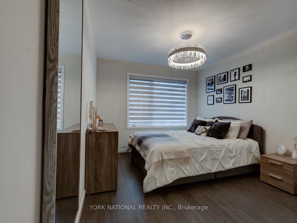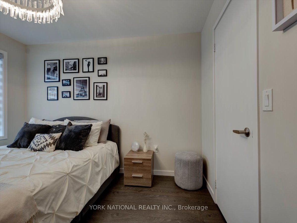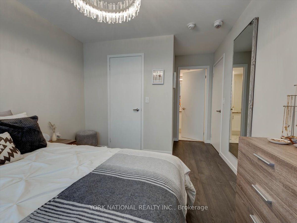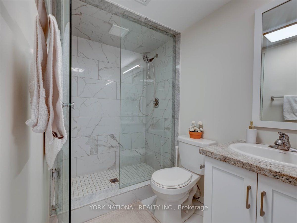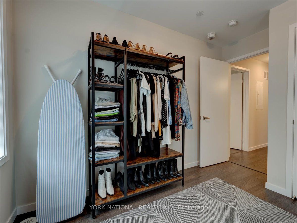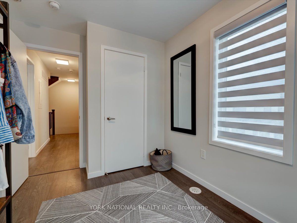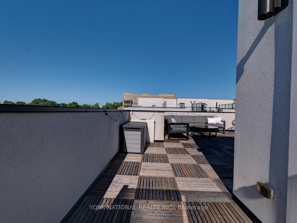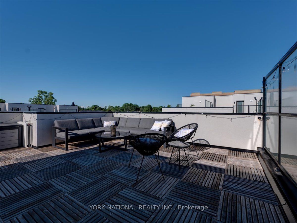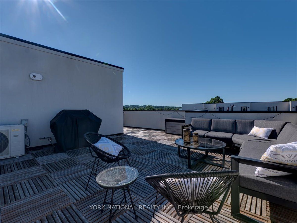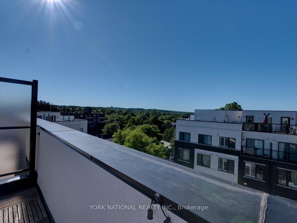$929,000
Available - For Sale
Listing ID: N9012780
300 Alex Gardner Circ , Unit 54, Aurora, L4G 3G5, Ontario
| Luxurious Town Home, Convenient Location - Large 1560 Sq.Ft. 3 Bedroom, 3 Baths, End Unit. Spectacular Private Roof Top Terrace With Panoramic NW Views - Great For Entertaining with BBQ gas hookup. Open Concept Kitchen, Great Rm & Dining Rm with Balcony. Granite Counters, Custom Blackout Blinds, Upgraded Lighting with Lutron Pot Lights on Main Level. Alarm System, 9' Ceilings - Underground Parking & Locker. Walk To Restaurants, Shops, & All Amenities. Transit steps away on Yonge Street. |
| Extras: Upgraded light fixtures and Lutron Pot Lights, Cornice Moulding, extended Kitchen Cabinets to accommodate a full size fridge. All Bathroom Tiles have been replaced with upgraded tiles. Media Wall upgraded with Marble Stone. |
| Price | $929,000 |
| Taxes: | $4249.48 |
| Maintenance Fee: | 405.09 |
| Address: | 300 Alex Gardner Circ , Unit 54, Aurora, L4G 3G5, Ontario |
| Province/State: | Ontario |
| Condo Corporation No | YRSCC |
| Level | 2 |
| Unit No | 27 |
| Locker No | 44 |
| Directions/Cross Streets: | YONGE ST. AND WELLINGTON ST. |
| Rooms: | 7 |
| Bedrooms: | 3 |
| Bedrooms +: | |
| Kitchens: | 1 |
| Family Room: | N |
| Basement: | None |
| Property Type: | Condo Townhouse |
| Style: | Stacked Townhse |
| Exterior: | Brick, Stucco/Plaster |
| Garage Type: | Underground |
| Garage(/Parking)Space: | 1.00 |
| Drive Parking Spaces: | 1 |
| Park #1 | |
| Parking Spot: | 44 |
| Parking Type: | Owned |
| Legal Description: | A |
| Exposure: | E |
| Balcony: | Terr |
| Locker: | Owned |
| Pet Permited: | Restrict |
| Approximatly Square Footage: | 1400-1599 |
| Building Amenities: | Bbqs Allowed, Visitor Parking |
| Property Features: | Library, Place Of Worship, Public Transit, Rec Centre, Terraced |
| Maintenance: | 405.09 |
| Building Insurance Included: | Y |
| Fireplace/Stove: | N |
| Heat Source: | Gas |
| Heat Type: | Forced Air |
| Central Air Conditioning: | Central Air |
| Laundry Level: | Main |
| Elevator Lift: | N |
$
%
Years
This calculator is for demonstration purposes only. Always consult a professional
financial advisor before making personal financial decisions.
| Although the information displayed is believed to be accurate, no warranties or representations are made of any kind. |
| YORK NATIONAL REALTY INC. |
|
|

Bikramjit Sharma
Broker
Dir:
647-295-0028
Bus:
905 456 9090
Fax:
905-456-9091
| Virtual Tour | Book Showing | Email a Friend |
Jump To:
At a Glance:
| Type: | Condo - Condo Townhouse |
| Area: | York |
| Municipality: | Aurora |
| Neighbourhood: | Aurora Village |
| Style: | Stacked Townhse |
| Tax: | $4,249.48 |
| Maintenance Fee: | $405.09 |
| Beds: | 3 |
| Baths: | 3 |
| Garage: | 1 |
| Fireplace: | N |
Locatin Map:
Payment Calculator:

