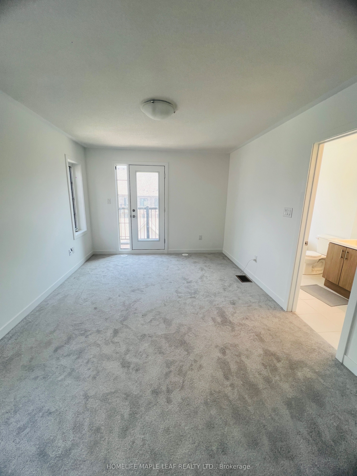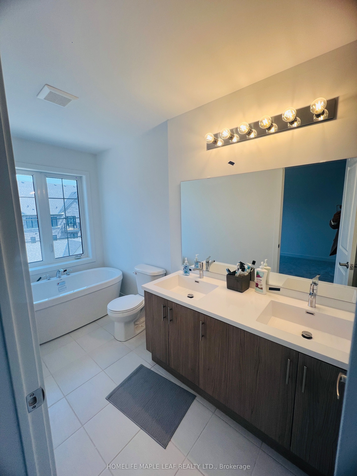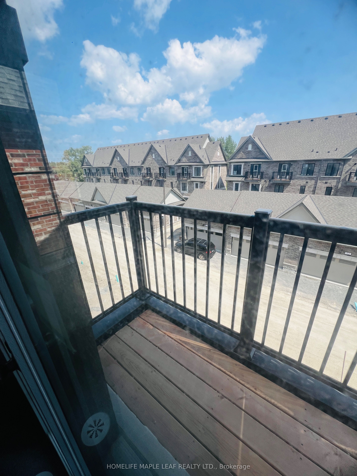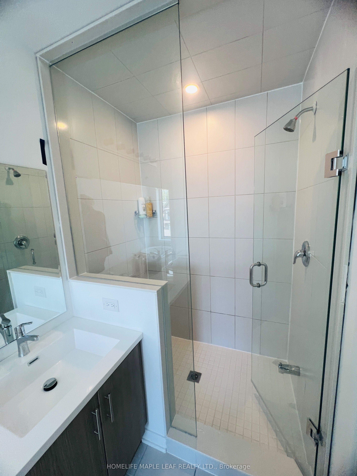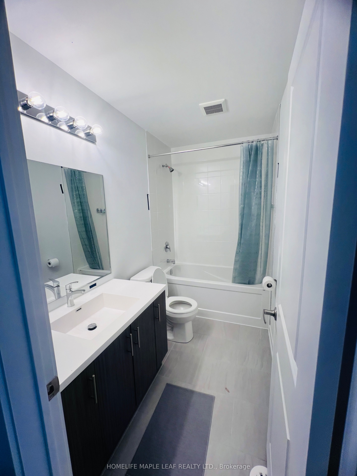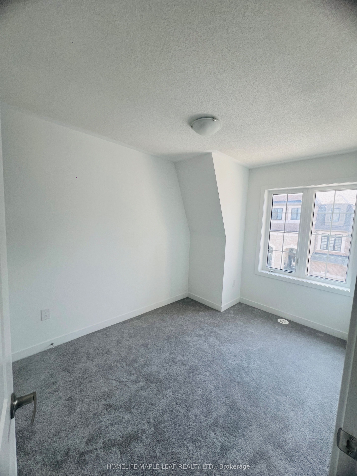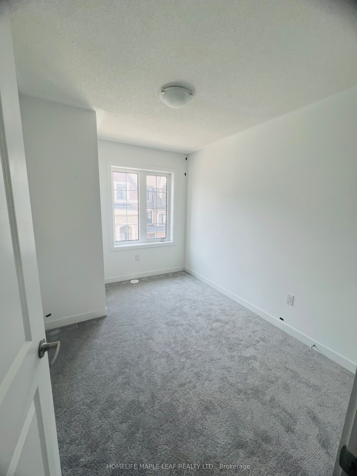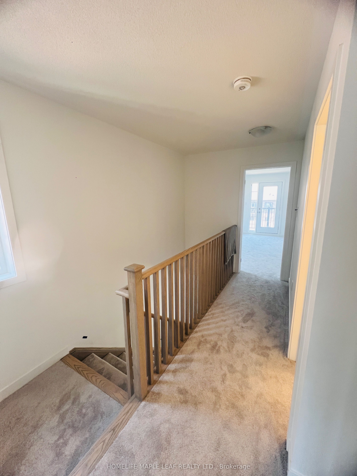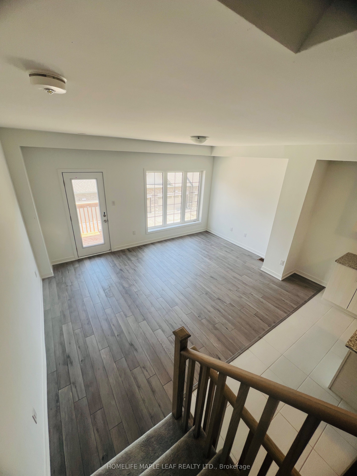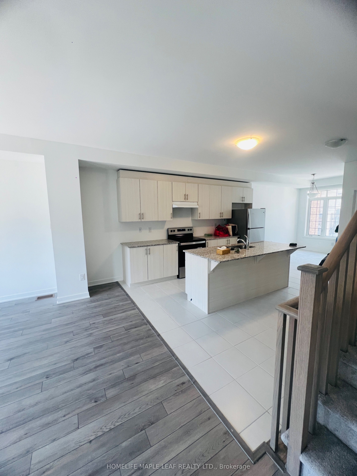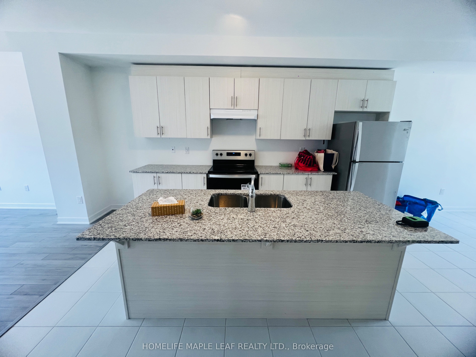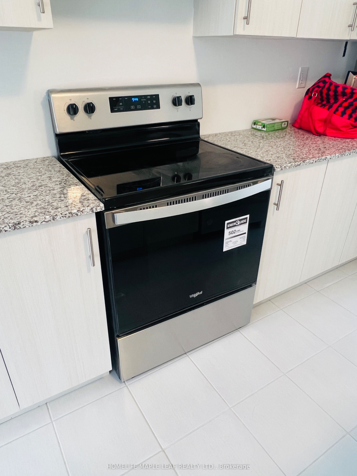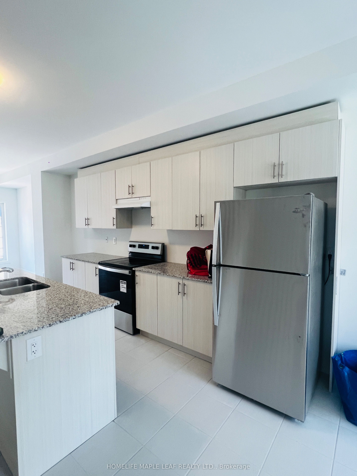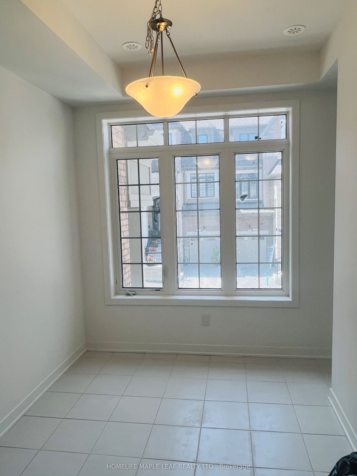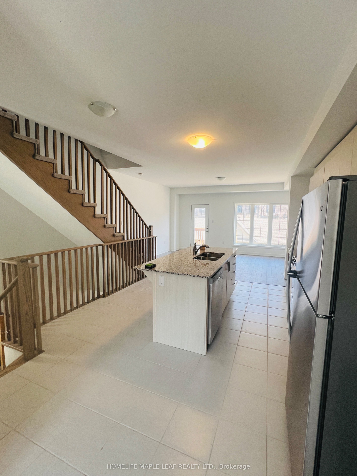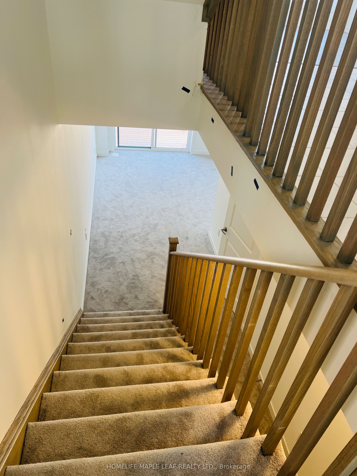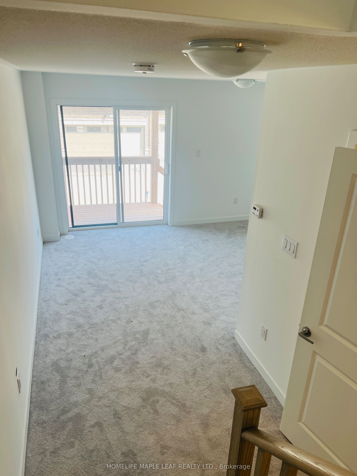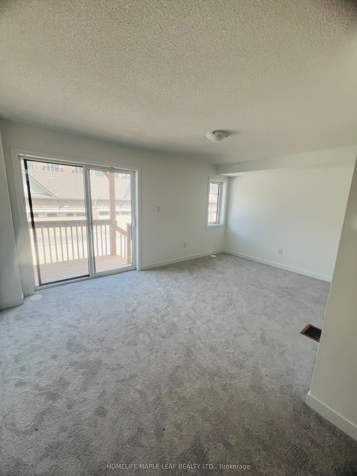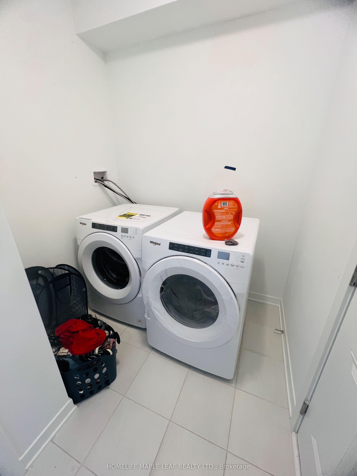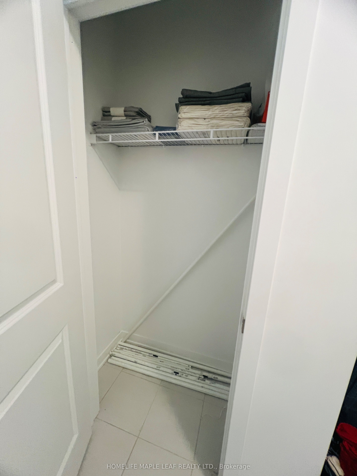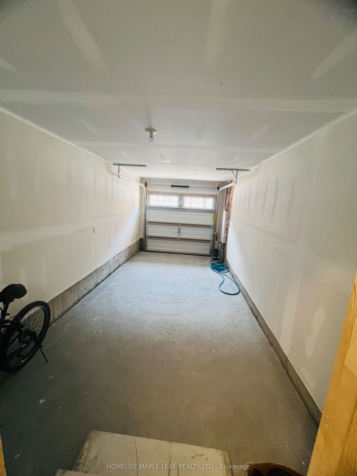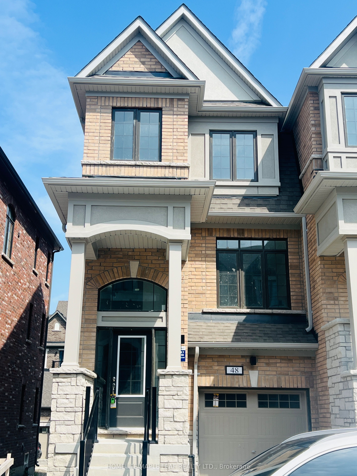$3,300
Available - For Rent
Listing ID: E9282647
48 Selfridge Way , Whitby, L1N 3W9, Ontario
| Never Lived-In Newly Constructed 3 Bed 2.5 Bath Home in WHITBY. Open Concept Layout Home Offers 1900+ Sq ft. Features include 9 Ft Ceiling on Main, Durable Engineered Hardwood Flooring on Upper, Programmable Thermostat, Carpet Flooring On Main Level and Bedrooms, Natural Oak Finish Pickets and Railings, Covered Porch, Ceramic Tiles in Kitchen, Bathrooms and Foyer area, Oversized Mirrors in all Bathrooms, Large Family Room, Access to Garage, Large Eat-in Kitchen W/Breakfast Area Boasts of Quartz Counter Top. Laundry on Main, W/O to Backyard from Main. Spacious Primary Bdrm with & 4 pcs ensuite. Decent size Bedrms. Your search ends here! |
| Price | $3,300 |
| DOM | 7 |
| Payment Method: | Cheque |
| Rental Application Required: | Y |
| Deposit Required: | Y |
| Credit Check: | Y |
| Employment Letter | Y |
| Lease Agreement | Y |
| References Required: | Y |
| Occupancy by: | Vacant |
| Address: | 48 Selfridge Way , Whitby, L1N 3W9, Ontario |
| Directions/Cross Streets: | GARDEN ST & DUNLOP ST E |
| Rooms: | 7 |
| Bedrooms: | 3 |
| Bedrooms +: | |
| Kitchens: | 1 |
| Family Room: | Y |
| Basement: | Unfinished |
| Furnished: | N |
| Approximatly Age: | New |
| Property Type: | Att/Row/Twnhouse |
| Style: | 3-Storey |
| Exterior: | Brick, Stone |
| Garage Type: | Attached |
| (Parking/)Drive: | Available |
| Drive Parking Spaces: | 1 |
| Pool: | None |
| Private Entrance: | Y |
| Approximatly Age: | New |
| Fireplace/Stove: | N |
| Heat Source: | Gas |
| Heat Type: | Forced Air |
| Central Air Conditioning: | Central Air |
| Laundry Level: | Lower |
| Sewers: | Sewers |
| Water: | Municipal |
| Although the information displayed is believed to be accurate, no warranties or representations are made of any kind. |
| HOMELIFE MAPLE LEAF REALTY LTD. |
|
|

Bikramjit Sharma
Broker
Dir:
647-295-0028
Bus:
905 456 9090
Fax:
905-456-9091
| Book Showing | Email a Friend |
Jump To:
At a Glance:
| Type: | Freehold - Att/Row/Twnhouse |
| Area: | Durham |
| Municipality: | Whitby |
| Neighbourhood: | Downtown Whitby |
| Style: | 3-Storey |
| Approximate Age: | New |
| Beds: | 3 |
| Baths: | 3 |
| Fireplace: | N |
| Pool: | None |
Locatin Map:

