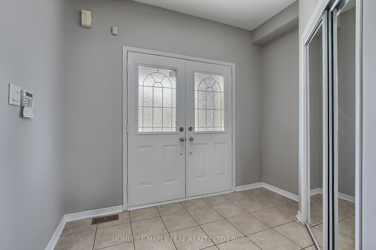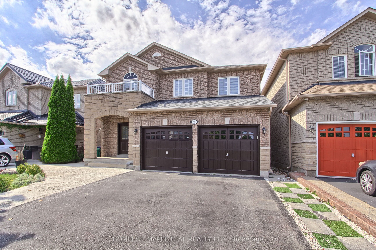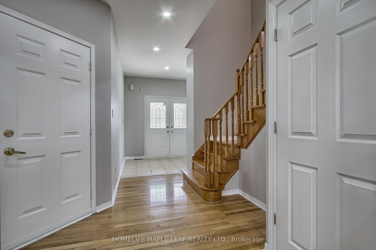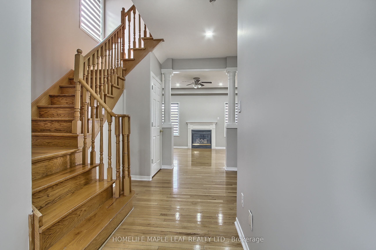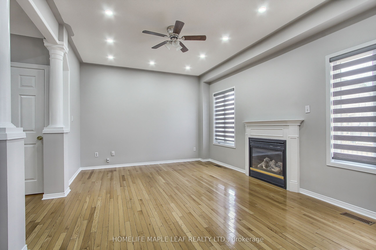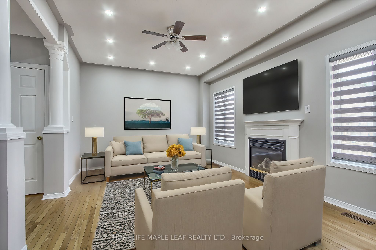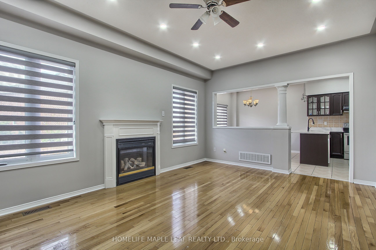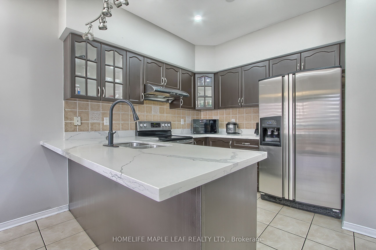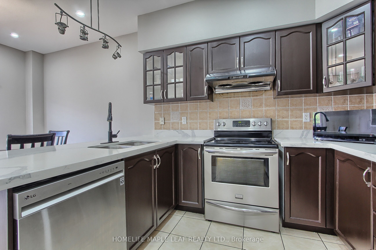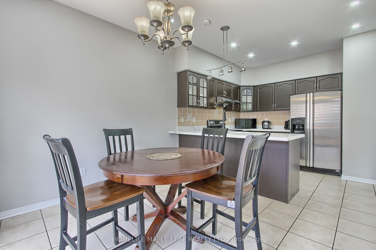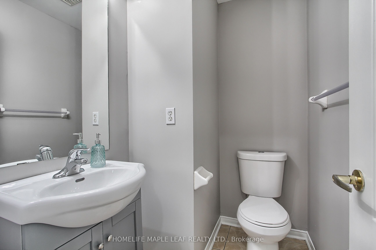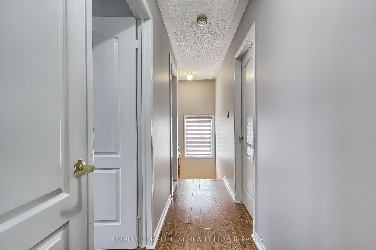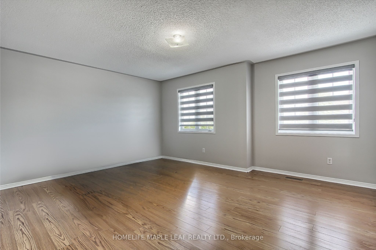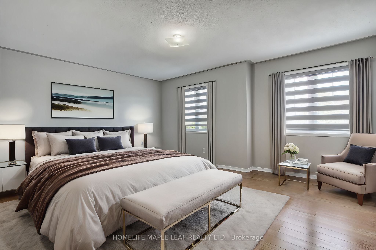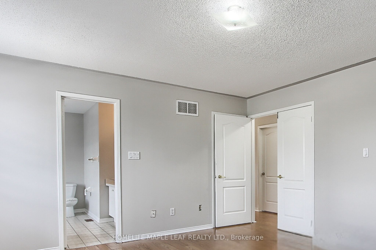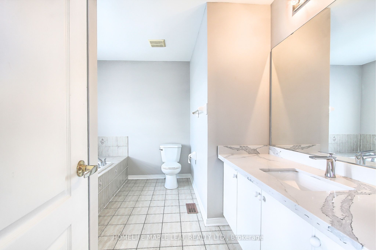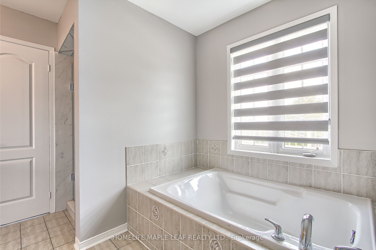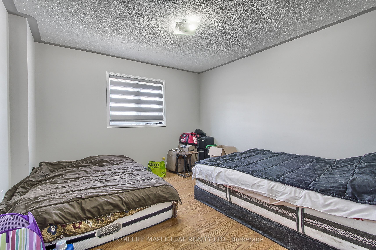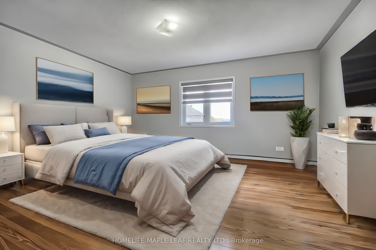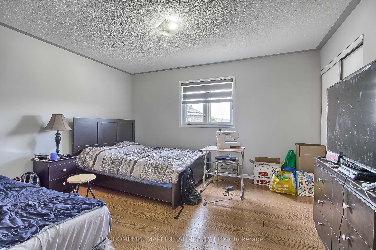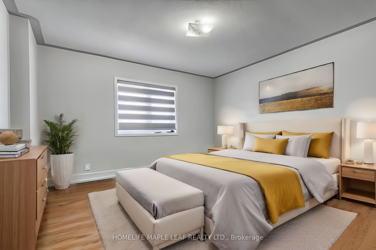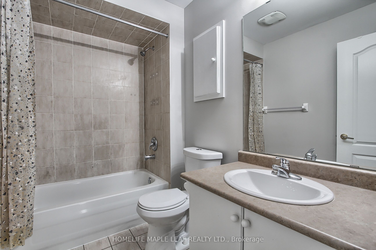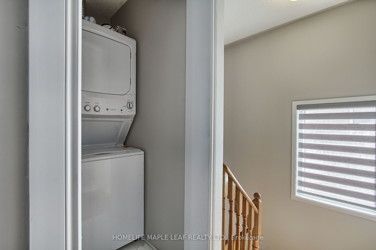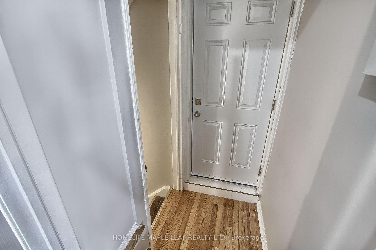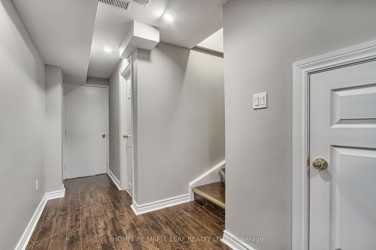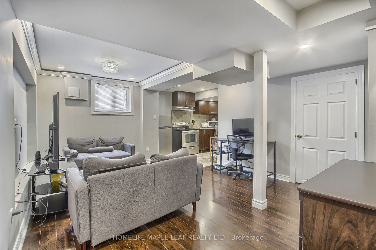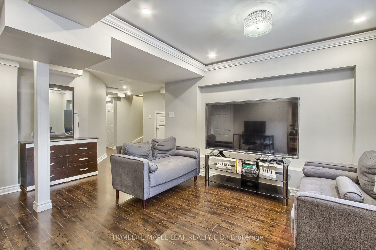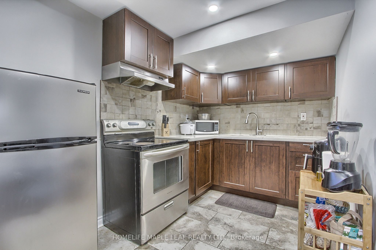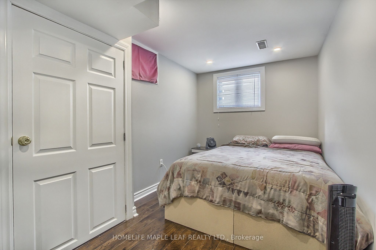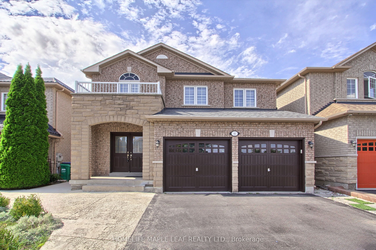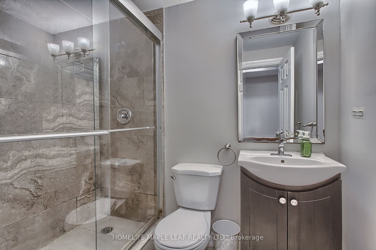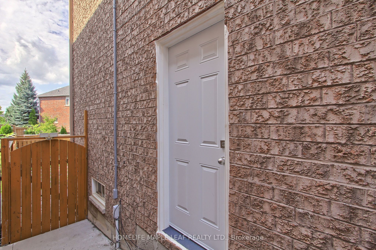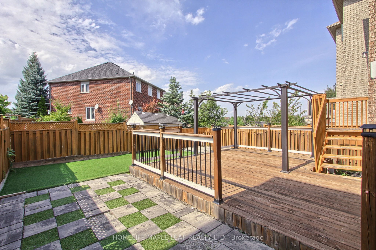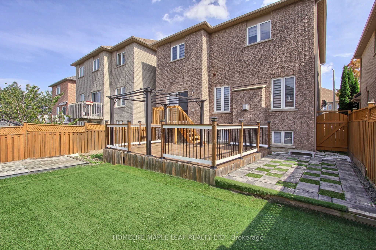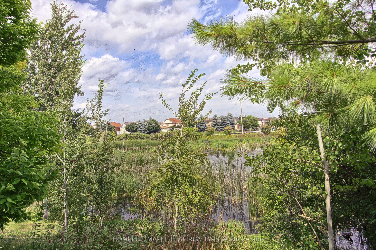$1,129,900
Available - For Sale
Listing ID: W9283740
93 Echoridge Dr , Brampton, L7A 3L7, Ontario
| Welcome to your dream home! This stunning 3-bedroom, 3-bathroom gem features an open concept design with hardwood and laminate flooring with potlights throughout the main floor. The modern kitchen is a chef's delight with stainless steel appliances. Enjoy cozy evenings in your spacious living area or step outside to a large patio perfect for entertaining. Plus, a fully-equipped 1-bedroom basement apartment with its own laundry offers an excellent opportunity for rental income, potentially bringing in $1500 + monthly to help with mortgage costs. Located near grocery stores, schools, and the Cassie Campbell Recreation Center, this home combines comfort, style, and convenience. Don't miss out on this incredible opportunity. |
| Extras: Stainless Steel Appliances, 2 Washer, 2 Dryers |
| Price | $1,129,900 |
| Taxes: | $5375.16 |
| DOM | 15 |
| Occupancy by: | Tenant |
| Address: | 93 Echoridge Dr , Brampton, L7A 3L7, Ontario |
| Lot Size: | 36.13 x 91.97 (Feet) |
| Directions/Cross Streets: | Sandalwood/McLaughlin |
| Rooms: | 8 |
| Rooms +: | 3 |
| Bedrooms: | 3 |
| Bedrooms +: | 1 |
| Kitchens: | 1 |
| Kitchens +: | 1 |
| Family Room: | N |
| Basement: | Apartment, Sep Entrance |
| Property Type: | Detached |
| Style: | 2-Storey |
| Exterior: | Brick |
| Garage Type: | Attached |
| (Parking/)Drive: | Private |
| Drive Parking Spaces: | 2 |
| Pool: | None |
| Fireplace/Stove: | Y |
| Heat Source: | Gas |
| Heat Type: | Forced Air |
| Central Air Conditioning: | Central Air |
| Sewers: | Sewers |
| Water: | Municipal |
$
%
Years
This calculator is for demonstration purposes only. Always consult a professional
financial advisor before making personal financial decisions.
| Although the information displayed is believed to be accurate, no warranties or representations are made of any kind. |
| HOMELIFE MAPLE LEAF REALTY LTD. |
|
|

Bikramjit Sharma
Broker
Dir:
647-295-0028
Bus:
905 456 9090
Fax:
905-456-9091
| Book Showing | Email a Friend |
Jump To:
At a Glance:
| Type: | Freehold - Detached |
| Area: | Peel |
| Municipality: | Brampton |
| Neighbourhood: | Fletcher's Meadow |
| Style: | 2-Storey |
| Lot Size: | 36.13 x 91.97(Feet) |
| Tax: | $5,375.16 |
| Beds: | 3+1 |
| Baths: | 4 |
| Fireplace: | Y |
| Pool: | None |
Locatin Map:
Payment Calculator:

