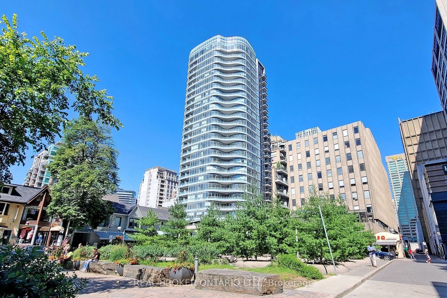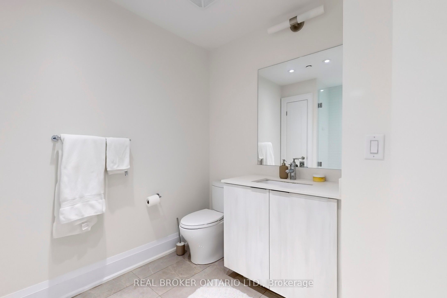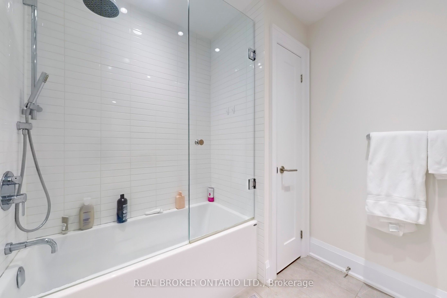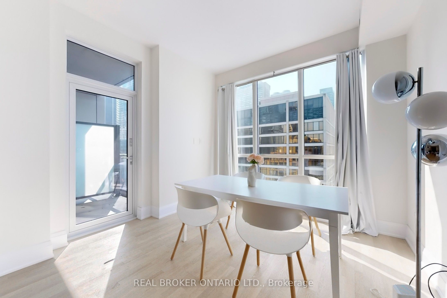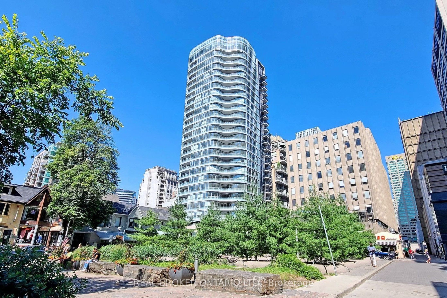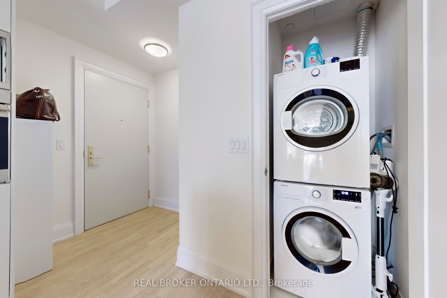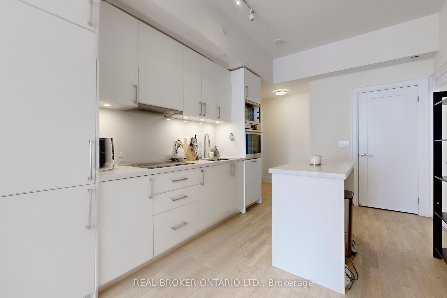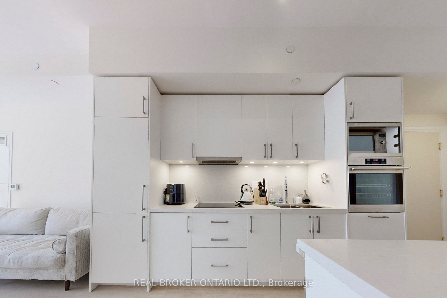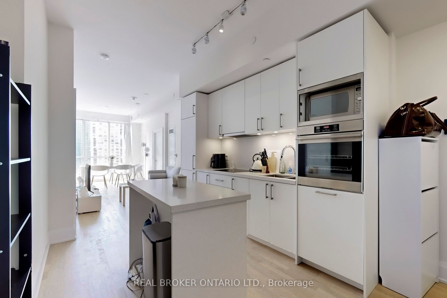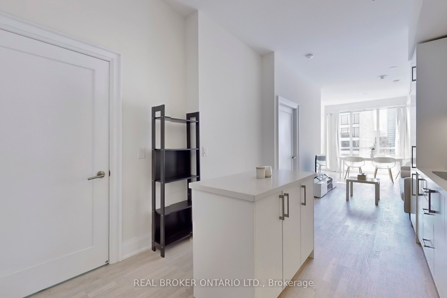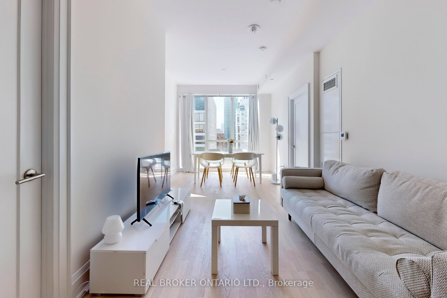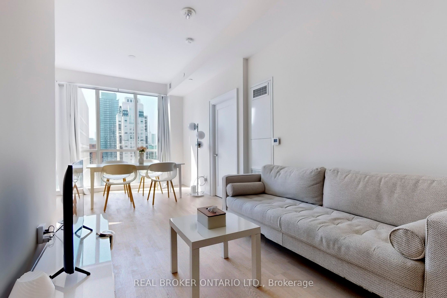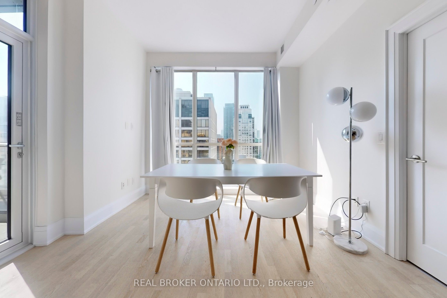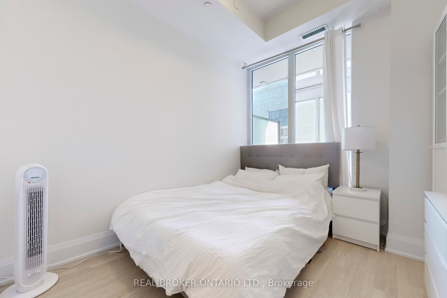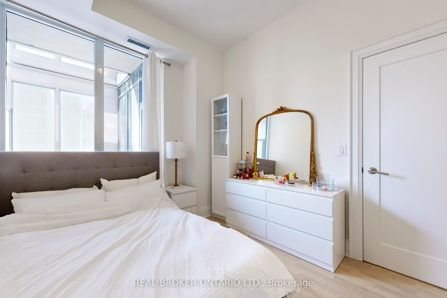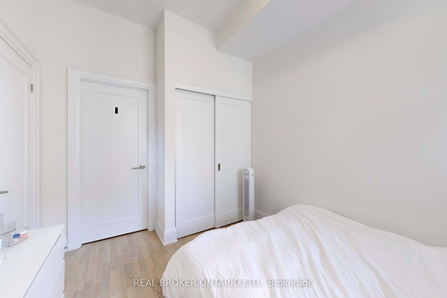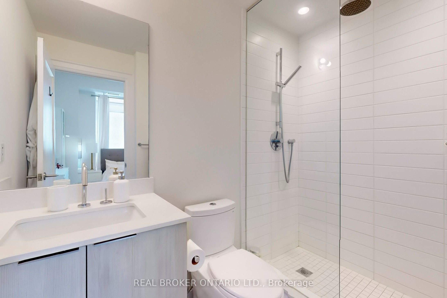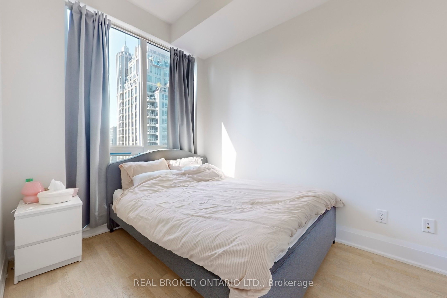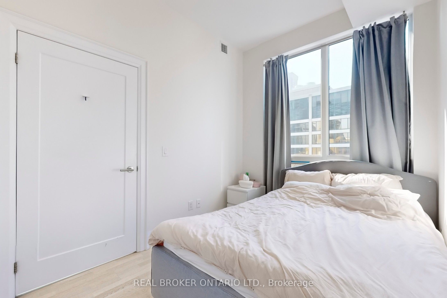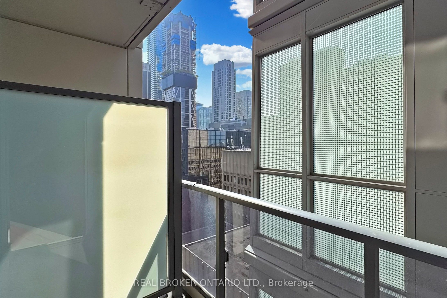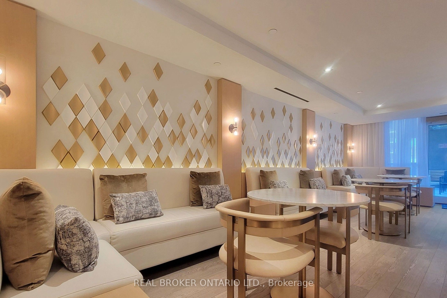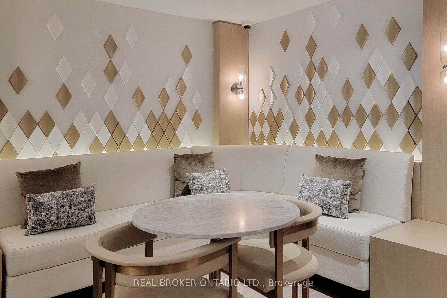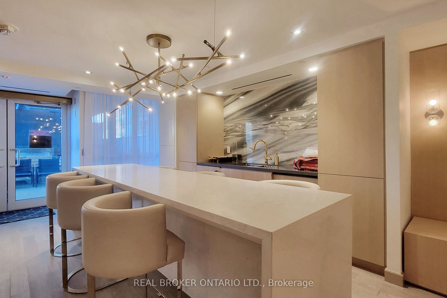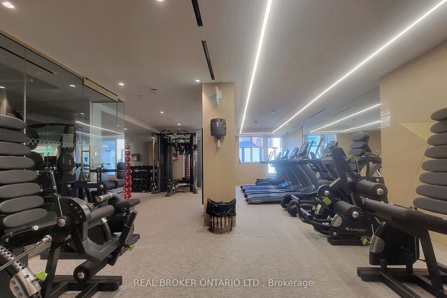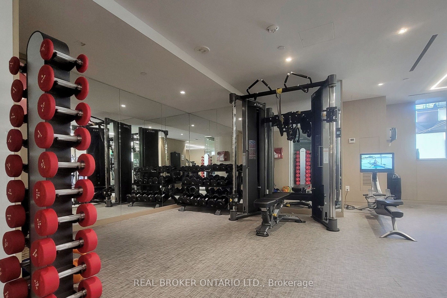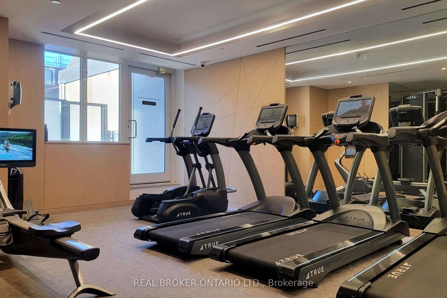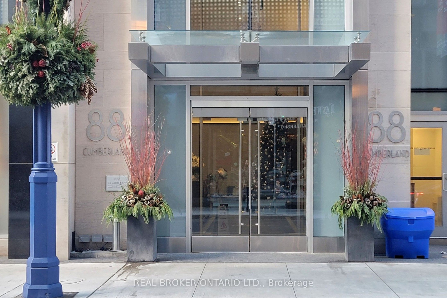$1,452,000
Available - For Sale
Listing ID: C9232501
88 Cumberland St , Unit 1801, Toronto, M5R 1A3, Ontario
| Step into this exquisite 2-bedroom, 2-bathroom condo in the heart of Toronto's prestigious Yorkville. This elegant residence boasts stunning finishes, floor-to-ceiling windows, and an open-concept design that exudes sophistication and modern charm. With its bright interiors and fresh finishes, the unit radiates a welcoming and contemporary ambiance. The efficient floorplan features split bedrooms, offering privacy and flexibility for residents. Enjoy the vibrant lifestyle of Yorkville, surrounded by world-class shopping, dining, and cultural attractions. This is more than just a home; it's a statement of luxury and exclusivity. Seize the opportunity to live in one of Toronto's most sought-after neighborhoods! |
| Price | $1,452,000 |
| Taxes: | $6387.53 |
| Maintenance Fee: | 1017.71 |
| Address: | 88 Cumberland St , Unit 1801, Toronto, M5R 1A3, Ontario |
| Province/State: | Ontario |
| Condo Corporation No | TSCC |
| Level | 18 |
| Unit No | 1 |
| Directions/Cross Streets: | Bay/ Bloor |
| Rooms: | 5 |
| Bedrooms: | 2 |
| Bedrooms +: | |
| Kitchens: | 1 |
| Family Room: | N |
| Basement: | None |
| Approximatly Age: | 0-5 |
| Property Type: | Condo Apt |
| Style: | Apartment |
| Exterior: | Concrete |
| Garage Type: | Underground |
| Garage(/Parking)Space: | 1.00 |
| Drive Parking Spaces: | 0 |
| Park #1 | |
| Parking Spot: | E1 |
| Parking Type: | Owned |
| Legal Description: | P4 |
| Exposure: | S |
| Balcony: | Open |
| Locker: | None |
| Pet Permited: | Restrict |
| Approximatly Age: | 0-5 |
| Approximatly Square Footage: | 800-899 |
| Building Amenities: | Bike Storage, Guest Suites, Gym, Party/Meeting Room |
| Property Features: | Arts Centre, Park, Place Of Worship |
| Maintenance: | 1017.71 |
| Common Elements Included: | Y |
| Building Insurance Included: | Y |
| Fireplace/Stove: | N |
| Heat Source: | Gas |
| Heat Type: | Heat Pump |
| Central Air Conditioning: | Central Air |
$
%
Years
This calculator is for demonstration purposes only. Always consult a professional
financial advisor before making personal financial decisions.
| Although the information displayed is believed to be accurate, no warranties or representations are made of any kind. |
| REAL BROKER ONTARIO LTD. |
|
|

Bikramjit Sharma
Broker
Dir:
647-295-0028
Bus:
905 456 9090
Fax:
905-456-9091
| Book Showing | Email a Friend |
Jump To:
At a Glance:
| Type: | Condo - Condo Apt |
| Area: | Toronto |
| Municipality: | Toronto |
| Neighbourhood: | Annex |
| Style: | Apartment |
| Approximate Age: | 0-5 |
| Tax: | $6,387.53 |
| Maintenance Fee: | $1,017.71 |
| Beds: | 2 |
| Baths: | 2 |
| Garage: | 1 |
| Fireplace: | N |
Locatin Map:
Payment Calculator:

