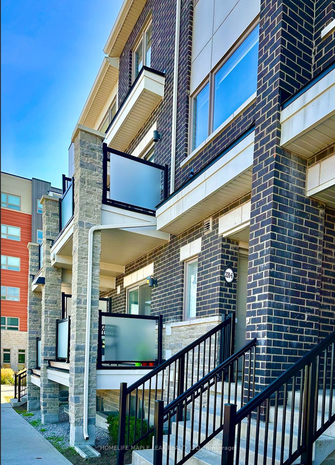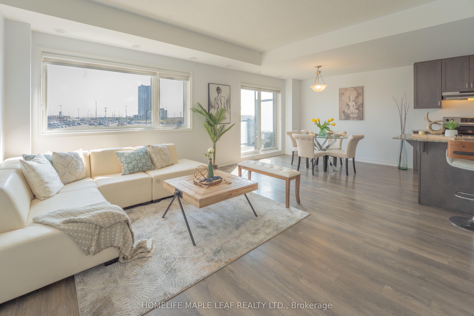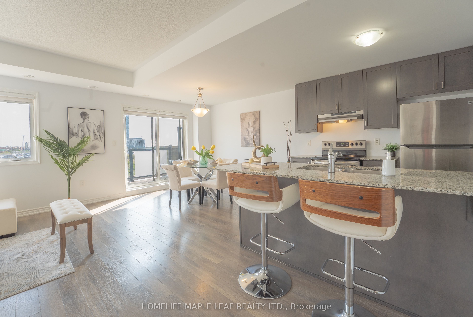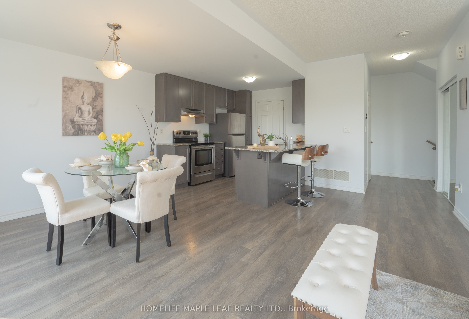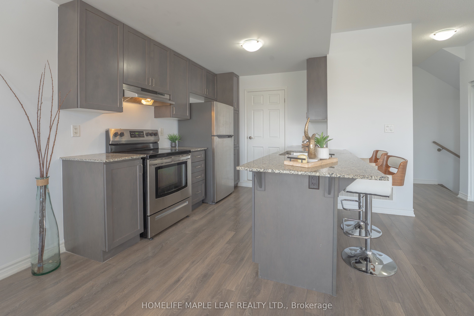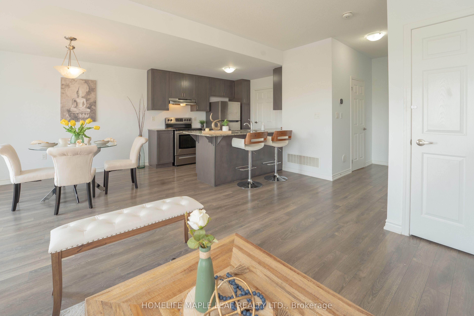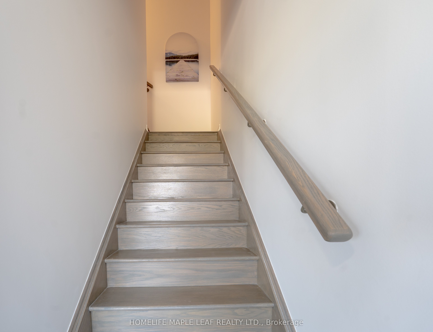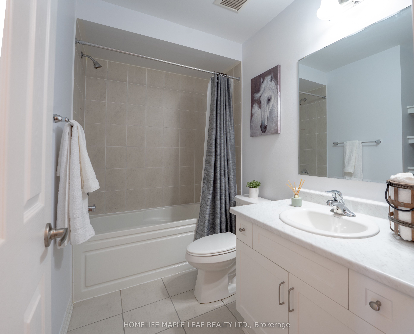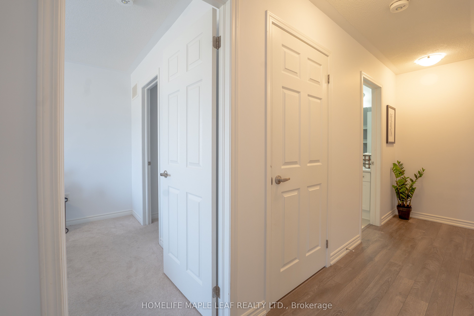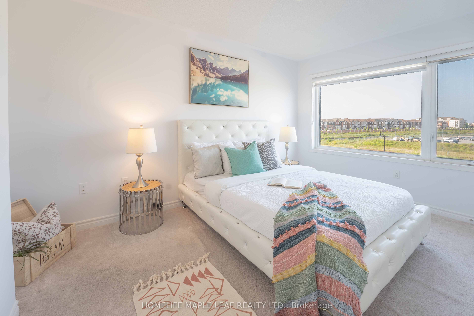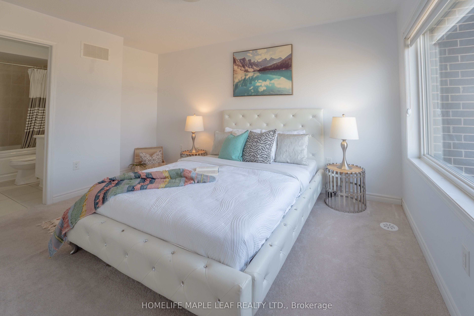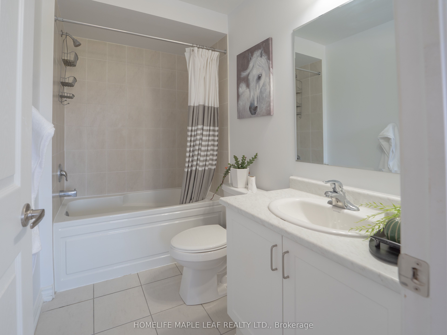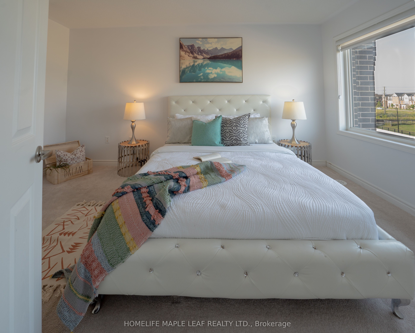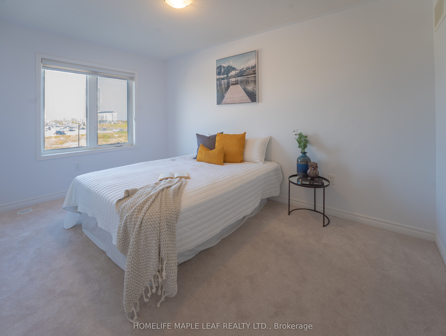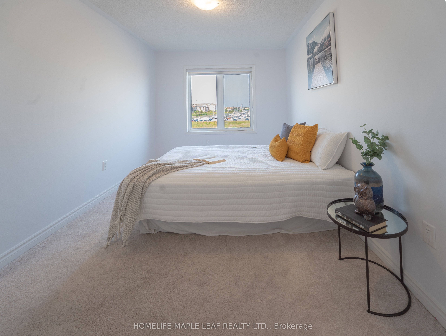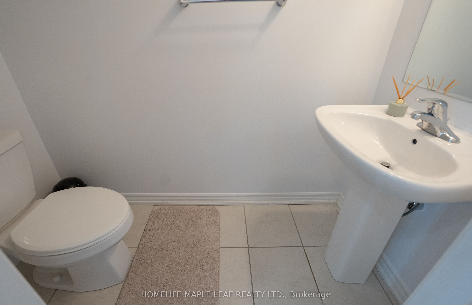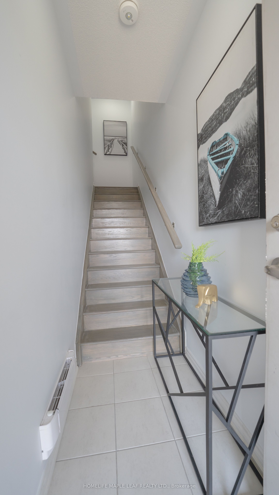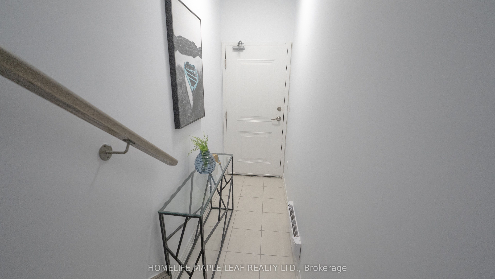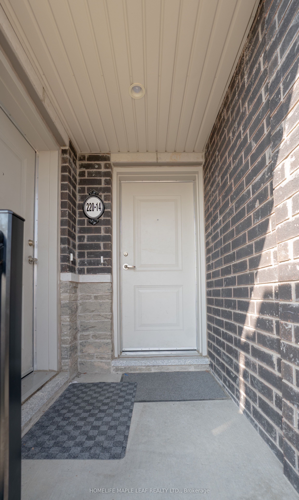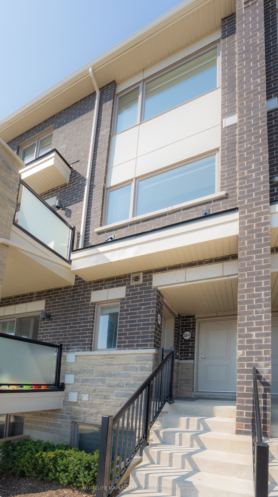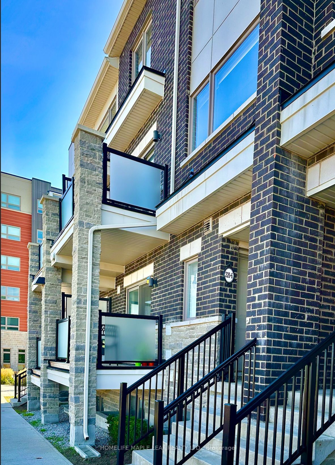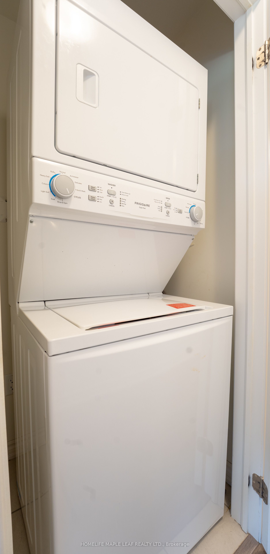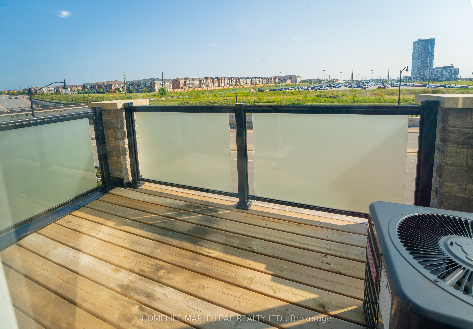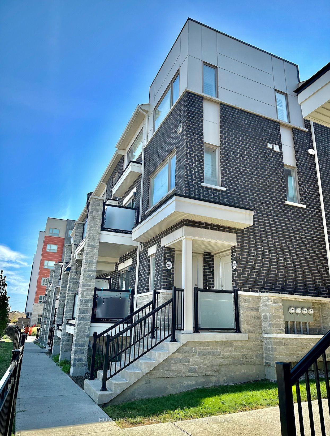$699,999
Available - For Sale
Listing ID: W9298872
220 Lagerfeld Dr , Unit 14, Brampton, L7A 5H1, Ontario
| Beautiful Second Storey Stacked Townhouse 2 Bed 3 Bath (Upper Level), East Facing View with No obstructions. Very Private. 1 Owned Car Parking. Low Maintenance fee. Modern Finishes. Very Bright & Open Concept. Walking distance to Mt Pleasant Go Stn. Premium Laminate Floors, Hardwood Stairs. One of the Larger Balcony in the community. Open Concept Family Room. Kitchen W/ Granite countertop. Freshly Painted. Master Bedroom With Large Window, Walk-in Closet. Spacious Rooms. Excellent Layout. Great Family Neighborhood. Close To Shopping, Schools. Plenty Of Visitor Parking. Laundry on 2nd Floor. Low Maintenance fee $188 |
| Extras: SS Fridge, SS Stove, SS Dishwasher, Washer & Dryer |
| Price | $699,999 |
| Taxes: | $3128.32 |
| Maintenance Fee: | 188.89 |
| Occupancy by: | Vacant |
| Address: | 220 Lagerfeld Dr , Unit 14, Brampton, L7A 5H1, Ontario |
| Province/State: | Ontario |
| Property Management | GPM Property Management Inc. |
| Condo Corporation No | PSCC |
| Level | 1 |
| Unit No | 98 |
| Directions/Cross Streets: | Bovaird Dr & Creditview Rd |
| Rooms: | 6 |
| Bedrooms: | 2 |
| Bedrooms +: | |
| Kitchens: | 1 |
| Family Room: | N |
| Basement: | None |
| Approximatly Age: | 0-5 |
| Property Type: | Condo Townhouse |
| Style: | 2-Storey |
| Exterior: | Brick |
| Garage Type: | None |
| Garage(/Parking)Space: | 1.00 |
| Drive Parking Spaces: | 1 |
| Park #1 | |
| Parking Spot: | 137 |
| Parking Type: | Owned |
| Legal Description: | Main |
| Exposure: | E |
| Balcony: | Open |
| Locker: | None |
| Pet Permited: | Restrict |
| Retirement Home: | N |
| Approximatly Age: | 0-5 |
| Approximatly Square Footage: | 1200-1399 |
| Property Features: | Library, Park, Place Of Worship, Public Transit, Rec Centre, School |
| Maintenance: | 188.89 |
| Common Elements Included: | Y |
| Parking Included: | Y |
| Fireplace/Stove: | N |
| Heat Source: | Gas |
| Heat Type: | Forced Air |
| Central Air Conditioning: | Central Air |
| Laundry Level: | Upper |
| Elevator Lift: | N |
$
%
Years
This calculator is for demonstration purposes only. Always consult a professional
financial advisor before making personal financial decisions.
| Although the information displayed is believed to be accurate, no warranties or representations are made of any kind. |
| HOMELIFE MAPLE LEAF REALTY LTD. |
|
|

Bikramjit Sharma
Broker
Dir:
647-295-0028
Bus:
905 456 9090
Fax:
905-456-9091
| Book Showing | Email a Friend |
Jump To:
At a Glance:
| Type: | Condo - Condo Townhouse |
| Area: | Peel |
| Municipality: | Brampton |
| Neighbourhood: | Northwest Brampton |
| Style: | 2-Storey |
| Approximate Age: | 0-5 |
| Tax: | $3,128.32 |
| Maintenance Fee: | $188.89 |
| Beds: | 2 |
| Baths: | 3 |
| Garage: | 1 |
| Fireplace: | N |
Locatin Map:
Payment Calculator:

