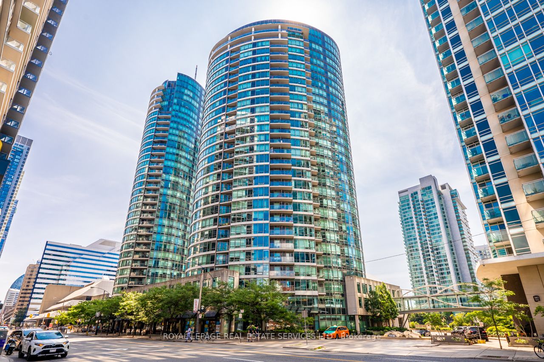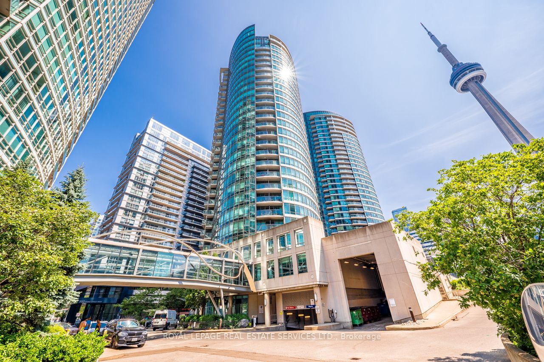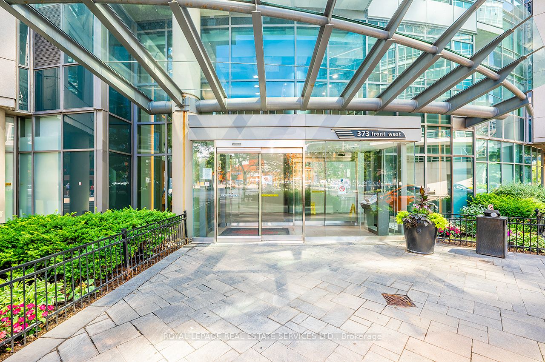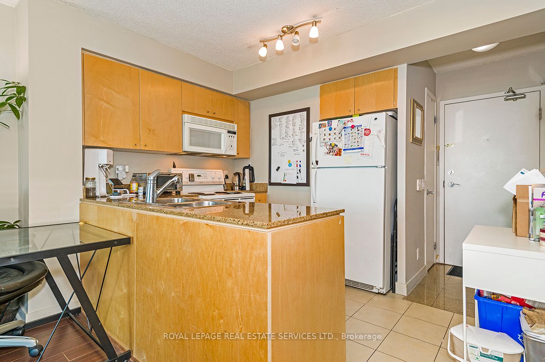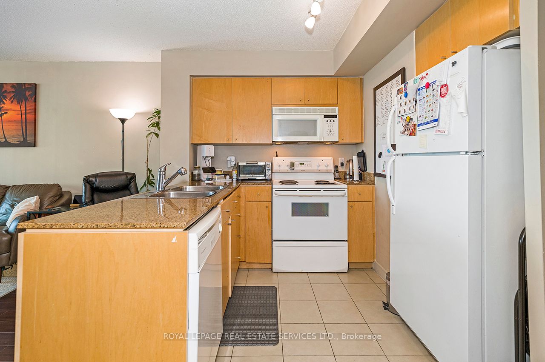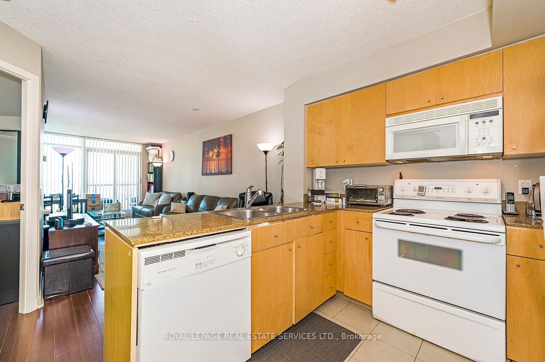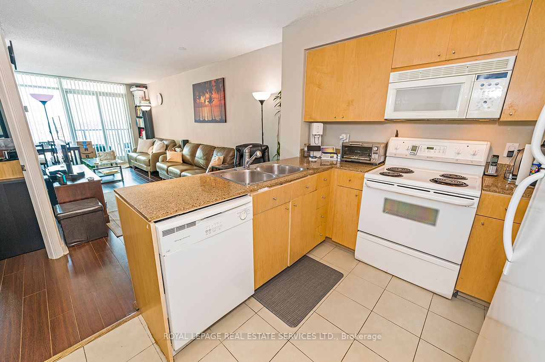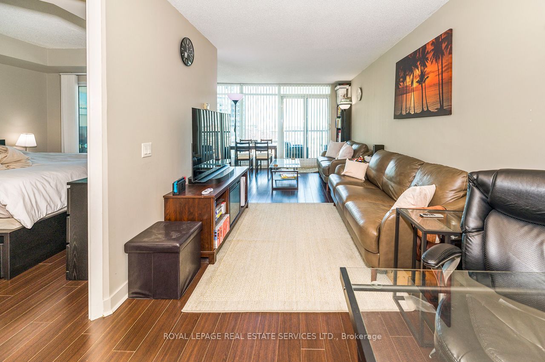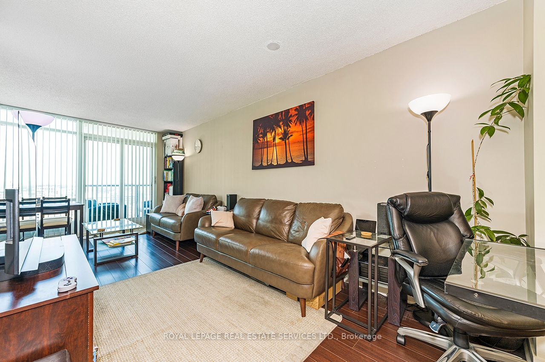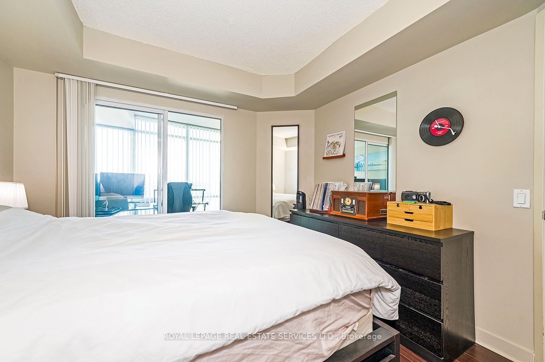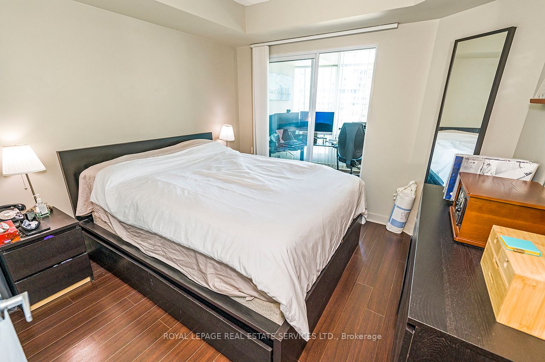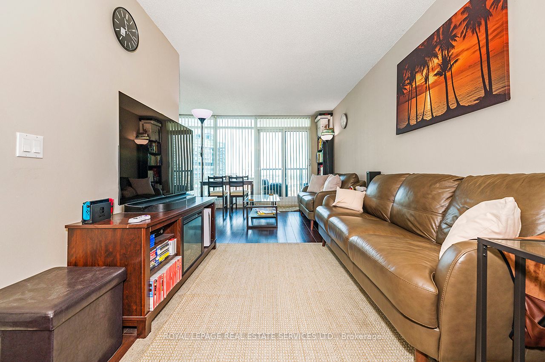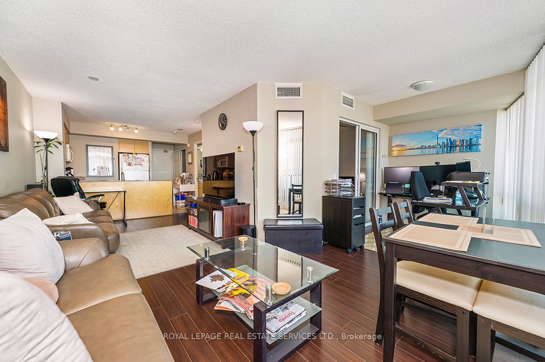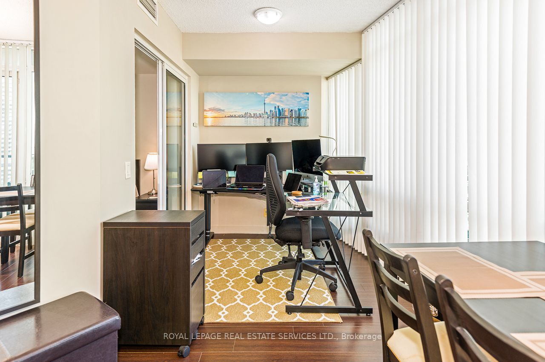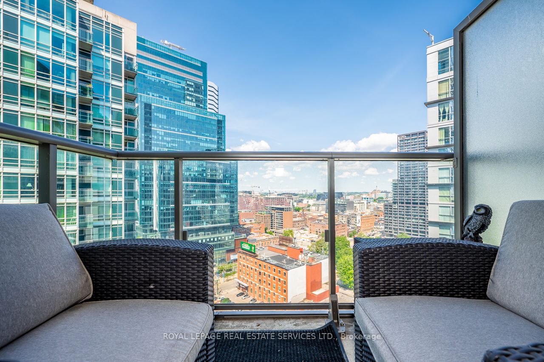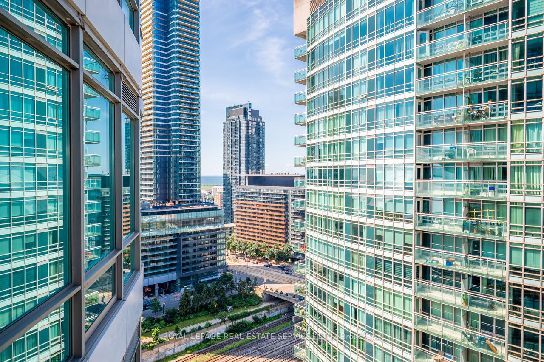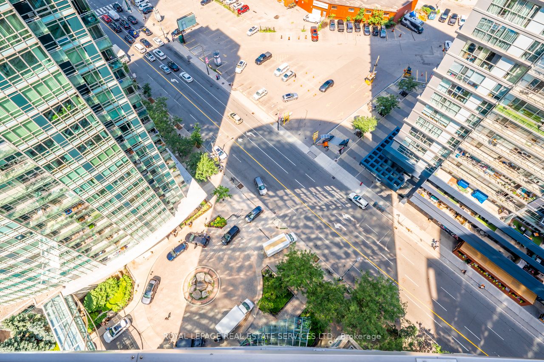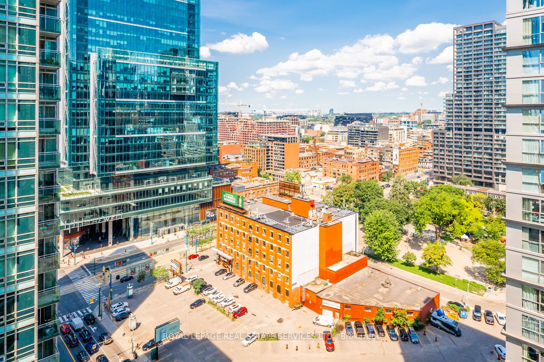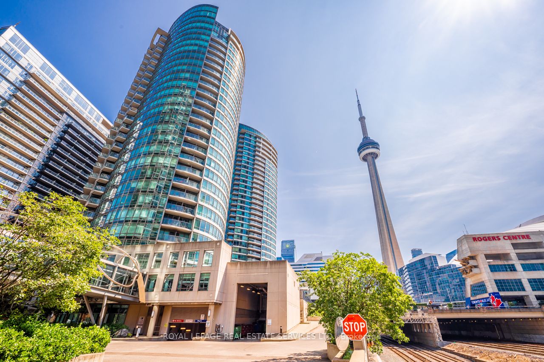$589,000
Available - For Sale
Listing ID: C9049689
373 Front St West , Unit 2601, Toronto, M5V 3R7, Ontario
| Welcome To The Matrix Condos, Conveniently Located In The Heart Of Toronto's Waterfront. This Spacious 1+1 Bedroom Condo Has A Practical Layout Of 619SF + 37SF Of Balcony. Offering Laminate Flooring, Ensuite Laundry, Full Kitchen W/Granite And Built-In Appliances. Bright Floor-To-Ceiling Windows And Large Den Can Be Used For Another Bedroom Or Home Office. Enjoy Beautiful North West Facing City Views And Sunsets. Amazing Building Amenities Include: 24 Hour Concierge, Ground Floor Outdoor Terrace With Lounge Area And Indoor Gymnasium, Basketball Court, Ping Pong Table, Volleyball, Badminton, Soccer & "Mom And Tots / Kids Gym" Activities, "Club Vista" Spa And Hair Salon, Fitness And Weight Areas, Board, Meeting, Billiards, Theatre And Party Rooms. An Indoor Lap Pool With A Jacuzzi And Outdoor Tanning Deck And Barbecue. Guest Suites And Visitors Parking. Steps To Toronto's Harbourfront, TTC Street Car, Sobeys, Loblaws, Shoppers Drug Mart, LCBO, Starbucks, Tim Hortons, Cafes, Restaurants, Banks, Parks, Schools, Library And Canoe Landing Community Recreation Centre. Minutes To Coronation Park, The Multi-Use Martin Goodman Walking, Running And Cycling Trail, Dog Park, Billy Bishop Airport, BMO Field, CNE, The City's Finest Entertainment Lounges, Restaurants And Theatres On King Street West. Walk To CN Tower, Rogers Centre, Ripley's Aquarium, Scotiabank Arena, Union Station, The Underground PATH Network, The Financial, And Entertainment Districts. |
| Extras: Fridge, Stove, B/I Microwave, B/I Dishwasher, Stacked Washer/Dryer, All Electric Light Fixtures |
| Price | $589,000 |
| Taxes: | $1912.20 |
| Maintenance Fee: | 402.66 |
| Address: | 373 Front St West , Unit 2601, Toronto, M5V 3R7, Ontario |
| Province/State: | Ontario |
| Condo Corporation No | TSCC |
| Level | 22 |
| Unit No | 4 |
| Directions/Cross Streets: | Front St W and Spadina |
| Rooms: | 5 |
| Bedrooms: | 1 |
| Bedrooms +: | |
| Kitchens: | 1 |
| Family Room: | N |
| Basement: | None |
| Property Type: | Condo Apt |
| Style: | Apartment |
| Exterior: | Concrete |
| Garage Type: | Underground |
| Garage(/Parking)Space: | 0.00 |
| Drive Parking Spaces: | 0 |
| Park #1 | |
| Parking Type: | None |
| Exposure: | Nw |
| Balcony: | Open |
| Locker: | None |
| Pet Permited: | Restrict |
| Approximatly Square Footage: | 600-699 |
| Building Amenities: | Concierge, Exercise Room, Gym, Indoor Pool, Visitor Parking |
| Property Features: | Other, Park, Public Transit |
| Maintenance: | 402.66 |
| CAC Included: | Y |
| Hydro Included: | Y |
| Water Included: | Y |
| Common Elements Included: | Y |
| Heat Included: | Y |
| Building Insurance Included: | Y |
| Fireplace/Stove: | N |
| Heat Source: | Gas |
| Heat Type: | Forced Air |
| Central Air Conditioning: | Central Air |
| Laundry Level: | Main |
$
%
Years
This calculator is for demonstration purposes only. Always consult a professional
financial advisor before making personal financial decisions.
| Although the information displayed is believed to be accurate, no warranties or representations are made of any kind. |
| ROYAL LEPAGE REAL ESTATE SERVICES LTD. |
|
|

Bikramjit Sharma
Broker
Dir:
647-295-0028
Bus:
905 456 9090
Fax:
905-456-9091
| Book Showing | Email a Friend |
Jump To:
At a Glance:
| Type: | Condo - Condo Apt |
| Area: | Toronto |
| Municipality: | Toronto |
| Neighbourhood: | Waterfront Communities C1 |
| Style: | Apartment |
| Tax: | $1,912.2 |
| Maintenance Fee: | $402.66 |
| Beds: | 1 |
| Baths: | 1 |
| Fireplace: | N |
Locatin Map:
Payment Calculator:

