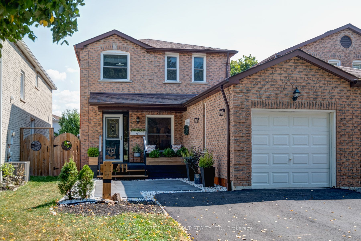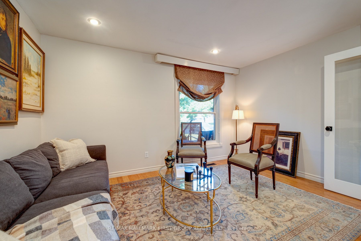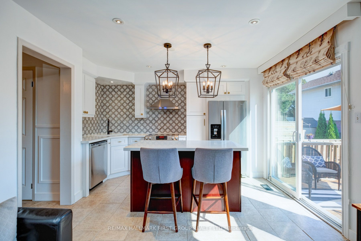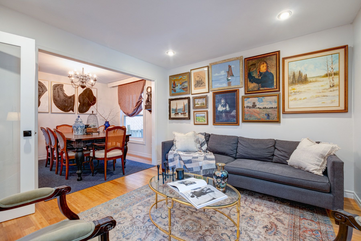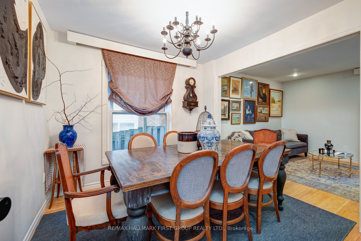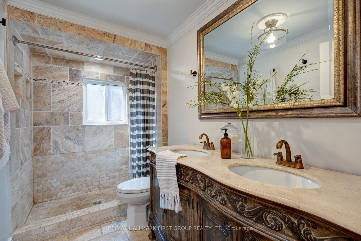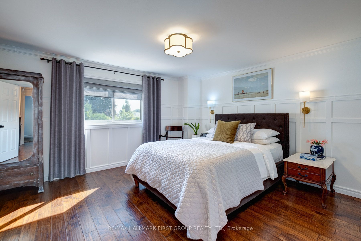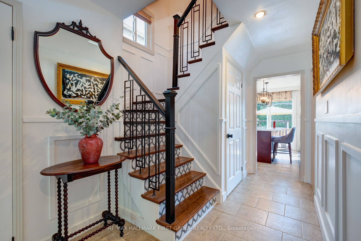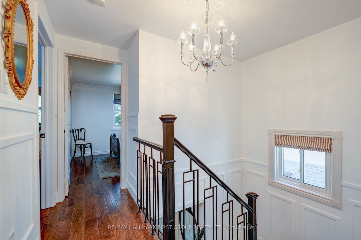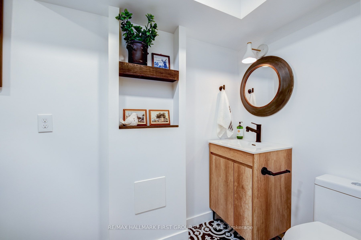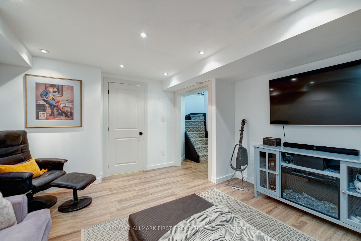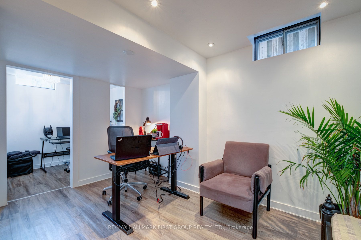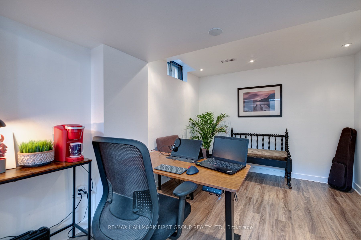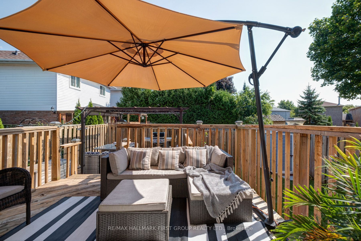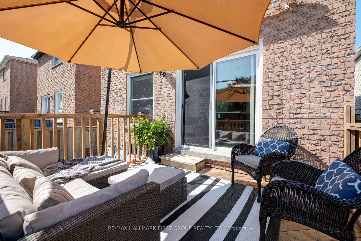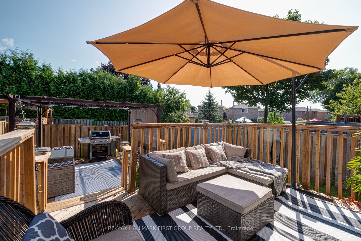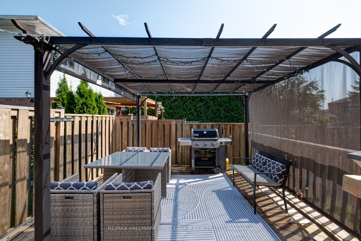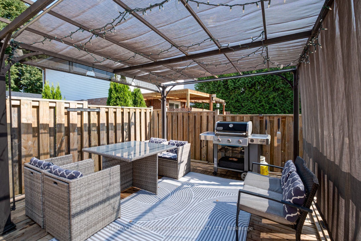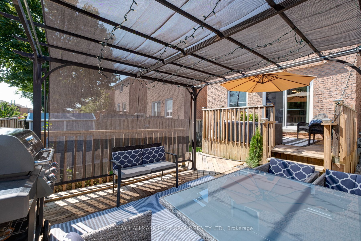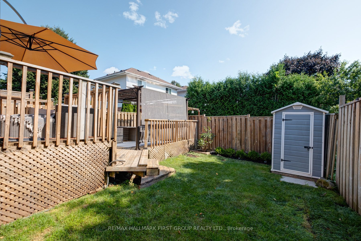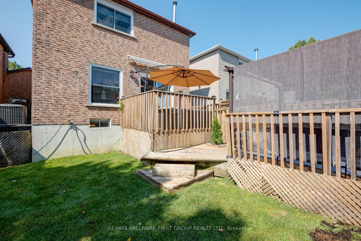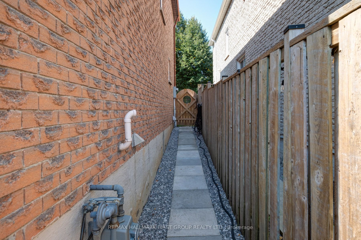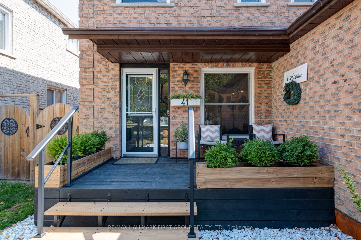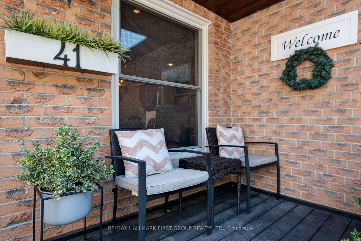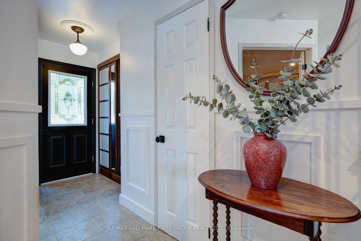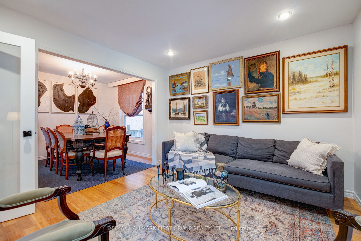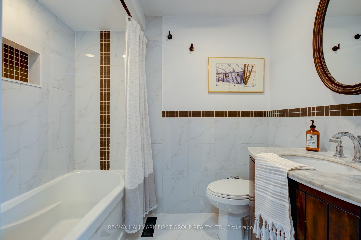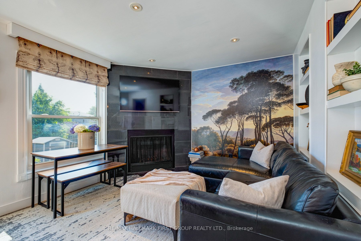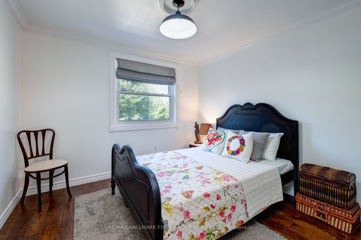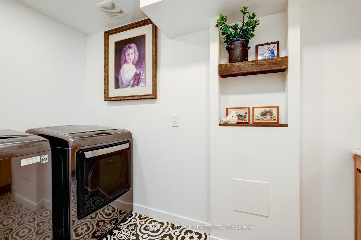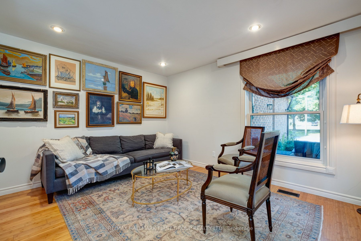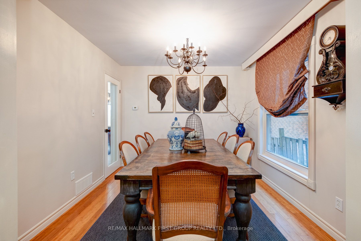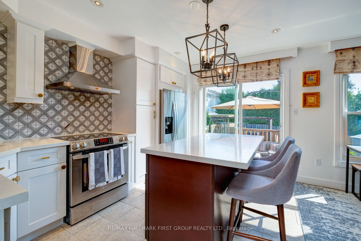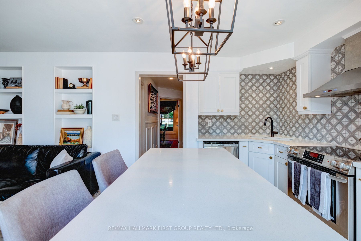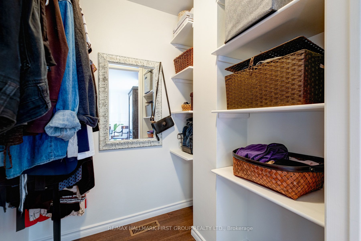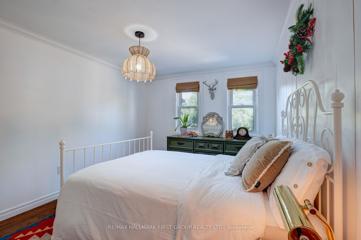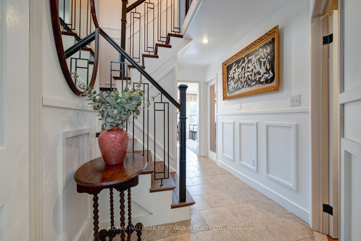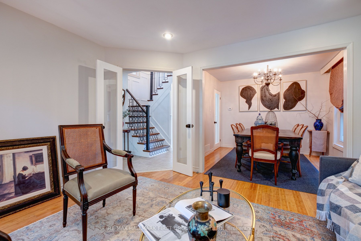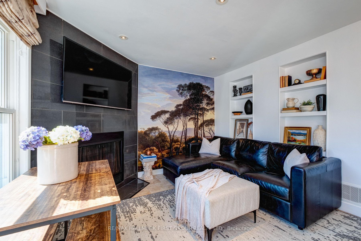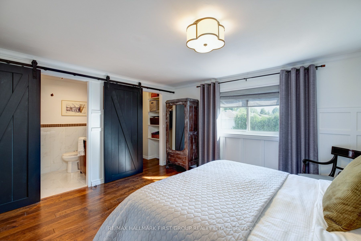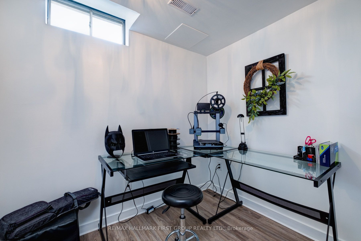$925,000
Available - For Sale
Listing ID: E9298296
41 Hewitt Cres , Ajax, L1S 7A6, Ontario
| This detached (linked by the garage only) home is located in an established South Ajax neighborhood just short walk to Ajax Waterfront, tucked away on a quiet, tree lined street. Surrounded by various parks with wide walking path along with mature trees to the Lake. Steps away from Durham bus stop, easy access to Go Transit, top schools, expressways, shopping, and amenities. Home is completely renovated top to bottom with designer finishes and is move-in-ready home. Updated Custom kitchen with wood cabinets, quartz countertops, marble backsplash, pull-out pantry, pull-out spice racks, spacious island with microwave drawer, and built-in & pull-out trash cans. Family room w/wood-burning fireplace, sliding door walkout to fenced in backyard. Enjoy popcorn-free ceilings, pot lighting, modern wainscoting, crown moulding throughout the home, updated wood trim, door hardware, including French Glass Doors, oak staircase with wrought iron railings. Flooring with Engineered Hardwood (2.floor), bamboo and ceramic floor (main floor) and luxury vinyl (bsmt). Renovated main bathroom with natural travertine stone, double sink, walk-in shower. Fully finished basement w/rec room, bdrm, dedicated storage room with motion sensor lighting and upright freezer. S/S Appliances: (Whirlpool Fridge w/water/Ice dispenser, LG Glass Cook Top & Oven, Range Hood, LG B/I Dishwasher), LG Washer & Dryer, Freezer, All Designer Window Coverings & Light Fixtures, Storage Shed, Sunshade, Garage Door Opener. |
| Extras: Newly paved driveway parks 4 cars, walk-through garage straight into the back yard, home is clean and shows well! |
| Price | $925,000 |
| Taxes: | $4833.00 |
| Address: | 41 Hewitt Cres , Ajax, L1S 7A6, Ontario |
| Lot Size: | 29.92 x 100.79 (Feet) |
| Directions/Cross Streets: | Pickering Beach/Rollo |
| Rooms: | 7 |
| Rooms +: | 3 |
| Bedrooms: | 3 |
| Bedrooms +: | 1 |
| Kitchens: | 1 |
| Family Room: | Y |
| Basement: | Finished |
| Property Type: | Detached |
| Style: | 2-Storey |
| Exterior: | Brick |
| Garage Type: | Attached |
| (Parking/)Drive: | Private |
| Drive Parking Spaces: | 3 |
| Pool: | None |
| Approximatly Square Footage: | 1500-2000 |
| Fireplace/Stove: | Y |
| Heat Source: | Gas |
| Heat Type: | Forced Air |
| Central Air Conditioning: | Central Air |
| Sewers: | Sewers |
| Water: | Municipal |
| Utilities-Cable: | Y |
| Utilities-Hydro: | Y |
| Utilities-Gas: | Y |
| Utilities-Telephone: | Y |
$
%
Years
This calculator is for demonstration purposes only. Always consult a professional
financial advisor before making personal financial decisions.
| Although the information displayed is believed to be accurate, no warranties or representations are made of any kind. |
| RE/MAX HALLMARK FIRST GROUP REALTY LTD. |
|
|

Bikramjit Sharma
Broker
Dir:
647-295-0028
Bus:
905 456 9090
Fax:
905-456-9091
| Virtual Tour | Book Showing | Email a Friend |
Jump To:
At a Glance:
| Type: | Freehold - Detached |
| Area: | Durham |
| Municipality: | Ajax |
| Neighbourhood: | South East |
| Style: | 2-Storey |
| Lot Size: | 29.92 x 100.79(Feet) |
| Tax: | $4,833 |
| Beds: | 3+1 |
| Baths: | 4 |
| Fireplace: | Y |
| Pool: | None |
Locatin Map:
Payment Calculator:

