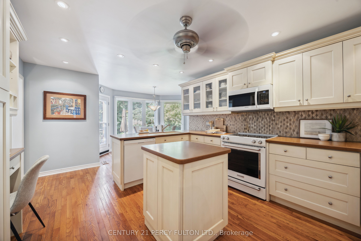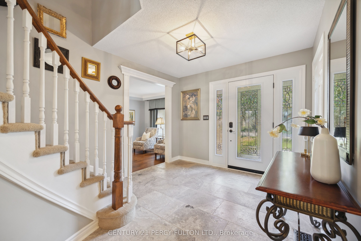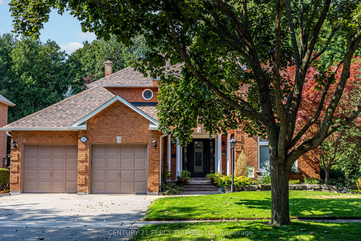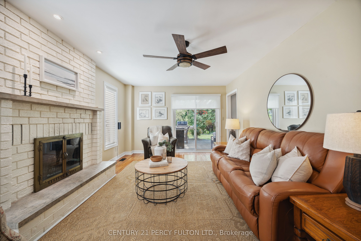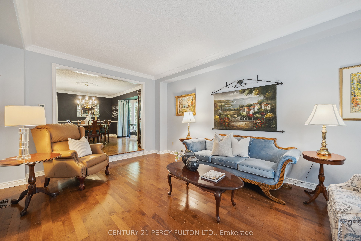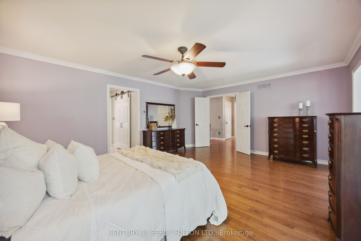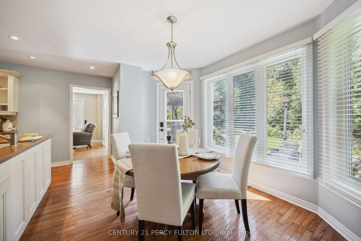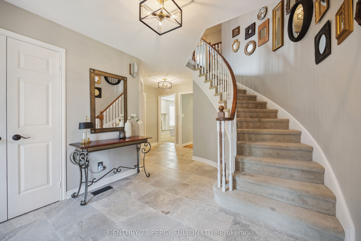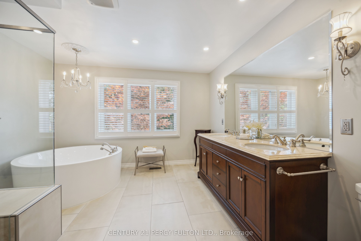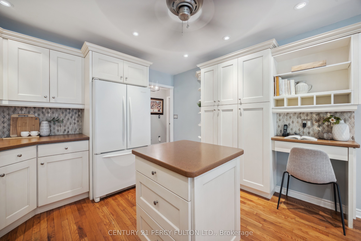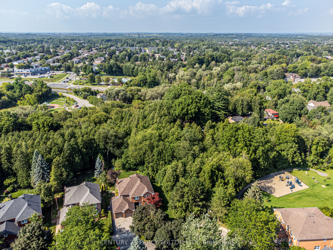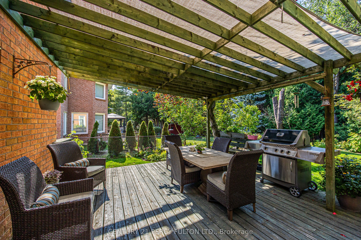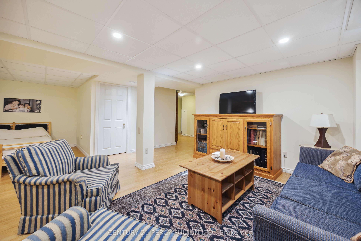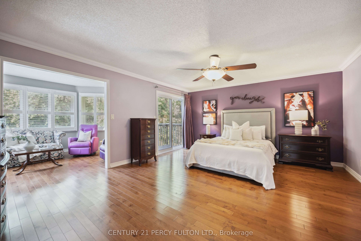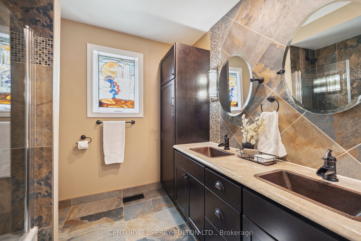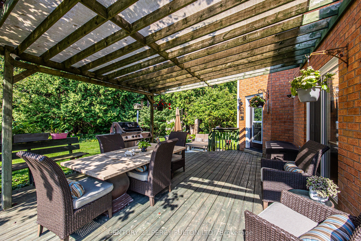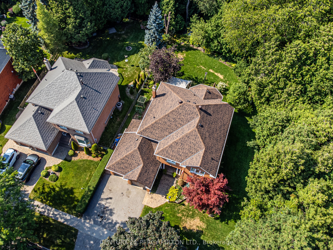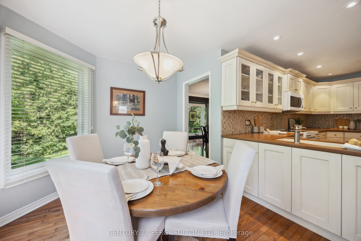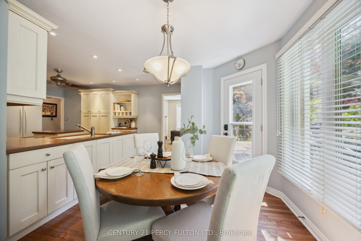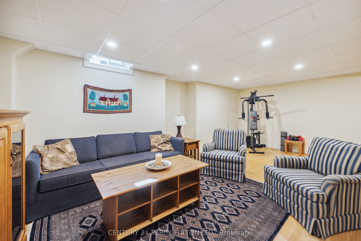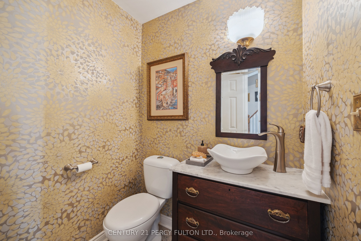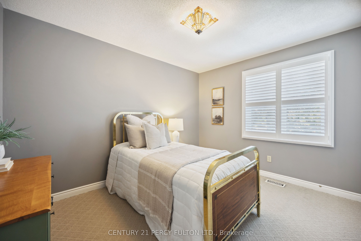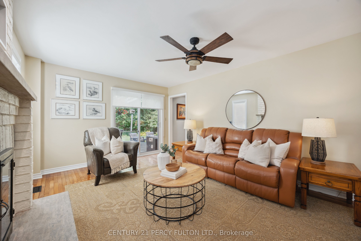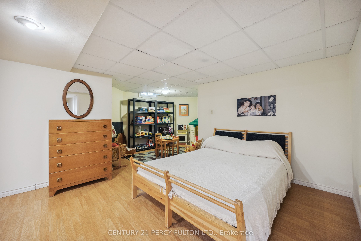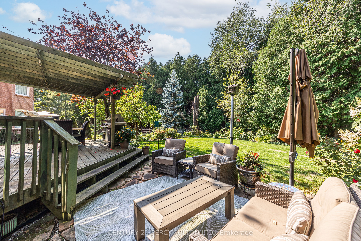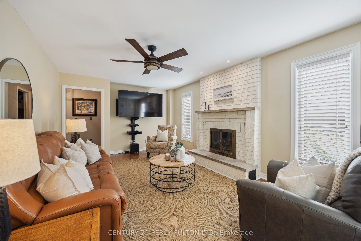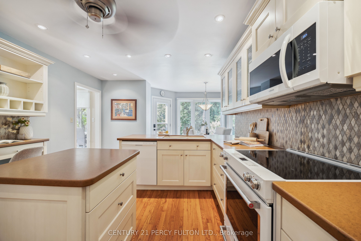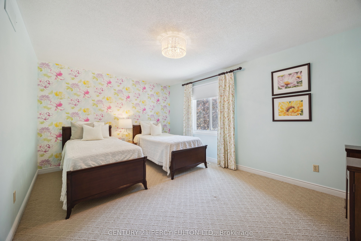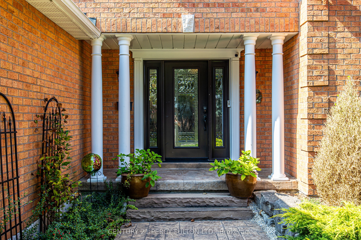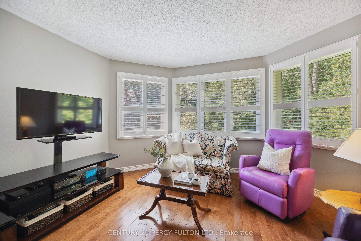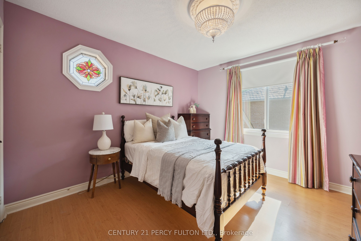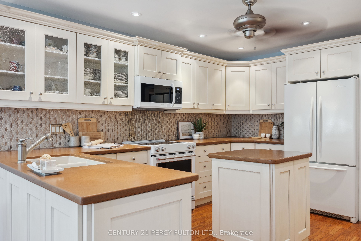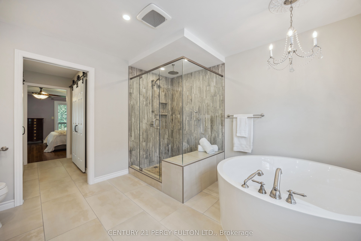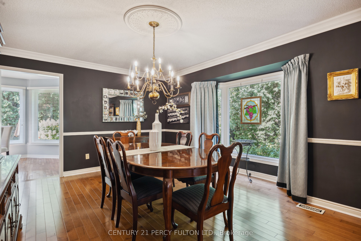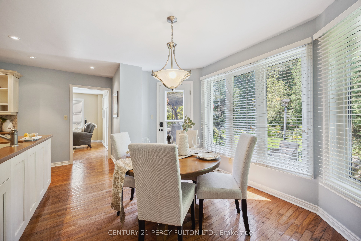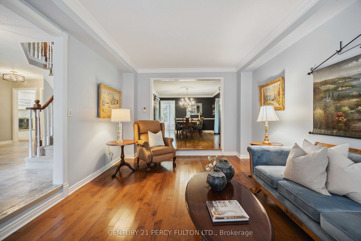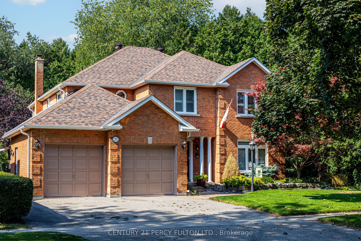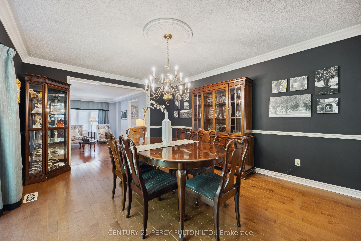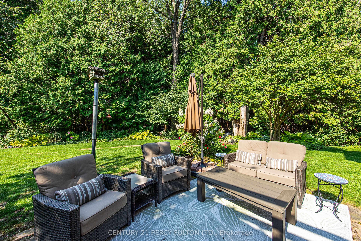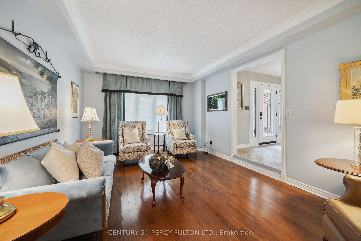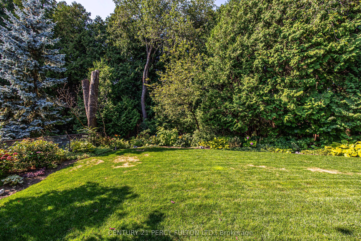$1,237,500
Available - For Sale
Listing ID: E9307588
28 White Cliffe Dr , Clarington, L1E 1T4, Ontario
| Welcome to 28 White Cliffe Dr! Location! Location! Location! Stunning executive style home in the highly desired Courtice community of White Cliffe Estates! Quality built Halminen Thornbury model 2958' located on picturesque quiet mature tree line street with extra private 60' x 125' double sided ravine lot! Original owner! This family home has so much to offer! Sunken living room with crown molding, formal dining room with bay window, Sun filled eat-in kitchen with maple cabinets, silestone counter, marble backsplash and walk out to deck, family room with wood burning fireplace and walkout to deck! Backyard is your own private paradise or gardeners dream with incredible perennial and vegetable gardens! Covered 20 x 16 deck great for entertaining and lower flagstone patio! Professionally landscaped with stamped concrete walkway! Hardwood throughout main floor (except marble entry)! Second floor features oversized primary bedroom with hardwood floors and crown moulding, deck overlooking the ravine, private sitting room with California shutters, renovated spa like 5 pc ensuite with heated floors! Spacious 2nd/3rd/4th bedrooms all with double closets! Renovated 5 pc main bath! Finished basement with rec room, games area, 3 pc bath, walk up to garage and tons of storage! Main floor laundry with access to double car garage! C/V! Homes on this most desired street rarely are for sale! Your family will enjoy everything this home has to offer! Steps to trails that lead to endless outdoor adventure and Tooley's Mill Park! Conveniently located close to park, schools, shops, transit and more! |
| Extras: updates: Furnace/10, Windows/14, Roof/22, Eave, soffits and leaf guard/23, Ensuite/17, Powder room/16, main bath/15, inground sprinkler system/12 |
| Price | $1,237,500 |
| Taxes: | $7049.86 |
| Address: | 28 White Cliffe Dr , Clarington, L1E 1T4, Ontario |
| Lot Size: | 59.88 x 125.23 (Feet) |
| Acreage: | < .50 |
| Directions/Cross Streets: | Prestonvale/Robert Adams |
| Rooms: | 10 |
| Rooms +: | 2 |
| Bedrooms: | 4 |
| Bedrooms +: | |
| Kitchens: | 1 |
| Family Room: | Y |
| Basement: | Finished, Sep Entrance |
| Property Type: | Detached |
| Style: | 2-Storey |
| Exterior: | Brick |
| Garage Type: | Attached |
| (Parking/)Drive: | Pvt Double |
| Drive Parking Spaces: | 3 |
| Pool: | None |
| Other Structures: | Garden Shed |
| Approximatly Square Footage: | 2500-3000 |
| Property Features: | Grnbelt/Cons, Park, Public Transit, Ravine, Rec Centre, School |
| Fireplace/Stove: | Y |
| Heat Source: | Gas |
| Heat Type: | Forced Air |
| Central Air Conditioning: | Central Air |
| Laundry Level: | Main |
| Elevator Lift: | N |
| Sewers: | Sewers |
| Water: | Municipal |
| Utilities-Cable: | Y |
| Utilities-Hydro: | Y |
| Utilities-Gas: | Y |
| Utilities-Telephone: | Y |
$
%
Years
This calculator is for demonstration purposes only. Always consult a professional
financial advisor before making personal financial decisions.
| Although the information displayed is believed to be accurate, no warranties or representations are made of any kind. |
| CENTURY 21 PERCY FULTON LTD. |
|
|

Bikramjit Sharma
Broker
Dir:
647-295-0028
Bus:
905 456 9090
Fax:
905-456-9091
| Virtual Tour | Book Showing | Email a Friend |
Jump To:
At a Glance:
| Type: | Freehold - Detached |
| Area: | Durham |
| Municipality: | Clarington |
| Neighbourhood: | Courtice |
| Style: | 2-Storey |
| Lot Size: | 59.88 x 125.23(Feet) |
| Tax: | $7,049.86 |
| Beds: | 4 |
| Baths: | 4 |
| Fireplace: | Y |
| Pool: | None |
Locatin Map:
Payment Calculator:

