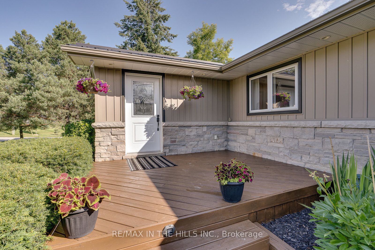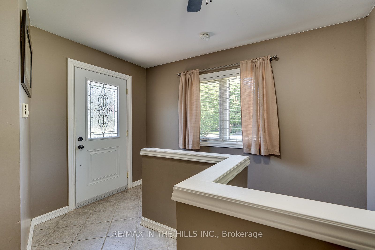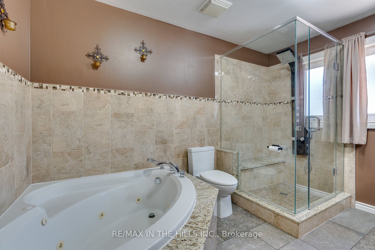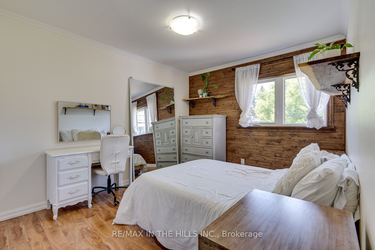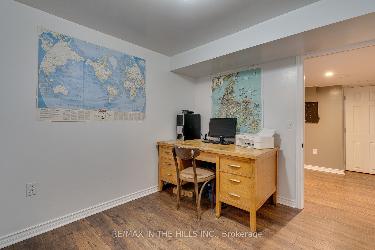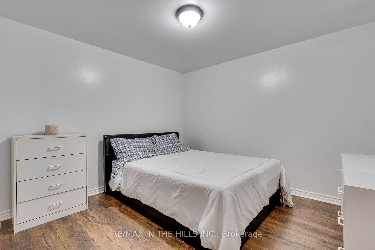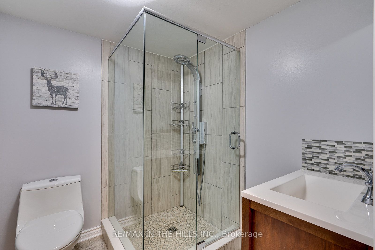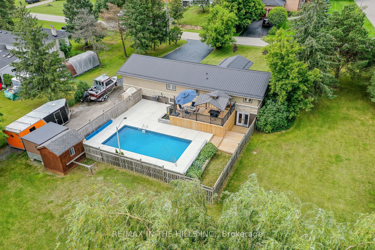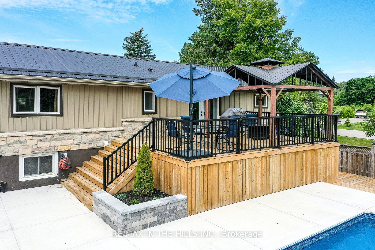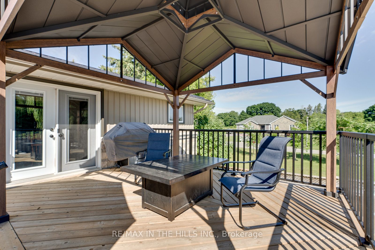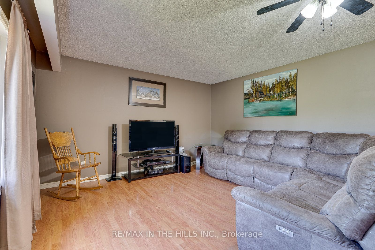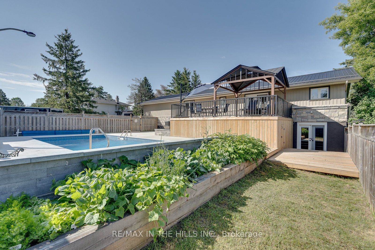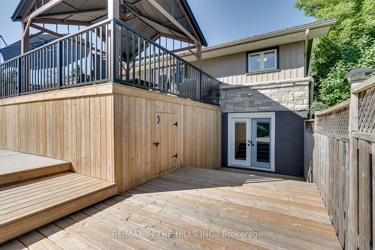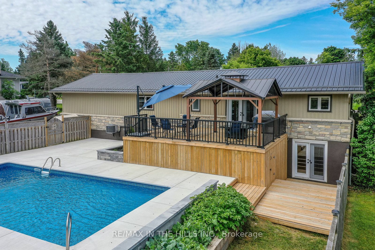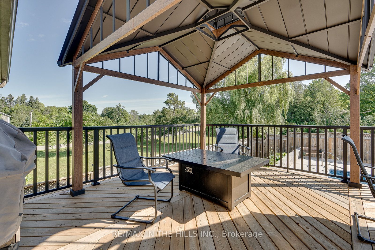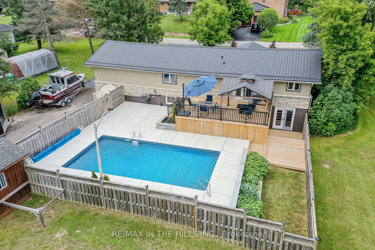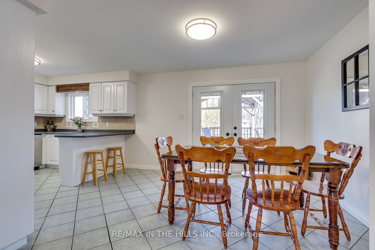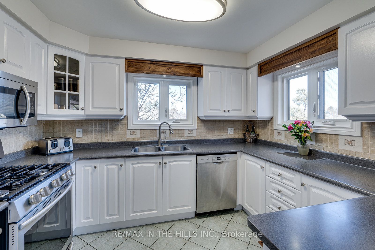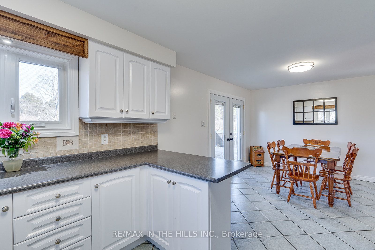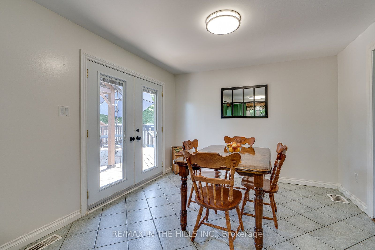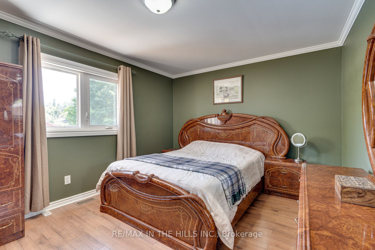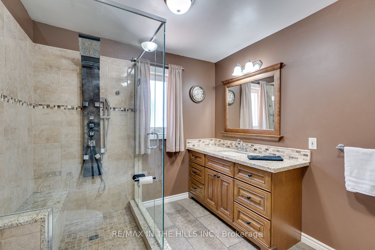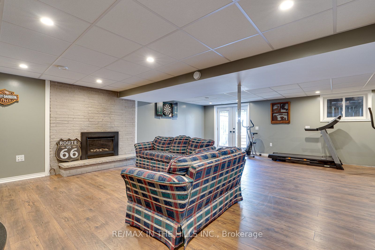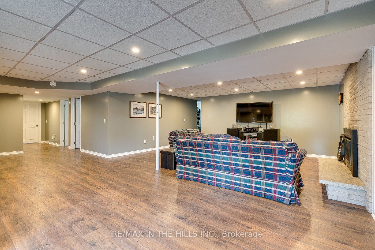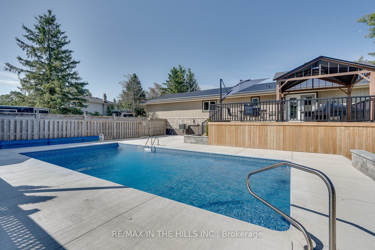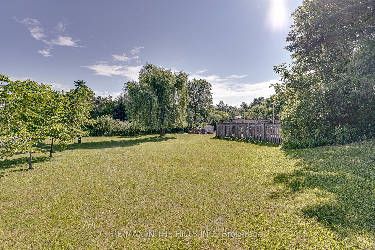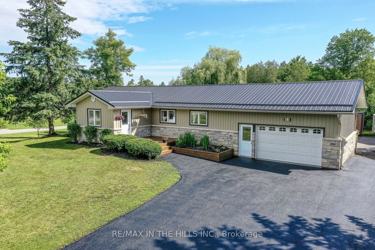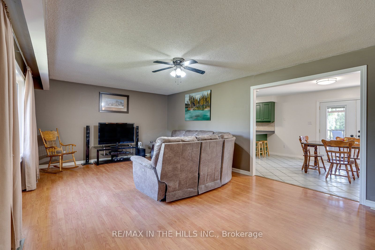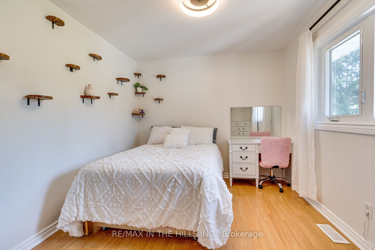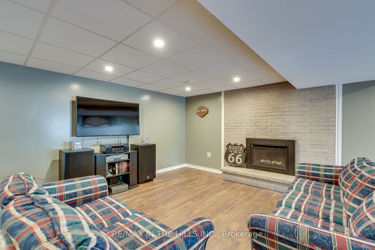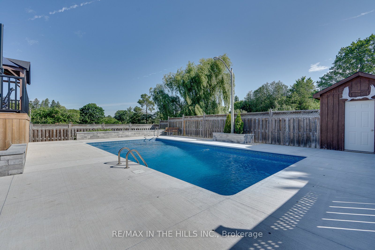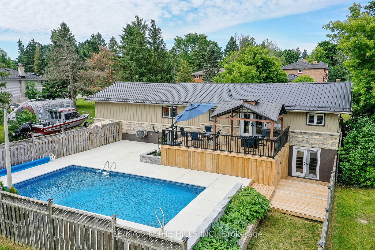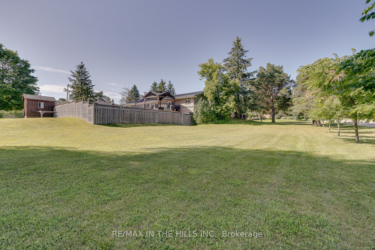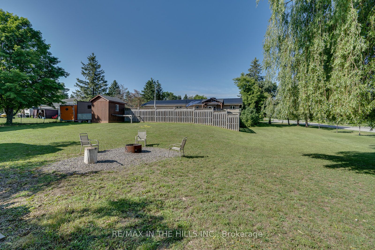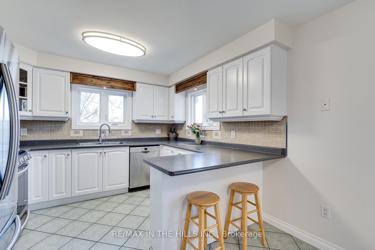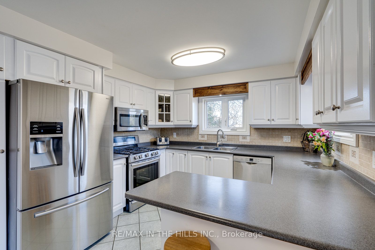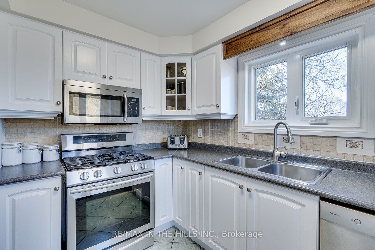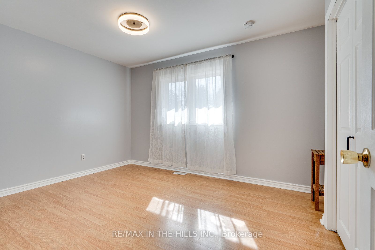$1,349,000
Available - For Sale
Listing ID: W9021245
53 Caledon St , Caledon, L7K 0E2, Ontario
| This gem of a bungalow will only get better-tons of re-development in this sought after pocket of Alton, just 25 minutes north of Brampton. A double size corner lot will add value maybe build a shop or apply to sever the lot. The new trail system right behind you will connect to Elora-Cataract, Bruce and Caledon Trail way. Real armour stone exterior to this solid, upgraded home-2015 new windows & doors; 2021 new steel roof; 2021 new deck & pool patio surround. The 5 pc main bath has Jacuzzi tub, glass shower & full body jets. Bright smooth flowing space from the kitchen through to the living room. Easy to add a 2nd kitchen with the plumbing roughed in the walkout basement with huge recreation room and 3 pc bath. Driveway for 12 cars has a side area off the tidy and organized 2 car garage that you can fit your boat/ trailer. Entertainers dream with pool and still have yard to play! With the Millcroft Inn, Alton Mill, Canadas golf hall of fame TPC Osprey, bistros, school, Altons future is bright and the potential for this property is sky high. |
| Price | $1,349,000 |
| Taxes: | $5579.23 |
| Address: | 53 Caledon St , Caledon, L7K 0E2, Ontario |
| Lot Size: | 135.83 x 244.19 (Feet) |
| Acreage: | .50-1.99 |
| Directions/Cross Streets: | Main St. & Queen St. |
| Rooms: | 6 |
| Rooms +: | 3 |
| Bedrooms: | 3 |
| Bedrooms +: | |
| Kitchens: | 1 |
| Family Room: | N |
| Basement: | Fin W/O |
| Property Type: | Detached |
| Style: | Bungalow-Raised |
| Exterior: | Stone, Vinyl Siding |
| Garage Type: | Attached |
| (Parking/)Drive: | Private |
| Drive Parking Spaces: | 10 |
| Pool: | Inground |
| Other Structures: | Garden Shed |
| Property Features: | Golf, Library, Park, School |
| Fireplace/Stove: | Y |
| Heat Source: | Gas |
| Heat Type: | Forced Air |
| Central Air Conditioning: | Central Air |
| Laundry Level: | Lower |
| Elevator Lift: | N |
| Sewers: | Septic |
| Water: | Municipal |
| Utilities-Cable: | Y |
| Utilities-Hydro: | Y |
| Utilities-Gas: | Y |
| Utilities-Telephone: | Y |
$
%
Years
This calculator is for demonstration purposes only. Always consult a professional
financial advisor before making personal financial decisions.
| Although the information displayed is believed to be accurate, no warranties or representations are made of any kind. |
| RE/MAX IN THE HILLS INC. |
|
|

Bikramjit Sharma
Broker
Dir:
647-295-0028
Bus:
905 456 9090
Fax:
905-456-9091
| Virtual Tour | Book Showing | Email a Friend |
Jump To:
At a Glance:
| Type: | Freehold - Detached |
| Area: | Peel |
| Municipality: | Caledon |
| Neighbourhood: | Alton |
| Style: | Bungalow-Raised |
| Lot Size: | 135.83 x 244.19(Feet) |
| Tax: | $5,579.23 |
| Beds: | 3 |
| Baths: | 2 |
| Fireplace: | Y |
| Pool: | Inground |
Locatin Map:
Payment Calculator:

