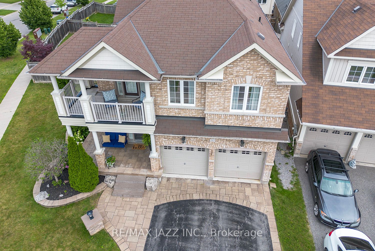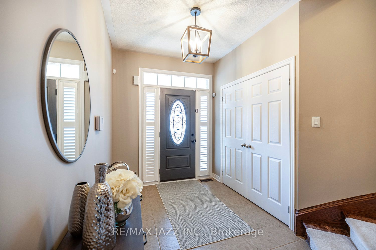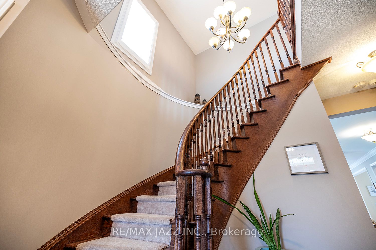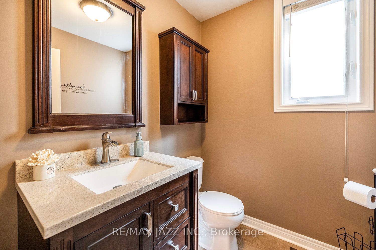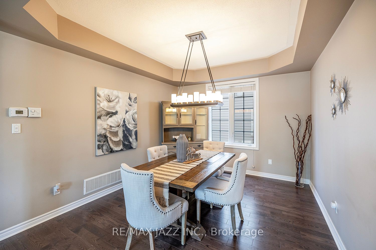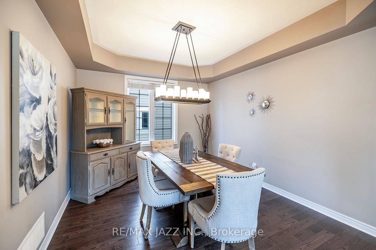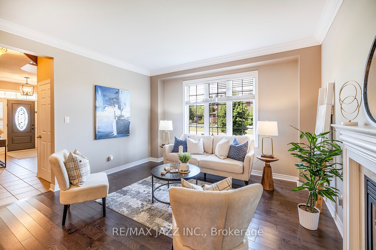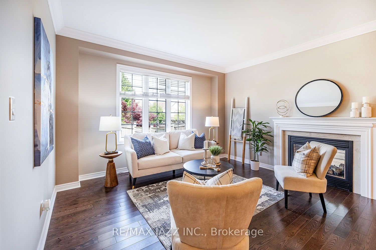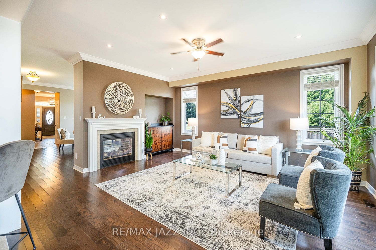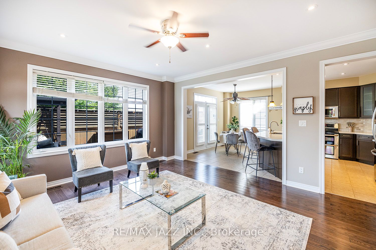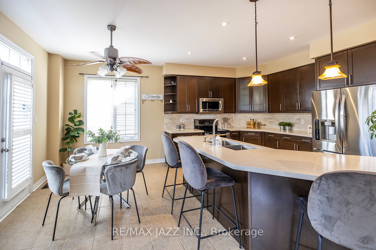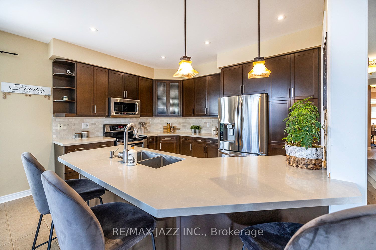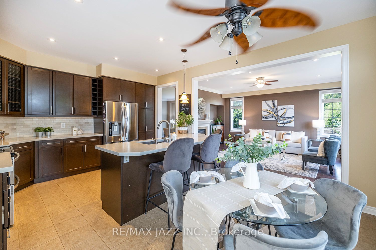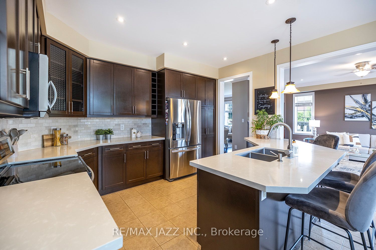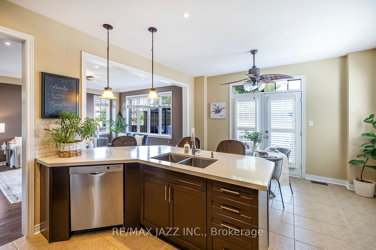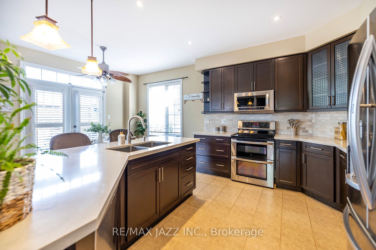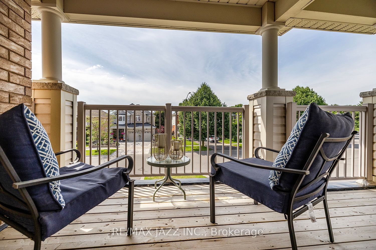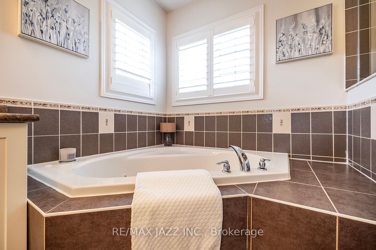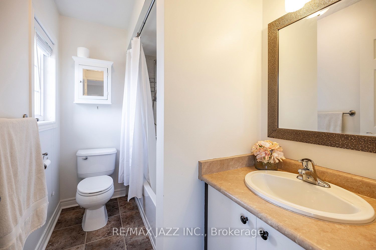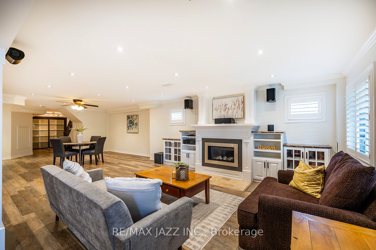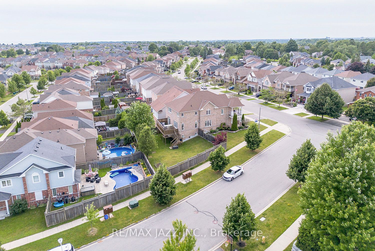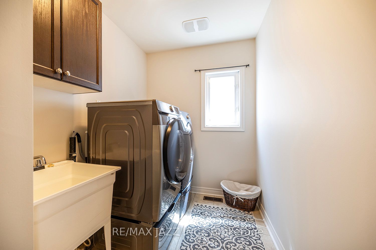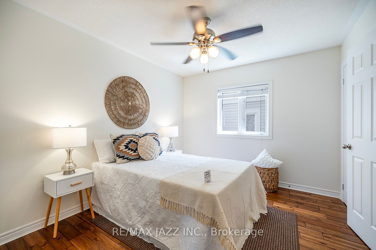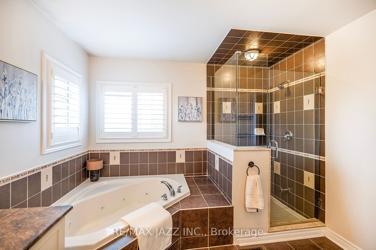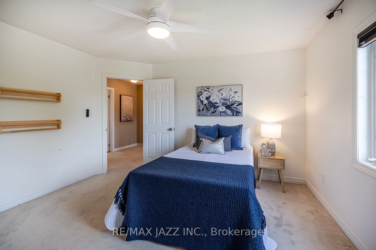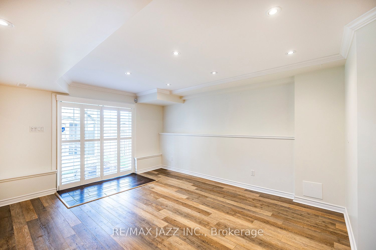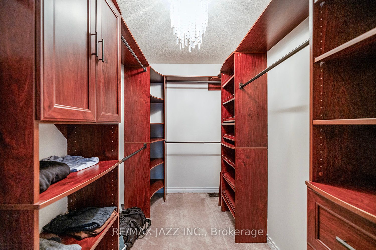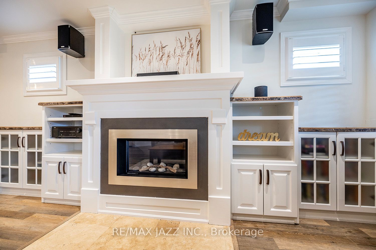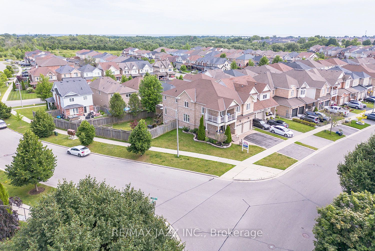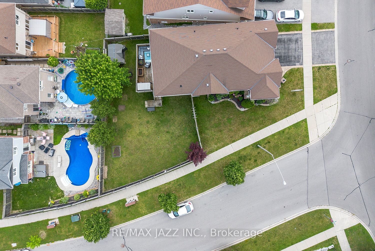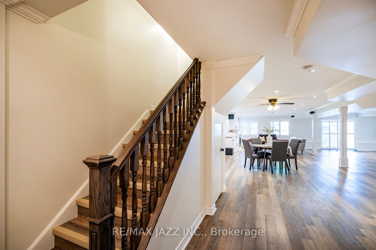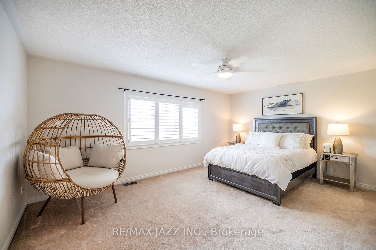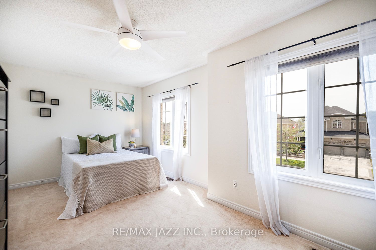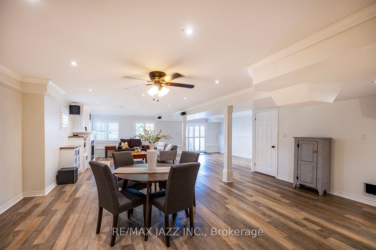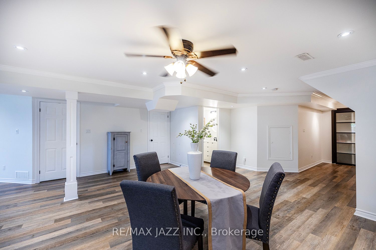$1,245,000
Available - For Sale
Listing ID: E9308253
217 Glenabbey Dr , Clarington, L1E 0C4, Ontario
| Magazine-worthy spectacular all brick Courtice home with 4 bedrooms and 5 baths! Boasting 2910 sqf plus a fully finished walk-out basement this is your new dream home! Stunning open-concept floor plan with 9 foot ceilings beautifully upgraded with formal living and dining rooms, huge family room with double-sided gas fireplace that overlooks the gorgeous family sized kitchen with quartz counters, stainless appliances and large center island with breakfast bar that walks out to a large deck. The solid oak circular staircase leads to the spacious 2nd floor with 2 primary bedrooms that feature 2 full ensuite baths with walk-in closets as well as 2nd floor laundry room as well as am ideal home office den/computer nook with a walk-out to a 2nd floor covered patio! This one shines with so many upgrades: crown moldings, hardwood flooring, double garage with indoor access, massive pie-shaped lot with full and premium walk-out basement, gorgeous landscaping and interlock walkways, pot lighting, decorative pillars, jacuzzi tub and glass shower and closet organizers in the primary bedroom, coffered ceilings in the dining room, epoxy-finished garage floors, upgraded light fixtures and ceiling fans, California shutters and so much more. Must see stunning finished basement that features a huge rec room with 3 piece bath, pot lighting and cozy gas fireplace that walks out to the fenced yard! This is one of the nicest homes you will see and is not to be missed! Approximately 4300 sqf of finished living space with the finished walkout basement. See the HD video for all of the fine features of this home! |
| Extras: Exceptional location of executive homes, walking distance to schools, parks, shopping and only a short drive to the 401. This home is an absolute 10 - move-in ready and immaculate! Do not wait! |
| Price | $1,245,000 |
| Taxes: | $7075.68 |
| Address: | 217 Glenabbey Dr , Clarington, L1E 0C4, Ontario |
| Acreage: | < .50 |
| Directions/Cross Streets: | Prestonvale Road/Meadowglen Road |
| Rooms: | 10 |
| Rooms +: | 2 |
| Bedrooms: | 4 |
| Bedrooms +: | |
| Kitchens: | 1 |
| Family Room: | Y |
| Basement: | Fin W/O, Sep Entrance |
| Property Type: | Detached |
| Style: | 2-Storey |
| Exterior: | Brick |
| Garage Type: | Attached |
| (Parking/)Drive: | Private |
| Drive Parking Spaces: | 2 |
| Pool: | None |
| Other Structures: | Garden Shed |
| Approximatly Square Footage: | 2500-3000 |
| Property Features: | Park, Public Transit, School, School Bus Route |
| Fireplace/Stove: | Y |
| Heat Source: | Gas |
| Heat Type: | Forced Air |
| Central Air Conditioning: | Central Air |
| Laundry Level: | Upper |
| Sewers: | Sewers |
| Water: | Municipal |
$
%
Years
This calculator is for demonstration purposes only. Always consult a professional
financial advisor before making personal financial decisions.
| Although the information displayed is believed to be accurate, no warranties or representations are made of any kind. |
| RE/MAX JAZZ INC. |
|
|

Bikramjit Sharma
Broker
Dir:
647-295-0028
Bus:
905 456 9090
Fax:
905-456-9091
| Virtual Tour | Book Showing | Email a Friend |
Jump To:
At a Glance:
| Type: | Freehold - Detached |
| Area: | Durham |
| Municipality: | Clarington |
| Neighbourhood: | Courtice |
| Style: | 2-Storey |
| Tax: | $7,075.68 |
| Beds: | 4 |
| Baths: | 5 |
| Fireplace: | Y |
| Pool: | None |
Locatin Map:
Payment Calculator:

