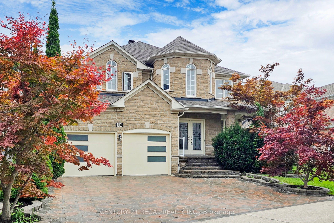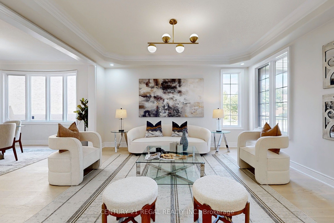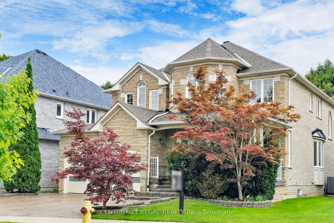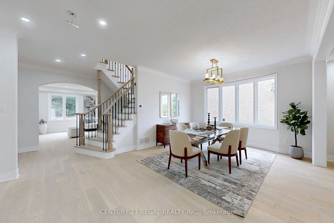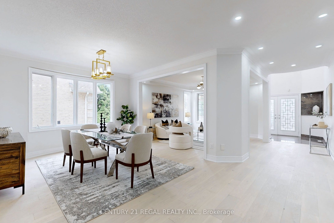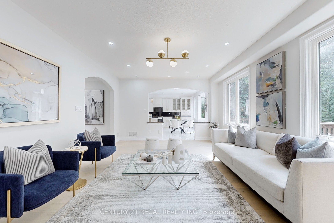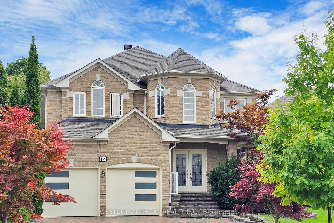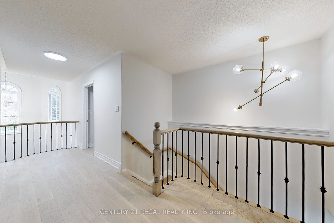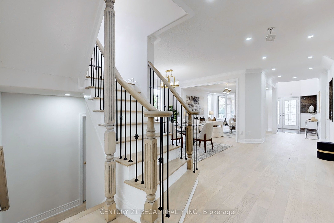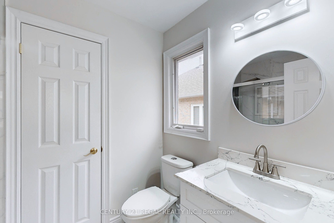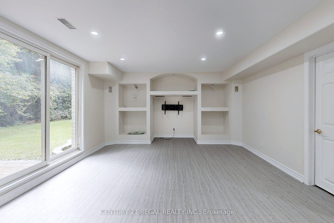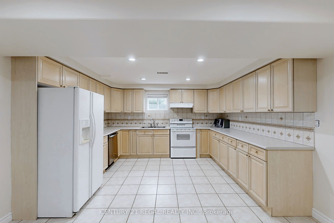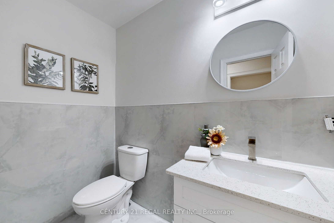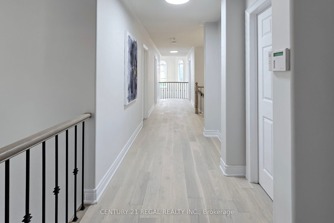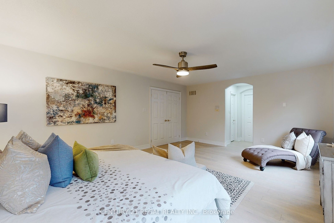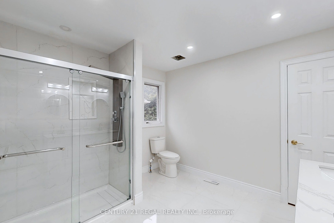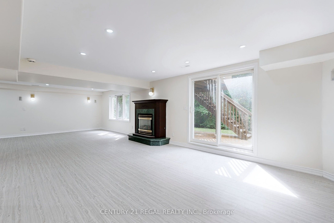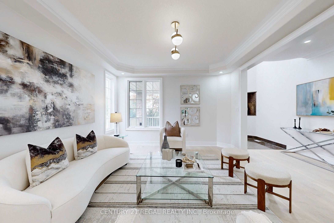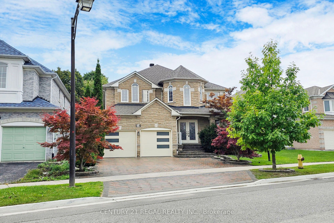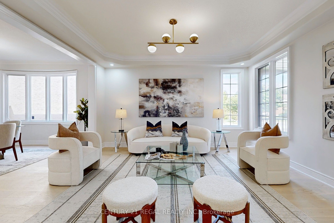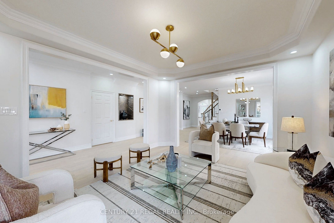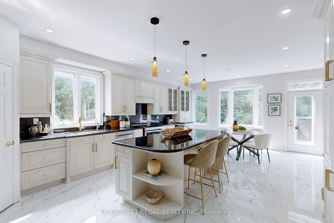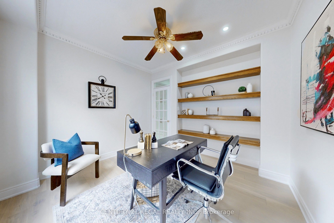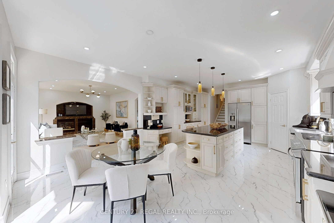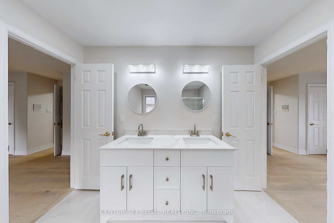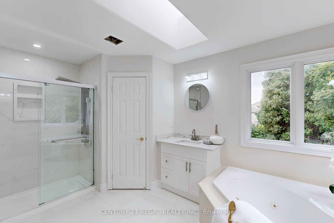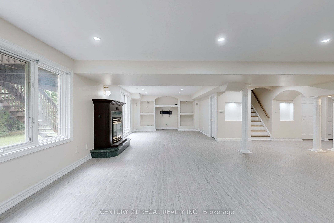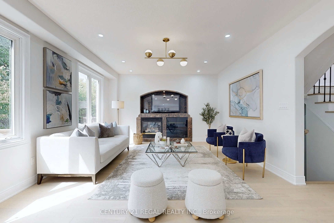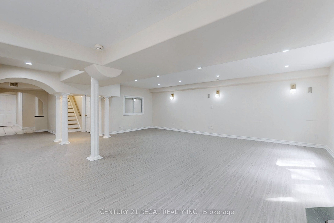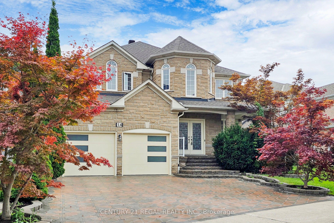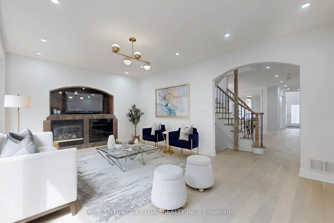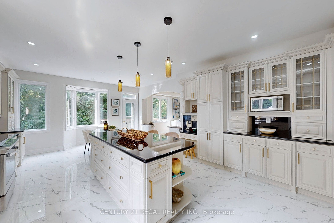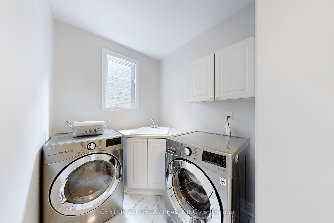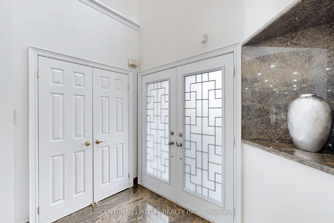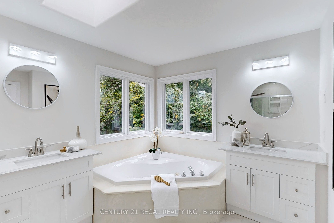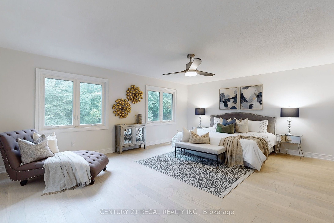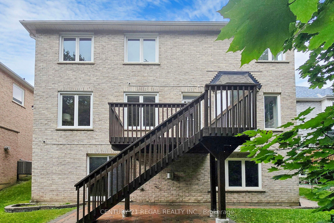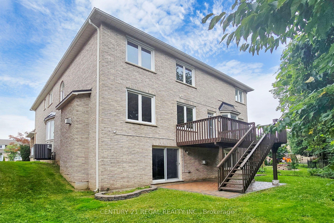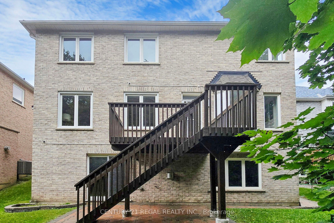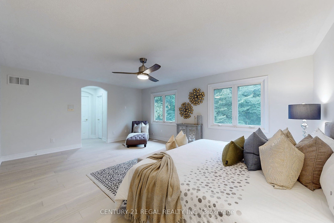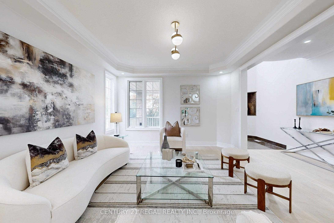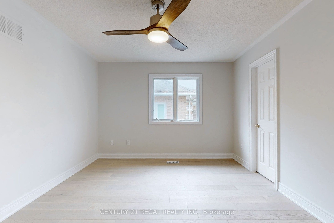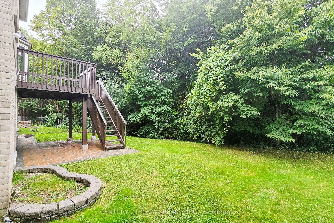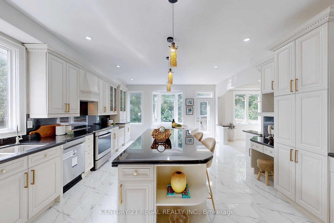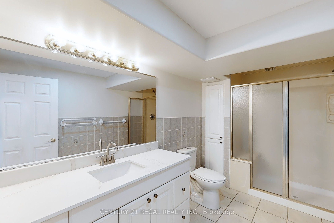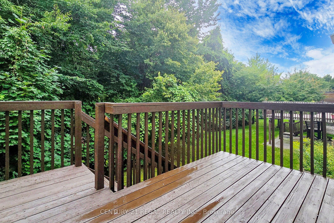$2,898,000
Available - For Sale
Listing ID: N9306536
14 Fawnbrook Circ , Markham, L3P 7R9, Ontario
| Rare find 5 Bedroom 5 Washrooms Exquisitely Renovated Detached Home located in the Markville Community. $$$$$ Spent on Quality Improvements. Over 5300 Sq Ft of living space. Top Ranking School Zone. Quality Built By Monarch with Finished Walk out Basement and Backs on to Ravine. 9 Ft Ceiling on Main floor. Huge Dream Kitchen with central Island and Breakfast Area. W/O To Deck. 5 Bedrooms on 2nd Floor. Each Bedroom has Semi Ensuite. Prim Bedroom with 5 pc Ensuite & his and her closets. Multiple Gas Fireplaces, 2 Staircases to upstairs and Basement. Basement Has separate Entrance from Garage w/Rec Room, full Kitchen ,Bedroom and 4 pcs Bathroom. New Garage Doors .Close to Main St Unionville ,Markville Mall. |
| Extras: All New Electrical light Fixtures, Pot Lights, New Fridge, Stove, Built in Dishwasher.( Fridge, Stove, built in dishwasher in Basement ) Existing Washer and Dryer, Central Air Conditioning. |
| Price | $2,898,000 |
| Taxes: | $8948.00 |
| Address: | 14 Fawnbrook Circ , Markham, L3P 7R9, Ontario |
| Directions/Cross Streets: | Kennedy and carlton |
| Rooms: | 12 |
| Rooms +: | 2 |
| Bedrooms: | 5 |
| Bedrooms +: | 1 |
| Kitchens: | 1 |
| Kitchens +: | 1 |
| Family Room: | Y |
| Basement: | Fin W/O |
| Property Type: | Detached |
| Style: | 2-Storey |
| Exterior: | Brick, Stone |
| Garage Type: | Attached |
| (Parking/)Drive: | Private |
| Drive Parking Spaces: | 2 |
| Pool: | None |
| Approximatly Square Footage: | 3500-5000 |
| Property Features: | Ravine |
| Fireplace/Stove: | Y |
| Heat Source: | Gas |
| Heat Type: | Forced Air |
| Central Air Conditioning: | Central Air |
| Laundry Level: | Main |
| Elevator Lift: | N |
| Sewers: | Sewers |
| Water: | Municipal |
| Utilities-Hydro: | Y |
| Utilities-Gas: | Y |
| Utilities-Telephone: | Y |
$
%
Years
This calculator is for demonstration purposes only. Always consult a professional
financial advisor before making personal financial decisions.
| Although the information displayed is believed to be accurate, no warranties or representations are made of any kind. |
| CENTURY 21 REGAL REALTY INC. |
|
|

Bikramjit Sharma
Broker
Dir:
647-295-0028
Bus:
905 456 9090
Fax:
905-456-9091
| Virtual Tour | Book Showing | Email a Friend |
Jump To:
At a Glance:
| Type: | Freehold - Detached |
| Area: | York |
| Municipality: | Markham |
| Neighbourhood: | Markville |
| Style: | 2-Storey |
| Tax: | $8,948 |
| Beds: | 5+1 |
| Baths: | 5 |
| Fireplace: | Y |
| Pool: | None |
Locatin Map:
Payment Calculator:

