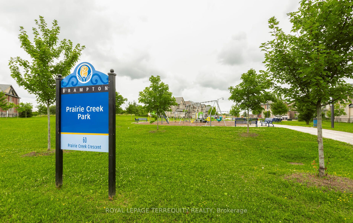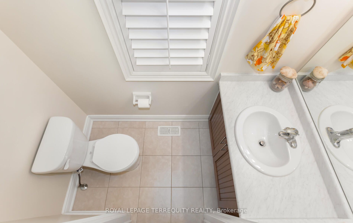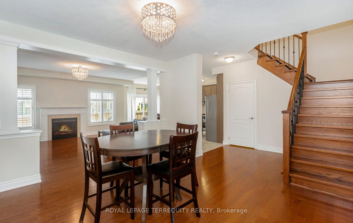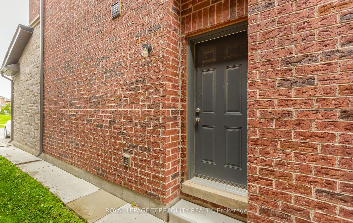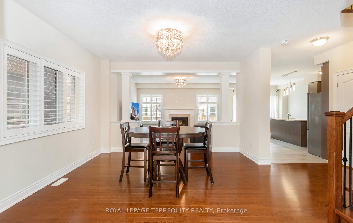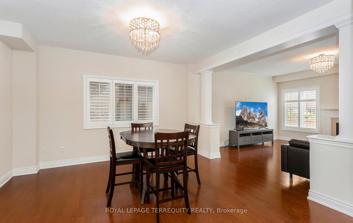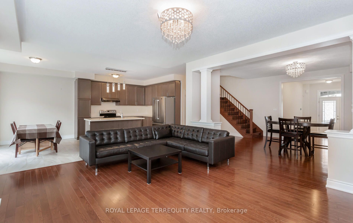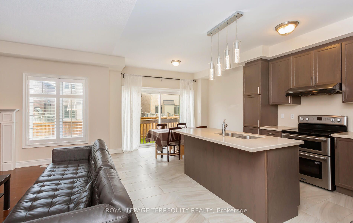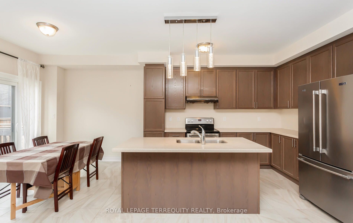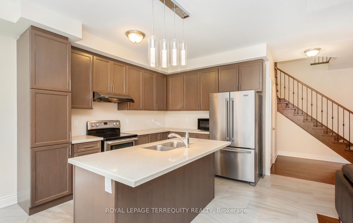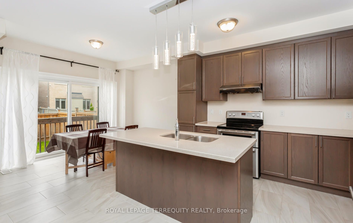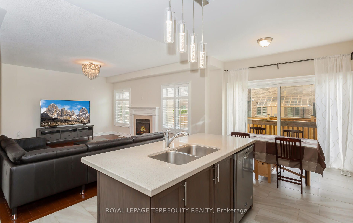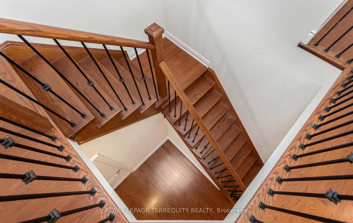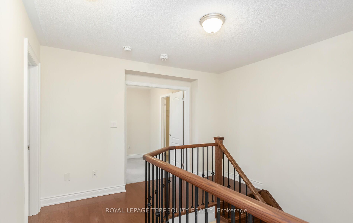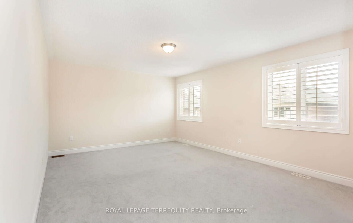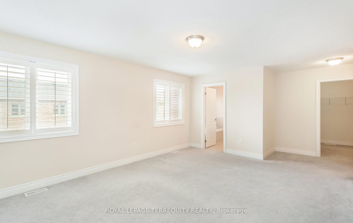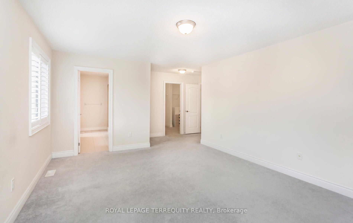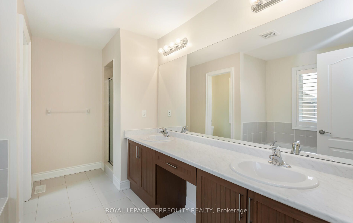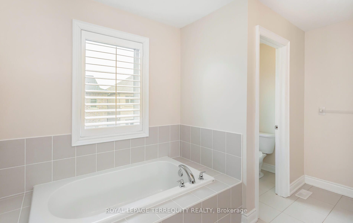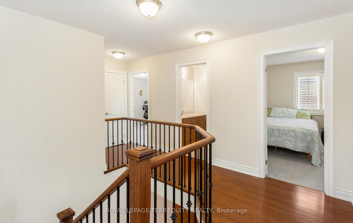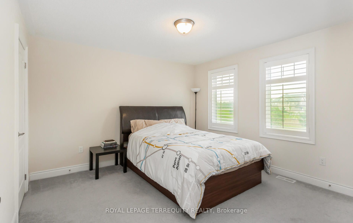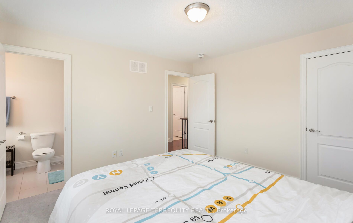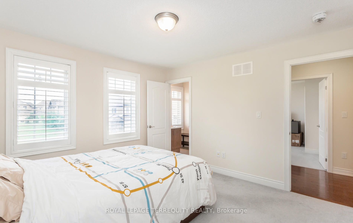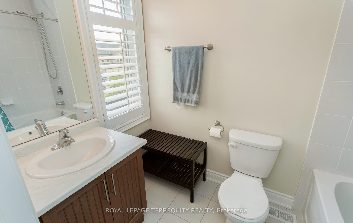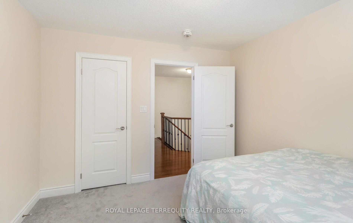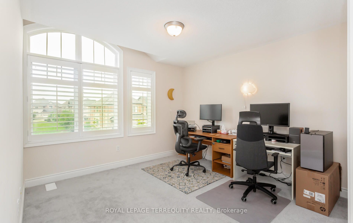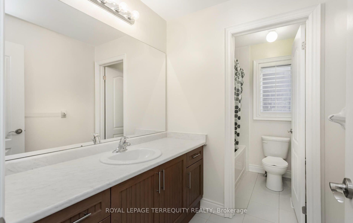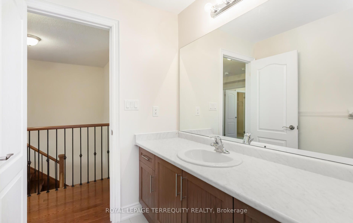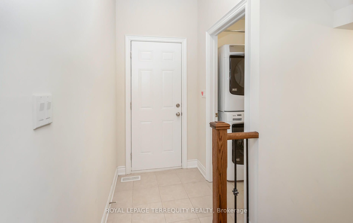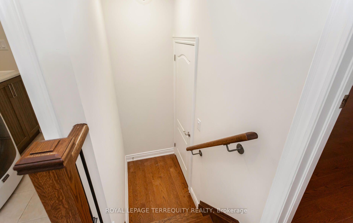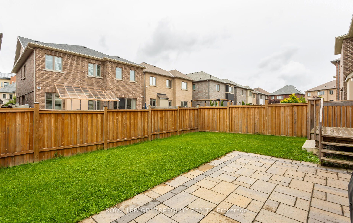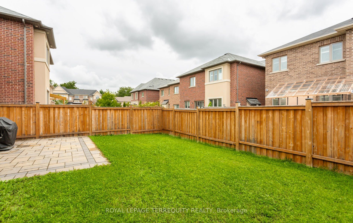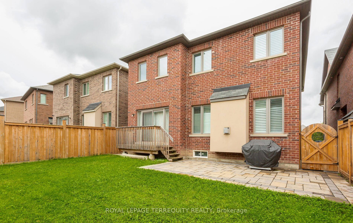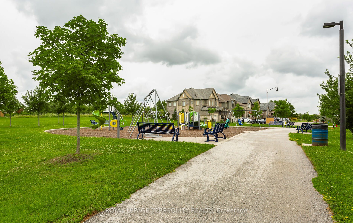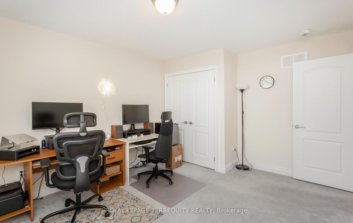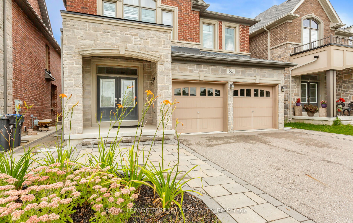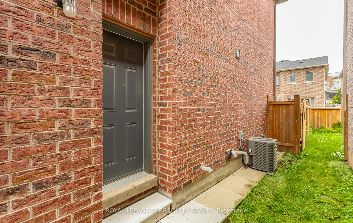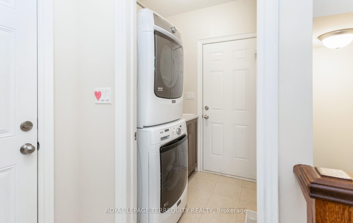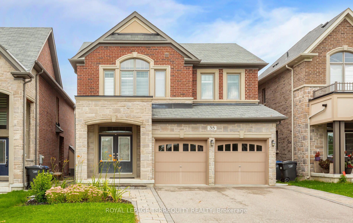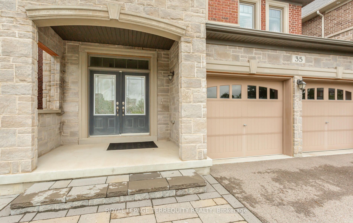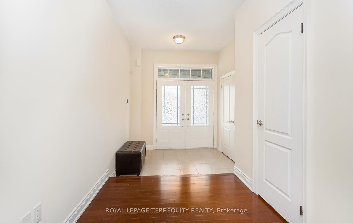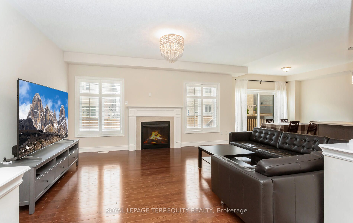$1,399,000
Available - For Sale
Listing ID: W9247125
35 Prairie Creek Cres , Brampton, L6Y 6C9, Ontario
| Welcome to this barely lived in 2,532 sq.ft. detached home located on a quiet small enclave, on a premium lot across from park; conveniently close to plaza & highways. Double door entry walk into grand foyer leading to a bright and spacious open concept main floor layout with 9 foot ceilings and wooden california shutters throughout. Main floor laundry can be shared by all levels. Kitchen features include granite counter, ungraded tiles, stainless steel appliances, high power rangehood. Wood staircase with metal pickets lead to second level hallway with hardood floors, 4 bedrooms and 3 full baths. Primary bedroom has huge walk-in his/her closet. 2 bedrooms have walk-in closets. Separate entrance to unspoiled basement. Rough-in bath and large cold room in basement. Stone walkway and sideyard + garage access to house. Minutes to schools bus pick-up/drop off. Builder selling similar size model for $1.5m+ |
| Price | $1,399,000 |
| Taxes: | $8157.49 |
| Address: | 35 Prairie Creek Cres , Brampton, L6Y 6C9, Ontario |
| Lot Size: | 38.06 x 100.07 (Feet) |
| Directions/Cross Streets: | Steeles & Mississauga Rd |
| Rooms: | 7 |
| Bedrooms: | 4 |
| Bedrooms +: | |
| Kitchens: | 1 |
| Family Room: | Y |
| Basement: | Unfinished |
| Property Type: | Detached |
| Style: | 2-Storey |
| Exterior: | Brick |
| Garage Type: | Built-In |
| (Parking/)Drive: | Pvt Double |
| Drive Parking Spaces: | 2 |
| Pool: | None |
| Approximatly Square Footage: | 2500-3000 |
| Fireplace/Stove: | Y |
| Heat Source: | Gas |
| Heat Type: | Forced Air |
| Central Air Conditioning: | Central Air |
| Laundry Level: | Main |
| Sewers: | Sewers |
| Water: | Municipal |
$
%
Years
This calculator is for demonstration purposes only. Always consult a professional
financial advisor before making personal financial decisions.
| Although the information displayed is believed to be accurate, no warranties or representations are made of any kind. |
| ROYAL LEPAGE TERREQUITY REALTY |
|
|

Bikramjit Sharma
Broker
Dir:
647-295-0028
Bus:
905 456 9090
Fax:
905-456-9091
| Virtual Tour | Book Showing | Email a Friend |
Jump To:
At a Glance:
| Type: | Freehold - Detached |
| Area: | Peel |
| Municipality: | Brampton |
| Neighbourhood: | Bram West |
| Style: | 2-Storey |
| Lot Size: | 38.06 x 100.07(Feet) |
| Tax: | $8,157.49 |
| Beds: | 4 |
| Baths: | 4 |
| Fireplace: | Y |
| Pool: | None |
Locatin Map:
Payment Calculator:

