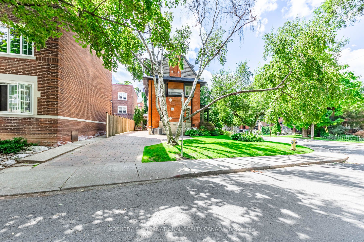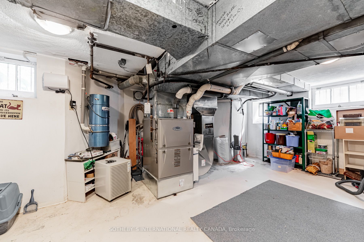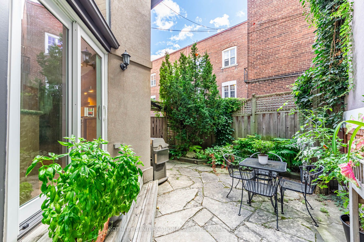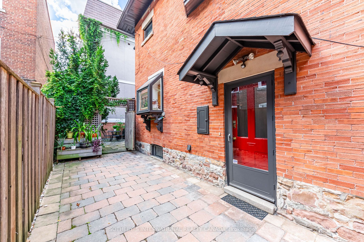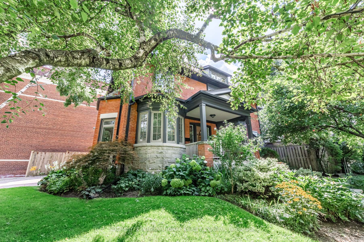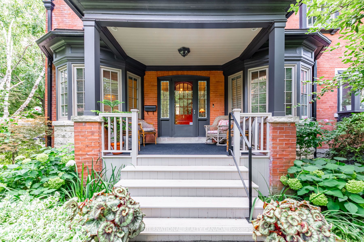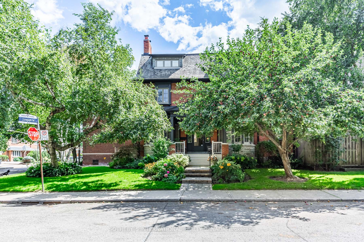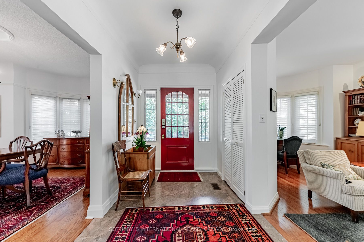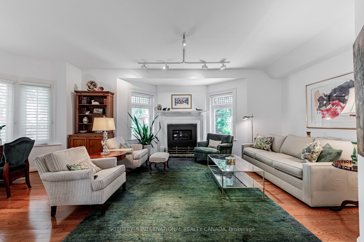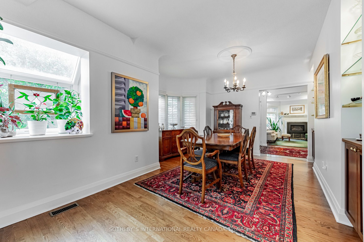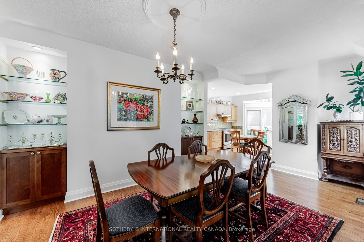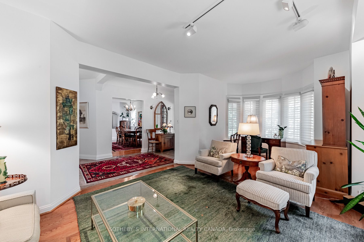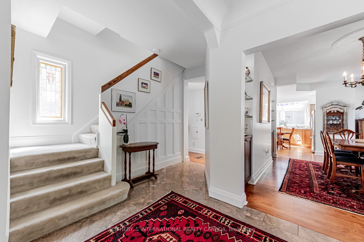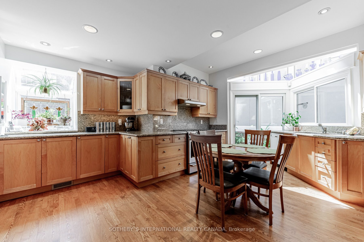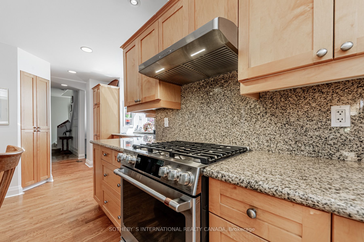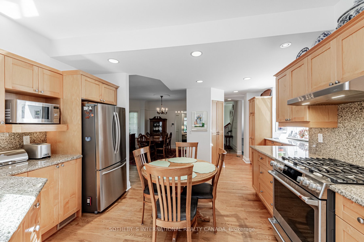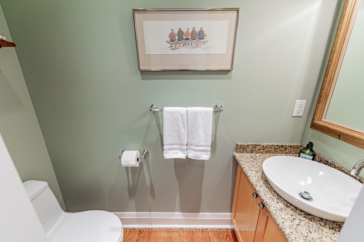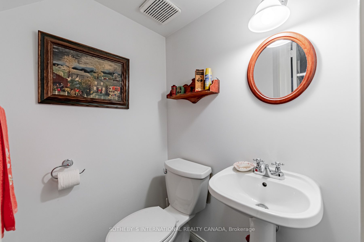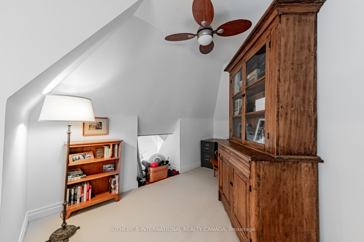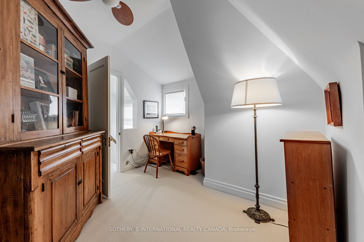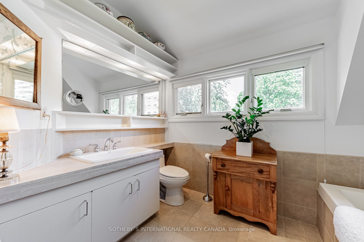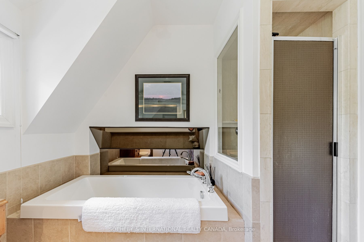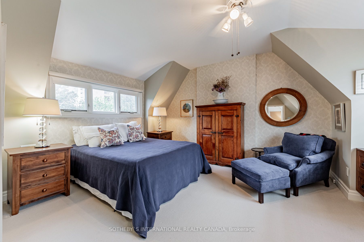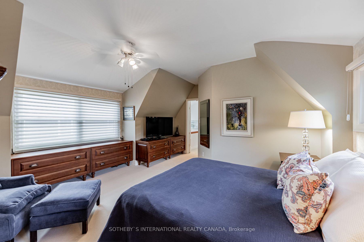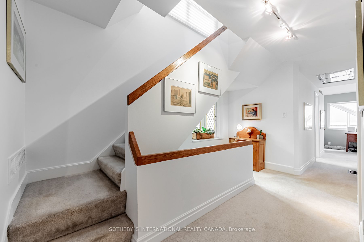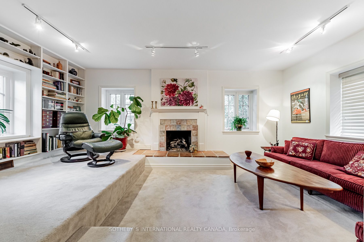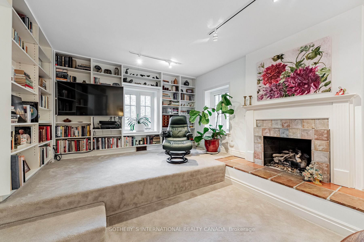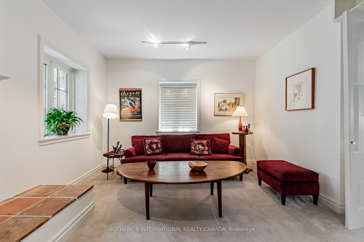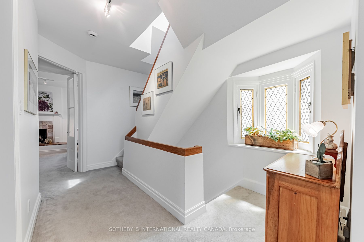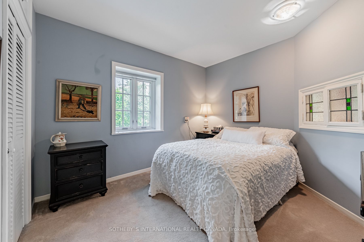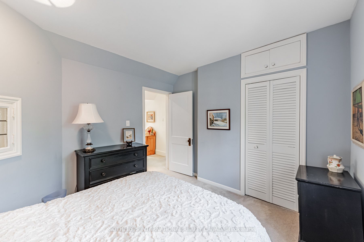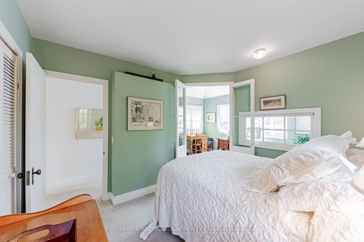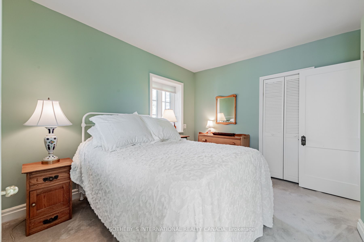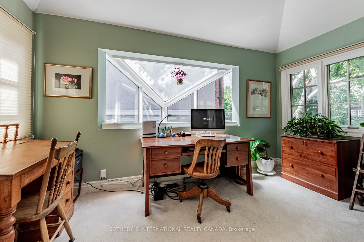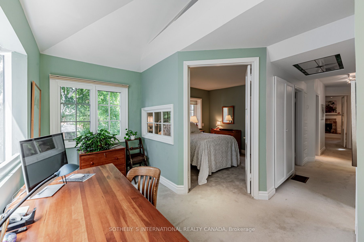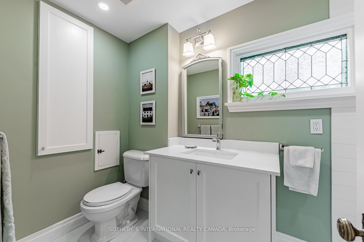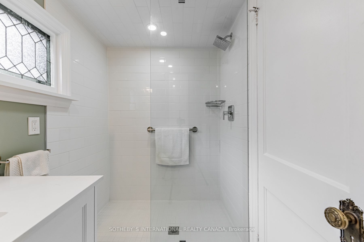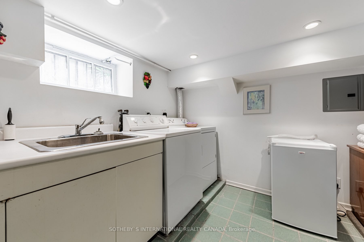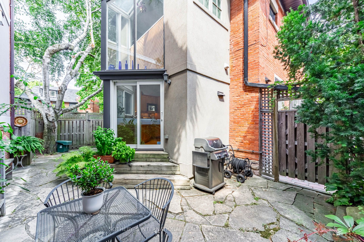$2,350,000
Available - For Sale
Listing ID: C9296039
1 Walmsley Blvd , Toronto, M4V 1X5, Ontario
| Walk to Yonge and St. Clair! This expansive home, situated on a corner lot in a family-friendly neighborhood, features a centre hall plan and is enveloped by a lush garden that enhances both privacy and beauty. The generous front veranda invites you to relax and enjoy the serene garden views. Savour seamless outdoor cooking on the patio, complete with a direct gas line for your BBQ grill. The generous private driveway offers ample parking for multiple vehicles. A light-filled interior with large garden windows create a bright and airy atmosphere throughout. The main level is thoughtfully designed with formal living and dining areas, ideal for entertaining. The updated eat-in kitchen is modern and functional, suited for all meals. A convenient powder room on this level enhances the home's functionality. On the second level, a spacious family room serves as a central hub for relaxation and recreation. This floor also includes two generously sized bedrooms, an office space, and a newly renovated 3-piece washroom. The third level is dedicated to a primary retreat with a walk-in closet and a serene 4-piece washroom, creating a private oasis for unwinding. An additional bedroom on this floor offers flexibility for family members or guests. The lower level, accessible via a side entrance, features extensive storage, a gym area, a large laundry room, and a powder room with a separate shower for added convenience. This home seamlessly blends sophistication and functionality, making it an ideal choice for families seeking comfort and quality in a welcoming, community-oriented setting. |
| Extras: Deer Park boasts a great school district, vibrant shopping, and Yonge Street subway access. Enjoy lush parks, historic homes, and a charming community with easy city access. |
| Price | $2,350,000 |
| Taxes: | $10307.31 |
| Address: | 1 Walmsley Blvd , Toronto, M4V 1X5, Ontario |
| Lot Size: | 77.63 x 47.53 (Feet) |
| Directions/Cross Streets: | Yonge St/St Clair |
| Rooms: | 9 |
| Rooms +: | 1 |
| Bedrooms: | 4 |
| Bedrooms +: | |
| Kitchens: | 1 |
| Family Room: | Y |
| Basement: | Finished |
| Property Type: | Detached |
| Style: | 3-Storey |
| Exterior: | Brick |
| Garage Type: | None |
| (Parking/)Drive: | Private |
| Drive Parking Spaces: | 2 |
| Pool: | None |
| Approximatly Square Footage: | 2000-2500 |
| Property Features: | Library, Park, Public Transit, School |
| Fireplace/Stove: | Y |
| Heat Source: | Gas |
| Heat Type: | Forced Air |
| Central Air Conditioning: | Central Air |
| Sewers: | Sewers |
| Water: | Municipal |
$
%
Years
This calculator is for demonstration purposes only. Always consult a professional
financial advisor before making personal financial decisions.
| Although the information displayed is believed to be accurate, no warranties or representations are made of any kind. |
| SOTHEBY`S INTERNATIONAL REALTY CANADA |
|
|

Bikramjit Sharma
Broker
Dir:
647-295-0028
Bus:
905 456 9090
Fax:
905-456-9091
| Virtual Tour | Book Showing | Email a Friend |
Jump To:
At a Glance:
| Type: | Freehold - Detached |
| Area: | Toronto |
| Municipality: | Toronto |
| Neighbourhood: | Yonge-St. Clair |
| Style: | 3-Storey |
| Lot Size: | 77.63 x 47.53(Feet) |
| Tax: | $10,307.31 |
| Beds: | 4 |
| Baths: | 4 |
| Fireplace: | Y |
| Pool: | None |
Locatin Map:
Payment Calculator:

