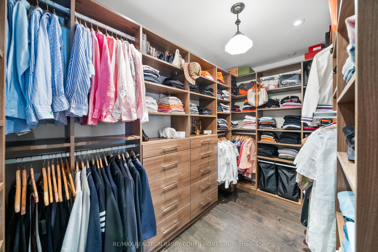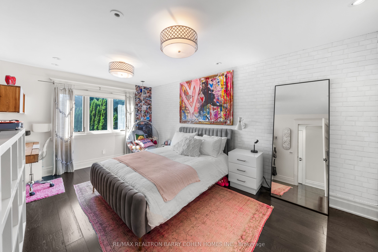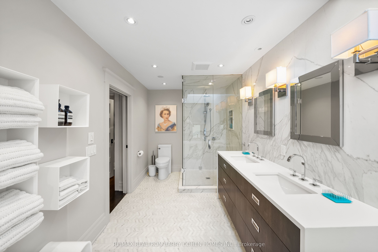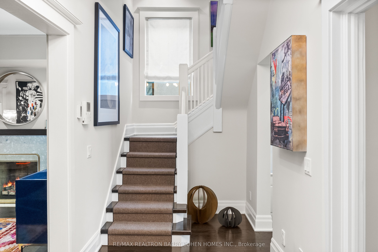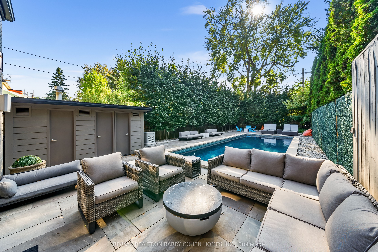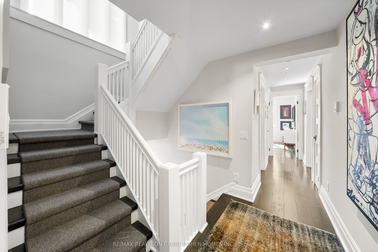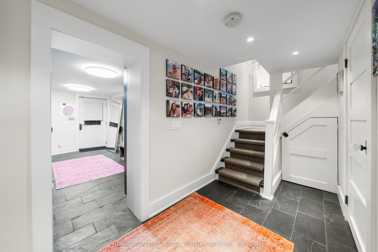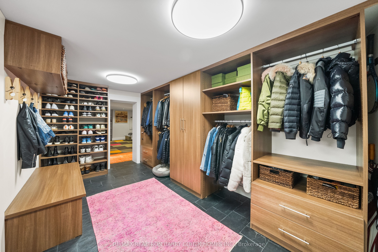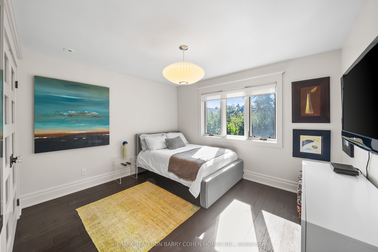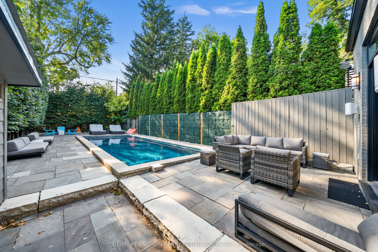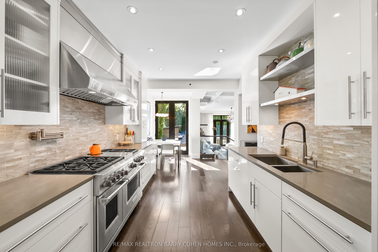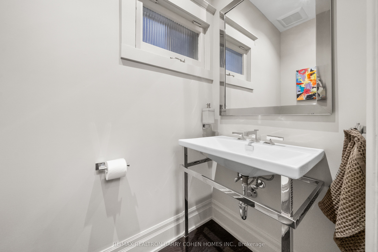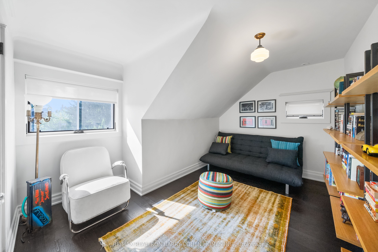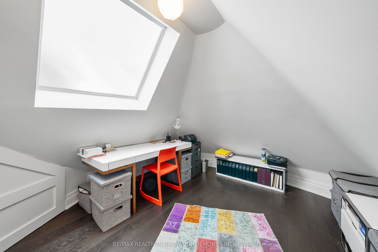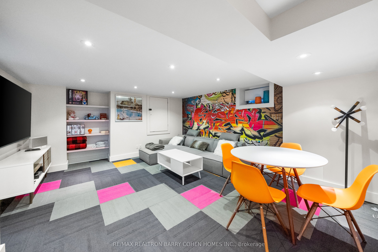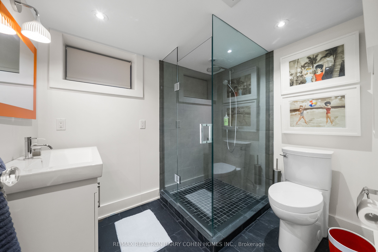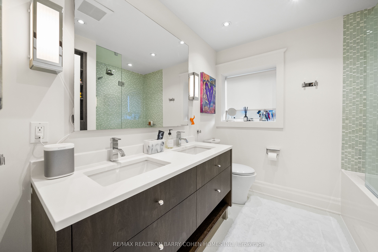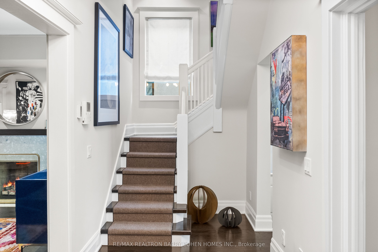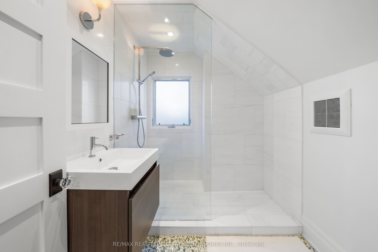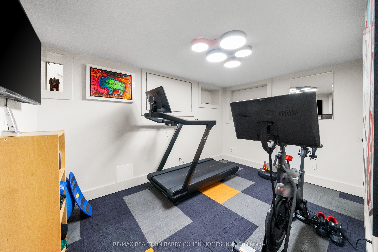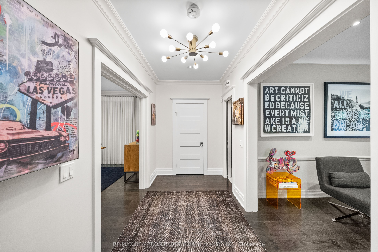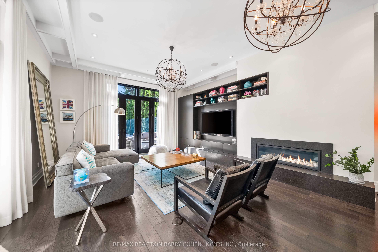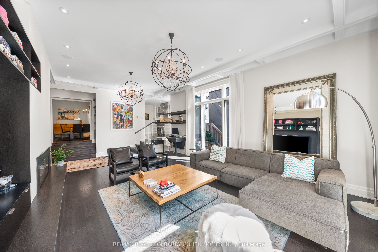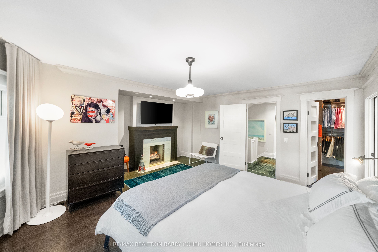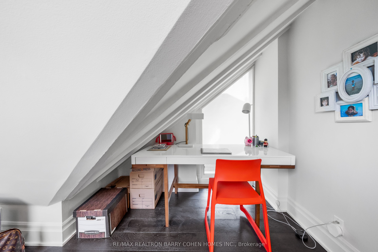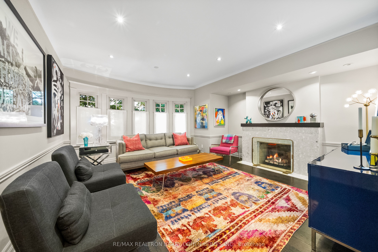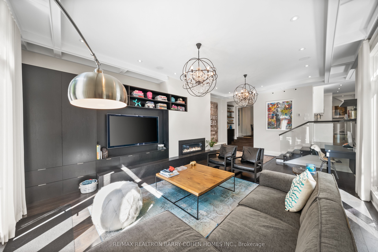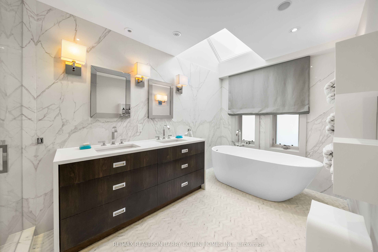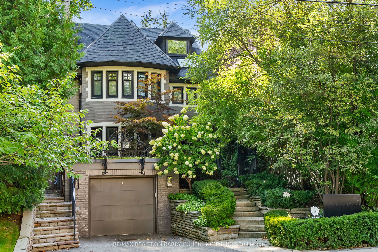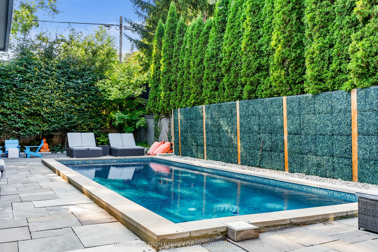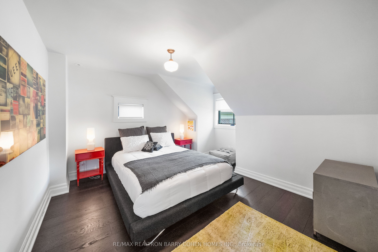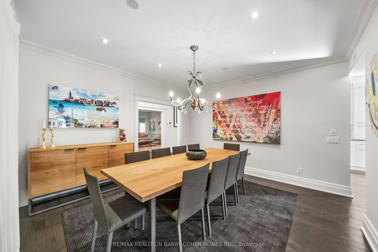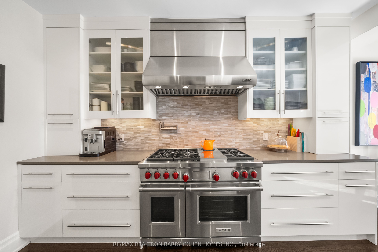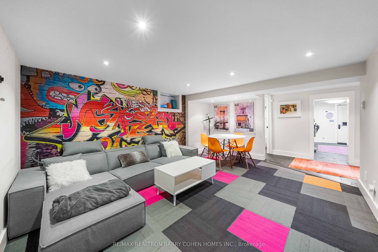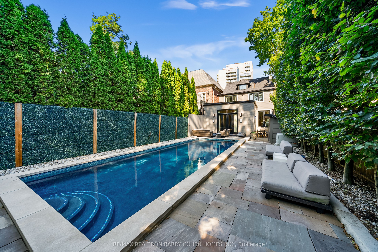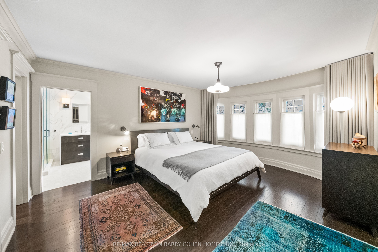$4,880,000
Available - For Sale
Listing ID: C9302014
90 Forest Hill Rd , Toronto, M4V 2L5, Ontario
| Warm And Stunning Renovated 5-Bedroom Residence Within The Exclusive Forest Hill South Village. Family Home W/ Three Levels Of Gracious And Private Living, Custom High-End Finishes. Discerning In Design & Coveted Amenities. Outstanding Property Depth W/Lush Gardens & Iron Fencing. Featuring Contemporary Painted Brick, Bowed Windows, Newly-Refinished Backyard Oasis W/ Saltwater Pool, Double-Height Privacy Hedges, Cedar Sauna & Barbecue-Ready Stone Terrace. Expansive Principal Rooms Arranged In A Functional Open Flow. Living Room Elegance That Overlooks The Lush Front Yard, Spacious Dining Room W/ Adjoining Servery & Gourmet Eat-In Kitchen W/ Premium Stainless Steel Appliances, Custom Cabinets, Quartz Countertops, Breakfast Area & Walk-Out To Yard. Engineered Hardwood Floors & Radiant Underfloor Heating. Lavishly-Sized Family Room W/ 11 Ft. Ceilings, Linear Fireplace, Modern Entertainment Center & Double French Doors To The Pool. Well-Appointed Primary Suite W/ Fireplace, Walk-In Wardrobe W/ California Closets & Opulent Ensuite W/ Marble Tile, Steam Shower & Soaker Tub. Second & Third Bedroom W/ Shared Double Sink Bathroom, Custom Built-Ins & Second Floor Laundry Facility. Third Floor W/ Two Bedrooms & Office & Bathroom. Basement Mud-Room W/ California Closets & Garage Access, Entertainment Room, Nanny Suite, Gym, Laundry Room, Pantry, & Storage. Perfectly Positioned Near Avenue Road, St. Clair Avenue West, Spadina & Forest Hill Village, The Bishop Strachan School & Upper Canada College. An Exceptional Luxury Home Ideal For Family Life & Entertaining. |
| Extras: Whole Home Standby Generator, Whole Home Water Purifier, Air Humidifier, Radiant Underfloor Heating, SpacePak Central Air, Home Alarm System, Home Camera System |
| Price | $4,880,000 |
| Taxes: | $22731.88 |
| Address: | 90 Forest Hill Rd , Toronto, M4V 2L5, Ontario |
| Lot Size: | 30.00 x 175.33 (Feet) |
| Directions/Cross Streets: | Avenue Rd/St Clair Ave W |
| Rooms: | 11 |
| Rooms +: | 3 |
| Bedrooms: | 6 |
| Bedrooms +: | 1 |
| Kitchens: | 1 |
| Family Room: | Y |
| Basement: | Finished, Sep Entrance |
| Property Type: | Detached |
| Style: | 3-Storey |
| Exterior: | Brick |
| Garage Type: | Built-In |
| (Parking/)Drive: | Private |
| Drive Parking Spaces: | 3 |
| Pool: | Inground |
| Fireplace/Stove: | Y |
| Heat Source: | Gas |
| Heat Type: | Radiant |
| Central Air Conditioning: | Central Air |
| Sewers: | Sewers |
| Water: | Municipal |
$
%
Years
This calculator is for demonstration purposes only. Always consult a professional
financial advisor before making personal financial decisions.
| Although the information displayed is believed to be accurate, no warranties or representations are made of any kind. |
| RE/MAX REALTRON BARRY COHEN HOMES INC. |
|
|

Bikramjit Sharma
Broker
Dir:
647-295-0028
Bus:
905 456 9090
Fax:
905-456-9091
| Book Showing | Email a Friend |
Jump To:
At a Glance:
| Type: | Freehold - Detached |
| Area: | Toronto |
| Municipality: | Toronto |
| Neighbourhood: | Casa Loma |
| Style: | 3-Storey |
| Lot Size: | 30.00 x 175.33(Feet) |
| Tax: | $22,731.88 |
| Beds: | 6+1 |
| Baths: | 5 |
| Fireplace: | Y |
| Pool: | Inground |
Locatin Map:
Payment Calculator:

