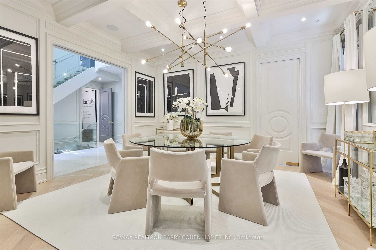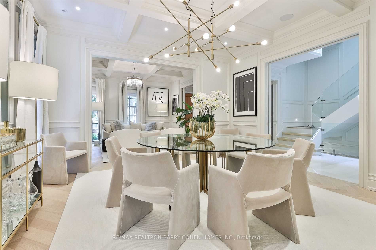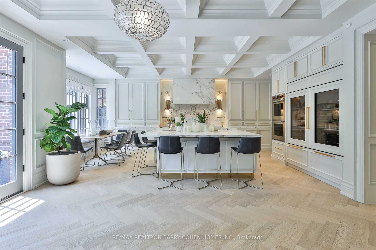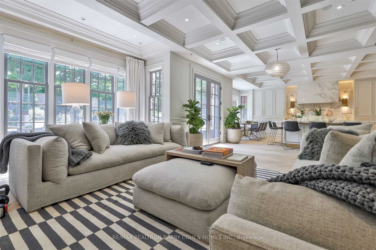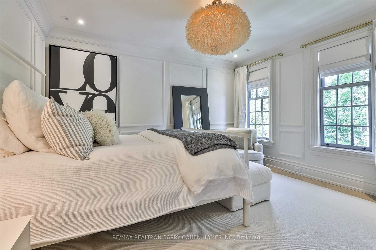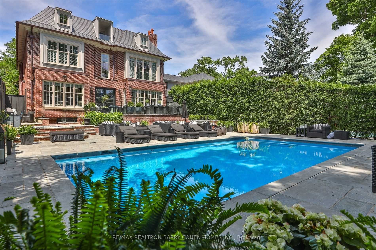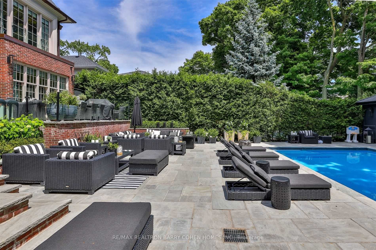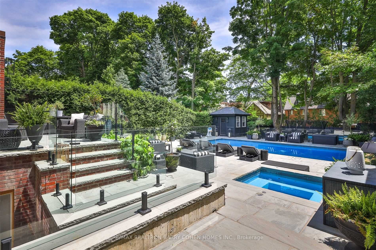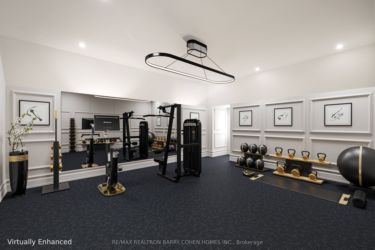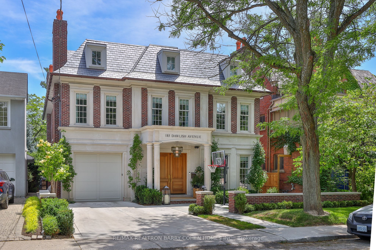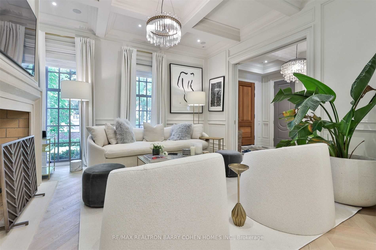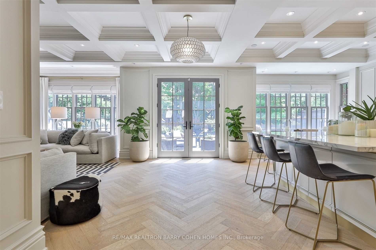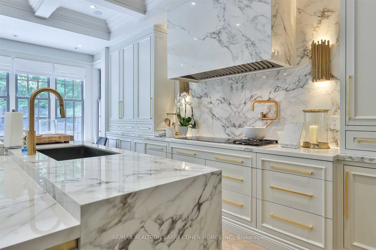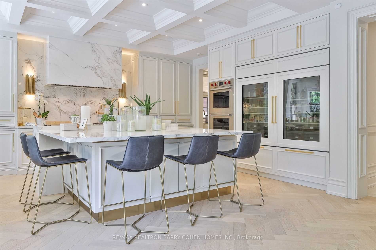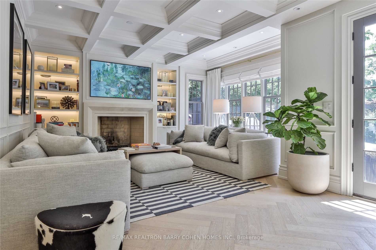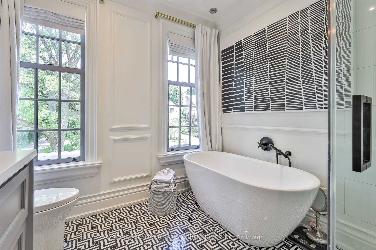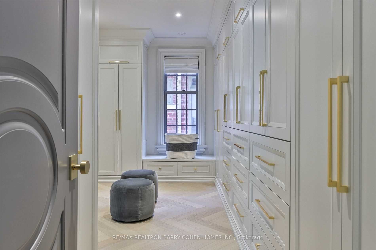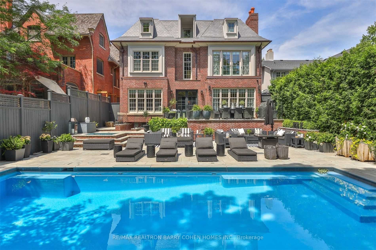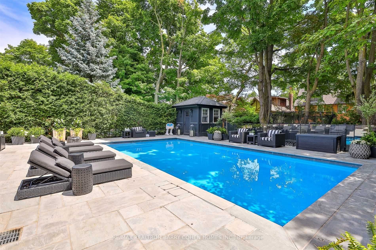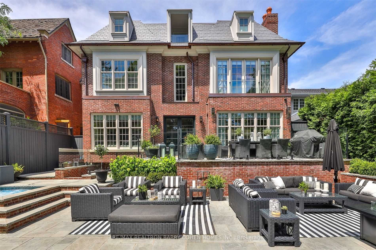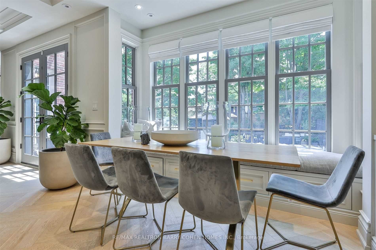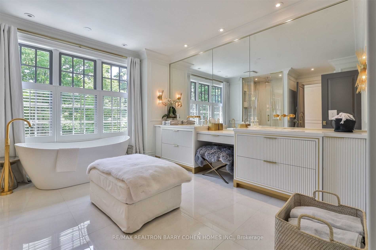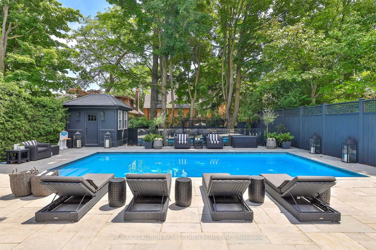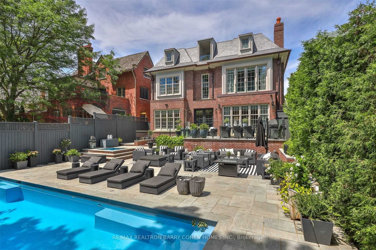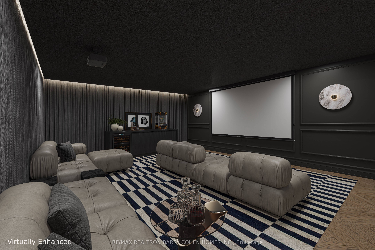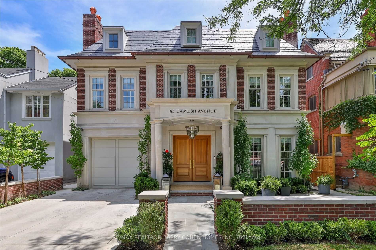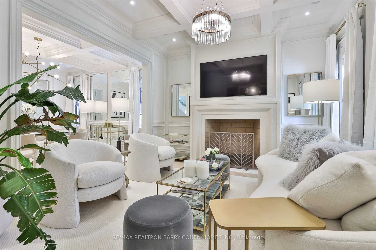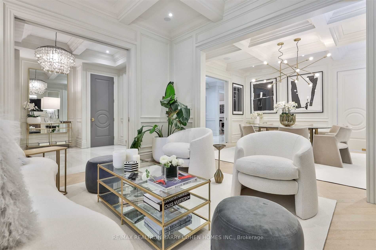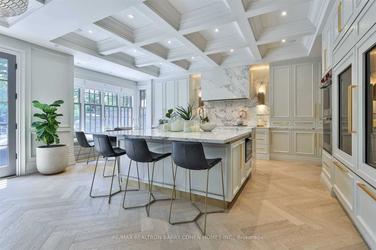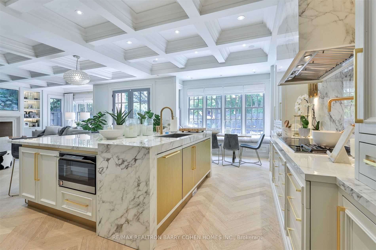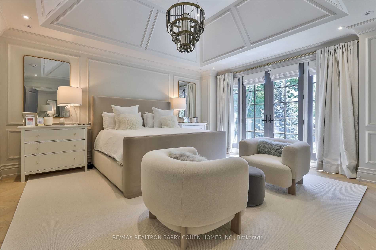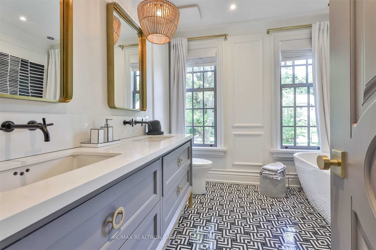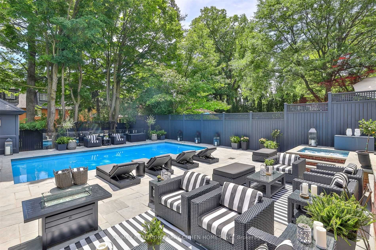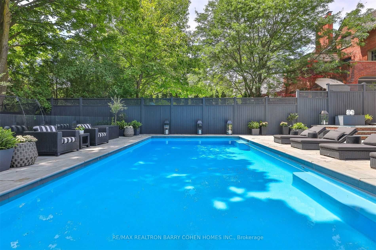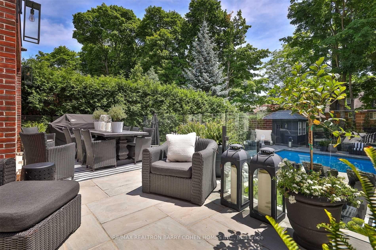$9,990,000
Available - For Sale
Listing ID: C9307483
185 Dawlish Ave , Toronto, M4N 1H6, Ontario
| Builders Own. Outstanding State Of The Art Newly Built Residence Rich is Upscale Finishes. Nestled In Most Prestigious Lawrence Park Enclave. Renowned Peter Higgins Arch. Over 6,500 Sf Of Meticulous Crafted Timeless And Classic Georgian Red Brick And Limestone Ext. Slate Rf. The Utmost In High End Finishes. Extensive Millwork And Brushed Brass Finishes. One Of A Kind Kitchen Open To Great Room Ideal For Grand Entertaining And Family Life. Private Prim Bdrm. Retreat W/ Lavish 6 Pc Ensuite, Dressing Rm And Juliette Balcony. Chevron Oak Floors W/ Radiant In-Floor Heating Throughout. Sprawling L/L Enjoys W/O To Private Grdns, Rec Rm, Theatre, Gym And 1 Additional Bedroom. Exquisite Resort Like South Gardens W/Pool, Limestone Terraces, Lush Greenery And Yr Round Hot Tub. Truly A Lifestyle Estate! |
| Extras: Top Of The Line Appliances. Radiant Heated Flrs T/O. Central Air. Egd+Remote, Sec. Cams., Alarm Sys., Home Automation, Cvac, B/I Speakers. Ring Sys. Multiple Fps. All Elfs. Window Covs. Hwt Owned. S Copper Eaves. Ridley Windows. |
| Price | $9,990,000 |
| Taxes: | $29376.02 |
| Address: | 185 Dawlish Ave , Toronto, M4N 1H6, Ontario |
| Lot Size: | 50.00 x 169.00 (Feet) |
| Directions/Cross Streets: | Lawrence & E.Of Mt Pleasant |
| Rooms: | 12 |
| Rooms +: | 5 |
| Bedrooms: | 5 |
| Bedrooms +: | 1 |
| Kitchens: | 1 |
| Family Room: | Y |
| Basement: | Finished, Walk-Up |
| Property Type: | Detached |
| Style: | 2 1/2 Storey |
| Exterior: | Brick, Stone |
| Garage Type: | Attached |
| (Parking/)Drive: | Private |
| Drive Parking Spaces: | 3 |
| Pool: | Inground |
| Property Features: | Electric Car, Fenced Yard |
| Fireplace/Stove: | Y |
| Heat Source: | Gas |
| Heat Type: | Other |
| Central Air Conditioning: | Central Air |
| Laundry Level: | Upper |
| Elevator Lift: | N |
| Sewers: | Sewers |
| Water: | Municipal |
$
%
Years
This calculator is for demonstration purposes only. Always consult a professional
financial advisor before making personal financial decisions.
| Although the information displayed is believed to be accurate, no warranties or representations are made of any kind. |
| RE/MAX REALTRON BARRY COHEN HOMES INC. |
|
|

Bikramjit Sharma
Broker
Dir:
647-295-0028
Bus:
905 456 9090
Fax:
905-456-9091
| Book Showing | Email a Friend |
Jump To:
At a Glance:
| Type: | Freehold - Detached |
| Area: | Toronto |
| Municipality: | Toronto |
| Neighbourhood: | Lawrence Park South |
| Style: | 2 1/2 Storey |
| Lot Size: | 50.00 x 169.00(Feet) |
| Tax: | $29,376.02 |
| Beds: | 5+1 |
| Baths: | 8 |
| Fireplace: | Y |
| Pool: | Inground |
Locatin Map:
Payment Calculator:

