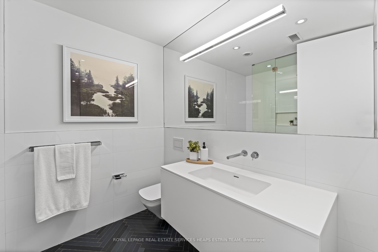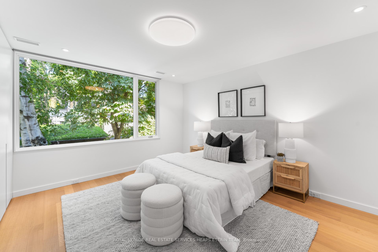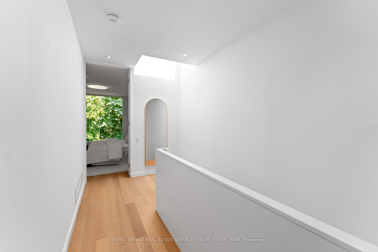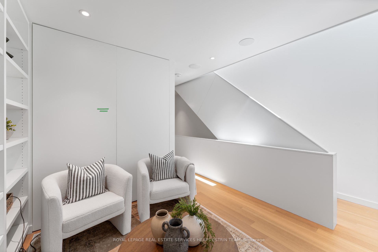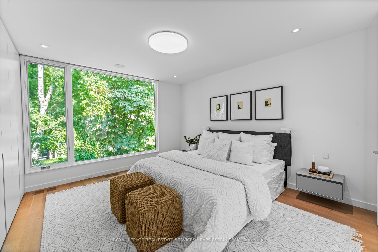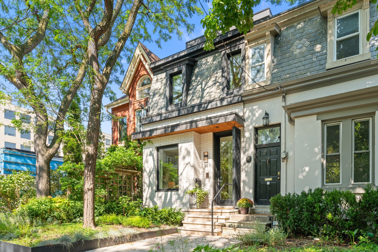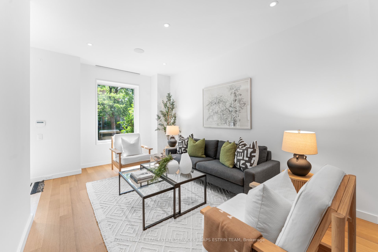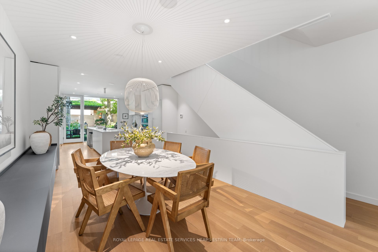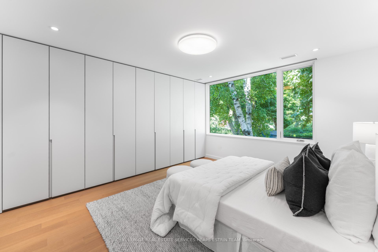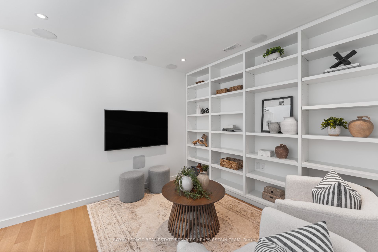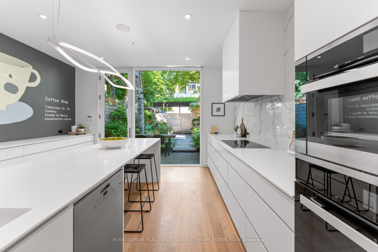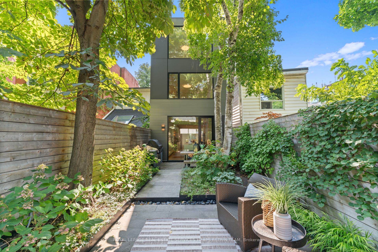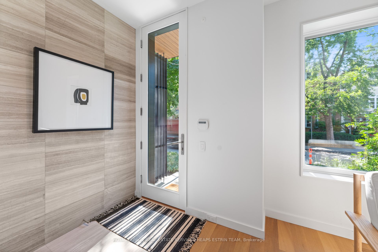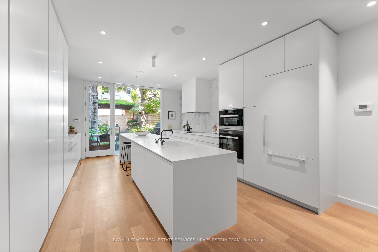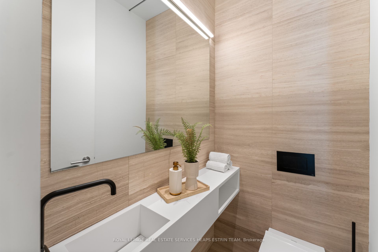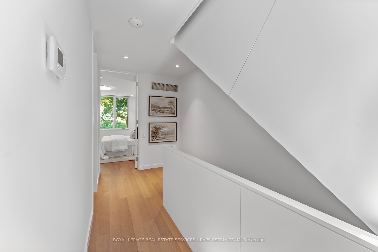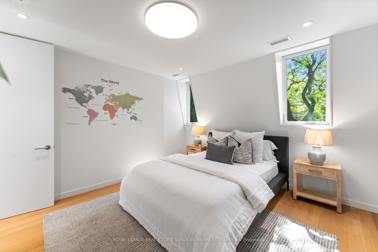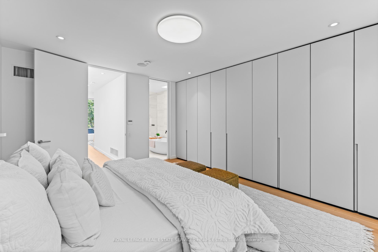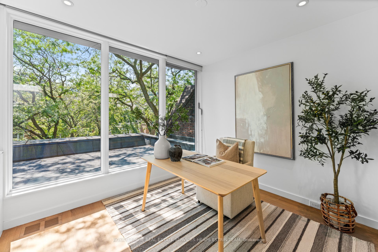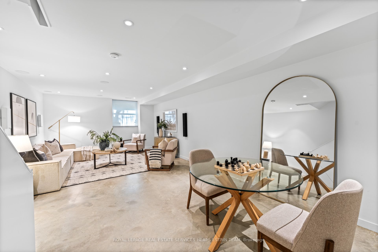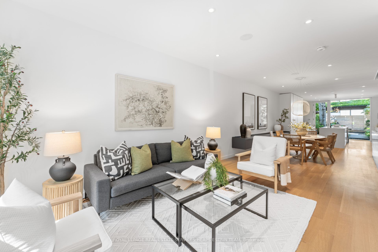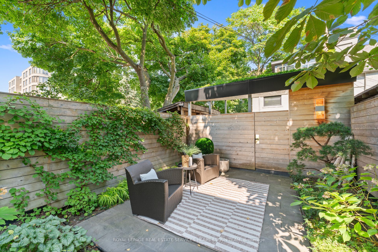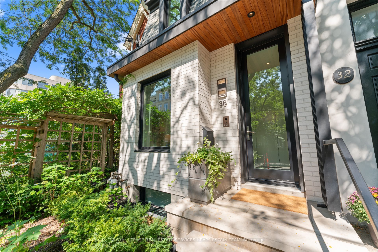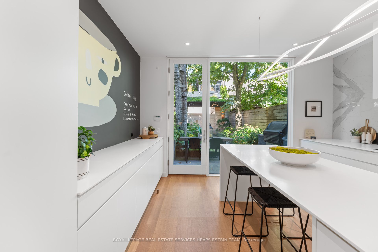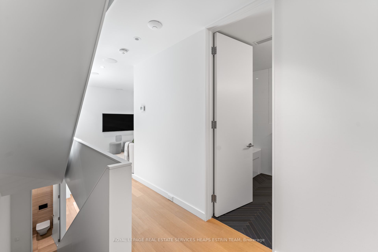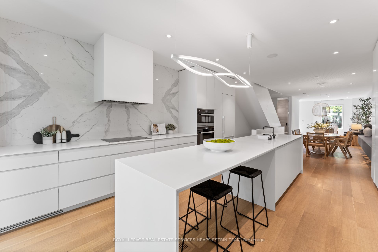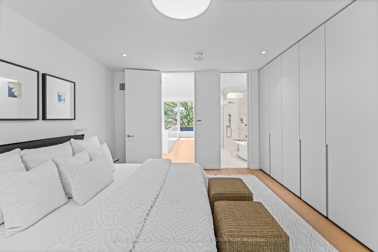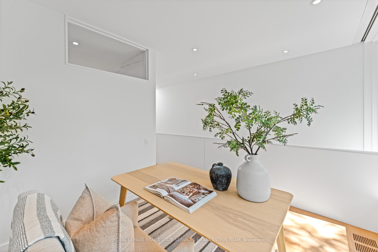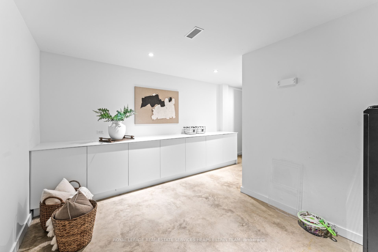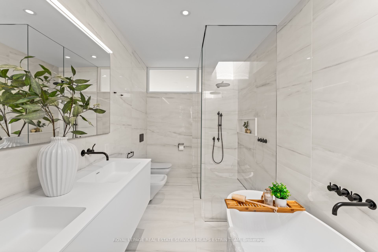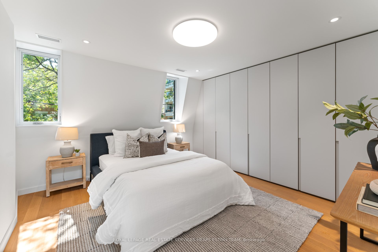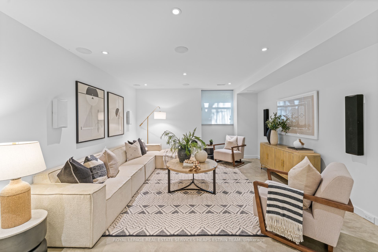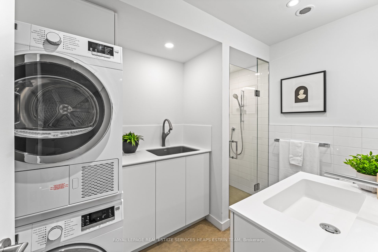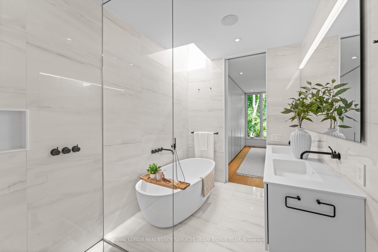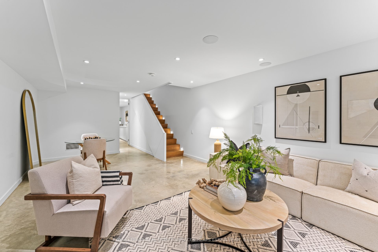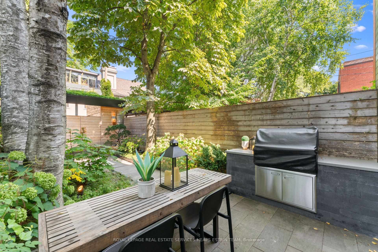$3,490,000
Available - For Sale
Listing ID: C9308379
30 Shaftesbury Ave , Toronto, M4T 1A1, Ontario
| A modern masterpiece, 30 Shaftesbury Avenue is the rare opportunity that you have been waiting for. Reconstructed in 2019, this property was fully re-imagined by dream team Kyra Clarkson, Architect and Fifth Wall Interiors. Exceptionally planned, this home was constructed for its owners with sophistication, quality and integrity as the guiding principles. You cannot ignore the excellent craftsmanship that has been infused into every corner and crevice - it is truly palatable. Soaring ceilings, solid white-oak floor planks, heated concrete floors and floor-to-ceiling windows cloak all four levels in sublime texture and natural light. The main floor, with a walkout to an exquisite garden featuring an irrigated Zinco living roof is begging for fabulous parties hosting family and friends. The third floor primary retreat sits in the treetops (with a six-piece ensuite that will knock your socks off) and is rounded out with a quiet nook that serves as an office or den. The second floor has two large bedrooms with a second floor family room and a four-piece bathroom. And for the win, a massive lower level featuring a recreation room with a games room or gym, a huge laundry room and an additional three-piece bathroom. |
| Price | $3,490,000 |
| Taxes: | $13518.97 |
| Address: | 30 Shaftesbury Ave , Toronto, M4T 1A1, Ontario |
| Lot Size: | 16.01 x 110.00 (Feet) |
| Directions/Cross Streets: | Yonge St. & Summerhill Ave |
| Rooms: | 10 |
| Bedrooms: | 3 |
| Bedrooms +: | |
| Kitchens: | 1 |
| Family Room: | N |
| Basement: | Finished |
| Property Type: | Semi-Detached |
| Style: | 3-Storey |
| Exterior: | Brick |
| Garage Type: | Carport |
| (Parking/)Drive: | Lane |
| Drive Parking Spaces: | 1 |
| Pool: | None |
| Fireplace/Stove: | N |
| Heat Source: | Gas |
| Heat Type: | Forced Air |
| Central Air Conditioning: | Central Air |
| Sewers: | Sewers |
| Water: | Municipal |
| Utilities-Cable: | Y |
| Utilities-Hydro: | Y |
| Utilities-Gas: | Y |
| Utilities-Telephone: | A |
$
%
Years
This calculator is for demonstration purposes only. Always consult a professional
financial advisor before making personal financial decisions.
| Although the information displayed is believed to be accurate, no warranties or representations are made of any kind. |
| ROYAL LEPAGE REAL ESTATE SERVICES HEAPS ESTRIN TEAM |
|
|

Bikramjit Sharma
Broker
Dir:
647-295-0028
Bus:
905 456 9090
Fax:
905-456-9091
| Book Showing | Email a Friend |
Jump To:
At a Glance:
| Type: | Freehold - Semi-Detached |
| Area: | Toronto |
| Municipality: | Toronto |
| Neighbourhood: | Rosedale-Moore Park |
| Style: | 3-Storey |
| Lot Size: | 16.01 x 110.00(Feet) |
| Tax: | $13,518.97 |
| Beds: | 3 |
| Baths: | 4 |
| Fireplace: | N |
| Pool: | None |
Locatin Map:
Payment Calculator:

