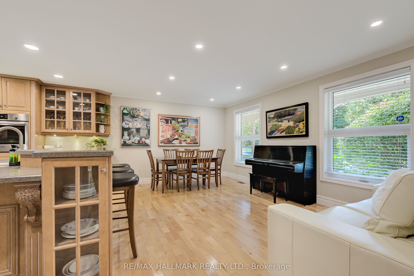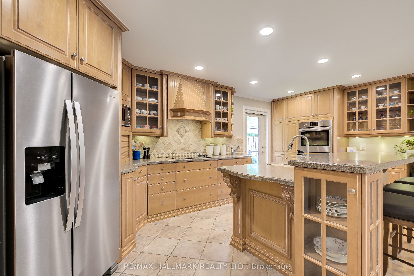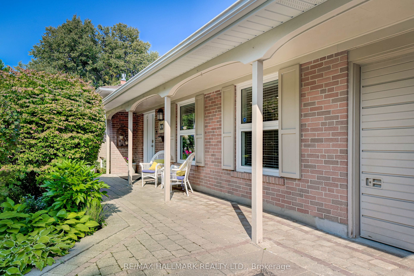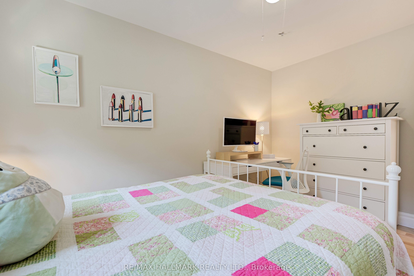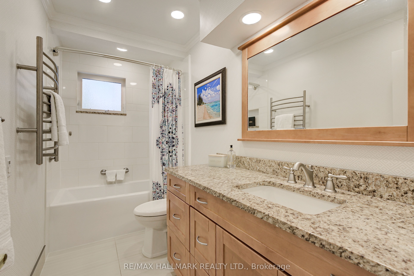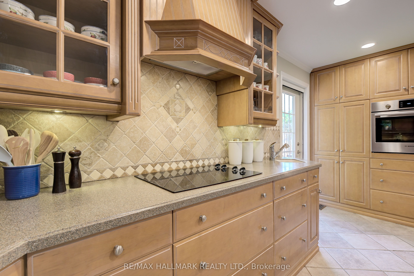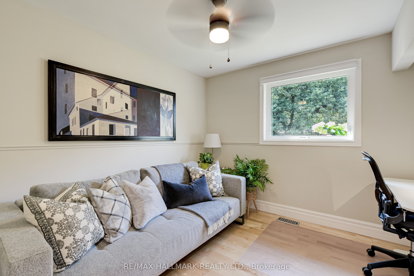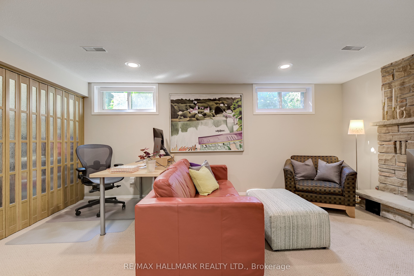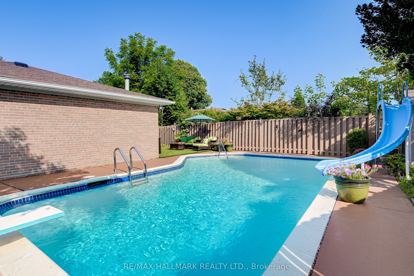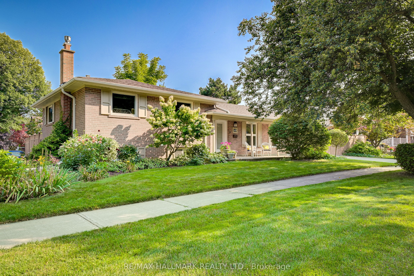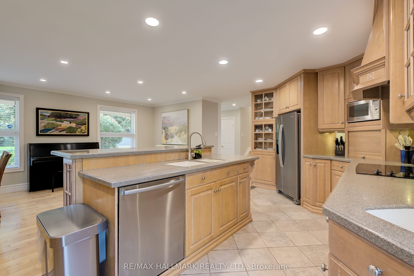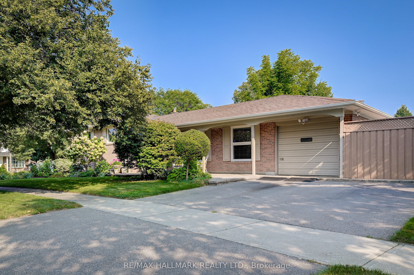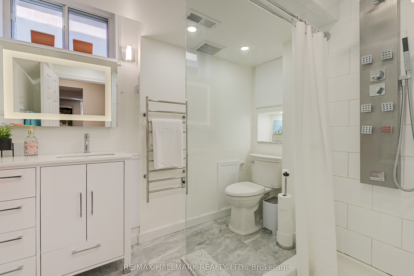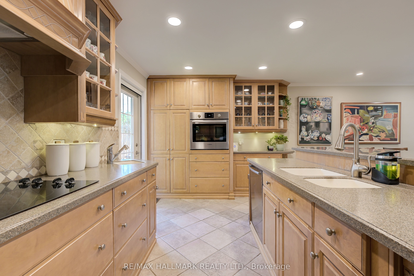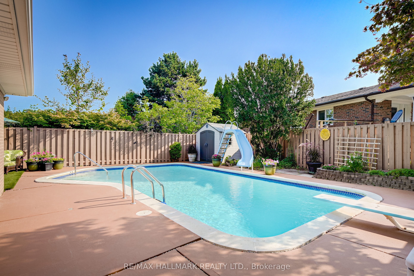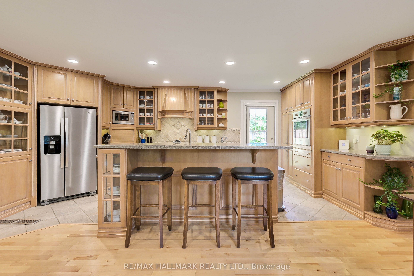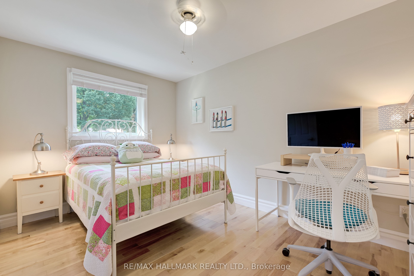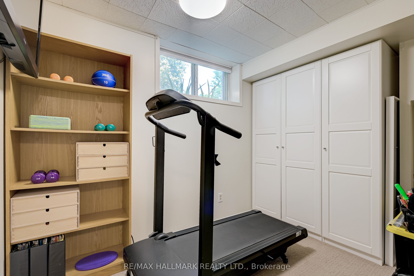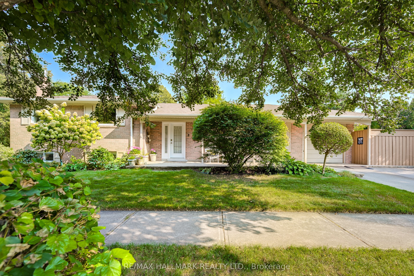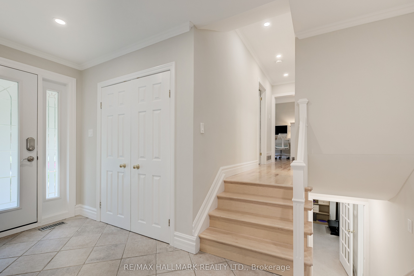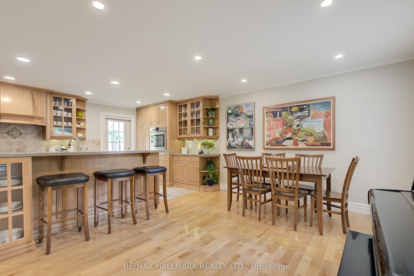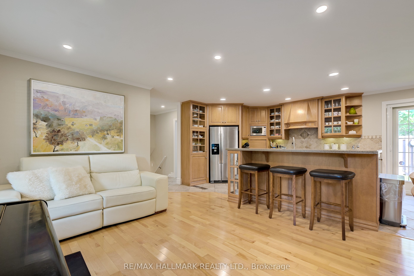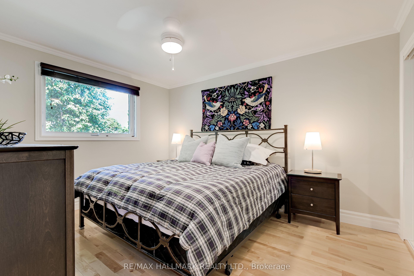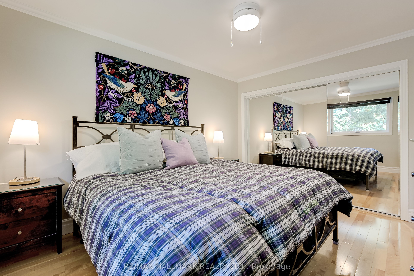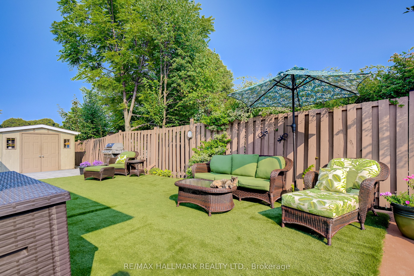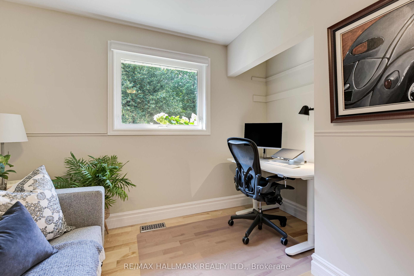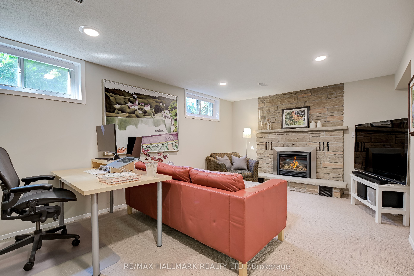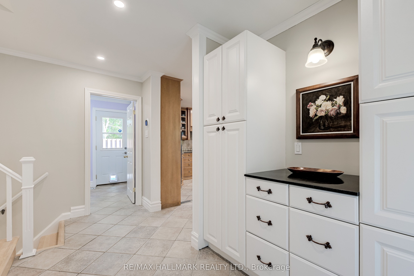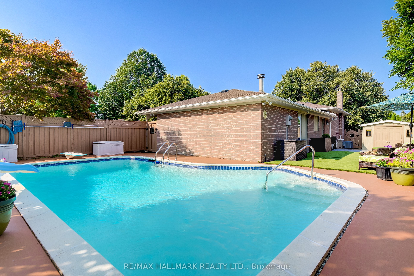$999,000
Available - For Sale
Listing ID: E9306898
49 Pegasus Tr , Toronto, M1G 3N6, Ontario
| THIS IS THE HOME YOU'VE BEEN WAITING FOR !! Nothing is better than pride of ownership because it presents a Pristine Property. This is an immaculate pleasure of a home rarely experienced. Every detail and aesthetic has been carefully thought of in this three-bedroom renovated delight with a fully finished basement. Move right in, invite your friends and family, and relax. Enjoy the inground heated pool well into the season. Currently, the pool and entertainment area are open to each other yet easily fenced for separation for families with small children. There is loads of space to play, a large pool with a slide for hours of fun, and a place to keep cool in the hazy, lazy days of summer. Large backyard for BBQs and entertaining. Shed for extra storage. Don't miss this exceptional offering!! |
| Extras: Hayward Tiger Shark Robotic Pool Cleaner, and all other pool equipment, Charge Point Level 2 EV Charger, all outside planters, stove, fridge, dishwasher, microwave, washer, dryer, Bsmt Ikea Pax storage cupboards,All elfs, window coverings, |
| Price | $999,000 |
| Taxes: | $4124.04 |
| Address: | 49 Pegasus Tr , Toronto, M1G 3N6, Ontario |
| Lot Size: | 66.60 x 112.85 (Feet) |
| Directions/Cross Streets: | Ellesmere Rd & Dormington Dr |
| Rooms: | 6 |
| Rooms +: | 2 |
| Bedrooms: | 3 |
| Bedrooms +: | |
| Kitchens: | 1 |
| Family Room: | N |
| Basement: | Finished |
| Property Type: | Detached |
| Style: | Sidesplit 3 |
| Exterior: | Brick |
| Garage Type: | Built-In |
| (Parking/)Drive: | Private |
| Drive Parking Spaces: | 2 |
| Pool: | Inground |
| Fireplace/Stove: | Y |
| Heat Source: | Gas |
| Heat Type: | Forced Air |
| Central Air Conditioning: | Central Air |
| Sewers: | Sewers |
| Water: | Municipal |
$
%
Years
This calculator is for demonstration purposes only. Always consult a professional
financial advisor before making personal financial decisions.
| Although the information displayed is believed to be accurate, no warranties or representations are made of any kind. |
| RE/MAX HALLMARK REALTY LTD. |
|
|

Bikramjit Sharma
Broker
Dir:
647-295-0028
Bus:
905 456 9090
Fax:
905-456-9091
| Virtual Tour | Book Showing | Email a Friend |
Jump To:
At a Glance:
| Type: | Freehold - Detached |
| Area: | Toronto |
| Municipality: | Toronto |
| Neighbourhood: | Woburn |
| Style: | Sidesplit 3 |
| Lot Size: | 66.60 x 112.85(Feet) |
| Tax: | $4,124.04 |
| Beds: | 3 |
| Baths: | 2 |
| Fireplace: | Y |
| Pool: | Inground |
Locatin Map:
Payment Calculator:

