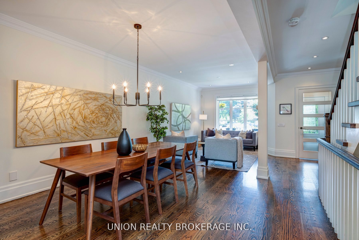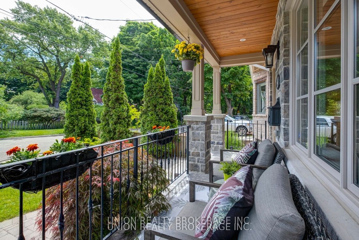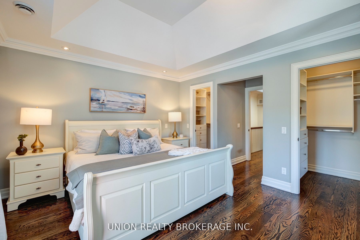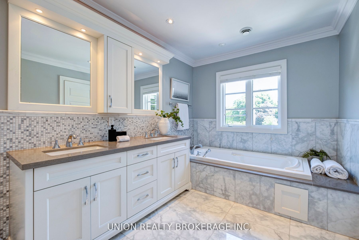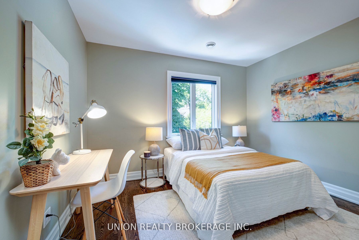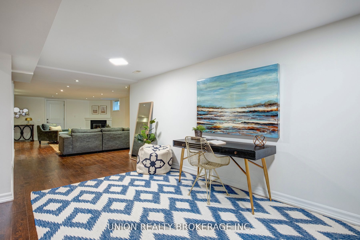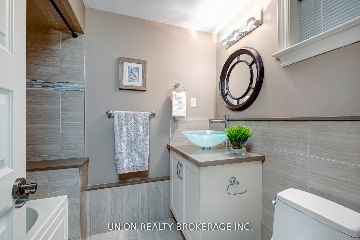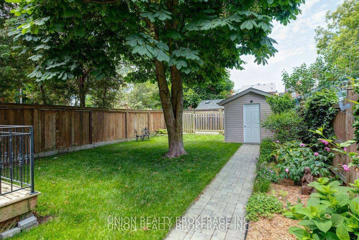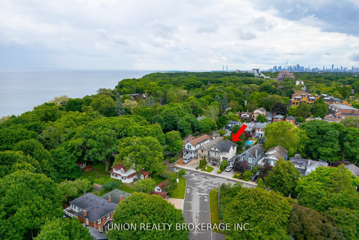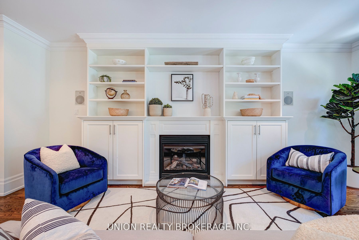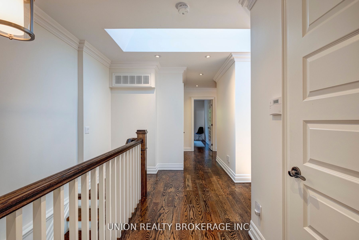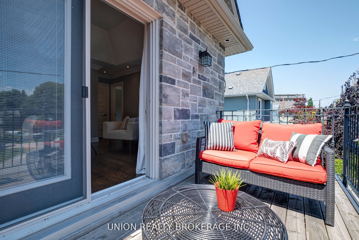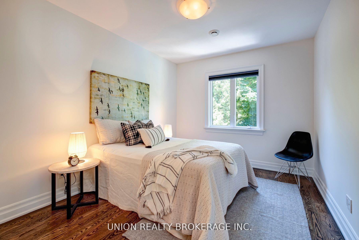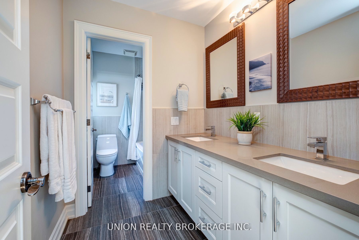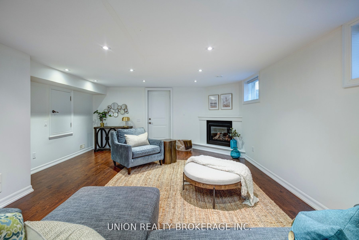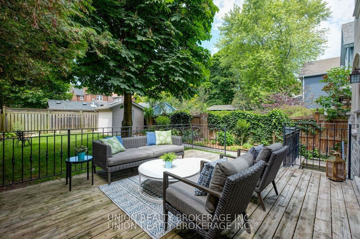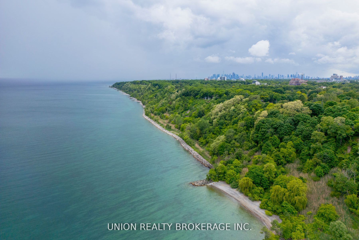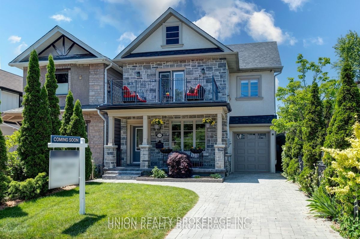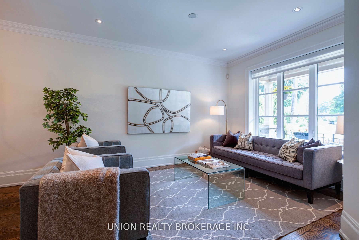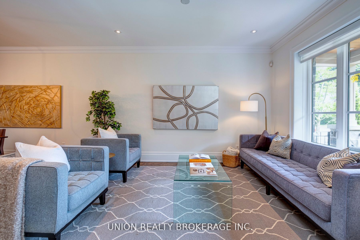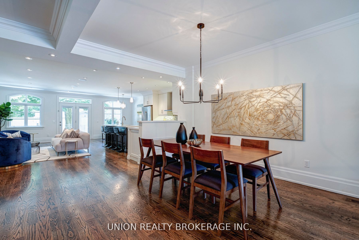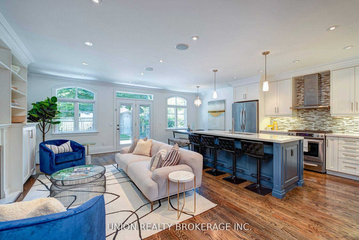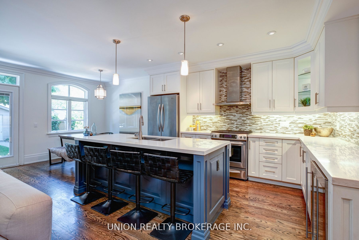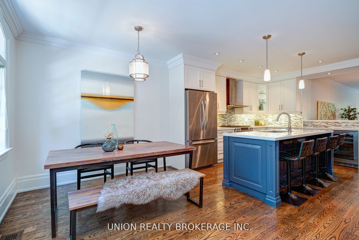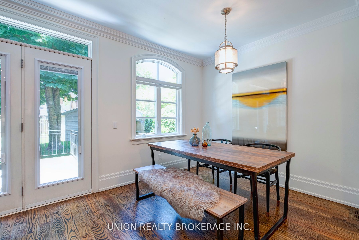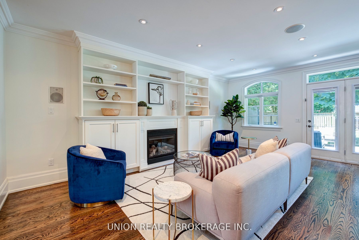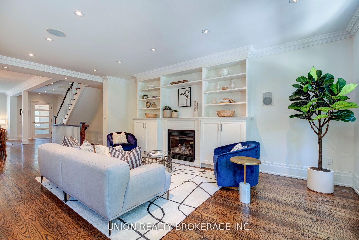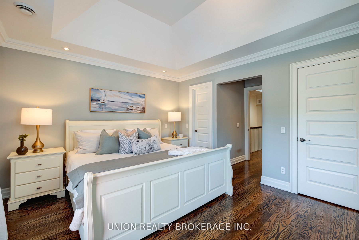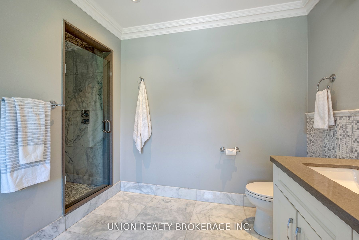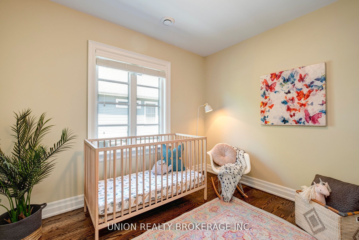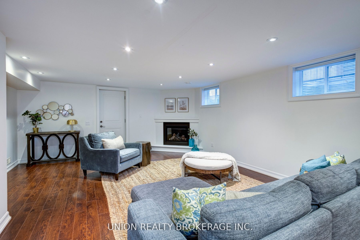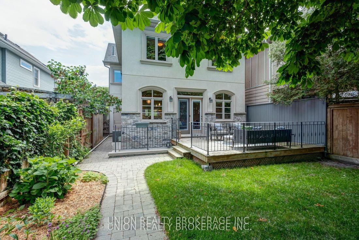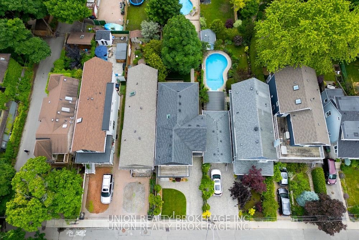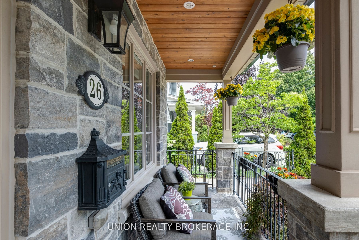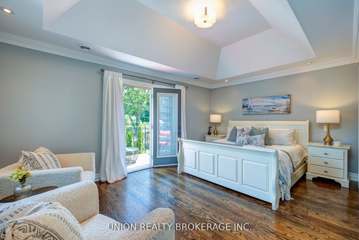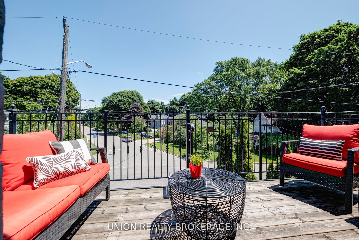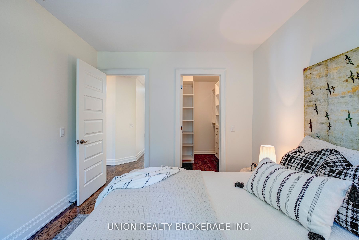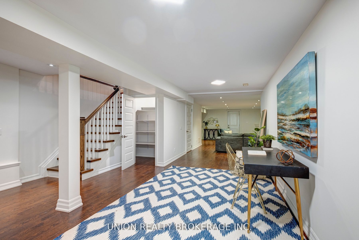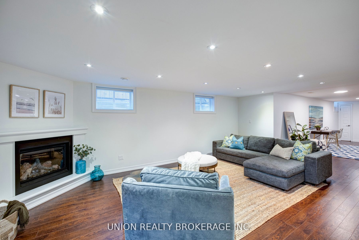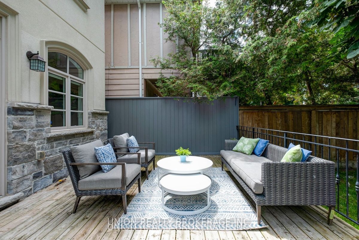$2,149,900
Available - For Sale
Listing ID: E9307218
26 Birchmount Rd , Toronto, M1N 3J4, Ontario
| Welcome to 26 Birchmount Road! Grand, custom-built family home in the heart of Birch Cliff - this one checks all the boxes! Nestled south of Kingston Road between two quiet, dead-end streets, this property sits on a wide 30-foot lot with an inviting front porch. Located on the Waterfront Trail and just steps to the Bluffs, this home features four bedrooms, three full bathrooms, a finished basement with a separate entrance, and seasonal lake views! The spacious main floor includes an open-concept living and dining room space with 9-foot ceilings throughout. The eat-in kitchen, anchored by a large centre island, serves as the heart and hub of the home. The sun-filled family room provides the ideal space to lounge in front of the fireplace, curl up with a book, and unwind after a busy day. This home was thoughtfully designed with form, function, and entertaining in mind - enjoy indoor/outdoor living, where gatherings can easily flow out to the back deck and private, fenced yard. The primary retreat includes a five-piece ensuite, vaulted ceilings, two walk-in closets, and a walk-out to the relaxing balcony space - the perfect spot for an evening glass of wine. The basement has a rough-in for a kitchen/sink, and could be converted into a separate suite, if desired. Private drive and attached garage. Prime location with countless amenities to explore - walking distance to playgrounds, parks and sports facilities for children to enjoy, schools (BirchCliff PS, Birchmount Park CI), specialty shops and cafes along Kingston Rd, Variety Village, Birchmount Community Centre and pool, the Toronto Hunt Club golf course, the upcoming Scarborough Skating/Hockey arena, Rosetta McClain Gardens, and TTC route. Only minutes to The Beach and Bluffers Park. |
| Extras: Welcoming, tight-knit community where festivities including street sales and holiday gatherings bring magic to this pocket! Ample storage throughout, Lutron lighting system, skylight, irrigation system, rough-in for basement sink/kitchen. |
| Price | $2,149,900 |
| Taxes: | $8315.10 |
| Address: | 26 Birchmount Rd , Toronto, M1N 3J4, Ontario |
| Lot Size: | 30.00 x 119.00 (Feet) |
| Directions/Cross Streets: | South of Kingston Rd. |
| Rooms: | 6 |
| Rooms +: | 1 |
| Bedrooms: | 4 |
| Bedrooms +: | |
| Kitchens: | 1 |
| Family Room: | Y |
| Basement: | Finished, Walk-Up |
| Property Type: | Detached |
| Style: | 2-Storey |
| Exterior: | Stone, Stucco/Plaster |
| Garage Type: | Attached |
| (Parking/)Drive: | Private |
| Drive Parking Spaces: | 2 |
| Pool: | None |
| Other Structures: | Garden Shed |
| Property Features: | Cul De Sac, Golf, Lake/Pond, Public Transit, Rec Centre, School |
| Fireplace/Stove: | Y |
| Heat Source: | Gas |
| Heat Type: | Forced Air |
| Central Air Conditioning: | Central Air |
| Laundry Level: | Upper |
| Elevator Lift: | N |
| Sewers: | Sewers |
| Water: | Municipal |
$
%
Years
This calculator is for demonstration purposes only. Always consult a professional
financial advisor before making personal financial decisions.
| Although the information displayed is believed to be accurate, no warranties or representations are made of any kind. |
| UNION REALTY BROKERAGE INC. |
|
|

Bikramjit Sharma
Broker
Dir:
647-295-0028
Bus:
905 456 9090
Fax:
905-456-9091
| Virtual Tour | Book Showing | Email a Friend |
Jump To:
At a Glance:
| Type: | Freehold - Detached |
| Area: | Toronto |
| Municipality: | Toronto |
| Neighbourhood: | Birchcliffe-Cliffside |
| Style: | 2-Storey |
| Lot Size: | 30.00 x 119.00(Feet) |
| Tax: | $8,315.1 |
| Beds: | 4 |
| Baths: | 3 |
| Fireplace: | Y |
| Pool: | None |
Locatin Map:
Payment Calculator:

