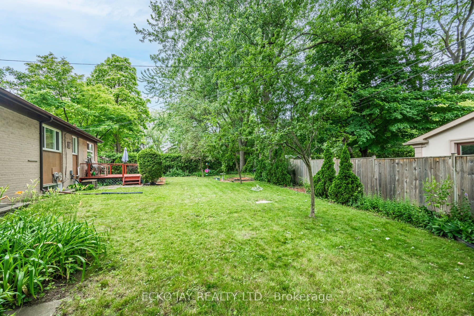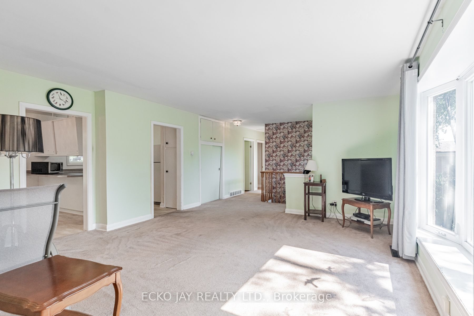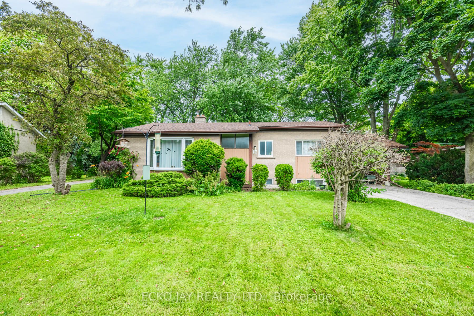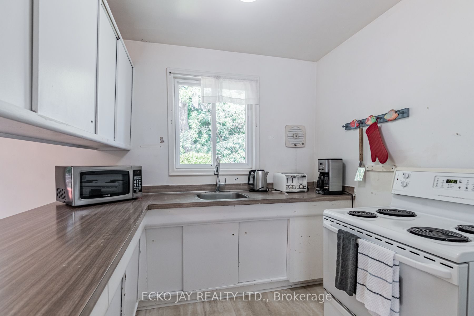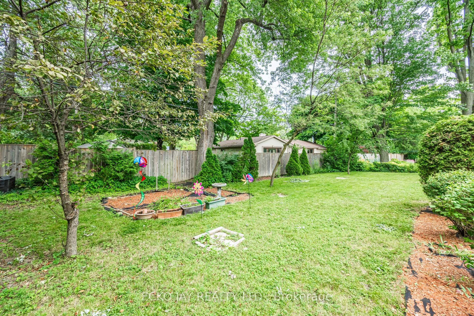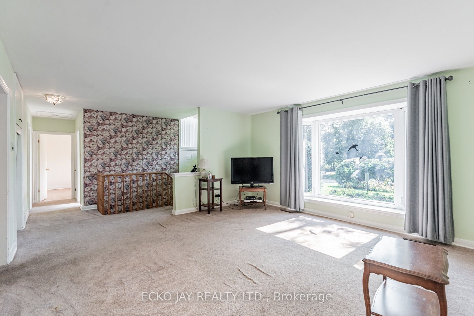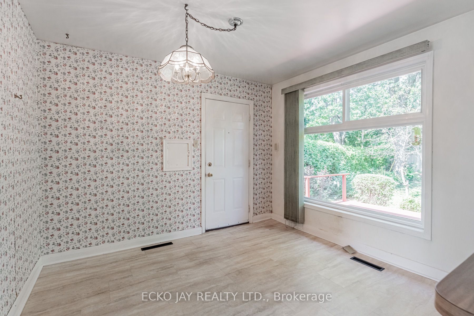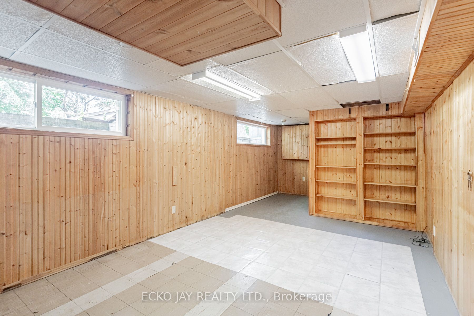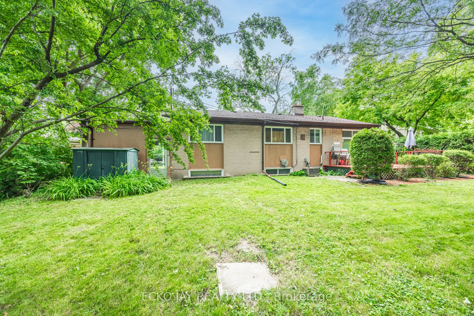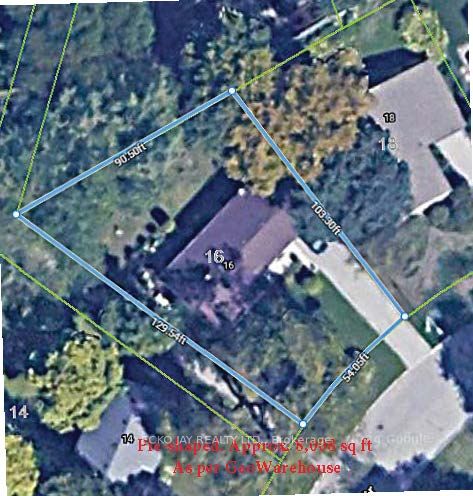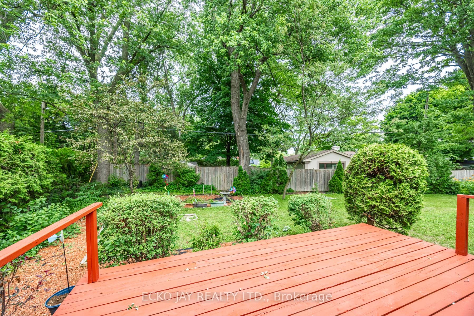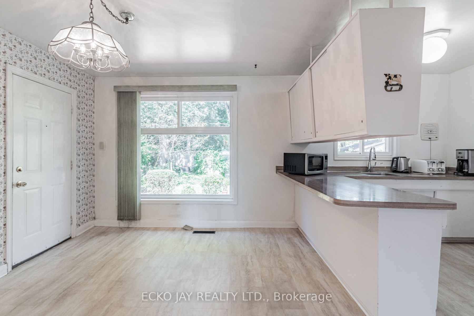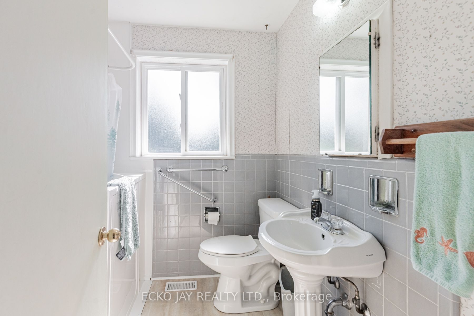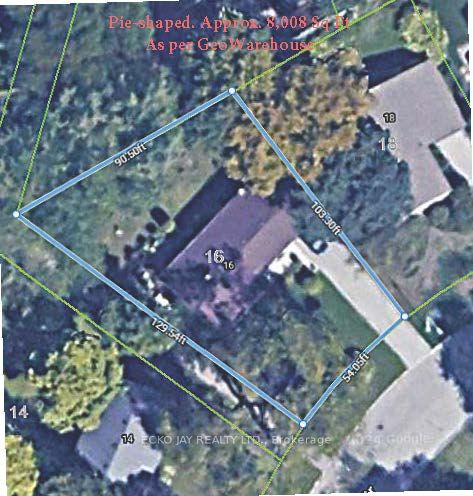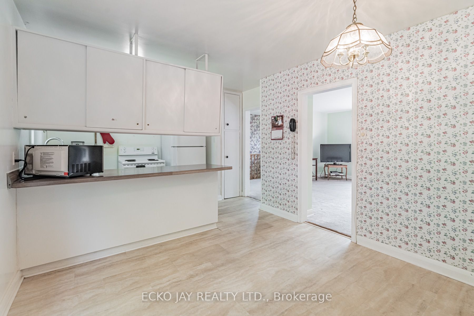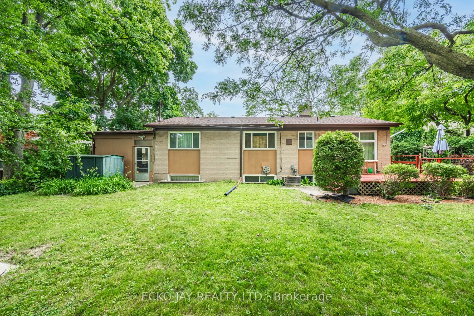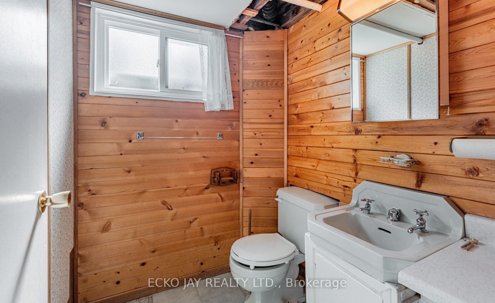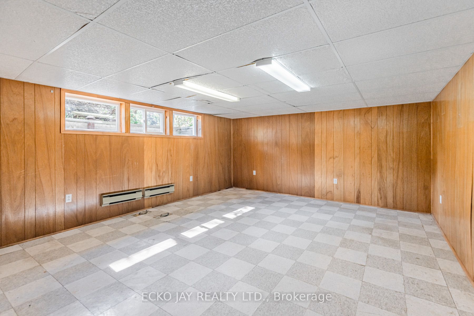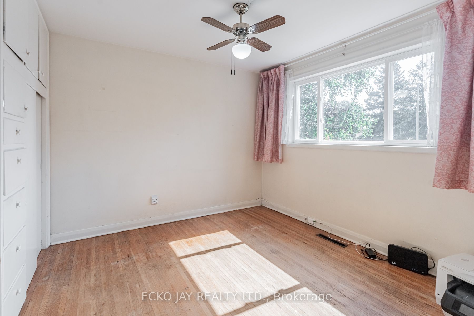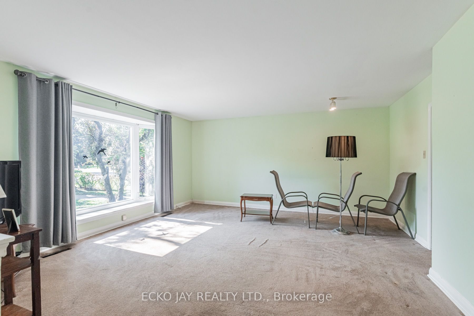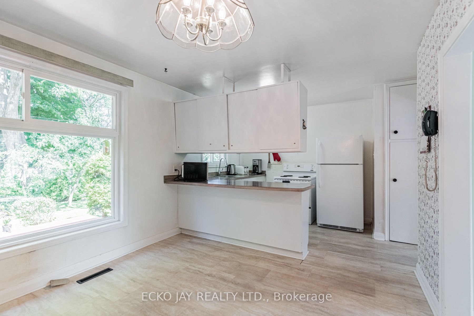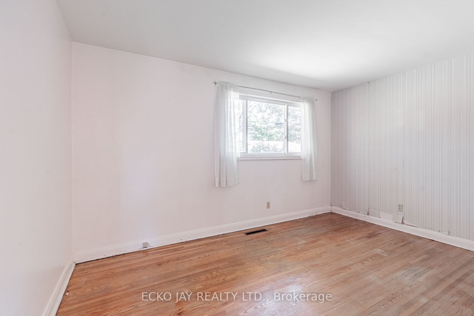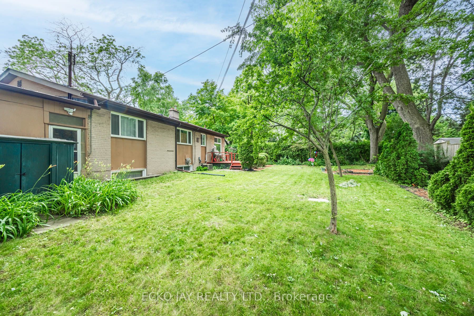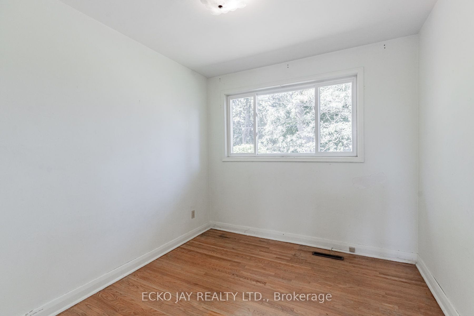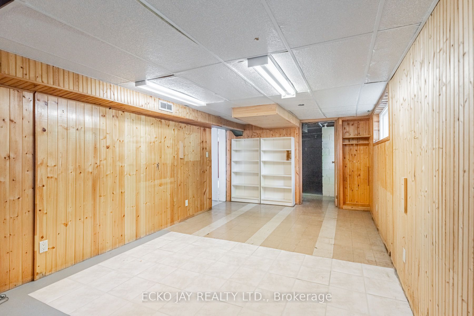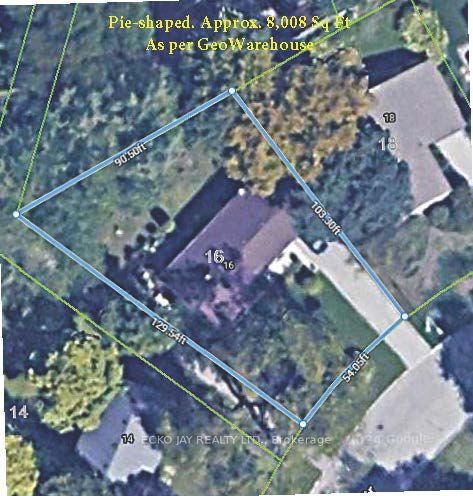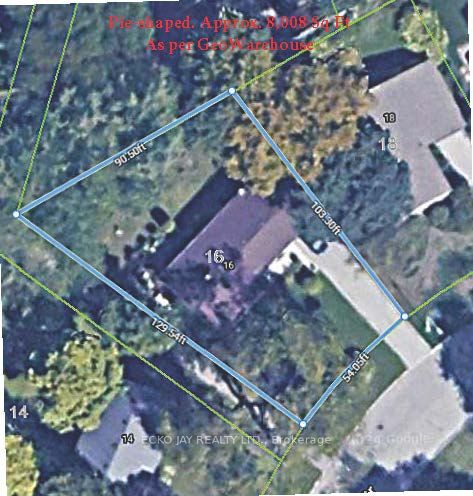$1,728,800
Available - For Sale
Listing ID: C9307172
16 Chatfield Dr , Toronto, M3B 1K5, Ontario
| Don't miss your chance to live on one of the most desirable streets in this coveted neighborhood. This ranch-style bungalow sits on a generous 8,008 sq ft pie-shaped lot, complete with a private deck and serene yard. Whether you choose to renovate, expand, or build your dream home, the possibilities are endless. The street is already home to many newly constructed residences. You will also have access to excellent schools, including Rippleton Public School, Windfields Junior High (with an I.B. Program), St. Bonaventure Catholic School, St. Andrews, and York Mills Collegiate Institute. Plus, you are just steps away from Bond Park, Edwards Gardens, scenic walking trails, TTC, Shops at Don Mills, and more! O-H Sat & Sun, Sep14th &15th, 2-4 pm. |
| Extras: Fridge, Stove, Washer, Dryer, Standup freezer, Window coverings, Built-ins, Workbench in basement, Garden shed, 2 ladders, Electric light fixtures, Central air (o), Furnace (o), Hot water tank (o). |
| Price | $1,728,800 |
| Taxes: | $8662.15 |
| Address: | 16 Chatfield Dr , Toronto, M3B 1K5, Ontario |
| Lot Size: | 54.05 x 129.54 (Feet) |
| Directions/Cross Streets: | Lawrence/Leslie/Edwards Gdns |
| Rooms: | 6 |
| Rooms +: | 4 |
| Bedrooms: | 3 |
| Bedrooms +: | 1 |
| Kitchens: | 1 |
| Family Room: | N |
| Basement: | Part Fin |
| Property Type: | Detached |
| Style: | Bungalow |
| Exterior: | Brick |
| Garage Type: | Carport |
| (Parking/)Drive: | Private |
| Drive Parking Spaces: | 3 |
| Pool: | None |
| Other Structures: | Garden Shed |
| Property Features: | Park, Public Transit, School |
| Fireplace/Stove: | N |
| Heat Source: | Gas |
| Heat Type: | Forced Air |
| Central Air Conditioning: | Central Air |
| Sewers: | Sewers |
| Water: | Municipal |
$
%
Years
This calculator is for demonstration purposes only. Always consult a professional
financial advisor before making personal financial decisions.
| Although the information displayed is believed to be accurate, no warranties or representations are made of any kind. |
| ECKO JAY REALTY LTD. |
|
|

Bikramjit Sharma
Broker
Dir:
647-295-0028
Bus:
905 456 9090
Fax:
905-456-9091
| Virtual Tour | Book Showing | Email a Friend |
Jump To:
At a Glance:
| Type: | Freehold - Detached |
| Area: | Toronto |
| Municipality: | Toronto |
| Neighbourhood: | Banbury-Don Mills |
| Style: | Bungalow |
| Lot Size: | 54.05 x 129.54(Feet) |
| Tax: | $8,662.15 |
| Beds: | 3+1 |
| Baths: | 2 |
| Fireplace: | N |
| Pool: | None |
Locatin Map:
Payment Calculator:

