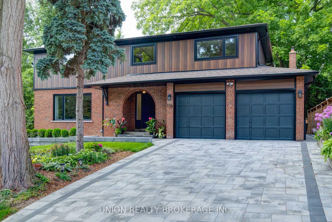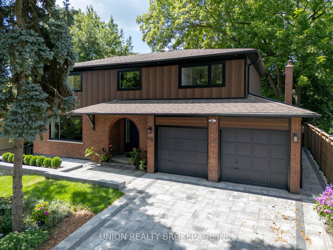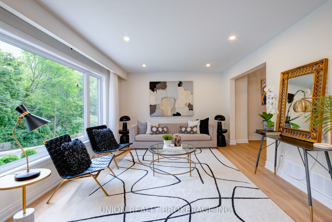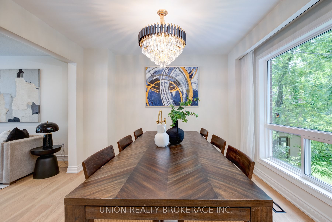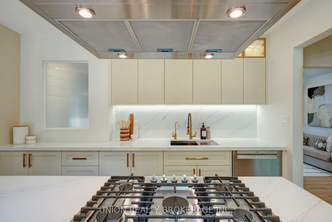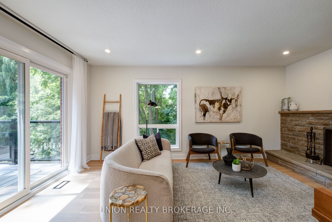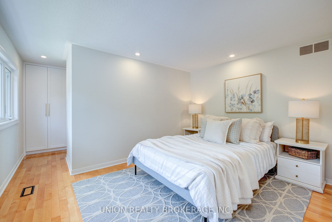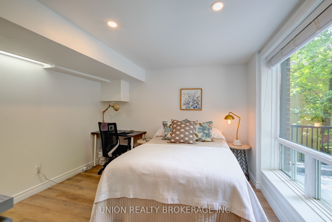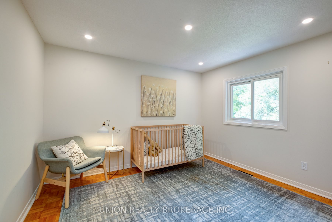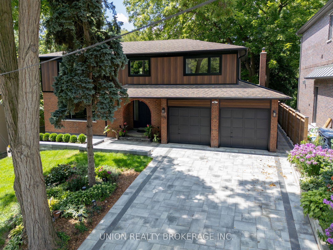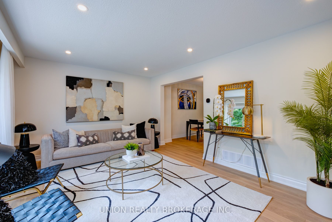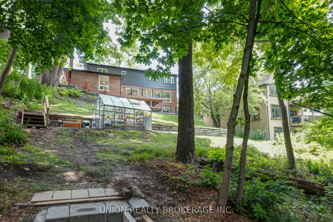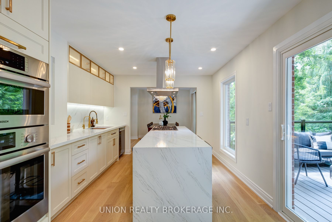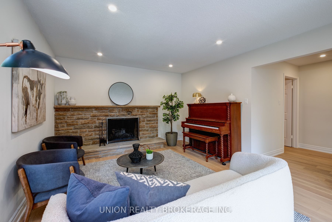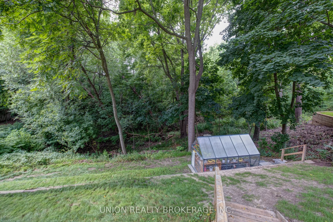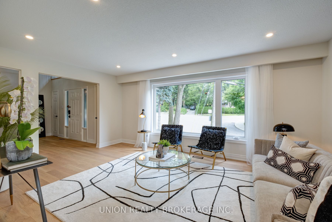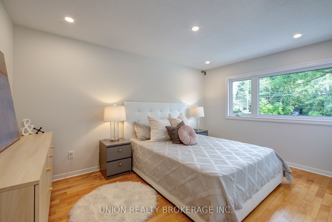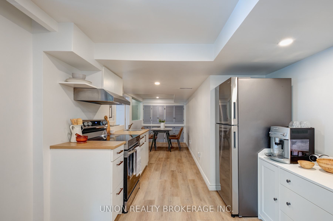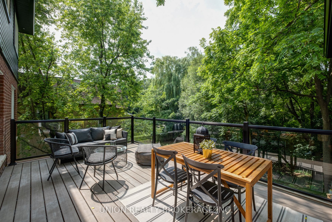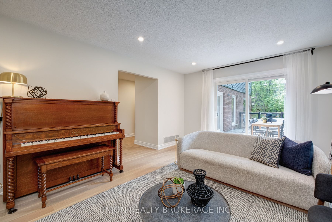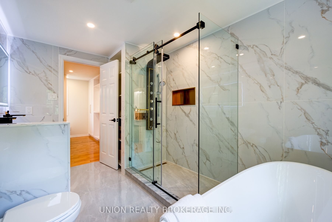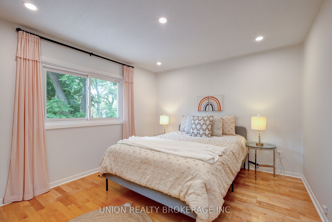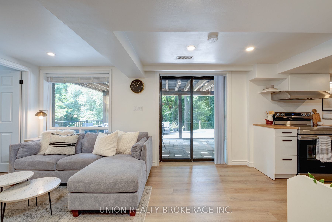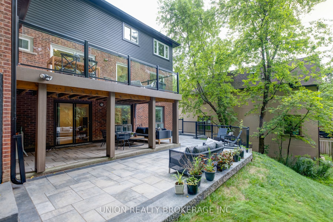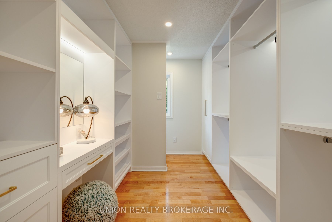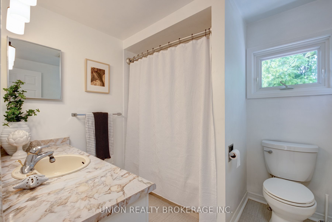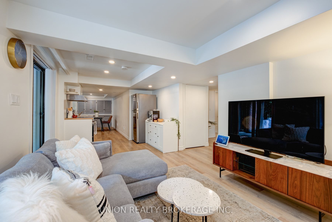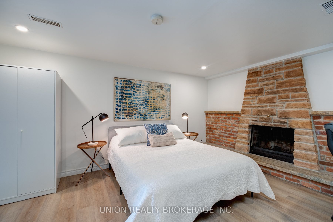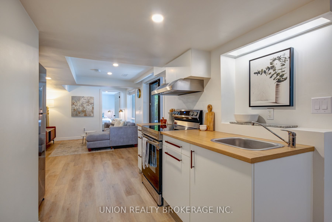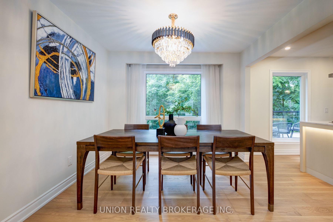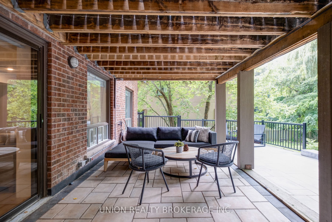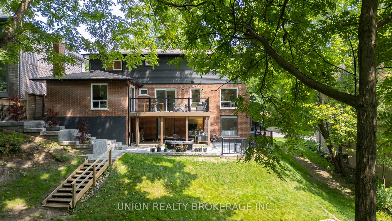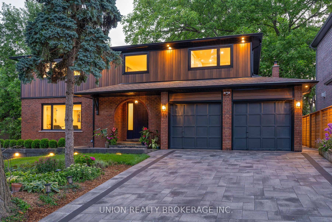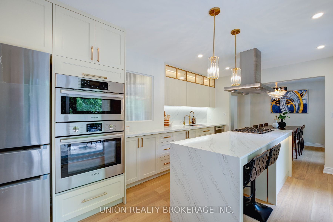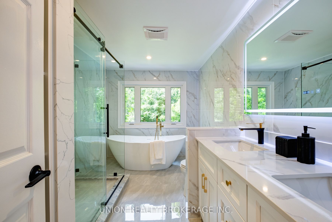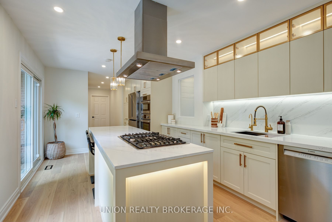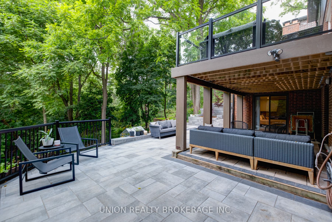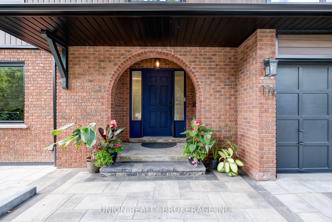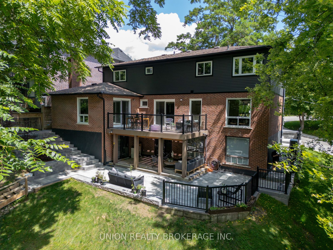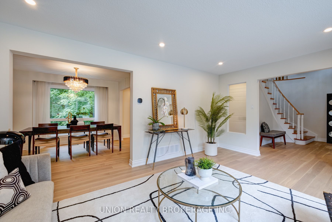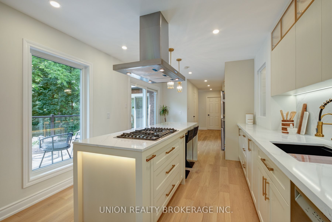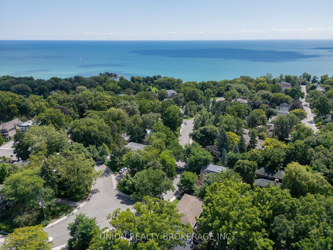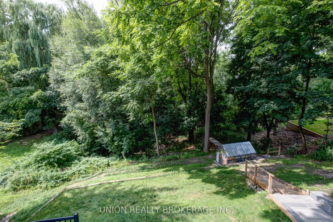$2,249,800
Available - For Sale
Listing ID: E9308085
116 Scarboro Cres , Toronto, M1M 2J4, Ontario
| Welcome to this stunning, newly renovated 4-bedroom, 4-bathroom two-storey home with a 2-bedroom, 1-bathroom separate entrance in-law suite in the walkout basement. All perfectly situated on a spacious 60-foot-wide lot backing onto an accessible serene ravine. Located in the highly sought-after Chine Drive school district, and a short walk from the Scarborough Bluffs Tennis Club, Scarboro Crescent Park, the renowned Waterfront Trail, and Bluffer's Beach, this property offers a harmonious blend of luxury, comfort, and natural beauty. The main floor is thoughtfully designed with well-defined living spaces that balance both elegance and functionality. You'll find a formal living room, a well-appointed island kitchen with brand-new Bosch appliances (fridge, gas cooktop, built-in oven, built-in microwave and dishwasher), and a separate dining room that open out onto a 200sq ft deck surrounded by trees, all ideal for family living and entertaining. Set off from the kitchen, at the back of the house, a separate family room provides a cozy retreat with stunning views of the ravine, creating a perfect space for relaxation.Upstairs, the home boasts four spacious bedrooms and four well-appointed bathrooms. The luxurious primary bedroom includes a beautiful ensuite bathroom and a large walk-in closet, offering a private sanctuary within the home.The fully finished basement is a standout feature, offering an in-law suite with a separate entrance that walks out to the ravine. This versatile space is perfect for extended family, guests, or as a potential rental unit. With a double garage and parking for up to 6 cars, ample storage, a beautifully landscaped yard, and a greenhouse perfect for any plant lover to garden and cultivate plants year-round, this home offers everything you need for modern family living in a prestigious neighborhood. Dont miss the opportunity to own this exceptional property! |
| Extras: Newly Renovated, New Heat Pump and A/C, 200 Amp Panel, EV Charger in Garage, Brand New Appliances, Engineered Hardwood, New Windows and Doors, New Siding, Soffit, Facia and Eaves, Composite Deck, New Interlocking, Greenhouse |
| Price | $2,249,800 |
| Taxes: | $8032.69 |
| Address: | 116 Scarboro Cres , Toronto, M1M 2J4, Ontario |
| Lot Size: | 60.00 x 150.00 (Feet) |
| Directions/Cross Streets: | Kingston Rd/ Midland |
| Rooms: | 8 |
| Rooms +: | 2 |
| Bedrooms: | 4 |
| Bedrooms +: | 1 |
| Kitchens: | 1 |
| Kitchens +: | 1 |
| Family Room: | Y |
| Basement: | Apartment, Fin W/O |
| Property Type: | Detached |
| Style: | 2-Storey |
| Exterior: | Brick |
| Garage Type: | Built-In |
| (Parking/)Drive: | Private |
| Drive Parking Spaces: | 4 |
| Pool: | None |
| Other Structures: | Greenhouse |
| Property Features: | Park, Public Transit, Ravine, Rec Centre, School, Wooded/Treed |
| Fireplace/Stove: | Y |
| Heat Source: | Gas |
| Heat Type: | Heat Pump |
| Central Air Conditioning: | Central Air |
| Laundry Level: | Main |
| Sewers: | Sewers |
| Water: | Municipal |
$
%
Years
This calculator is for demonstration purposes only. Always consult a professional
financial advisor before making personal financial decisions.
| Although the information displayed is believed to be accurate, no warranties or representations are made of any kind. |
| UNION REALTY BROKERAGE INC. |
|
|

Bikramjit Sharma
Broker
Dir:
647-295-0028
Bus:
905 456 9090
Fax:
905-456-9091
| Virtual Tour | Book Showing | Email a Friend |
Jump To:
At a Glance:
| Type: | Freehold - Detached |
| Area: | Toronto |
| Municipality: | Toronto |
| Neighbourhood: | Cliffcrest |
| Style: | 2-Storey |
| Lot Size: | 60.00 x 150.00(Feet) |
| Tax: | $8,032.69 |
| Beds: | 4+1 |
| Baths: | 4 |
| Fireplace: | Y |
| Pool: | None |
Locatin Map:
Payment Calculator:

