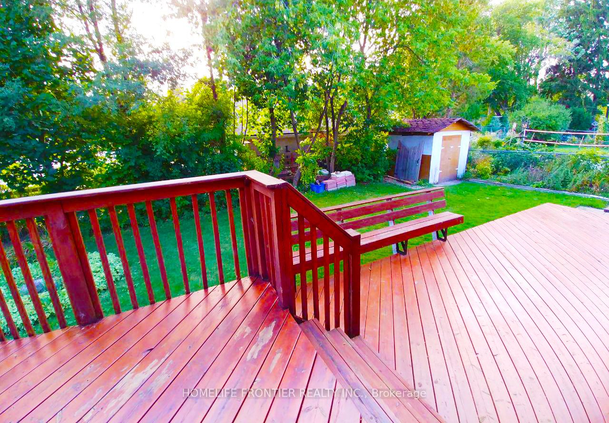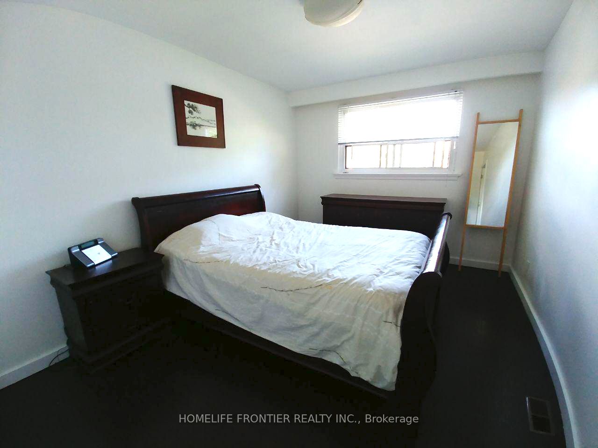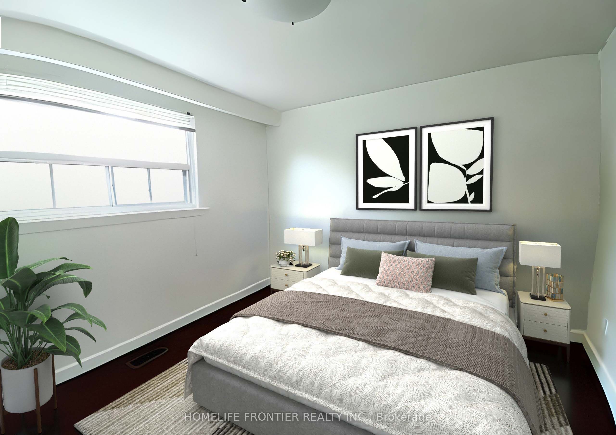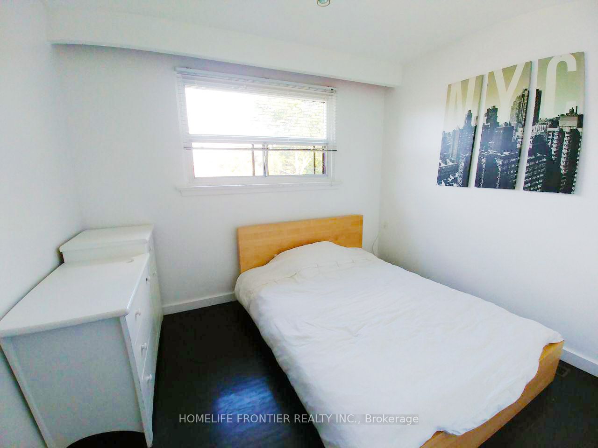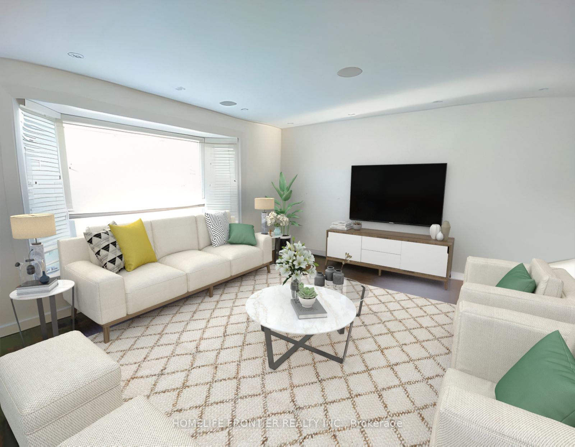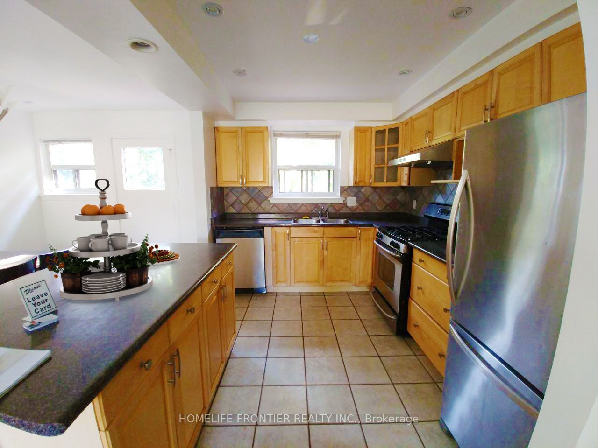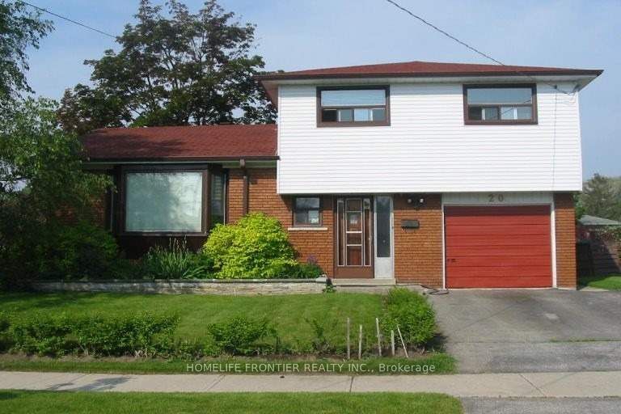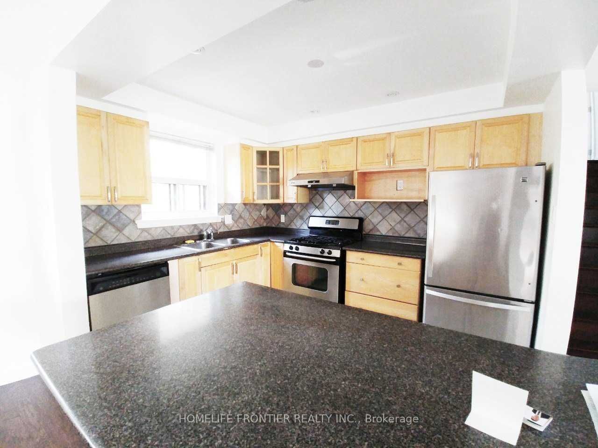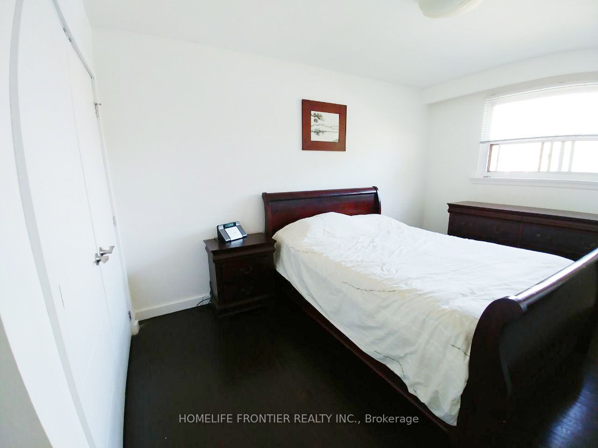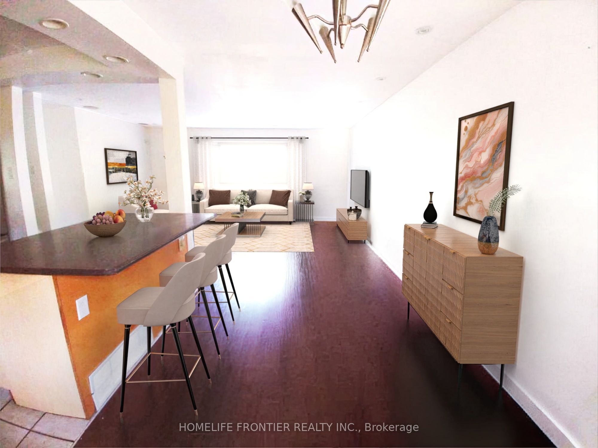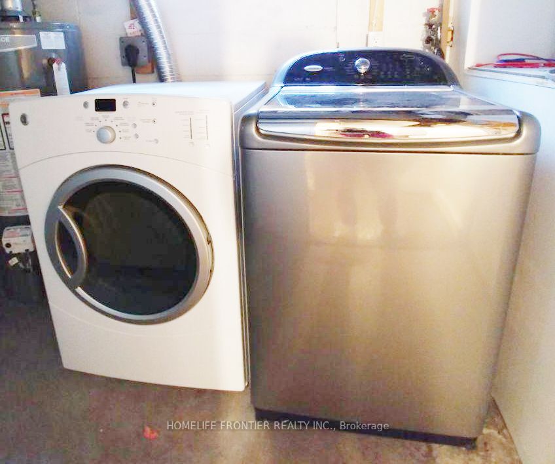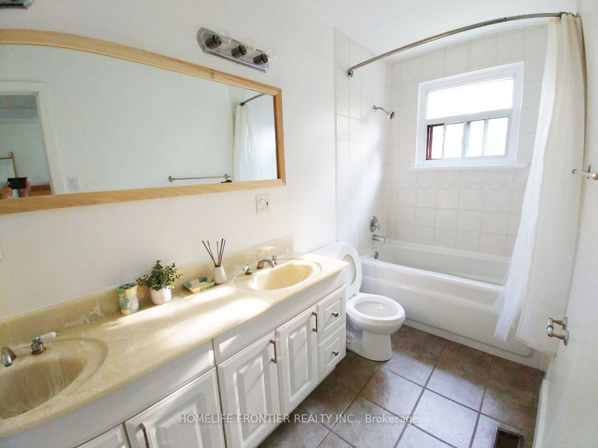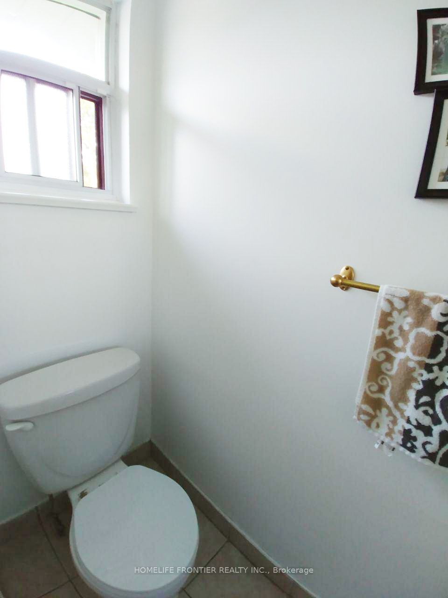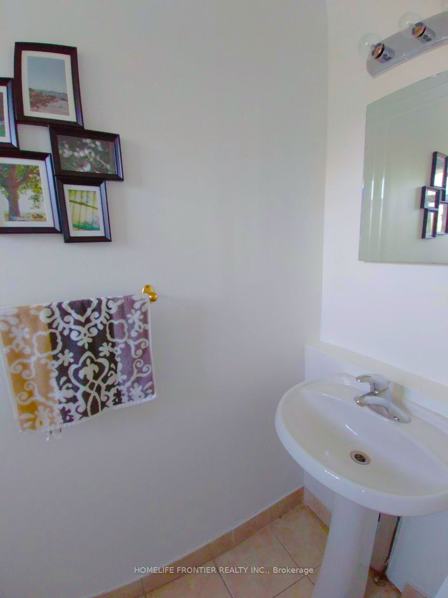$2,800
Available - For Rent
Listing ID: E9054531
20 Ravenview Dr , Unit Upper, Toronto, M1E 3M1, Ontario
| Beautiful Renovated Home On A Quiet Family Street In Desirable Westhill! Features Include Open Concept Main Floor, Updated Eat-In Kitchen With Stainless Steel Appliances & Ceramic Backsplash Overlooking Gorgeous Backyard, Pot Lights Throughout, Large Formal Living & Dining Area With Walk Out To Deck, Hardwood Floors Throughout. Close To Schools,Parks,401,Local Transit And All Amenities. |
| Extras: Fridge, Stove, Dishwasher, Washer And Dryer, All Existing Elfs And Window Coverings. |
| Price | $2,800 |
| Address: | 20 Ravenview Dr , Unit Upper, Toronto, M1E 3M1, Ontario |
| Apt/Unit: | Upper |
| Lot Size: | 54.41 x 88.00 (Feet) |
| Directions/Cross Streets: | Lawrence and Morningside |
| Rooms: | 7 |
| Bedrooms: | 3 |
| Bedrooms +: | |
| Kitchens: | 1 |
| Family Room: | N |
| Basement: | None |
| Furnished: | N |
| Property Type: | Detached |
| Style: | Sidesplit 3 |
| Exterior: | Brick |
| Garage Type: | None |
| (Parking/)Drive: | Private |
| Drive Parking Spaces: | 2 |
| Pool: | None |
| Private Entrance: | Y |
| Laundry Access: | Ensuite |
| CAC Included: | Y |
| Parking Included: | Y |
| Fireplace/Stove: | N |
| Heat Source: | Gas |
| Heat Type: | Forced Air |
| Central Air Conditioning: | Central Air |
| Sewers: | Sewers |
| Water: | Municipal |
| Although the information displayed is believed to be accurate, no warranties or representations are made of any kind. |
| HOMELIFE FRONTIER REALTY INC. |
|
|

Bikramjit Sharma
Broker
Dir:
647-295-0028
Bus:
905 456 9090
Fax:
905-456-9091
| Book Showing | Email a Friend |
Jump To:
At a Glance:
| Type: | Freehold - Detached |
| Area: | Toronto |
| Municipality: | Toronto |
| Neighbourhood: | West Hill |
| Style: | Sidesplit 3 |
| Lot Size: | 54.41 x 88.00(Feet) |
| Beds: | 3 |
| Baths: | 1 |
| Fireplace: | N |
| Pool: | None |
Locatin Map:

