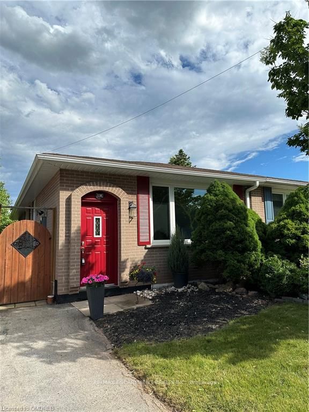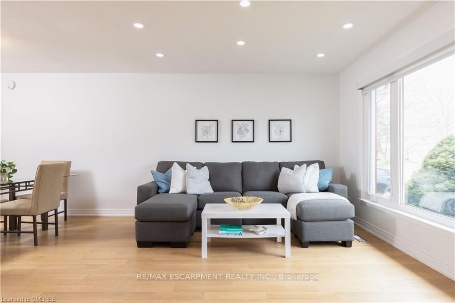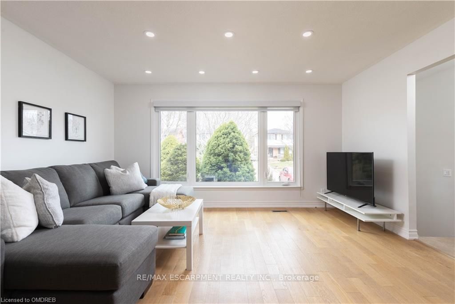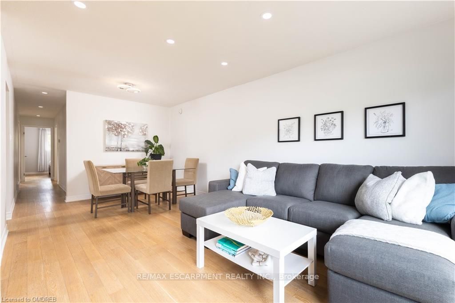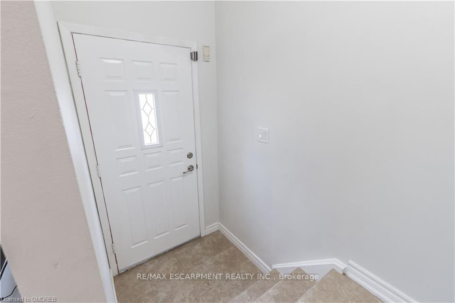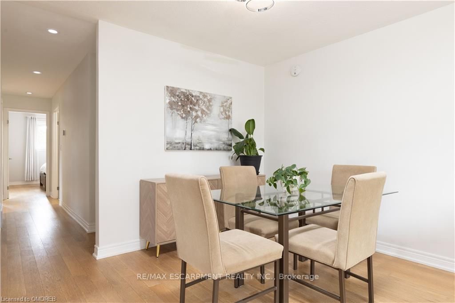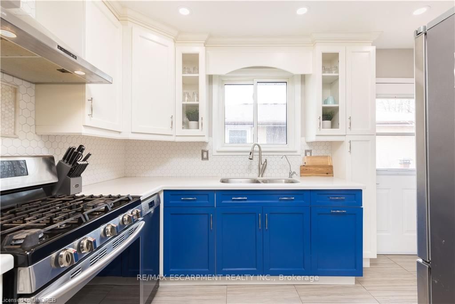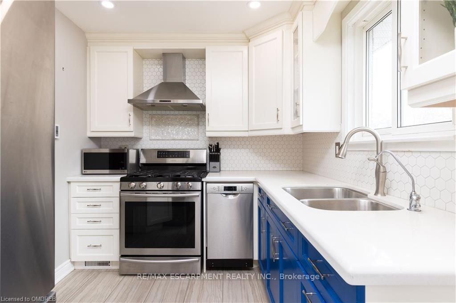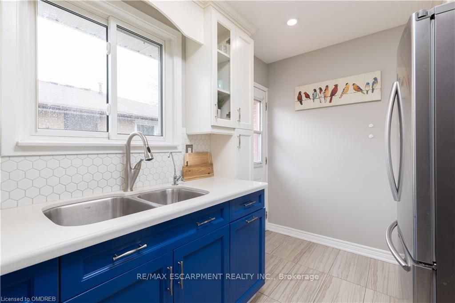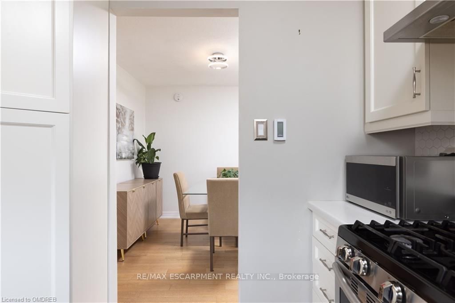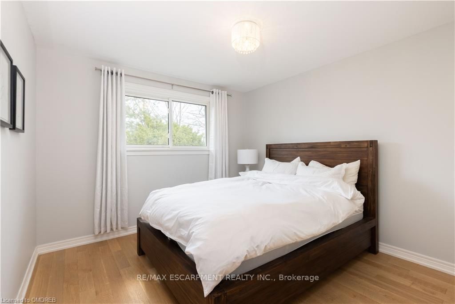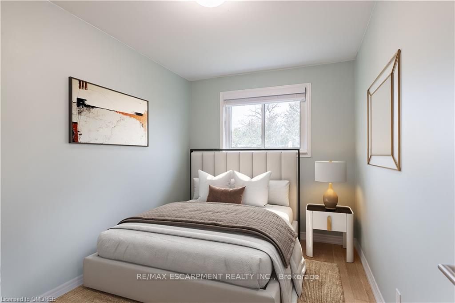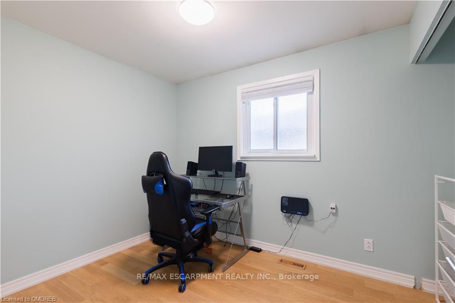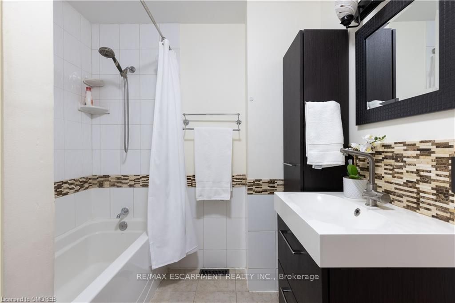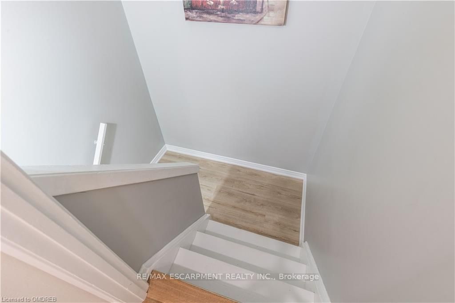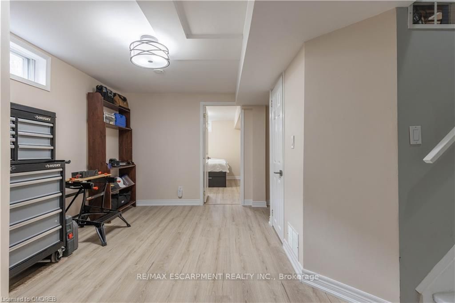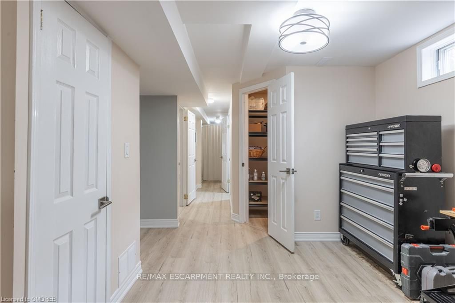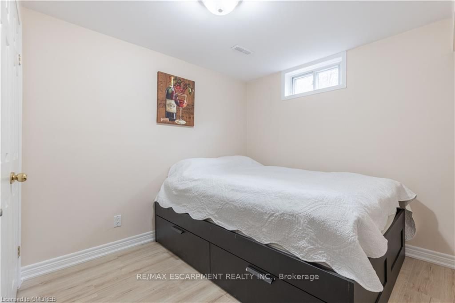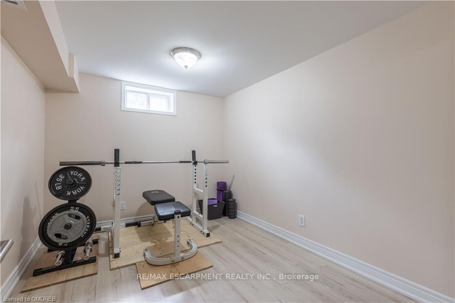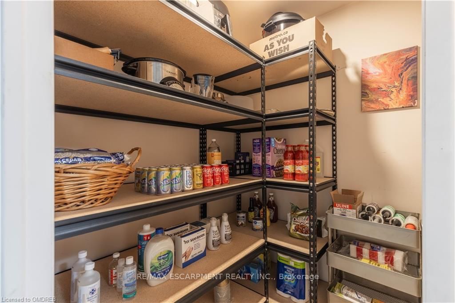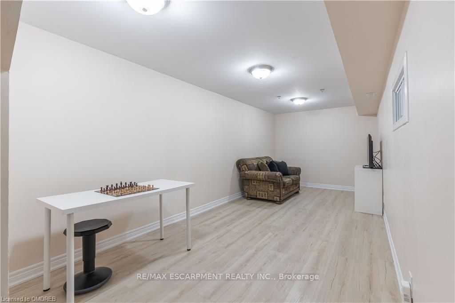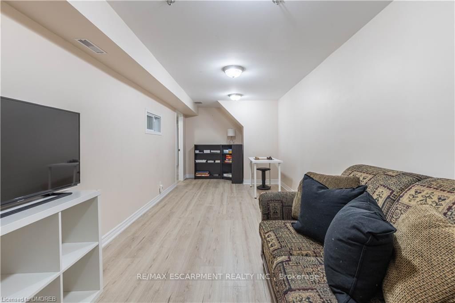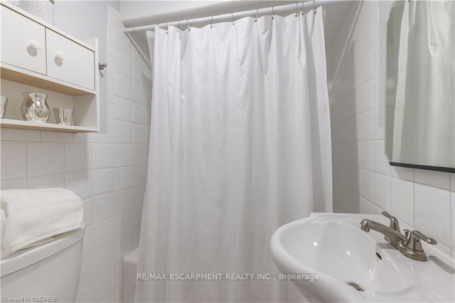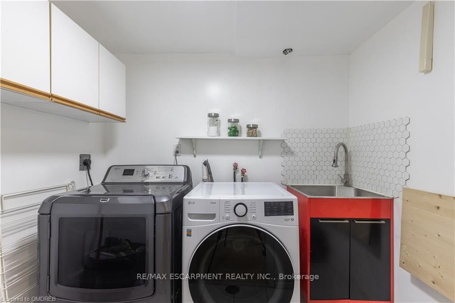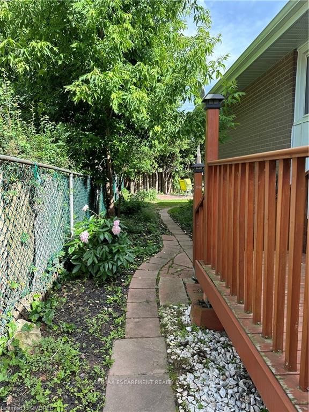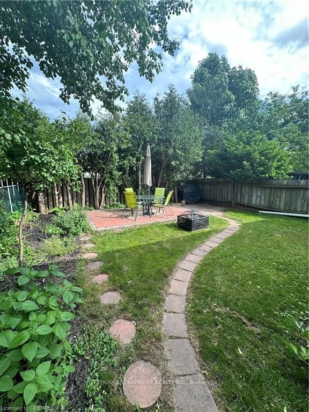$950,000
Available - For Sale
Listing ID: W9309102
138 Oakdale Dr , Oakville, L6H 1J3, Ontario
| Beautiful Bungalow Nestled on a Tranquil Court in Highly Desirable College Park, Boasting 3 + 2Bedrooms & 2 Full Baths! Recently Updated Kitchen Features Built-In Appliances, Quartz Countertops, and Heated Flooring, with Additional Storage and Access to the Backyard Patio. Throughout the Home, You'll Find Stunning White Oak Hardwood Floors. The Main Level Offers Three Bedrooms and a 4-PieceBathroom. The Finished Lower Level Includes Two Additional Bedrooms, a Full Bathroom, a Great Room, a Recreation Room with Office Space, a Large Equipped Laundry Room, Ample Pantry Space, and Plenty of Storage. Step Outside to Enjoy the Fully Fenced Backyard with a Patio and Children's Playground, Along with Two Sheds for Essential Storage. Conveniently Located Minutes from Sunningdale Public School Offering a French Immersion Program, Golf Club, Secondary School, College, Parks, Walking/Hiking Trails, Sixteen Mile Creek, Oakville Place, Community Center. |
| Price | $950,000 |
| Taxes: | $3661.00 |
| Assessment: | $460000 |
| Assessment Year: | 2024 |
| Address: | 138 Oakdale Dr , Oakville, L6H 1J3, Ontario |
| Lot Size: | 30.10 x 104.00 (Feet) |
| Acreage: | < .50 |
| Directions/Cross Streets: | McCraney to Oxford to Oakdale |
| Rooms: | 7 |
| Bedrooms: | 3 |
| Bedrooms +: | 2 |
| Kitchens: | 1 |
| Family Room: | N |
| Basement: | Finished, Full |
| Approximatly Age: | 51-99 |
| Property Type: | Semi-Detached |
| Style: | Bungalow |
| Exterior: | Brick |
| Garage Type: | None |
| (Parking/)Drive: | Private |
| Drive Parking Spaces: | 2 |
| Pool: | None |
| Approximatly Age: | 51-99 |
| Approximatly Square Footage: | 700-1100 |
| Property Features: | Fenced Yard, Place Of Worship, Public Transit, Rec Centre, School, School Bus Route |
| Fireplace/Stove: | N |
| Heat Source: | Gas |
| Heat Type: | Forced Air |
| Central Air Conditioning: | Central Air |
| Laundry Level: | Lower |
| Sewers: | Sewers |
| Water: | Municipal |
$
%
Years
This calculator is for demonstration purposes only. Always consult a professional
financial advisor before making personal financial decisions.
| Although the information displayed is believed to be accurate, no warranties or representations are made of any kind. |
| RE/MAX ESCARPMENT REALTY INC., BROKERAGE |
|
|

Bikramjit Sharma
Broker
Dir:
647-295-0028
Bus:
905 456 9090
Fax:
905-456-9091
| Book Showing | Email a Friend |
Jump To:
At a Glance:
| Type: | Freehold - Semi-Detached |
| Area: | Halton |
| Municipality: | Oakville |
| Neighbourhood: | College Park |
| Style: | Bungalow |
| Lot Size: | 30.10 x 104.00(Feet) |
| Approximate Age: | 51-99 |
| Tax: | $3,661 |
| Beds: | 3+2 |
| Baths: | 2 |
| Fireplace: | N |
| Pool: | None |
Locatin Map:
Payment Calculator:

