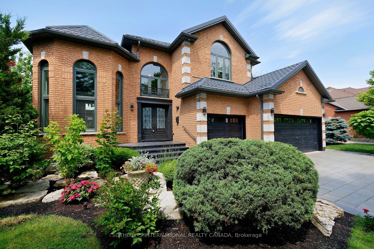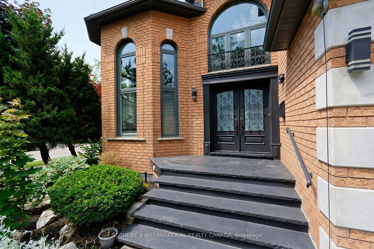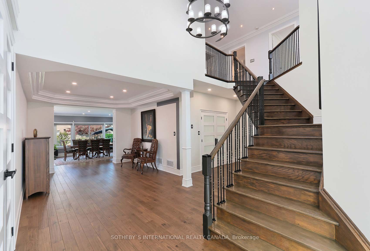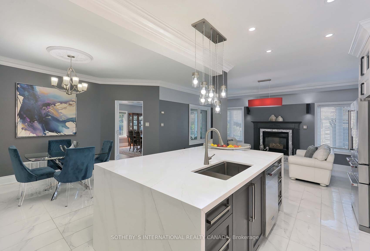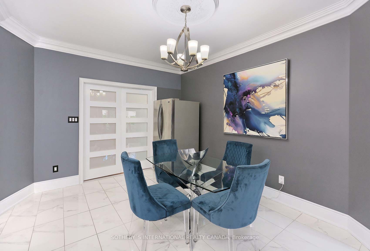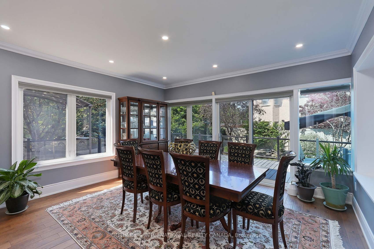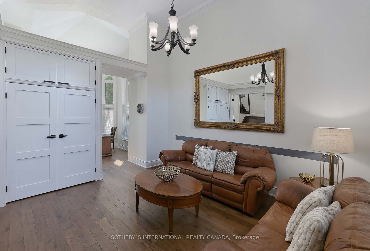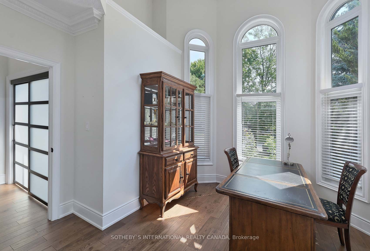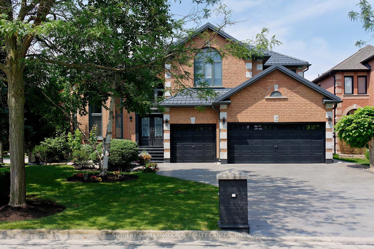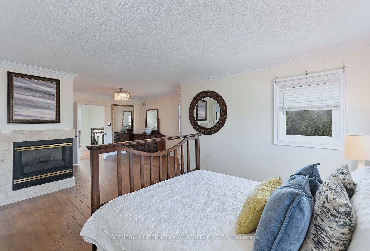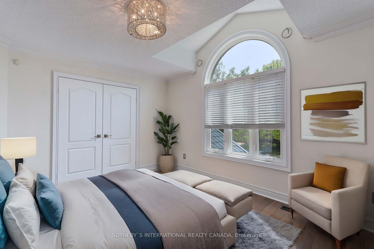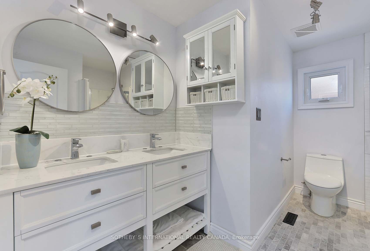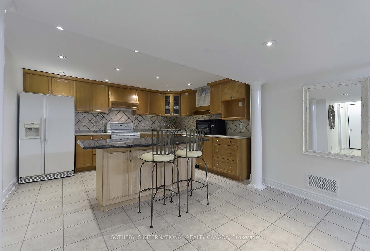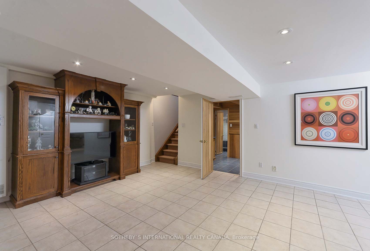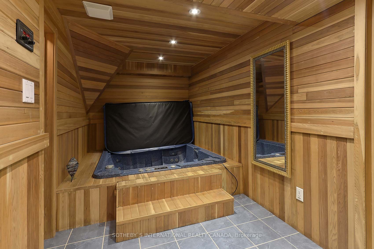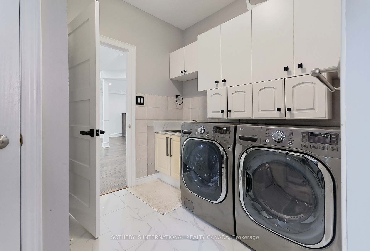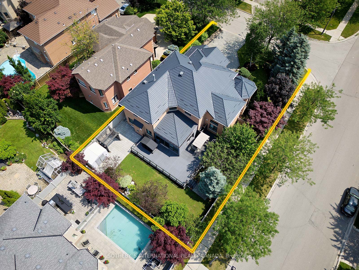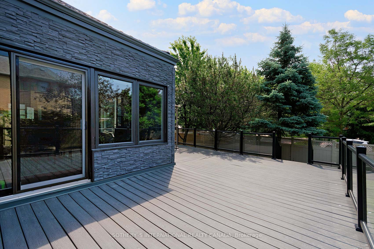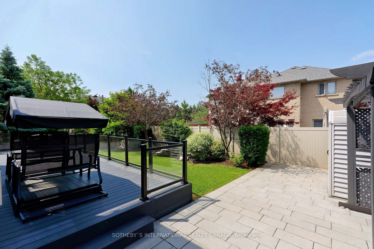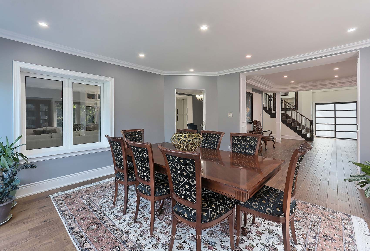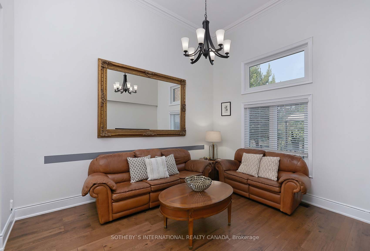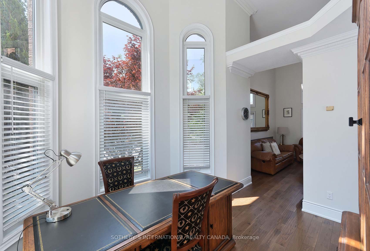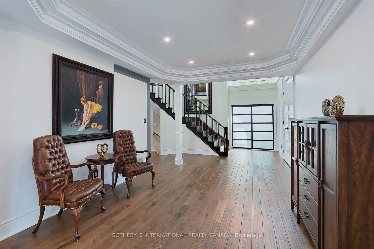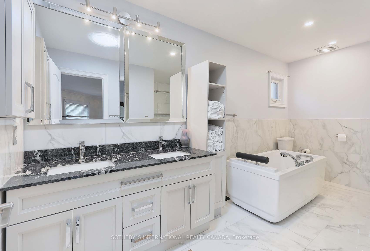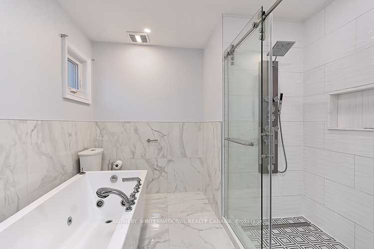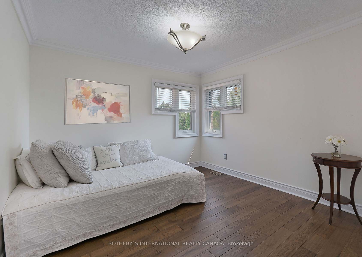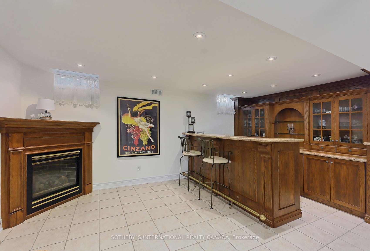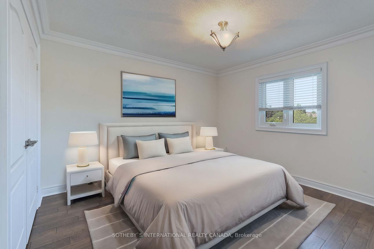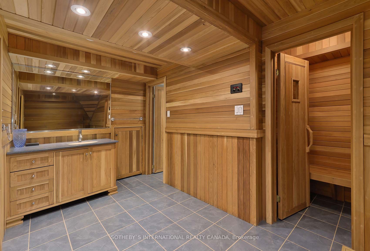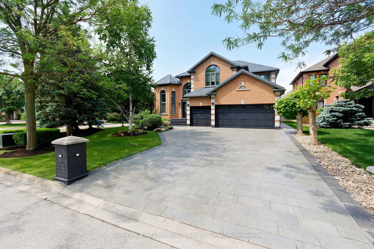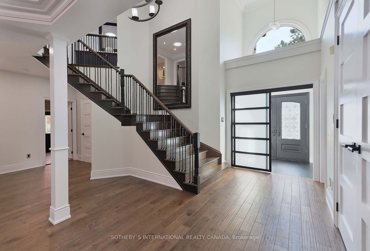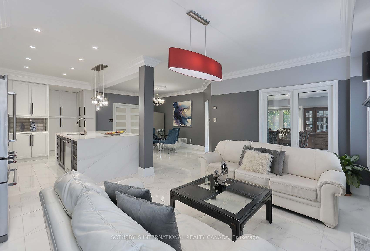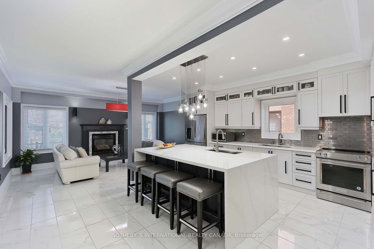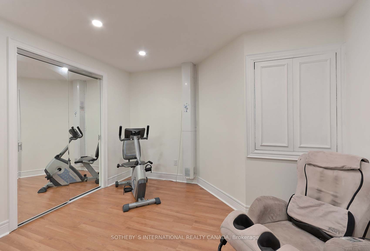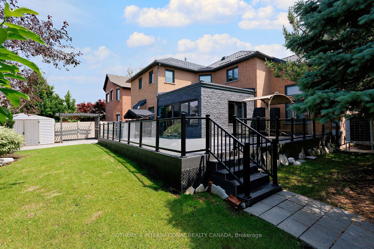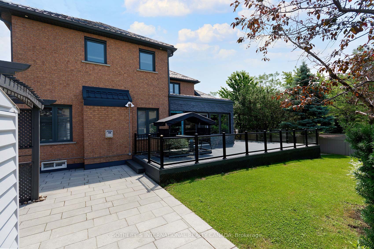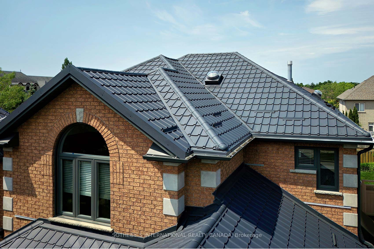$2,577,000
Available - For Sale
Listing ID: N9237864
2 Kimber Cres , Vaughan, L4L 9A7, Ontario
| Absolutely Stunning One of a Kind Luxury Home in the Prestigious Weston Downs. Over 300k Spent on Renovations, Professionally Landscaped Corner Lot, Frontage Widens to 69 Feet Across. New Interlocking Driveway, New Metal Roof, New Wrap Around Compose Deck, New Garage Doors, New Windows. Main floor + 2nd Floor has all been Renovated. Gorgeous Kitchen with Quartz Countertops, Oversized Breakfast Bar, Stainless Steel Appliances. Large Sunroom Addition with Lots of Sunlight, 3 Skylights have been added. Beautiful Hardwood Floors, High Cathedral Ceilings Entrance, Pot Lights. Crown Moldings. Great Size bedrooms, Full Finished Basement Apartment W/Jacuzzi Tub & Sauna. Approx 3635 SqFt with Sunroom Addition. Close to Hwy 400, Schools, Shopping, Vaughan Hospital, National Golf Club, Transit. |
| Extras: S/S 2 Fridges, Stove, B/In Dishwasher, Washer/Dryer. White Fridge, Stove, Dishwasher in Basement. All Light Fixtures, All Window coverings, Inground Sprinklers, Metal Lifetime Roof (2023) Heat pump (2023)A/C (2023)Furnace (2023) |
| Price | $2,577,000 |
| Taxes: | $7889.30 |
| Address: | 2 Kimber Cres , Vaughan, L4L 9A7, Ontario |
| Lot Size: | 51.10 x 120.27 (Feet) |
| Directions/Cross Streets: | Weston Rd / Rutherford |
| Rooms: | 11 |
| Rooms +: | 4 |
| Bedrooms: | 4 |
| Bedrooms +: | 1 |
| Kitchens: | 1 |
| Kitchens +: | 1 |
| Family Room: | Y |
| Basement: | Apartment, Sep Entrance |
| Property Type: | Detached |
| Style: | 2-Storey |
| Exterior: | Brick |
| Garage Type: | Attached |
| (Parking/)Drive: | Private |
| Drive Parking Spaces: | 5 |
| Pool: | None |
| Approximatly Square Footage: | 3500-5000 |
| Fireplace/Stove: | Y |
| Heat Source: | Gas |
| Heat Type: | Forced Air |
| Central Air Conditioning: | Central Air |
| Laundry Level: | Main |
| Sewers: | Sewers |
| Water: | Municipal |
$
%
Years
This calculator is for demonstration purposes only. Always consult a professional
financial advisor before making personal financial decisions.
| Although the information displayed is believed to be accurate, no warranties or representations are made of any kind. |
| SOTHEBY`S INTERNATIONAL REALTY CANADA |
|
|

Bikramjit Sharma
Broker
Dir:
647-295-0028
Bus:
905 456 9090
Fax:
905-456-9091
| Virtual Tour | Book Showing | Email a Friend |
Jump To:
At a Glance:
| Type: | Freehold - Detached |
| Area: | York |
| Municipality: | Vaughan |
| Neighbourhood: | East Woodbridge |
| Style: | 2-Storey |
| Lot Size: | 51.10 x 120.27(Feet) |
| Tax: | $7,889.3 |
| Beds: | 4+1 |
| Baths: | 4 |
| Fireplace: | Y |
| Pool: | None |
Locatin Map:
Payment Calculator:

