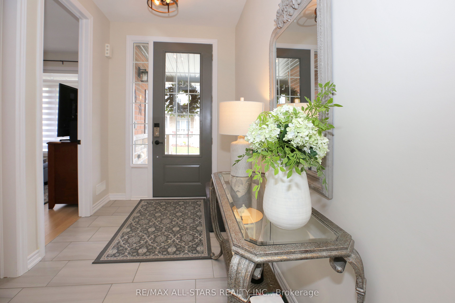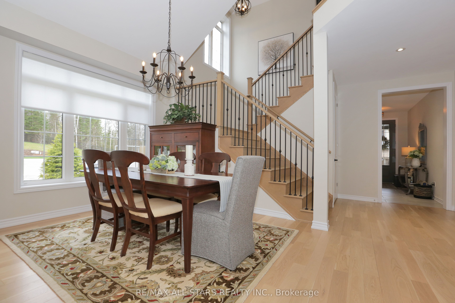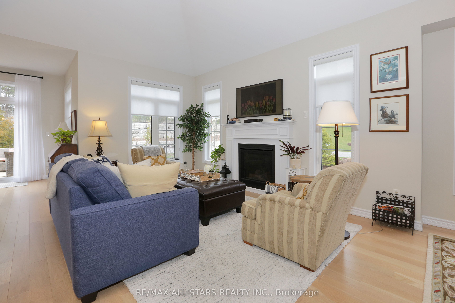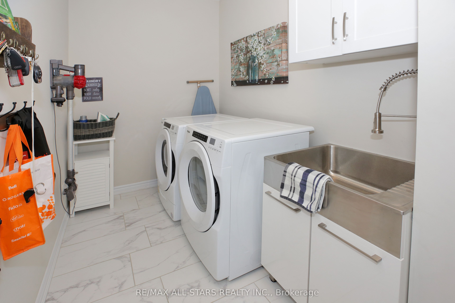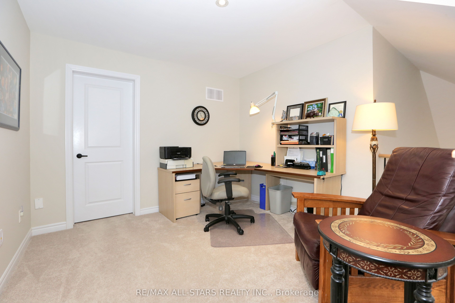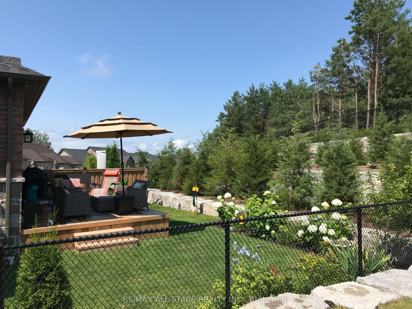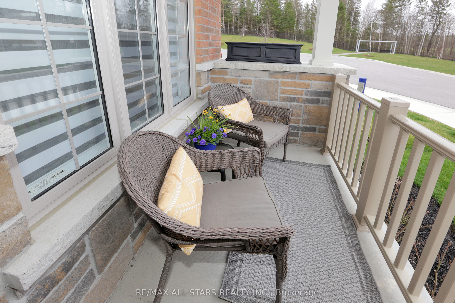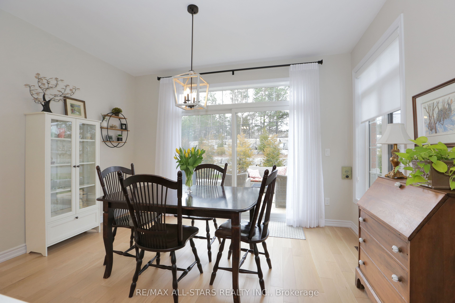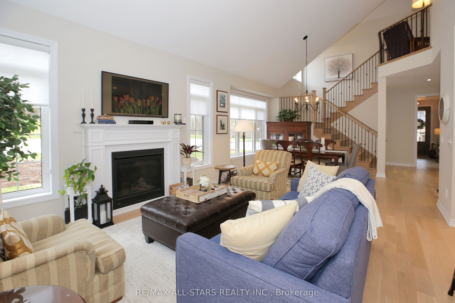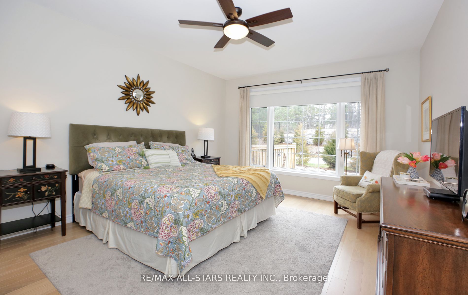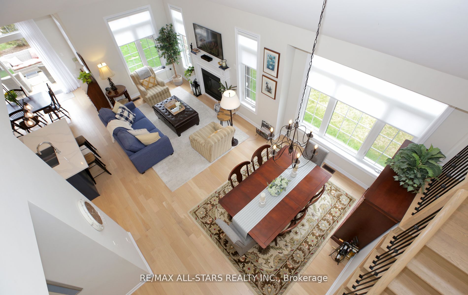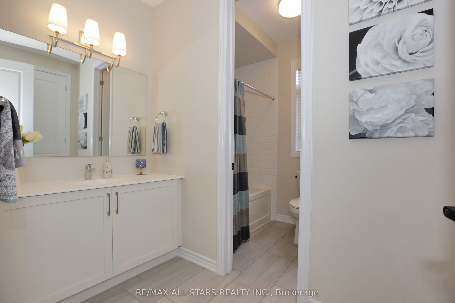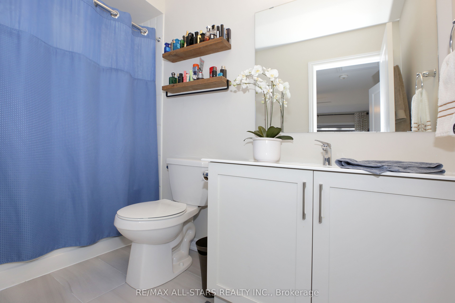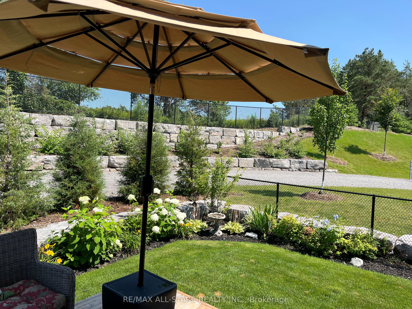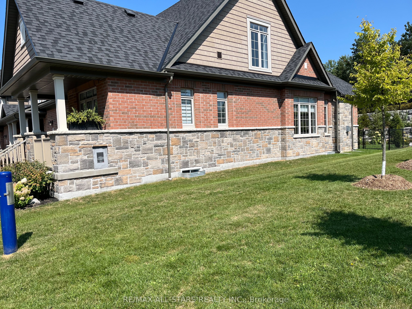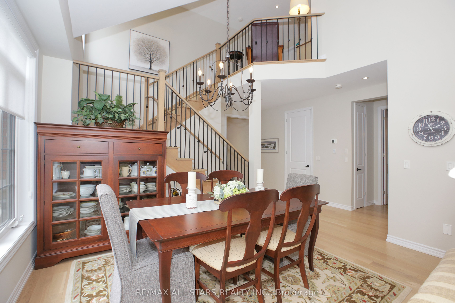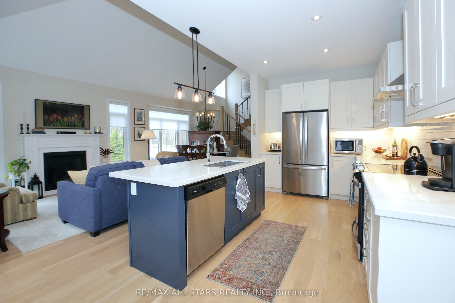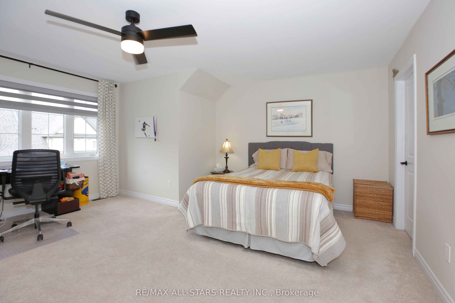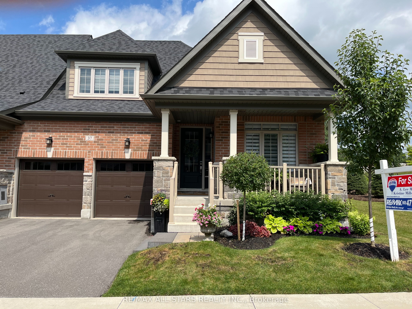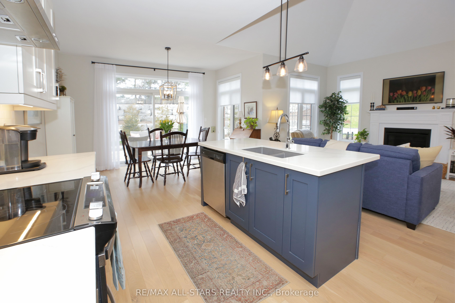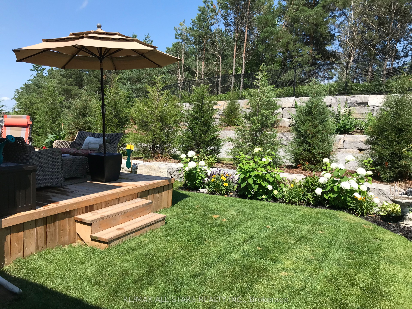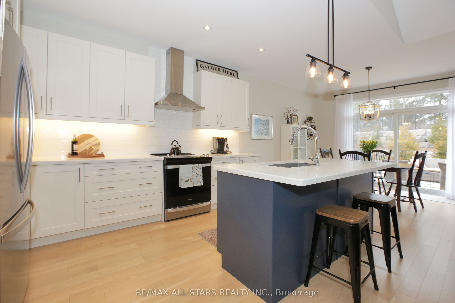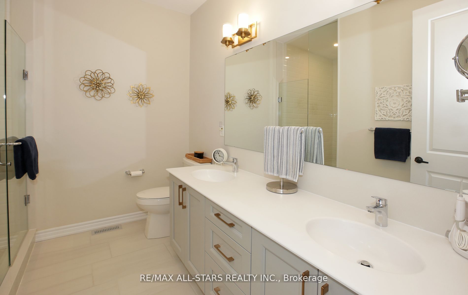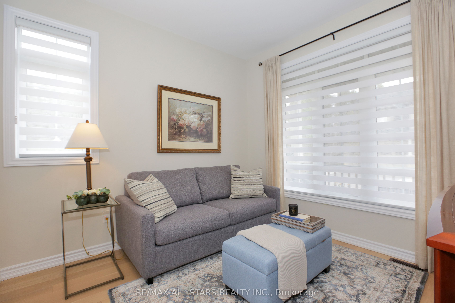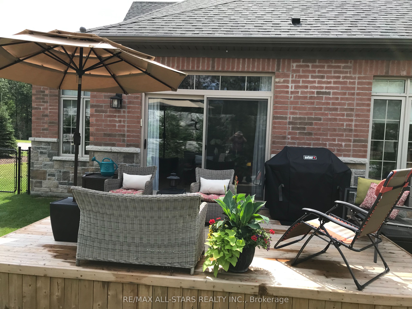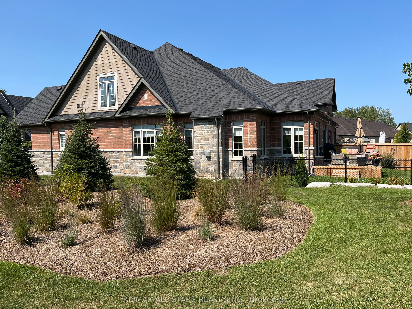$1,529,000
Available - For Sale
Listing ID: N9307924
37 Howard Williams Crt , Uxbridge, L9P 0R2, Ontario
| Welcome to the beautifully appointed 37 Howard Williams Court This executive freehold bungaloft townhome is located in the prestigious community of Winding Trail built by Quality Builder Brookfield. Three bedrooms, each with its own ensuite bathroom. Fabulous upgrades. Luxurious style and modern decor. Meticulously maintained throughout. Spacious layout with 2210 sqft. of living space. 9' flat ceilings and 20' vaulted ceiling with smooth surfaces. Desirable location backing onto the Wooden Sticks Golf Course, and situated on a park like cul-de-sac. Bright and airy end unit with incredible natural light. Retreat to your quiet and private backyard, relaxing on your deck. Enjoy a morning coffee on your covered front porch. Experience the outdoors with easy access to golf, walking, hiking and biking trails. Minutes to Toronto St with all of the convenient amenities for your everyday needs. |
| Extras: Dream kitchen w/white oak hardwood floors and oak staircase and wrought iron spindles. Surround windows w custom window coverings fill the interior w natural light Upgraded light fixtures Custom landscaping Extensive stone on the exterior. |
| Price | $1,529,000 |
| Taxes: | $6980.00 |
| Address: | 37 Howard Williams Crt , Uxbridge, L9P 0R2, Ontario |
| Lot Size: | 43.31 x 97.74 (Feet) |
| Directions/Cross Streets: | Elgin Park and Toronto Str S |
| Rooms: | 6 |
| Bedrooms: | 3 |
| Bedrooms +: | |
| Kitchens: | 1 |
| Family Room: | Y |
| Basement: | Unfinished |
| Approximatly Age: | 0-5 |
| Property Type: | Att/Row/Twnhouse |
| Style: | Bungaloft |
| Exterior: | Brick, Stone |
| Garage Type: | Attached |
| (Parking/)Drive: | Pvt Double |
| Drive Parking Spaces: | 2 |
| Pool: | None |
| Approximatly Age: | 0-5 |
| Approximatly Square Footage: | 2000-2500 |
| Fireplace/Stove: | Y |
| Heat Source: | Gas |
| Heat Type: | Forced Air |
| Central Air Conditioning: | Central Air |
| Laundry Level: | Main |
| Elevator Lift: | N |
| Sewers: | Sewers |
| Water: | Municipal |
| Utilities-Cable: | A |
| Utilities-Hydro: | A |
| Utilities-Gas: | A |
| Utilities-Telephone: | A |
$
%
Years
This calculator is for demonstration purposes only. Always consult a professional
financial advisor before making personal financial decisions.
| Although the information displayed is believed to be accurate, no warranties or representations are made of any kind. |
| RE/MAX ALL-STARS REALTY INC. |
|
|

Bikramjit Sharma
Broker
Dir:
647-295-0028
Bus:
905 456 9090
Fax:
905-456-9091
| Virtual Tour | Book Showing | Email a Friend |
Jump To:
At a Glance:
| Type: | Freehold - Att/Row/Twnhouse |
| Area: | Durham |
| Municipality: | Uxbridge |
| Neighbourhood: | Uxbridge |
| Style: | Bungaloft |
| Lot Size: | 43.31 x 97.74(Feet) |
| Approximate Age: | 0-5 |
| Tax: | $6,980 |
| Beds: | 3 |
| Baths: | 3 |
| Fireplace: | Y |
| Pool: | None |
Locatin Map:
Payment Calculator:

