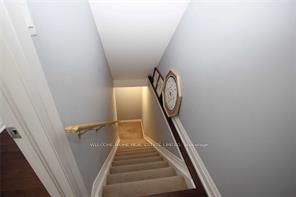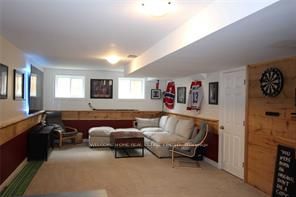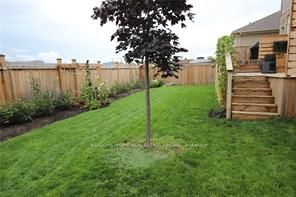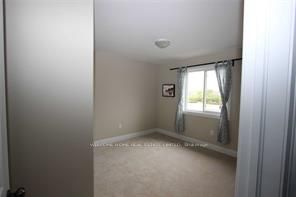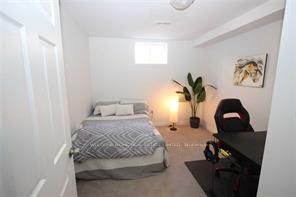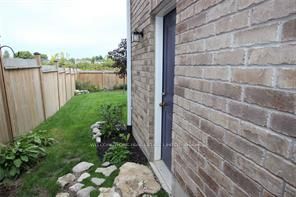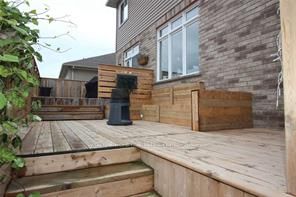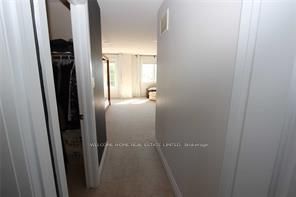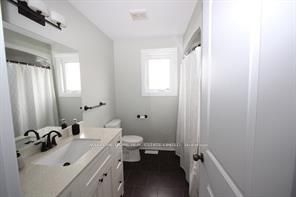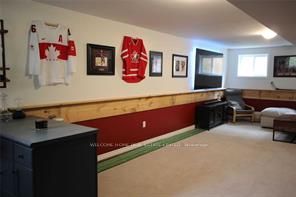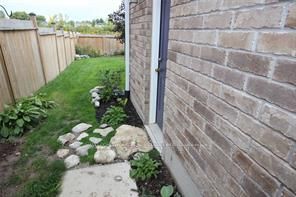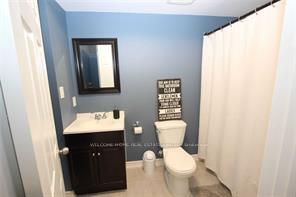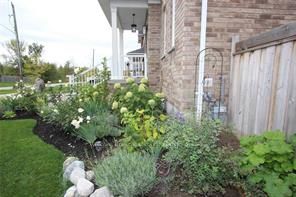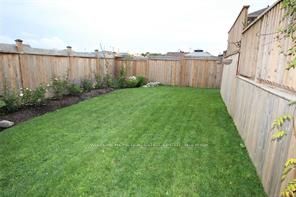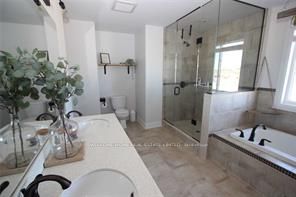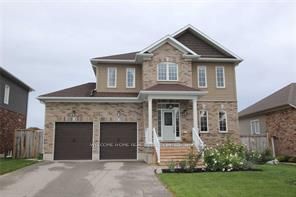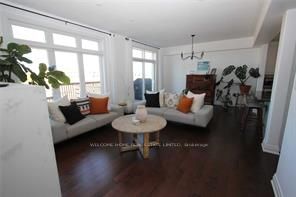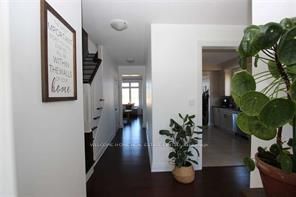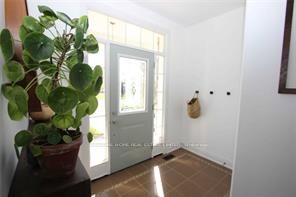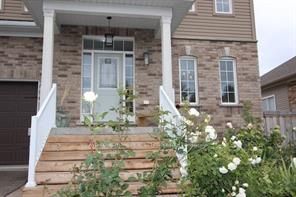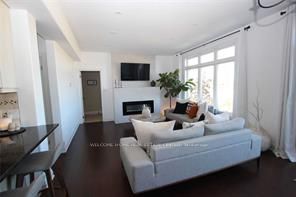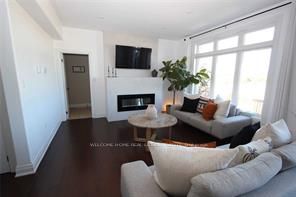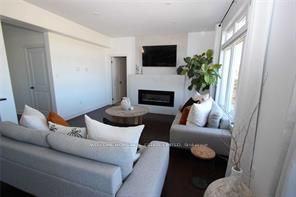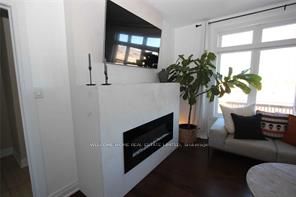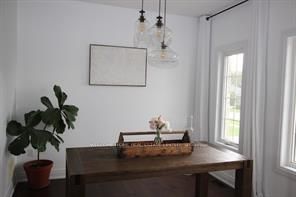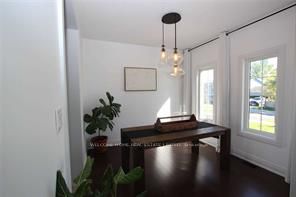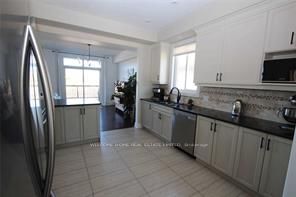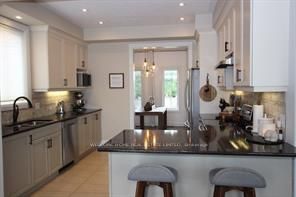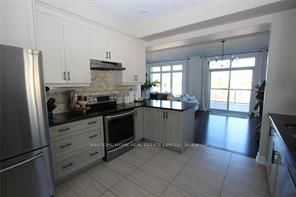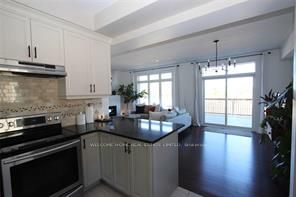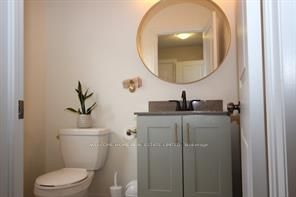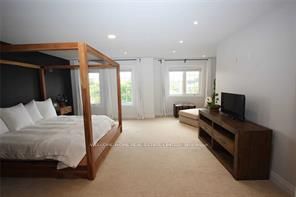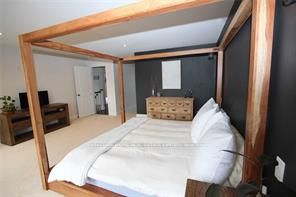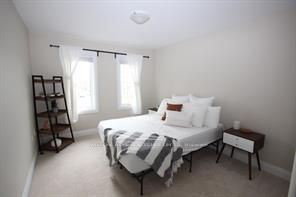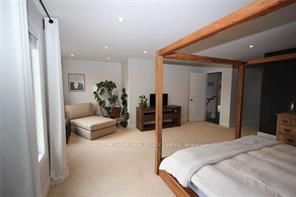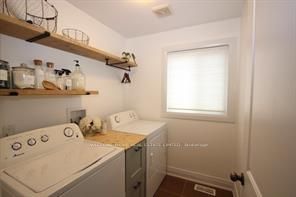$925,000
Available - For Sale
Listing ID: S9308856
233 Centre St , Clearview, L0M 1S0, Ontario
| Ridgeview Estates - Luxurious Living in StaynerThis stunning Mansfield Model is the perfect blend of family-friendly comfort and executive sophistication. Located in the heart of Stayner, this home features 3+1 spacious bedrooms, 4 well-appointed bathrooms, and a chef's dream kitchen complete with stainless steel appliances and elegant quartz countertops. The open-concept main floor includes a cozy family room with a custom electric fireplace (Bluetooth-enabled), and walkout access to a BBQ deckideal for outdoor entertaining. The fully fenced yard offers privacy and space, with a concrete pad ready for a hot tub installation.The second floor boasts a luxurious primary bedroom with a 5-piece ensuite and walk-in closet, alongside two additional upper bedrooms and a convenient laundry room equipped with built-in shelving. The finished lower level includes a large rec room, a 4th bedroom, and a modern 3-piece bathroomoffering the perfect in-law or guest suite option.Situated just minutes from Collingwood, Blue Mountain, and Wasaga Beach, this prime location allows easy access to the best of Georgian Bay living. Enjoy nature's beauty and nearby recreational opportunities along the Georgian Shores, while still being conveniently located just west off of Airport Road. |
| Extras: Pot lighting, blue tooth enabled custom electric fireplace, Quartz countertops, finished rec-room and additional bedroom, garage door opener and remote, fenced yard, magnetic door stops, built in shelving, hot tub concrete pad |
| Price | $925,000 |
| Taxes: | $6366.58 |
| Address: | 233 Centre St , Clearview, L0M 1S0, Ontario |
| Lot Size: | 59.06 x 106.21 (Feet) |
| Acreage: | < .50 |
| Directions/Cross Streets: | Cty Rd 24/Centre |
| Rooms: | 7 |
| Rooms +: | 2 |
| Bedrooms: | 3 |
| Bedrooms +: | 1 |
| Kitchens: | 1 |
| Family Room: | Y |
| Basement: | Finished, Full |
| Property Type: | Detached |
| Style: | 2-Storey |
| Exterior: | Brick, Vinyl Siding |
| Garage Type: | Attached |
| (Parking/)Drive: | Pvt Double |
| Drive Parking Spaces: | 4 |
| Pool: | None |
| Approximatly Square Footage: | 2000-2500 |
| Fireplace/Stove: | Y |
| Heat Source: | Gas |
| Heat Type: | Forced Air |
| Central Air Conditioning: | Central Air |
| Laundry Level: | Upper |
| Sewers: | Sewers |
| Water: | Municipal |
$
%
Years
This calculator is for demonstration purposes only. Always consult a professional
financial advisor before making personal financial decisions.
| Although the information displayed is believed to be accurate, no warranties or representations are made of any kind. |
| WELCOME HOME REAL ESTATE LIMITED, BROKERAGE |
|
|

Bikramjit Sharma
Broker
Dir:
647-295-0028
Bus:
905 456 9090
Fax:
905-456-9091
| Book Showing | Email a Friend |
Jump To:
At a Glance:
| Type: | Freehold - Detached |
| Area: | Simcoe |
| Municipality: | Clearview |
| Neighbourhood: | Stayner |
| Style: | 2-Storey |
| Lot Size: | 59.06 x 106.21(Feet) |
| Tax: | $6,366.58 |
| Beds: | 3+1 |
| Baths: | 4 |
| Fireplace: | Y |
| Pool: | None |
Locatin Map:
Payment Calculator:

