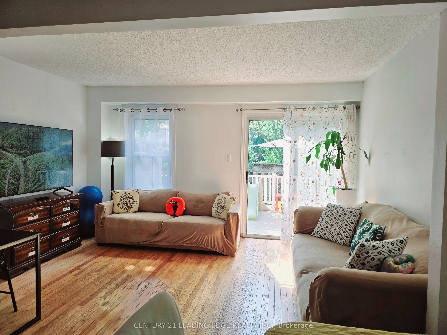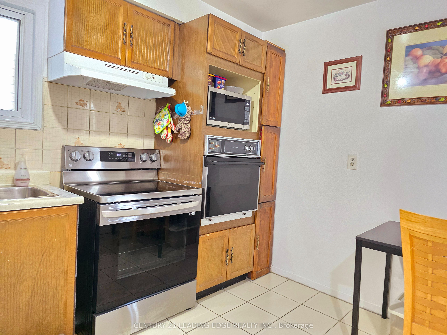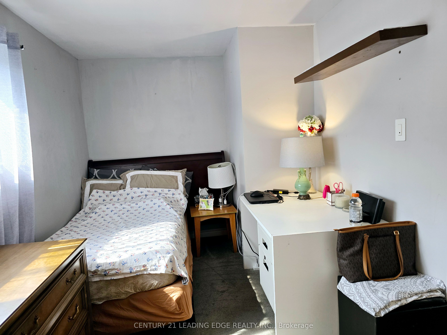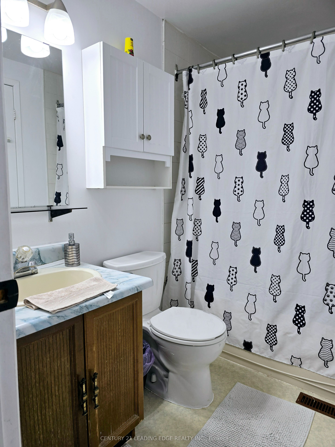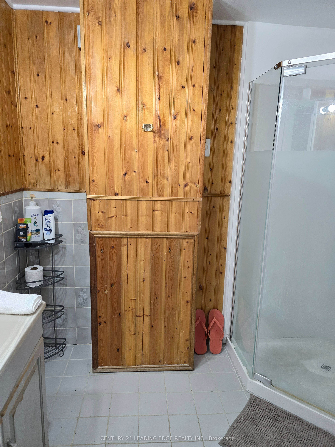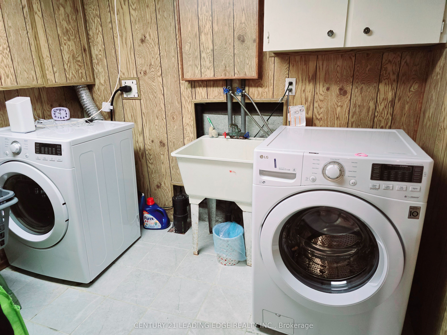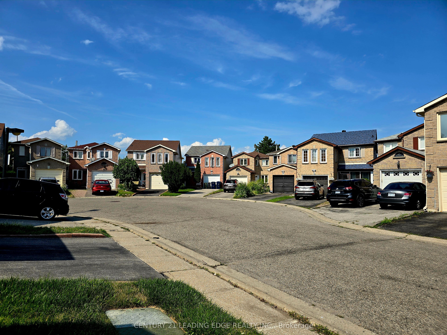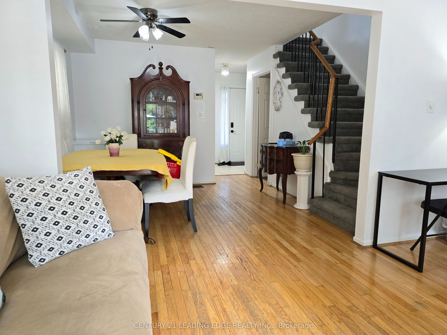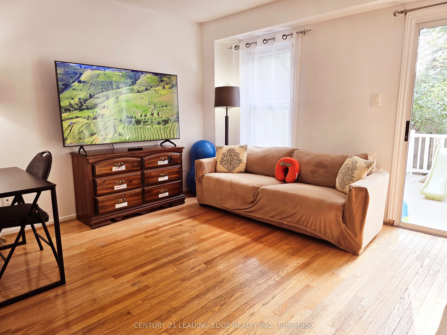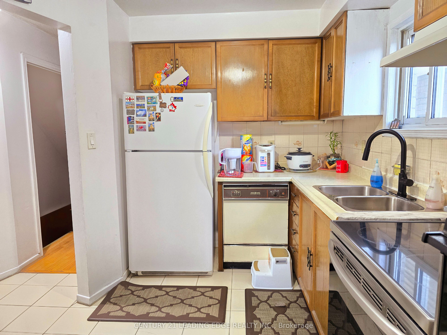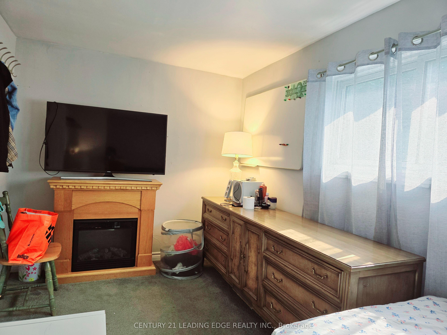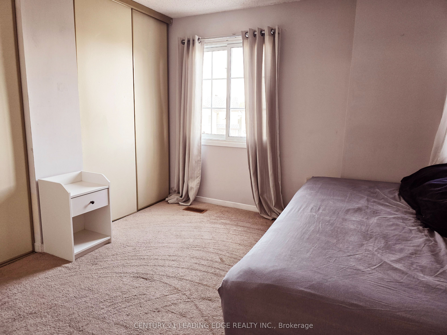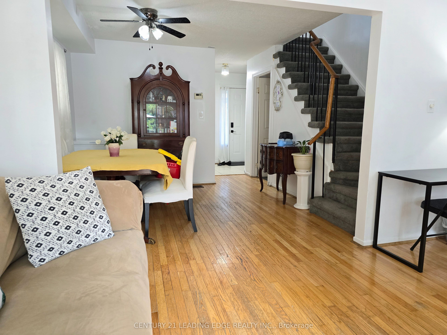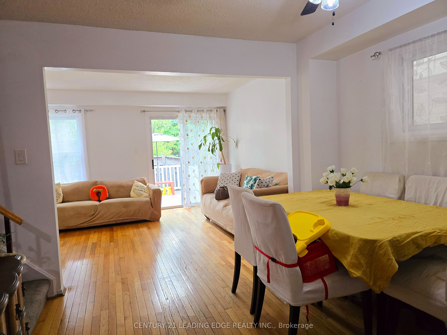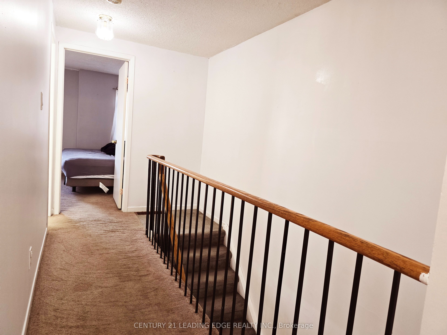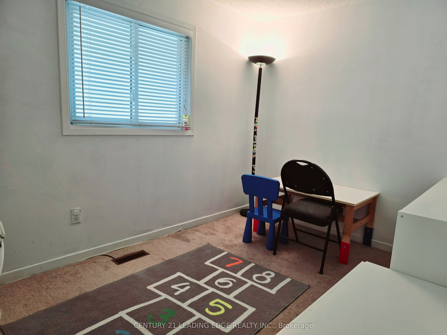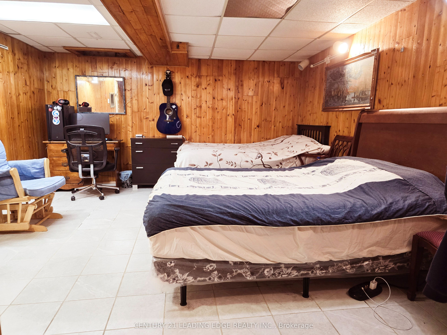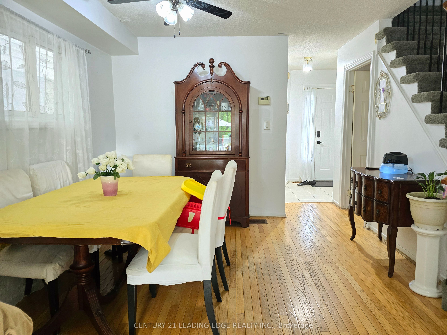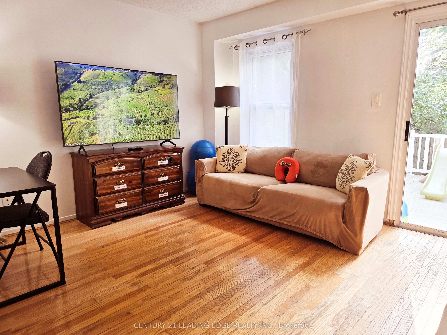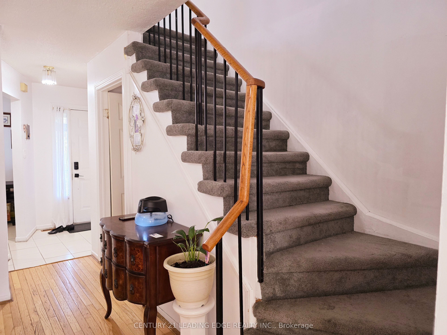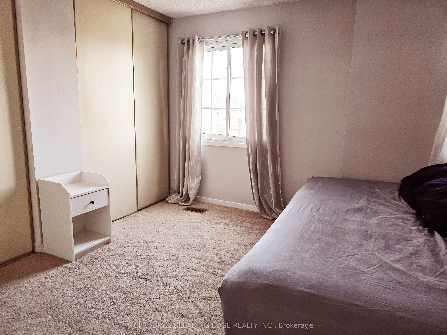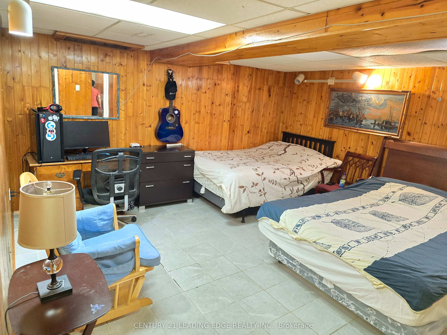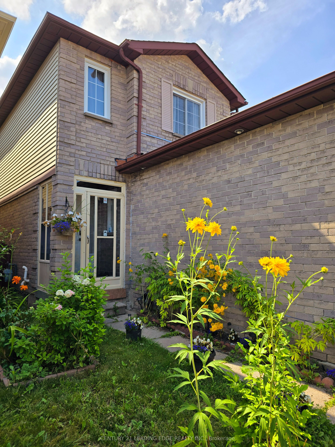$757,700
Available - For Sale
Listing ID: E9282940
7 Whispering Willow Ptwy , Toronto, M1B 4A8, Ontario
| Better than a Condo..Link Detached 3-bdrm Home enclosed in a small quiet friendly community..Finished Basement w/ 3pc Bath and Laundry room..Well Maintained home by the Owner..Living Room Walkout To Large Deck Onto Private Backyard..Hardwood Floor On Main..Walk To Schools..Steps to TTC Bus, Minutes To 401, UofT. Scarboro Town Centre, Parks And Banking..Price to Sell..Please show and sell. |
| Extras: Fridge, Stove, Built-in Dishwasher, Washer, Dryer, Air Conditioning, Force Air Gas Furnace & Heating Equipment, Light Fixtures, Window Coverings. |
| Price | $757,700 |
| Taxes: | $2600.00 |
| Address: | 7 Whispering Willow Ptwy , Toronto, M1B 4A8, Ontario |
| Lot Size: | 35.47 x 88.68 (Feet) |
| Directions/Cross Streets: | Sewell & McLevin |
| Rooms: | 6 |
| Bedrooms: | 3 |
| Bedrooms +: | 1 |
| Kitchens: | 1 |
| Family Room: | N |
| Basement: | Finished |
| Property Type: | Detached |
| Style: | 2-Storey |
| Exterior: | Alum Siding, Brick |
| Garage Type: | Attached |
| (Parking/)Drive: | Private |
| Drive Parking Spaces: | 2 |
| Pool: | None |
| Approximatly Square Footage: | 1100-1500 |
| Property Features: | Cul De Sac, Hospital, Library, Park, Place Of Worship, Public Transit |
| Fireplace/Stove: | N |
| Heat Source: | Gas |
| Heat Type: | Forced Air |
| Central Air Conditioning: | Central Air |
| Laundry Level: | Lower |
| Sewers: | Sewers |
| Water: | Municipal |
| Utilities-Cable: | Y |
| Utilities-Hydro: | Y |
| Utilities-Gas: | Y |
| Utilities-Telephone: | Y |
$
%
Years
This calculator is for demonstration purposes only. Always consult a professional
financial advisor before making personal financial decisions.
| Although the information displayed is believed to be accurate, no warranties or representations are made of any kind. |
| CENTURY 21 LEADING EDGE REALTY INC. |
|
|

Bikramjit Sharma
Broker
Dir:
647-295-0028
Bus:
905 456 9090
Fax:
905-456-9091
| Virtual Tour | Book Showing | Email a Friend |
Jump To:
At a Glance:
| Type: | Freehold - Detached |
| Area: | Toronto |
| Municipality: | Toronto |
| Neighbourhood: | Malvern |
| Style: | 2-Storey |
| Lot Size: | 35.47 x 88.68(Feet) |
| Tax: | $2,600 |
| Beds: | 3+1 |
| Baths: | 2 |
| Fireplace: | N |
| Pool: | None |
Locatin Map:
Payment Calculator:

