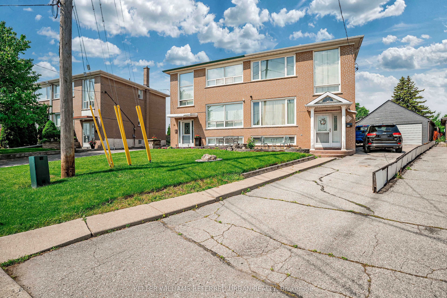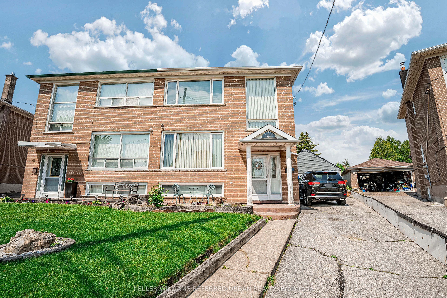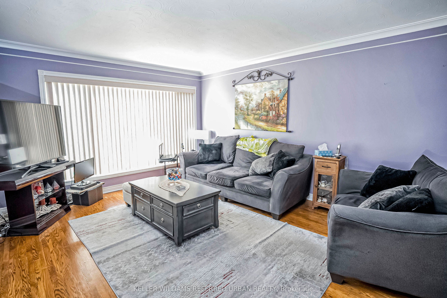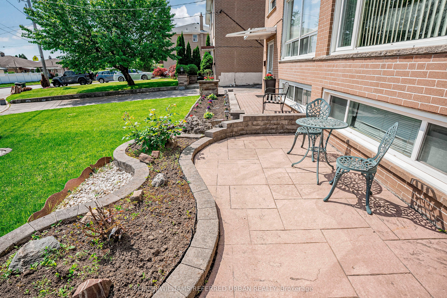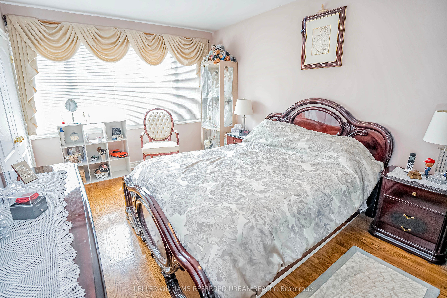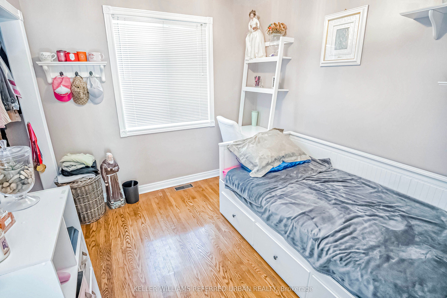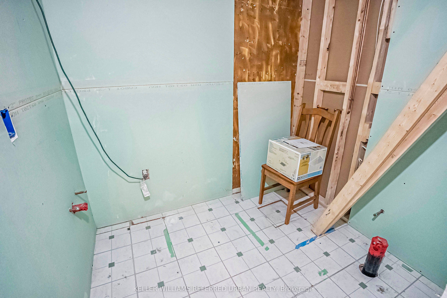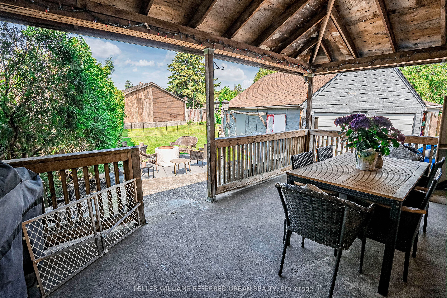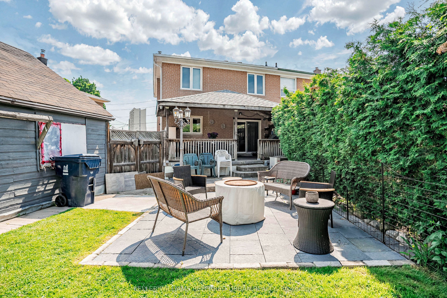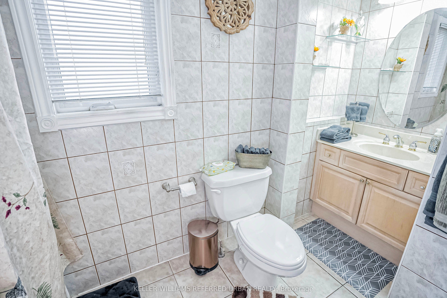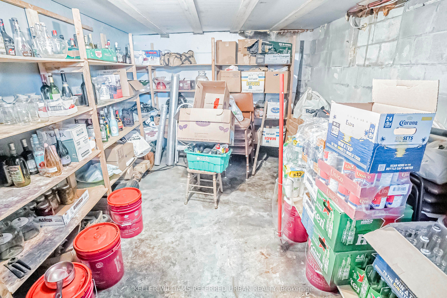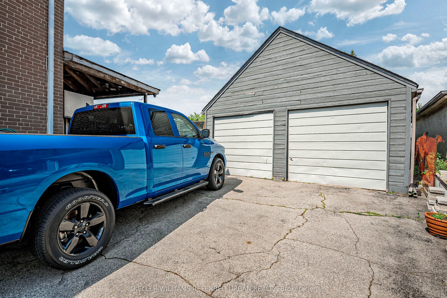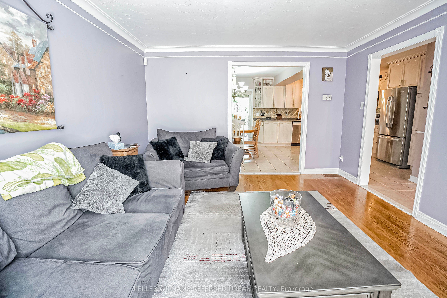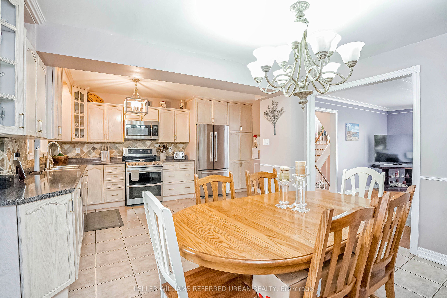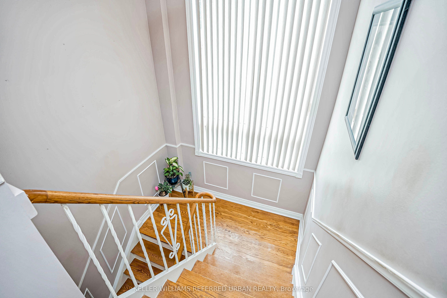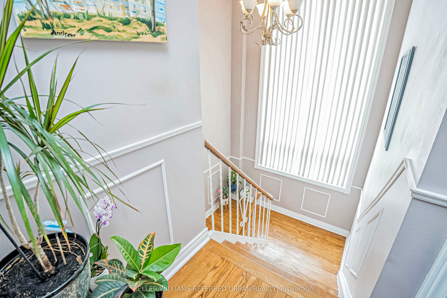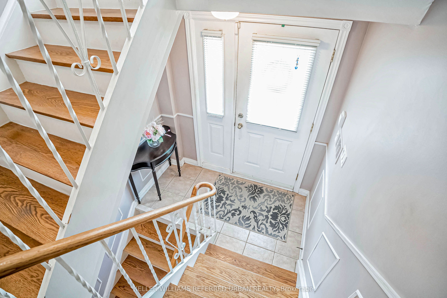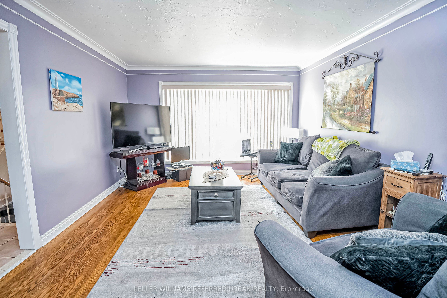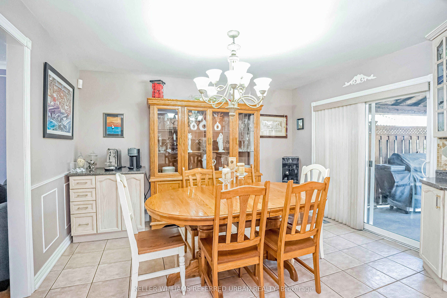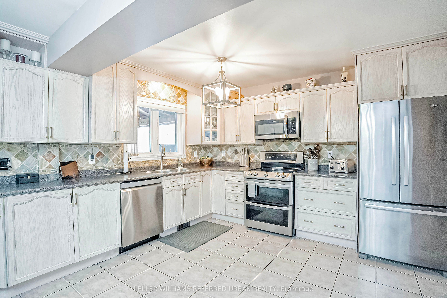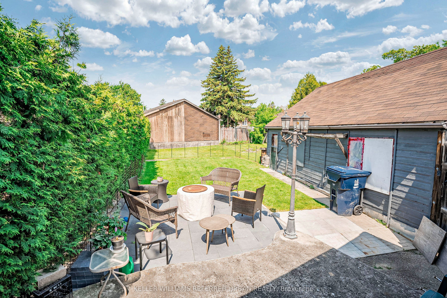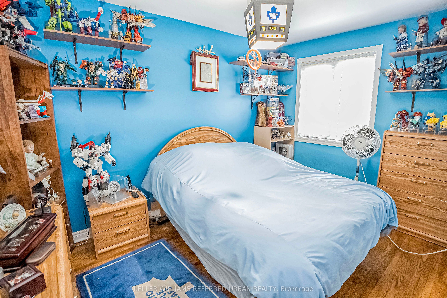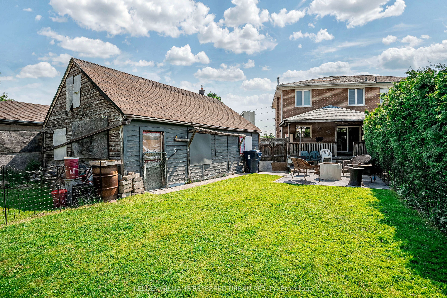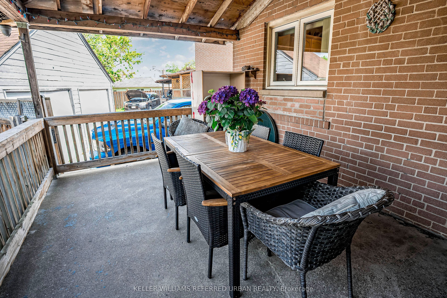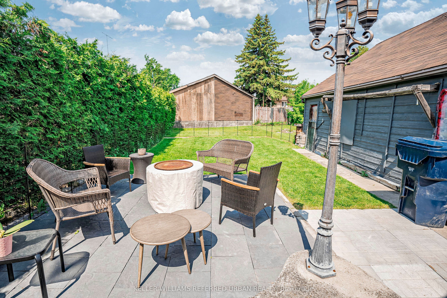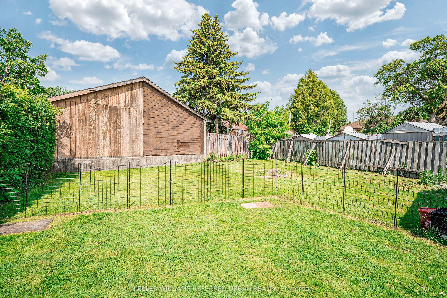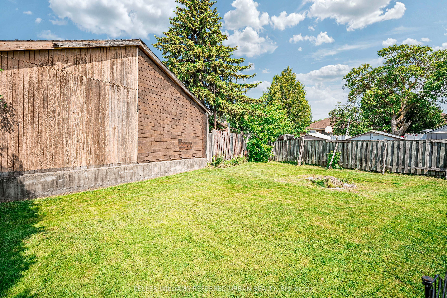$879,999
Available - For Sale
Listing ID: W9238098
62 Chalkfarm Dr , Toronto, M3L 1L2, Ontario
| Great Single Family Home in the mature Downsview-Roding Neighbourhood! Traditional 3 bedroom layout, with a large updated combined kitchen & dining. This home features hardwood and tile flooring throughout! Kitchen/Dining features a walk-out to an inviting backyard w/ both a wooden deck &cement patio, plus a huge pie-shaped private yard! This huge pie-shape lot extends to over 56 ft wide at the back! Partially finished basement features a rough in 3 piece bathroom, making it easy to finish into additional living space! Basement also has a back water flow preventer installed. Large 2 car detached garage, and a long driveway to park many vehicles. |
| Price | $879,999 |
| Taxes: | $3391.00 |
| Address: | 62 Chalkfarm Dr , Toronto, M3L 1L2, Ontario |
| Lot Size: | 19.44 x 146.00 (Feet) |
| Directions/Cross Streets: | Jane St/ Wilson Ave |
| Rooms: | 6 |
| Bedrooms: | 3 |
| Bedrooms +: | |
| Kitchens: | 1 |
| Family Room: | N |
| Basement: | Part Fin |
| Approximatly Age: | 51-99 |
| Property Type: | Semi-Detached |
| Style: | 2-Storey |
| Exterior: | Brick |
| Garage Type: | Detached |
| (Parking/)Drive: | Mutual |
| Drive Parking Spaces: | 3 |
| Pool: | None |
| Approximatly Age: | 51-99 |
| Property Features: | Hospital, Park, Place Of Worship, Public Transit, School |
| Fireplace/Stove: | N |
| Heat Source: | Gas |
| Heat Type: | Forced Air |
| Central Air Conditioning: | Central Air |
| Laundry Level: | Lower |
| Sewers: | Sewers |
| Water: | Municipal |
$
%
Years
This calculator is for demonstration purposes only. Always consult a professional
financial advisor before making personal financial decisions.
| Although the information displayed is believed to be accurate, no warranties or representations are made of any kind. |
| KELLER WILLIAMS REFERRED URBAN REALTY |
|
|

Bikramjit Sharma
Broker
Dir:
647-295-0028
Bus:
905 456 9090
Fax:
905-456-9091
| Book Showing | Email a Friend |
Jump To:
At a Glance:
| Type: | Freehold - Semi-Detached |
| Area: | Toronto |
| Municipality: | Toronto |
| Neighbourhood: | Downsview-Roding-CFB |
| Style: | 2-Storey |
| Lot Size: | 19.44 x 146.00(Feet) |
| Approximate Age: | 51-99 |
| Tax: | $3,391 |
| Beds: | 3 |
| Baths: | 1 |
| Fireplace: | N |
| Pool: | None |
Locatin Map:
Payment Calculator:

