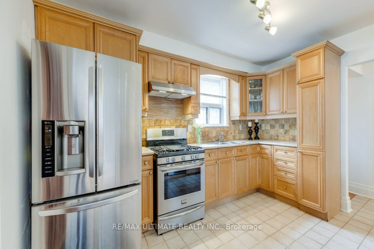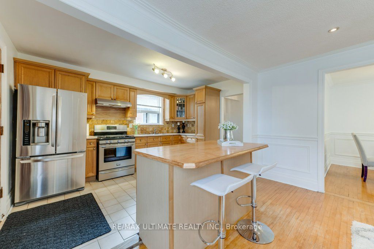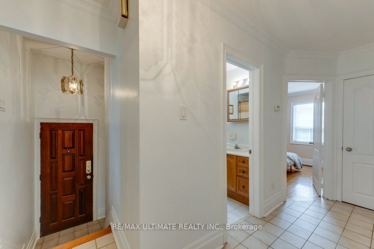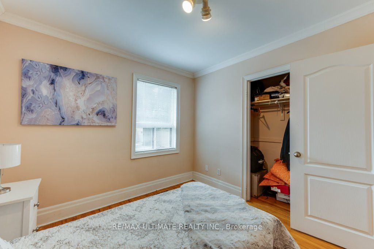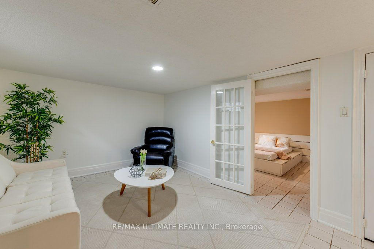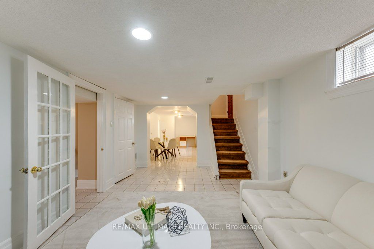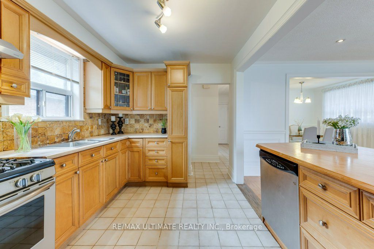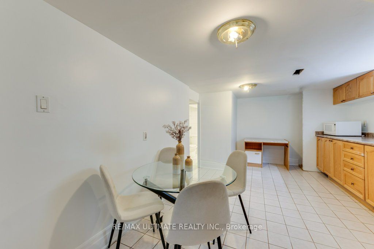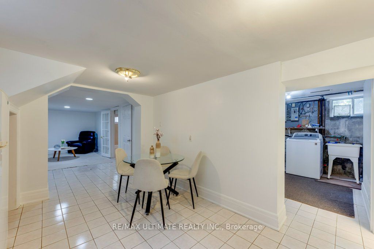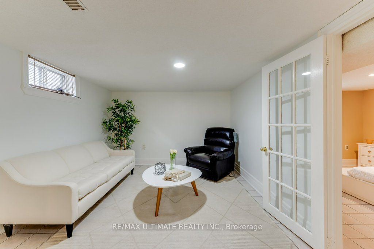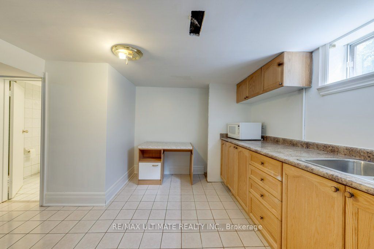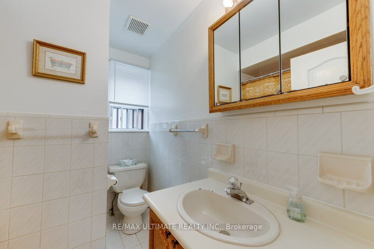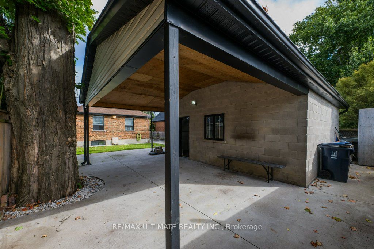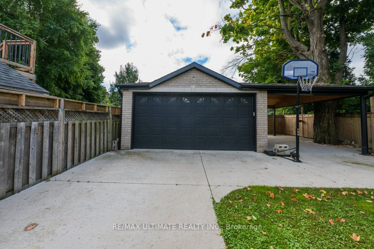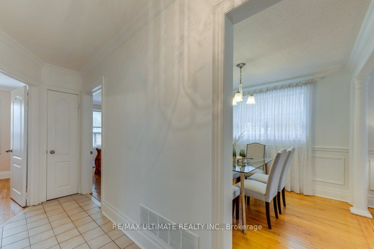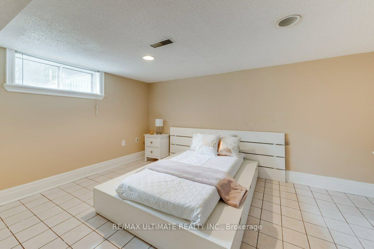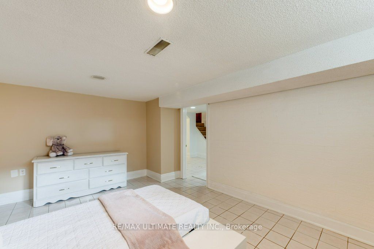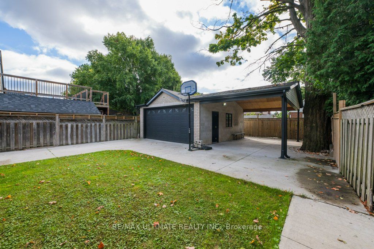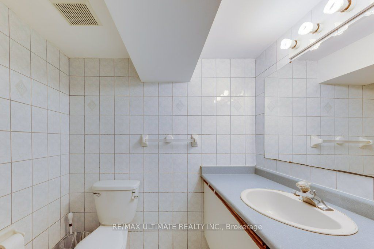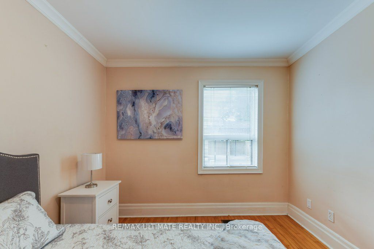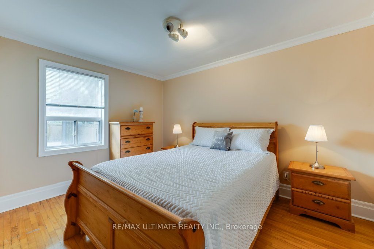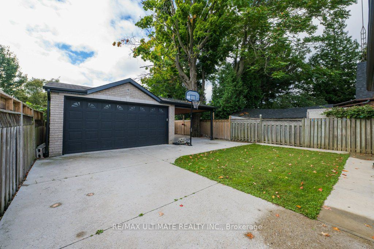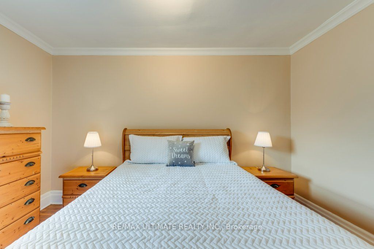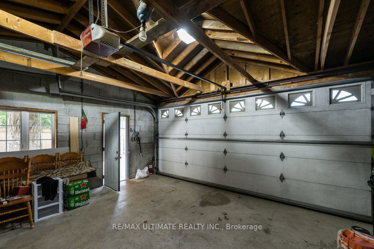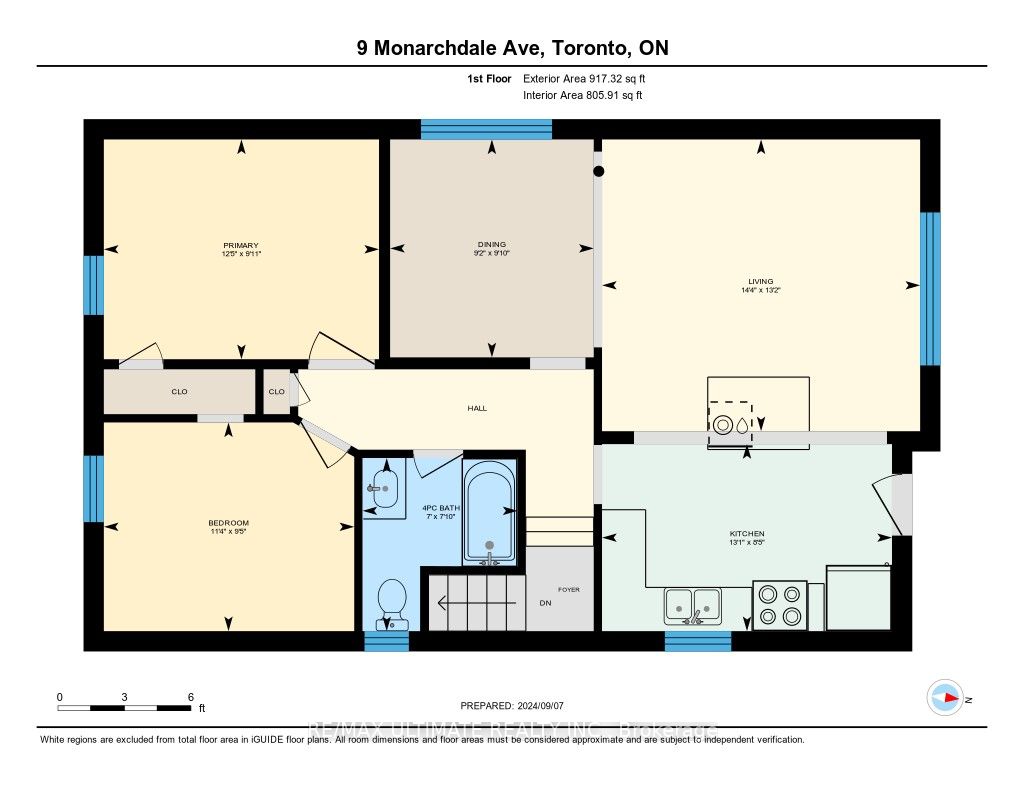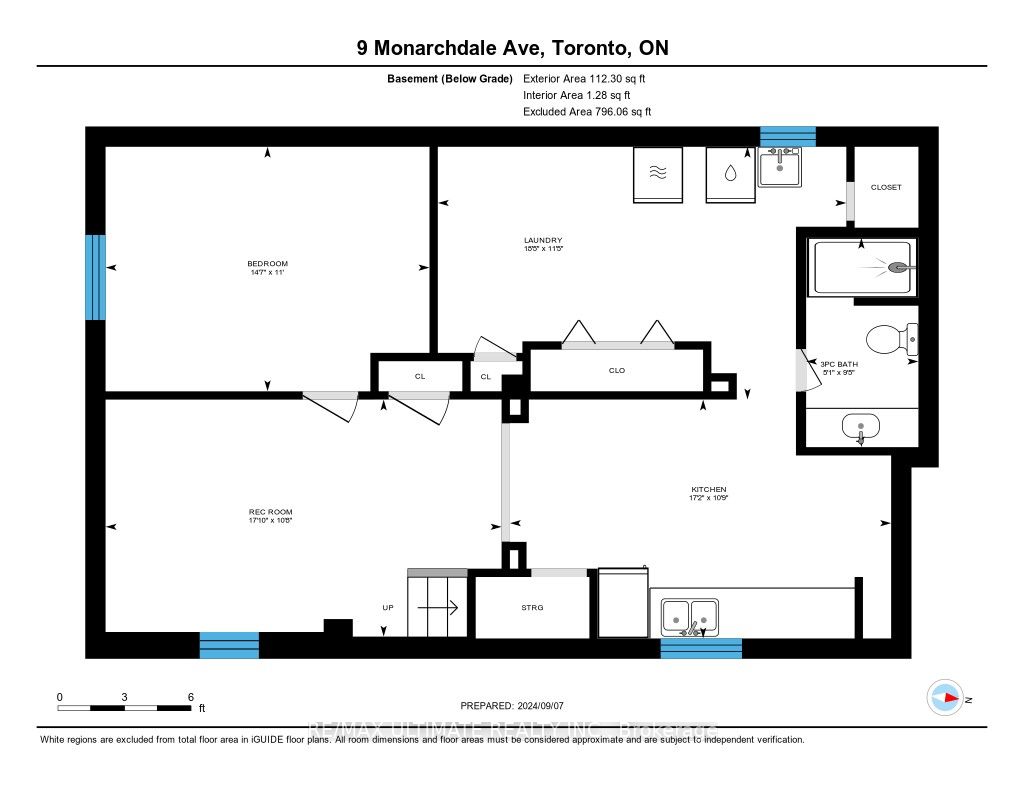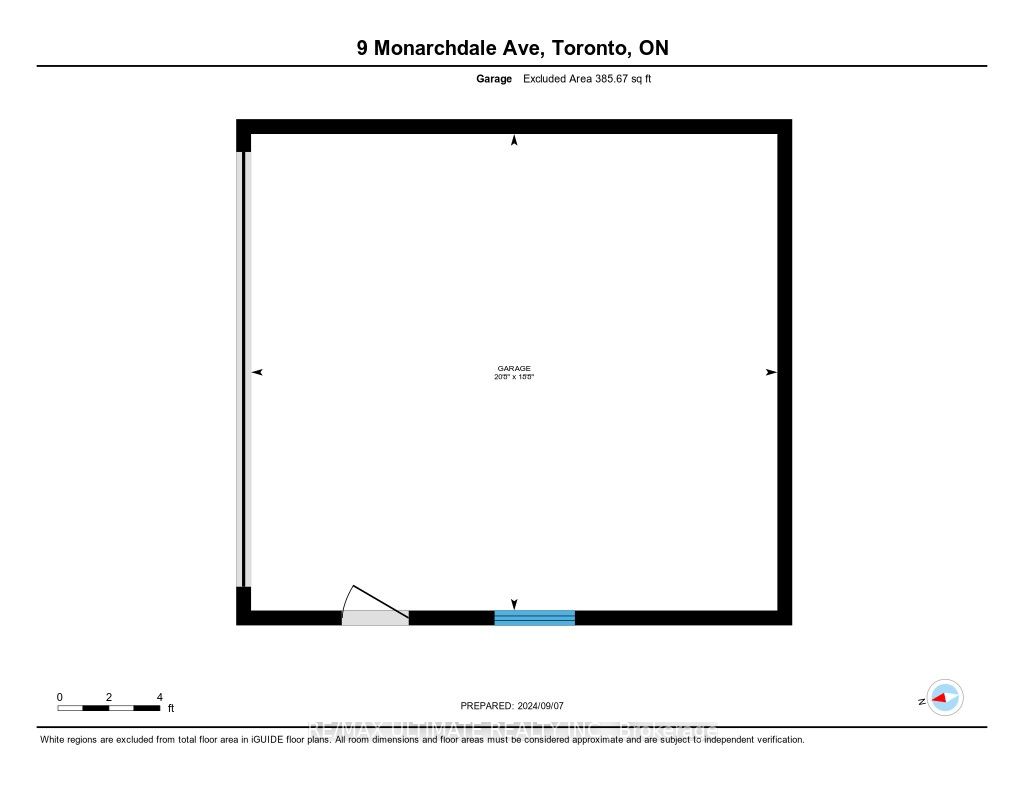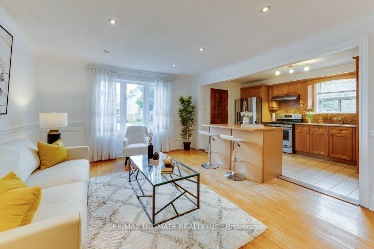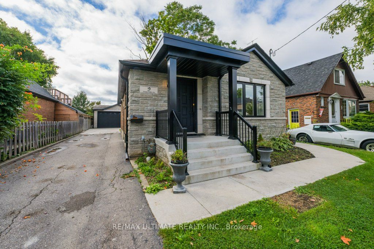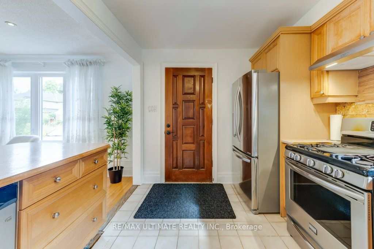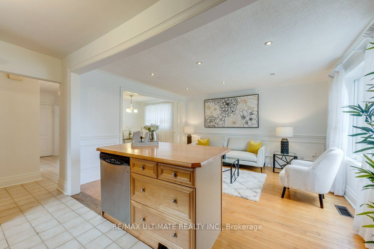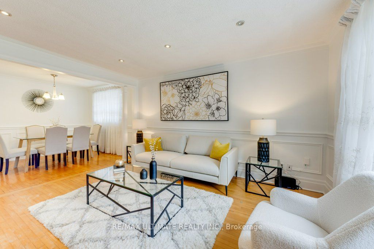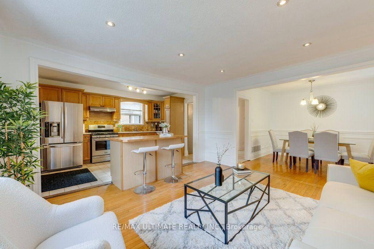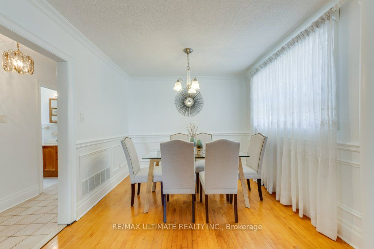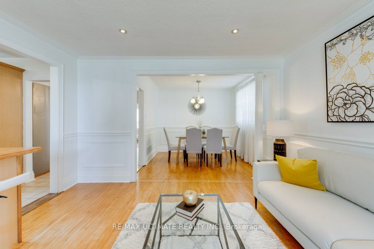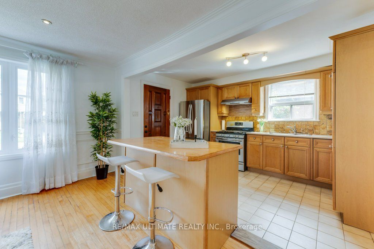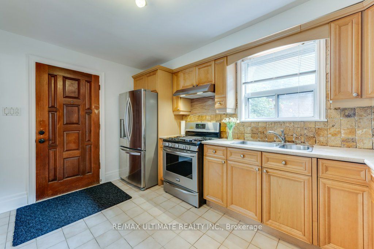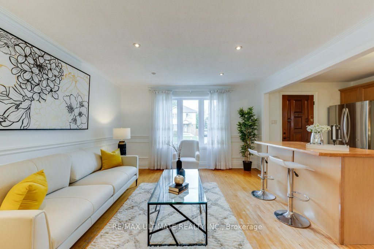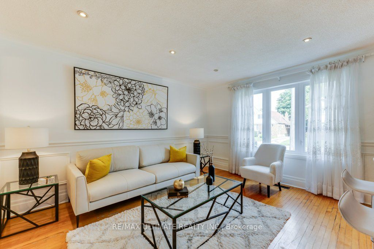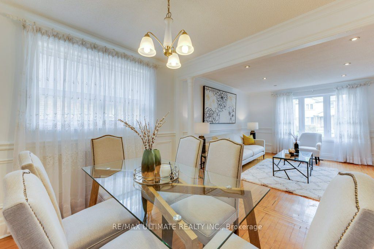$799,900
Available - For Sale
Listing ID: W9307360
9 Monarchdale Ave , Toronto, M6M 2S6, Ontario
| Fabulous bungalow with numerous upgrades and updates on a great 40x110 foot lot! Newer stone front with black aluminum railings. Open concept kitchen overlooking dining and living area with breakfast bar, stainless steel appliances. Formal dining room with wainscoting and crown molding overlooking living room with large window, wainscoting and crown molding. Hardwood floors and ceramics throughout! Originally a 3 bedroom converted to a two bedroom, primary room with crown molding and large closet. Finished high basement with separate side entrance, featuring a large bedroom and rec room with bar (not connected), potential for in-law suite. Newer double block garage and large gazebo. Private driveway with a total of 3 parking spaces plus two in the garage. |
| Extras: Newer Block Garage built in 2009 with over 400 square feet, plus a large gazebo! |
| Price | $799,900 |
| Taxes: | $4391.88 |
| Address: | 9 Monarchdale Ave , Toronto, M6M 2S6, Ontario |
| Lot Size: | 40.00 x 110.00 (Feet) |
| Directions/Cross Streets: | Trethewey Dr and Brookhaven Dr |
| Rooms: | 6 |
| Rooms +: | 4 |
| Bedrooms: | 2 |
| Bedrooms +: | 1 |
| Kitchens: | 1 |
| Family Room: | N |
| Basement: | Fin W/O |
| Approximatly Age: | 51-99 |
| Property Type: | Detached |
| Style: | Bungalow |
| Exterior: | Brick, Stone |
| Garage Type: | Detached |
| (Parking/)Drive: | Private |
| Drive Parking Spaces: | 3 |
| Pool: | None |
| Approximatly Age: | 51-99 |
| Approximatly Square Footage: | 700-1100 |
| Property Features: | Hospital, Library, Park, Place Of Worship, Public Transit, Rec Centre |
| Fireplace/Stove: | N |
| Heat Source: | Gas |
| Heat Type: | Forced Air |
| Central Air Conditioning: | Central Air |
| Laundry Level: | Lower |
| Elevator Lift: | N |
| Sewers: | Sewers |
| Water: | Municipal |
$
%
Years
This calculator is for demonstration purposes only. Always consult a professional
financial advisor before making personal financial decisions.
| Although the information displayed is believed to be accurate, no warranties or representations are made of any kind. |
| RE/MAX ULTIMATE REALTY INC. |
|
|

Bikramjit Sharma
Broker
Dir:
647-295-0028
Bus:
905 456 9090
Fax:
905-456-9091
| Virtual Tour | Book Showing | Email a Friend |
Jump To:
At a Glance:
| Type: | Freehold - Detached |
| Area: | Toronto |
| Municipality: | Toronto |
| Neighbourhood: | Brookhaven-Amesbury |
| Style: | Bungalow |
| Lot Size: | 40.00 x 110.00(Feet) |
| Approximate Age: | 51-99 |
| Tax: | $4,391.88 |
| Beds: | 2+1 |
| Baths: | 2 |
| Fireplace: | N |
| Pool: | None |
Locatin Map:
Payment Calculator:

