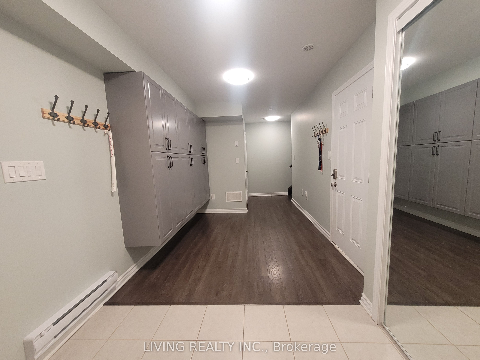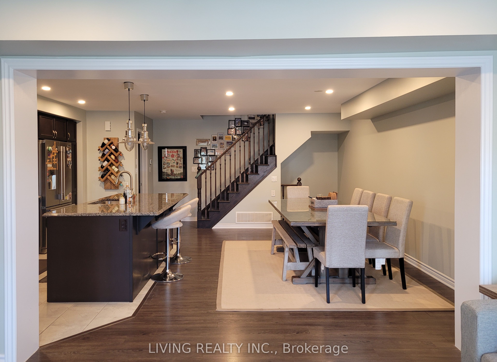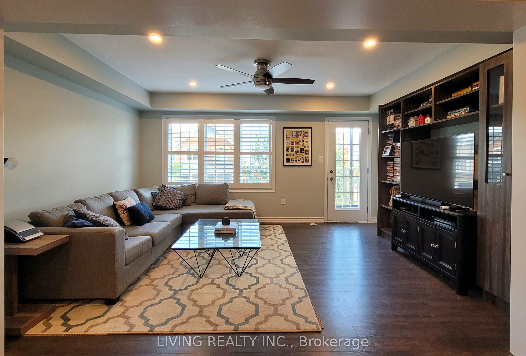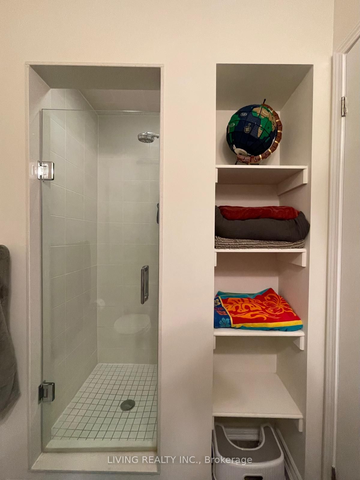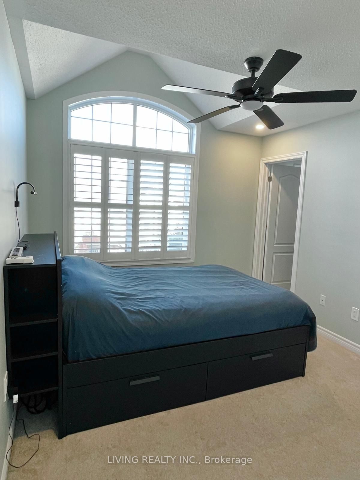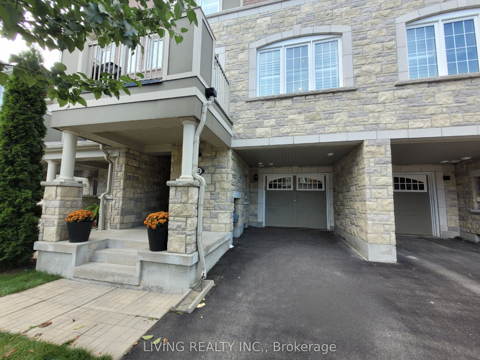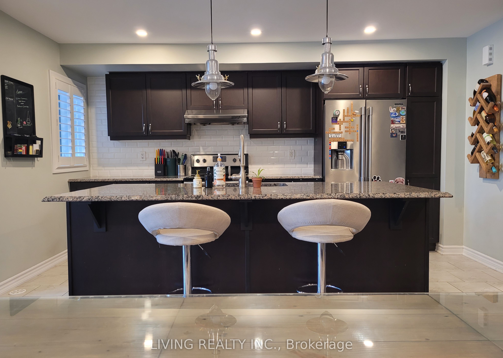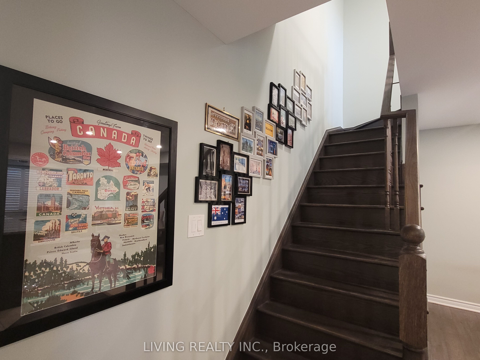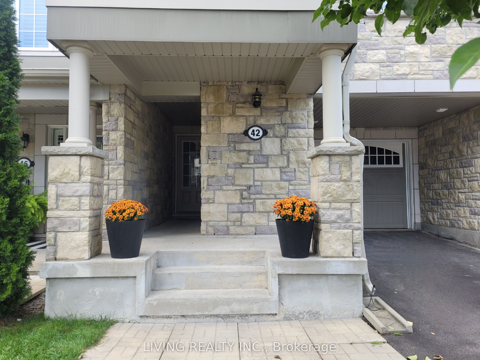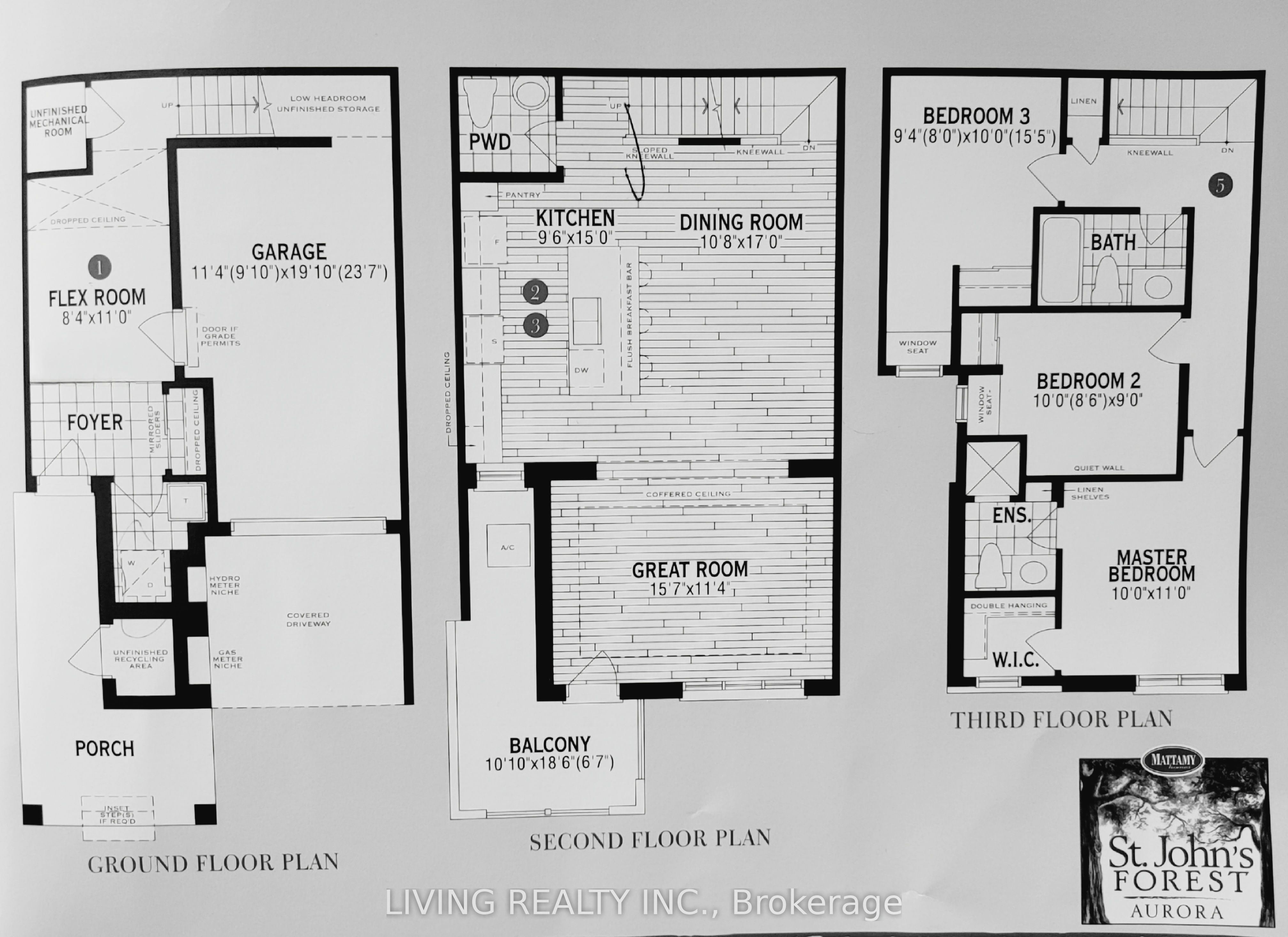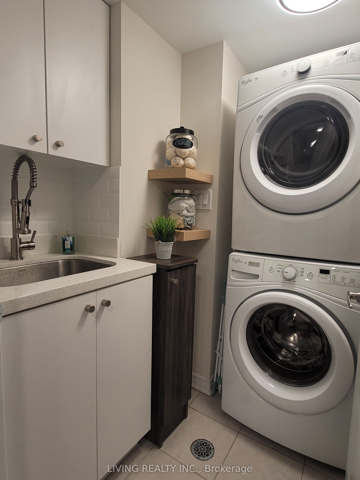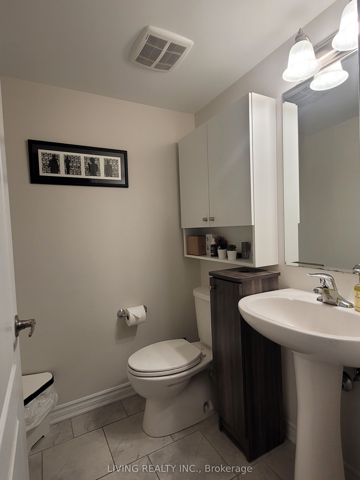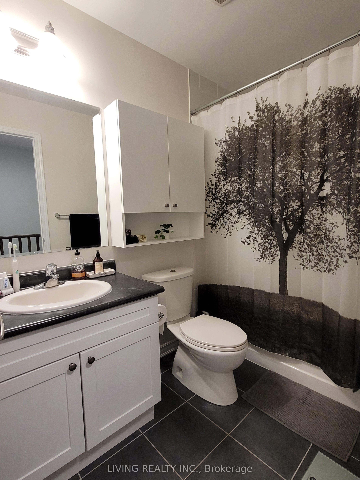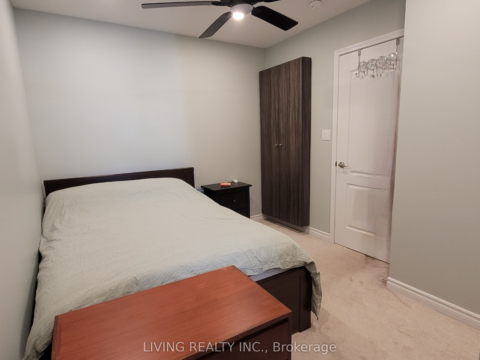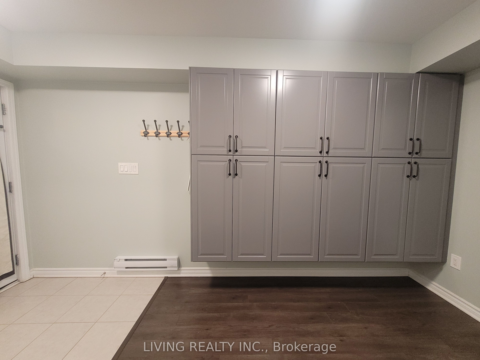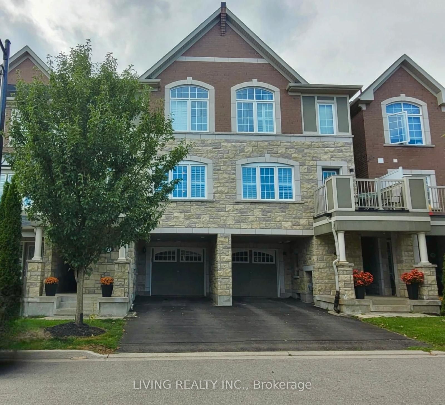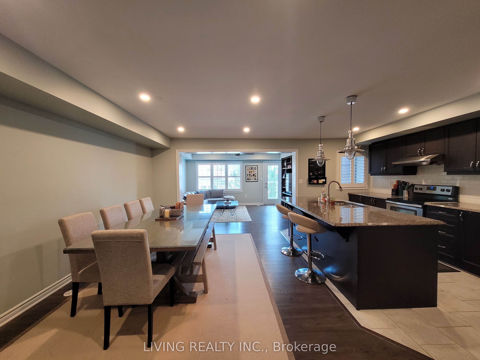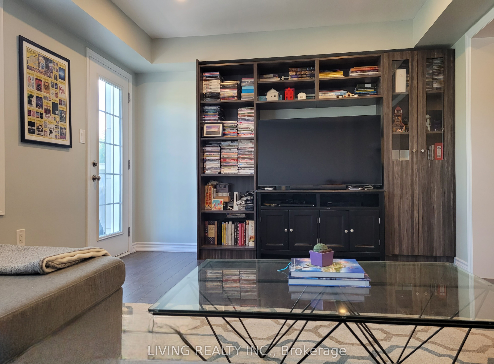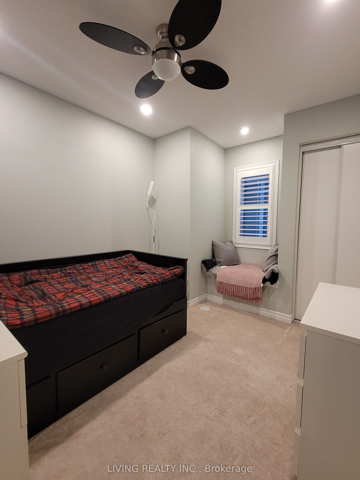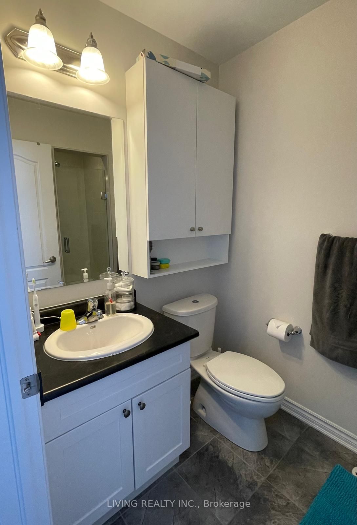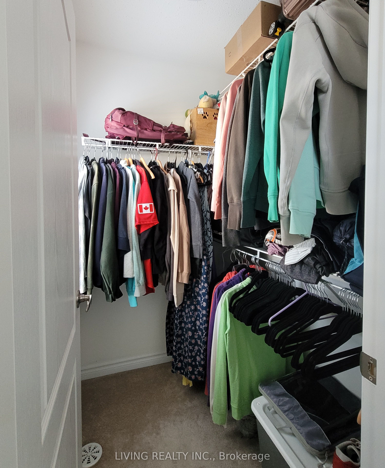$965,000
Available - For Sale
Listing ID: N9307810
42 Stocks Lane , Aurora, L4G 0Y3, Ontario
| Welcome to Mattamy Homes' Tansley model, 1536 SF freehold T/H located in St John's Forest Aurora. This house features direct access to the house from the garage with garbage-recycling storage outside. Gorgeous open concept layout with many upgrades including pot lights, custom window shutters, backsplash in kitchen, granite kitchen countertop, smooth ceilings, custom B/I cabinets and Roof Guard deicing cables. Spacious dining & living area, that features a large island with B/I toe-kick vacuum and W/O to balcony from living room, perfect for entertaining. Primary bedroom has a W/I closet and ensuite bathroom with glass door shower. Conveniently located near parks, schools, public transit, grocery and retail shopping, a short drive to St. Andrew's Valley Golf Club, Upper Canada Mall, GO Station, Hwy 404, Southlake Hospital. |
| Price | $965,000 |
| Taxes: | $4368.71 |
| Address: | 42 Stocks Lane , Aurora, L4G 0Y3, Ontario |
| Lot Size: | 21.00 x 44.62 (Feet) |
| Directions/Cross Streets: | Leslie/St John's Sideroad |
| Rooms: | 7 |
| Bedrooms: | 3 |
| Bedrooms +: | |
| Kitchens: | 1 |
| Family Room: | N |
| Basement: | None |
| Approximatly Age: | 6-15 |
| Property Type: | Att/Row/Twnhouse |
| Style: | 3-Storey |
| Exterior: | Brick, Stone |
| Garage Type: | Built-In |
| (Parking/)Drive: | Private |
| Drive Parking Spaces: | 2 |
| Pool: | None |
| Approximatly Age: | 6-15 |
| Approximatly Square Footage: | 1500-2000 |
| Property Features: | Golf, Hospital, Park, Public Transit, School |
| Fireplace/Stove: | N |
| Heat Source: | Gas |
| Heat Type: | Forced Air |
| Central Air Conditioning: | Central Air |
| Laundry Level: | Main |
| Sewers: | Sewers |
| Water: | Municipal |
| Utilities-Hydro: | Y |
$
%
Years
This calculator is for demonstration purposes only. Always consult a professional
financial advisor before making personal financial decisions.
| Although the information displayed is believed to be accurate, no warranties or representations are made of any kind. |
| LIVING REALTY INC. |
|
|

Bikramjit Sharma
Broker
Dir:
647-295-0028
Bus:
905 456 9090
Fax:
905-456-9091
| Book Showing | Email a Friend |
Jump To:
At a Glance:
| Type: | Freehold - Att/Row/Twnhouse |
| Area: | York |
| Municipality: | Aurora |
| Neighbourhood: | Rural Aurora |
| Style: | 3-Storey |
| Lot Size: | 21.00 x 44.62(Feet) |
| Approximate Age: | 6-15 |
| Tax: | $4,368.71 |
| Beds: | 3 |
| Baths: | 3 |
| Fireplace: | N |
| Pool: | None |
Locatin Map:
Payment Calculator:

