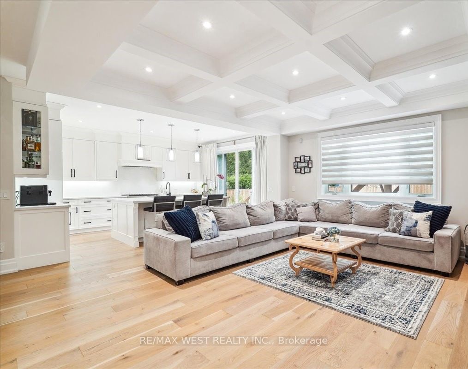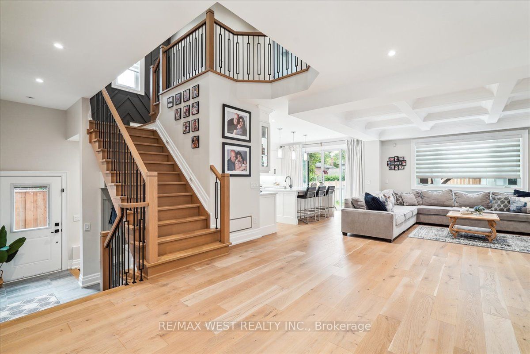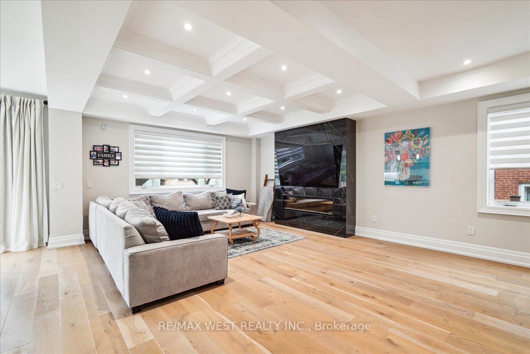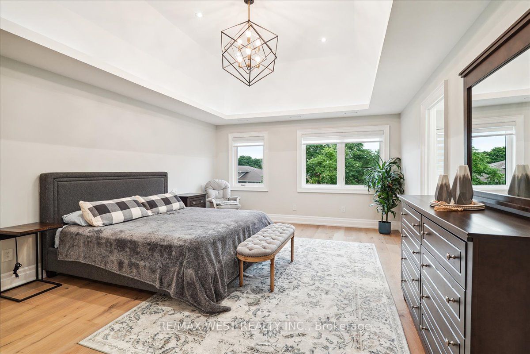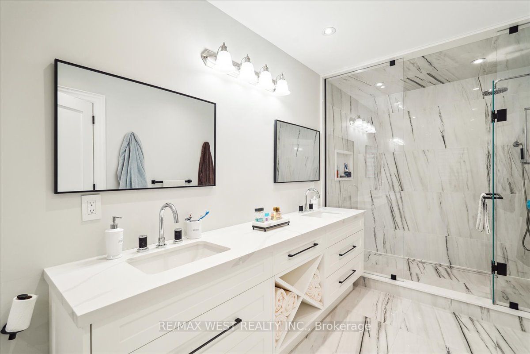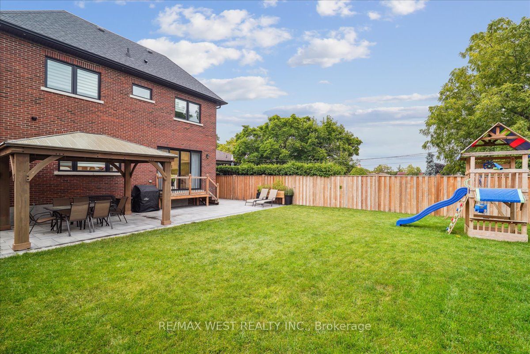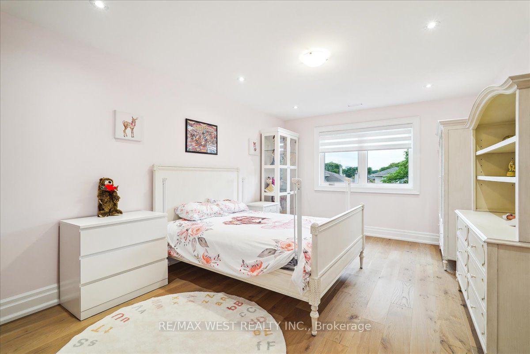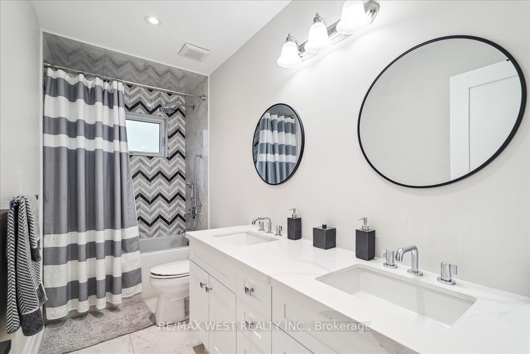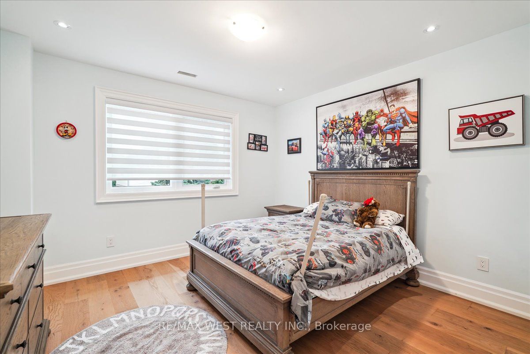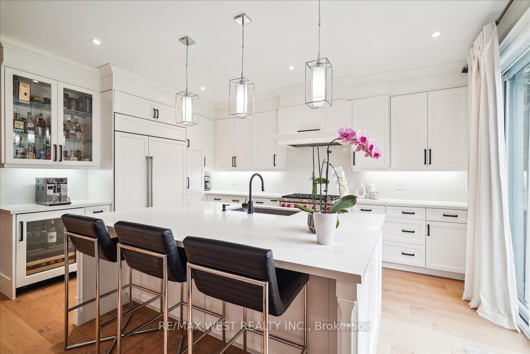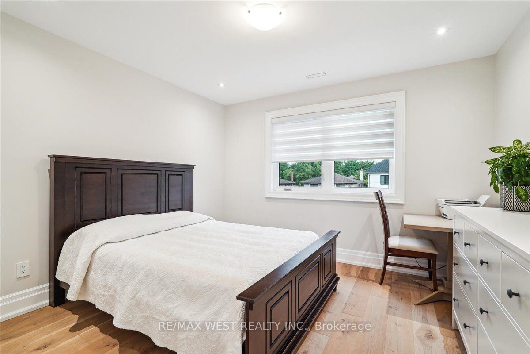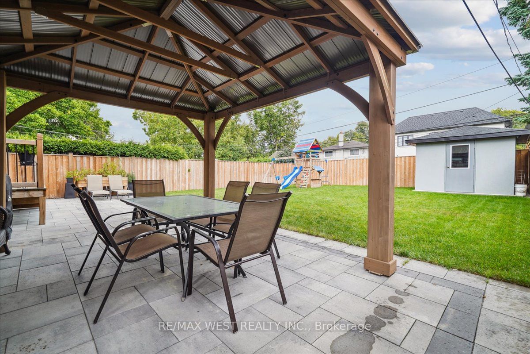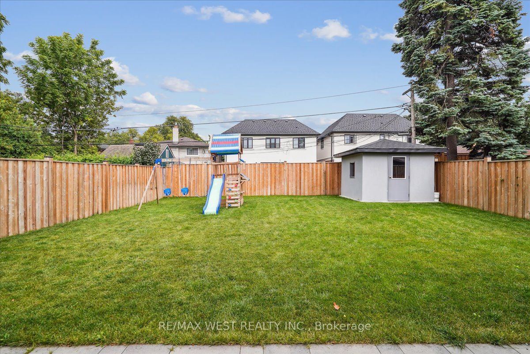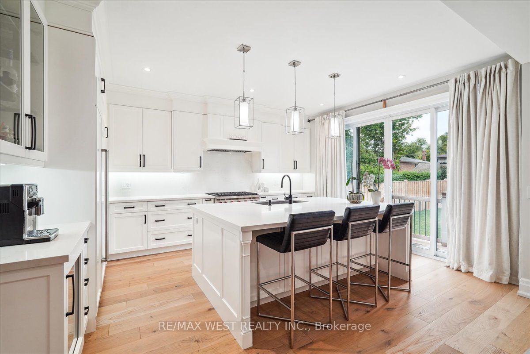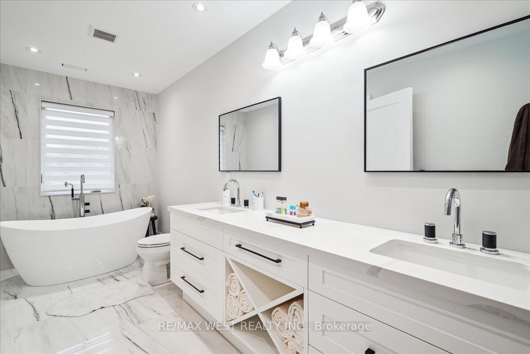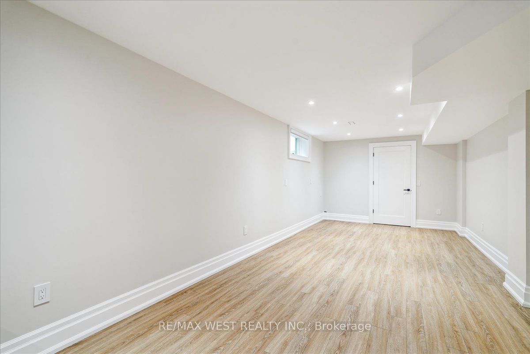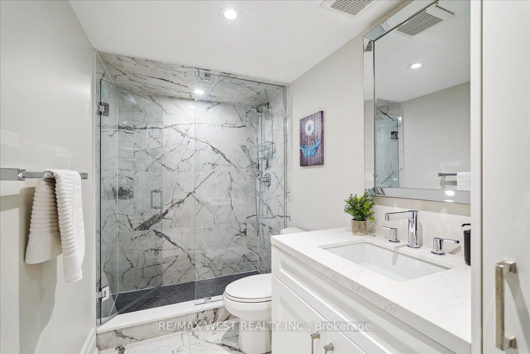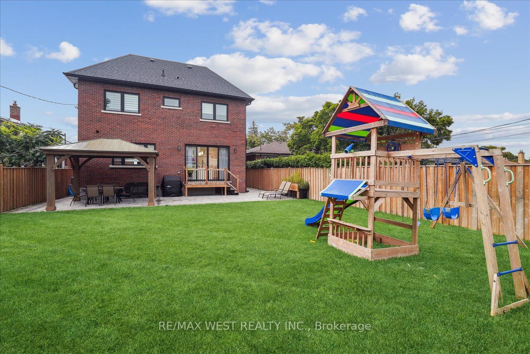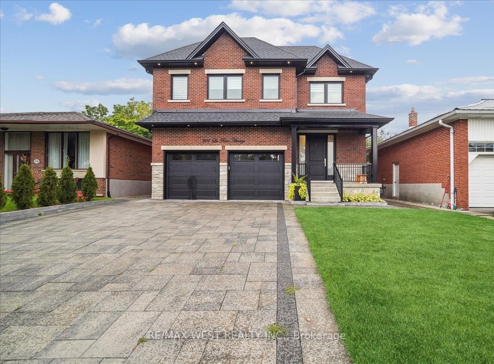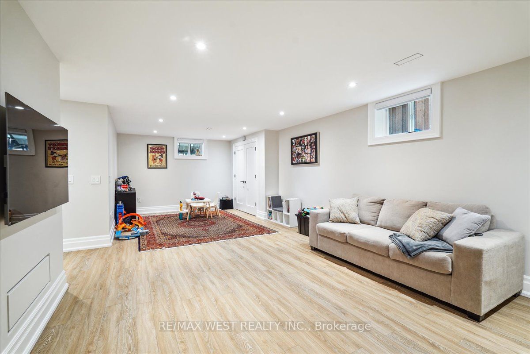$2,549,000
Available - For Sale
Listing ID: W9307867
281 La Rose Ave , Toronto, M9P 1B8, Ontario
| *Welcome To 281 La Rose Ave*Luxurious Custom Built Home In Desirable Family Friendly Neighbourhood*High Quality Designer Finishes Throughout* Spacious Open Concept Floorplan W/ Waffle Ceilings, Custom Mouldings, Solid Wood Doors, Natural Finish Plank Hardwood Flooring, LED Lighting*Dream Chefs Custom Kitchen W/Top Of The Line Appliances, Wolf Stove, SubZero Panelled Fridge, Bosch B/I Dishwasher, Quartz Center Island*Large Master Brm Retreat W/ Spa-Like 5 Piece Ensuite, Glass Shower, Free Standing Soaker Bathtub, Heated Floors, W/I Custom Closets*2nd Floor Laundry*Completely Finished Basement With 5th Brm, Spacious Rec Room and Separate Media/ Entertainment Room *Basement Kitchen Rough In *Epoxy Garage Floors with Extra High Ceilings*Cold Room*Too Many Upgrades To List! |
| Extras: 6 Burner Wolf Stove, SubZero Panelled Fridge, Bosch B/I Dishwasher, LG Washer/ Dryer, All Custom Window Coverings, All Electrical Lighting Fixtures, Electric Fireplace, LiftMaster Wall Mount Garage Door Openers, Garden |
| Price | $2,549,000 |
| Taxes: | $9958.00 |
| Address: | 281 La Rose Ave , Toronto, M9P 1B8, Ontario |
| Lot Size: | 45.00 x 140.00 (Feet) |
| Directions/Cross Streets: | Eglinton Ave/Islington Ave |
| Rooms: | 11 |
| Bedrooms: | 4 |
| Bedrooms +: | 1 |
| Kitchens: | 1 |
| Family Room: | Y |
| Basement: | Finished, Sep Entrance |
| Property Type: | Detached |
| Style: | 2-Storey |
| Exterior: | Brick Front, Stone |
| Garage Type: | Attached |
| (Parking/)Drive: | Private |
| Drive Parking Spaces: | 2 |
| Pool: | None |
| Other Structures: | Garden Shed |
| Property Features: | Fenced Yard, Park, Public Transit, School |
| Fireplace/Stove: | Y |
| Heat Source: | Gas |
| Heat Type: | Forced Air |
| Central Air Conditioning: | Central Air |
| Sewers: | Sewers |
| Water: | Municipal |
$
%
Years
This calculator is for demonstration purposes only. Always consult a professional
financial advisor before making personal financial decisions.
| Although the information displayed is believed to be accurate, no warranties or representations are made of any kind. |
| RE/MAX WEST REALTY INC. |
|
|

Bikramjit Sharma
Broker
Dir:
647-295-0028
Bus:
905 456 9090
Fax:
905-456-9091
| Book Showing | Email a Friend |
Jump To:
At a Glance:
| Type: | Freehold - Detached |
| Area: | Toronto |
| Municipality: | Toronto |
| Neighbourhood: | Willowridge-Martingrove-Richview |
| Style: | 2-Storey |
| Lot Size: | 45.00 x 140.00(Feet) |
| Tax: | $9,958 |
| Beds: | 4+1 |
| Baths: | 5 |
| Fireplace: | Y |
| Pool: | None |
Locatin Map:
Payment Calculator:

