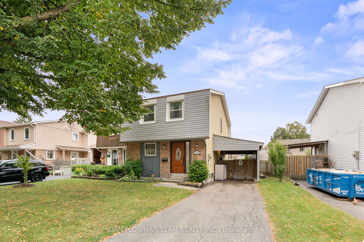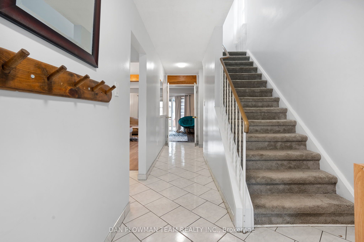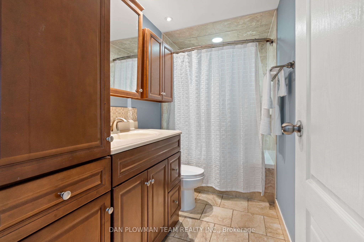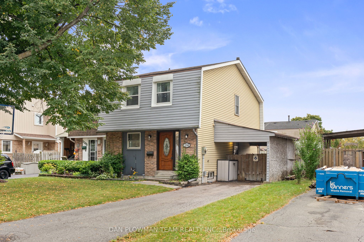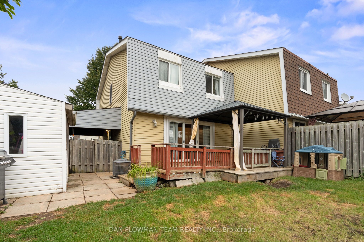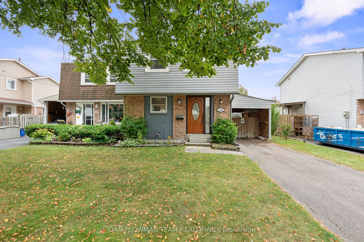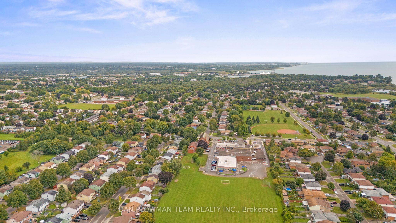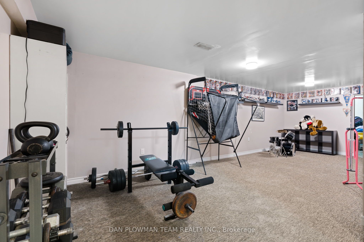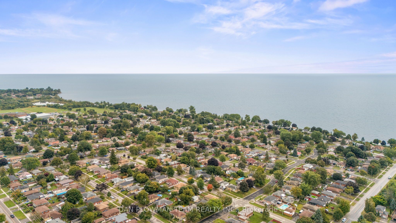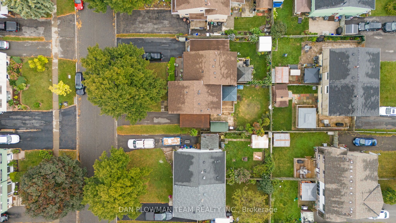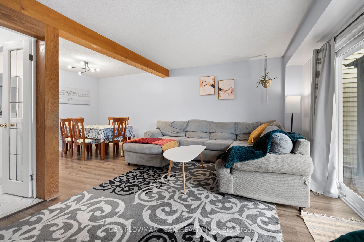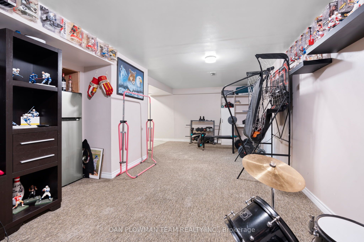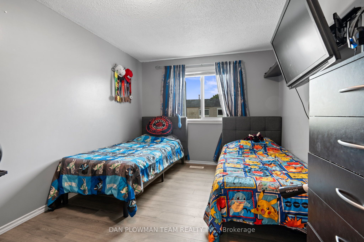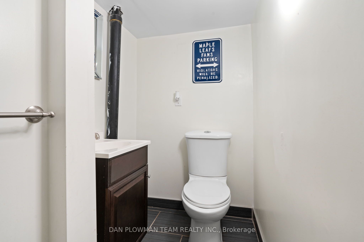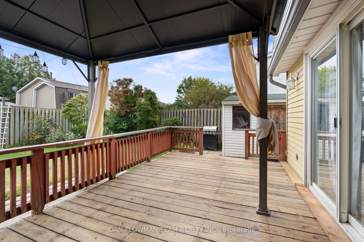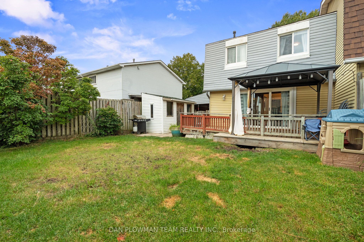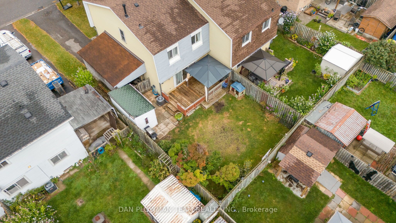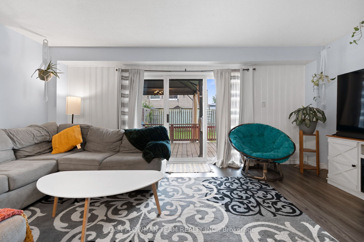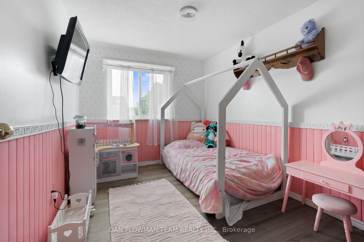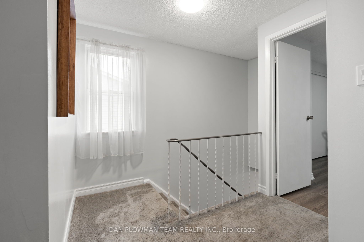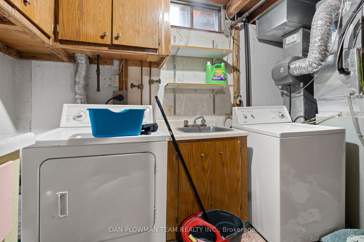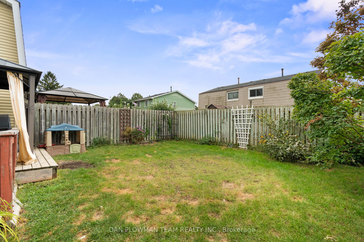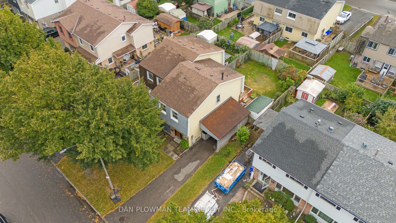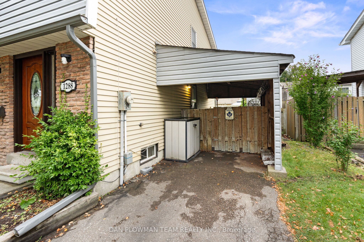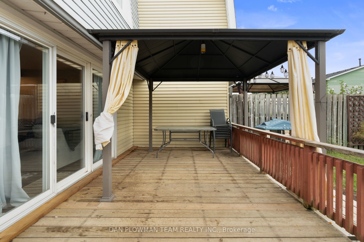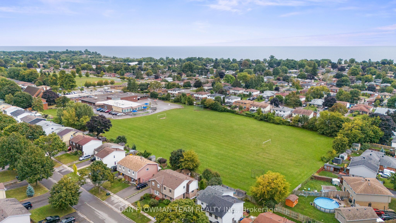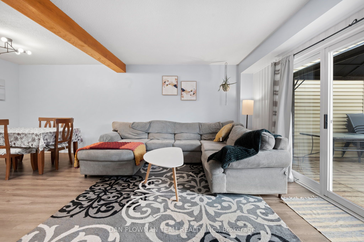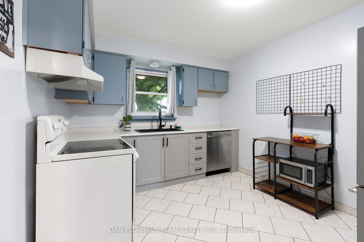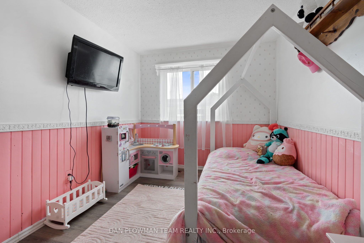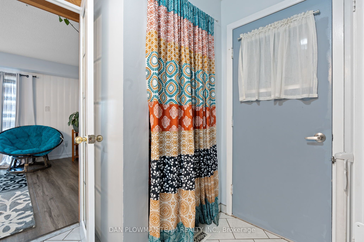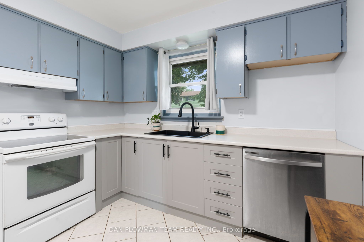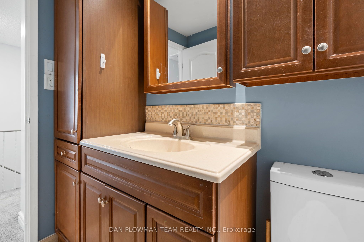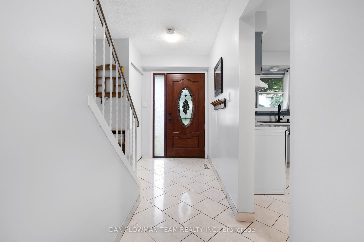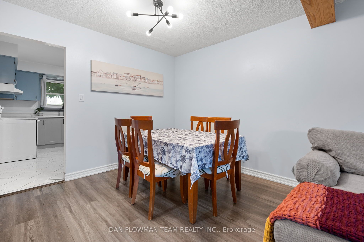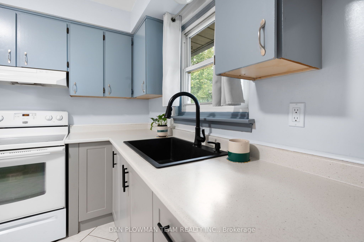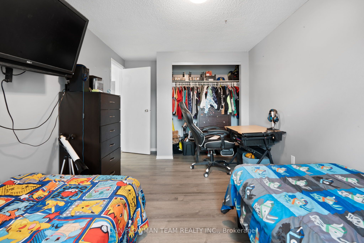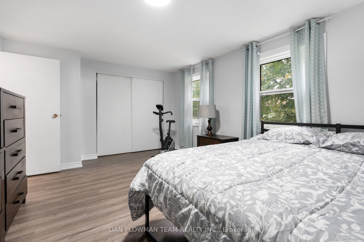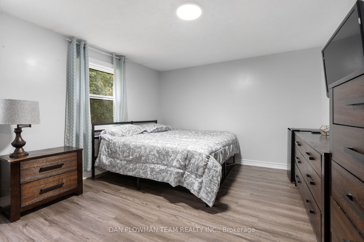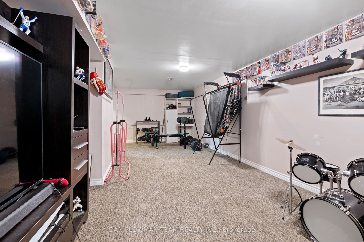$639,000
Available - For Sale
Listing ID: E9308204
1288 Fenelon Cres , Oshawa, L1J 6G1, Ontario
| Fantastic 3 Bedroom Semi-Detached Home In The Highly Desirable Family Neighbourhood Of Lakeview! Main Floor Includes Combined Living & Dining Rooms With Large Windows Bringing In Tons Of Natural Light & A Walk Out To The Deck Overlooking The Private Fenced In Backyard. Large spacious kitchen with plenty of cabinet space. Upper Floor Boasts 3 Spacious Bedrooms & A 4pc Bath. Finished Basement Comes With A Large Rec Room Providing Tons Of Additional Living Space, Powder Room, & A Separate Laundry Area. |
| Extras: Walking Distance To The Lake, With Tons Of Parks, Trails And Playgrounds. Right Near Transit Options Such As The Oshawa Go Station And The 401 Close To The Heart Of The City With Plenty Of Shopping/Dining Options! |
| Price | $639,000 |
| Taxes: | $3507.77 |
| Address: | 1288 Fenelon Cres , Oshawa, L1J 6G1, Ontario |
| Lot Size: | 33.08 x 90.73 (Feet) |
| Directions/Cross Streets: | Park Rd S / Phillip Murray Ave |
| Rooms: | 6 |
| Rooms +: | 1 |
| Bedrooms: | 3 |
| Bedrooms +: | |
| Kitchens: | 1 |
| Family Room: | N |
| Basement: | Finished, Sep Entrance |
| Property Type: | Semi-Detached |
| Style: | 2-Storey |
| Exterior: | Alum Siding, Vinyl Siding |
| Garage Type: | Carport |
| (Parking/)Drive: | Private |
| Drive Parking Spaces: | 3 |
| Pool: | None |
| Fireplace/Stove: | N |
| Heat Source: | Gas |
| Heat Type: | Forced Air |
| Central Air Conditioning: | Central Air |
| Sewers: | Sewers |
| Water: | Municipal |
$
%
Years
This calculator is for demonstration purposes only. Always consult a professional
financial advisor before making personal financial decisions.
| Although the information displayed is believed to be accurate, no warranties or representations are made of any kind. |
| DAN PLOWMAN TEAM REALTY INC. |
|
|

Bikramjit Sharma
Broker
Dir:
647-295-0028
Bus:
905 456 9090
Fax:
905-456-9091
| Virtual Tour | Book Showing | Email a Friend |
Jump To:
At a Glance:
| Type: | Freehold - Semi-Detached |
| Area: | Durham |
| Municipality: | Oshawa |
| Neighbourhood: | Lakeview |
| Style: | 2-Storey |
| Lot Size: | 33.08 x 90.73(Feet) |
| Tax: | $3,507.77 |
| Beds: | 3 |
| Baths: | 2 |
| Fireplace: | N |
| Pool: | None |
Locatin Map:
Payment Calculator:

