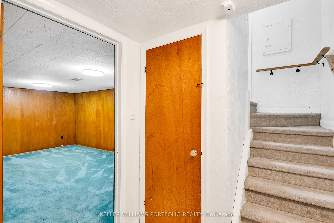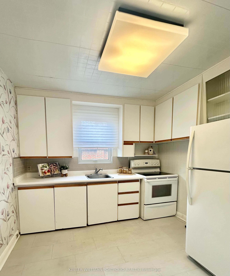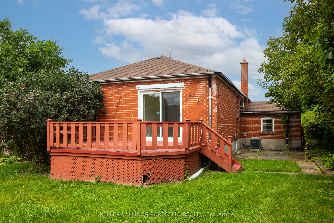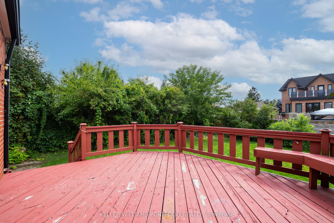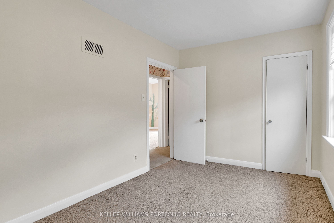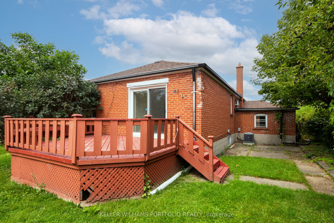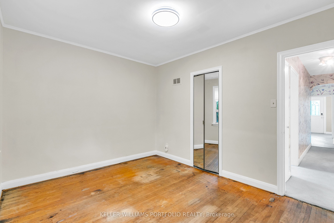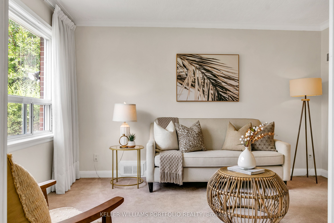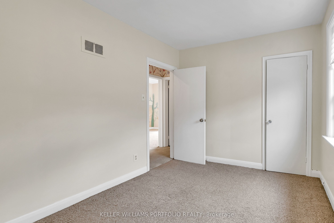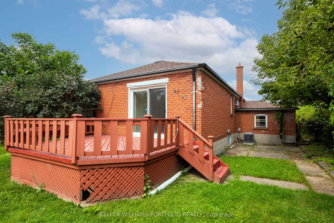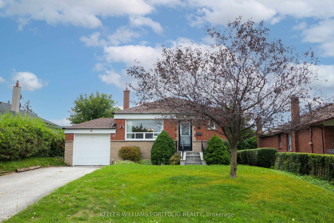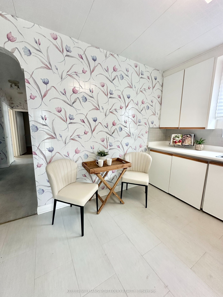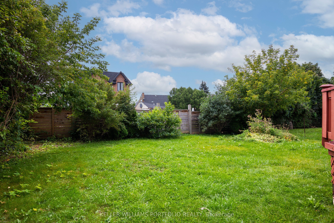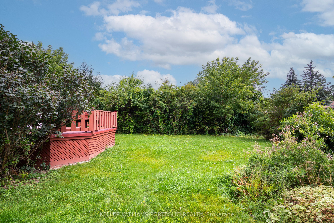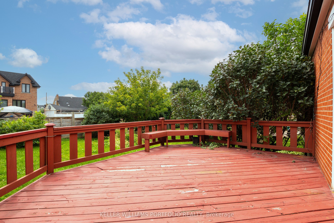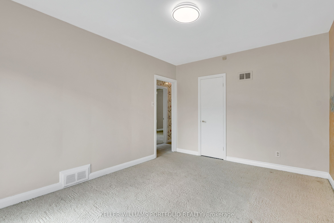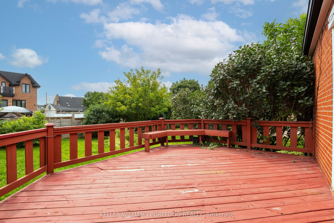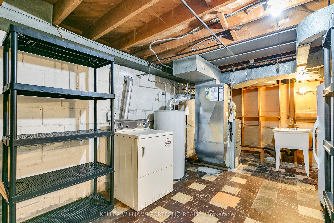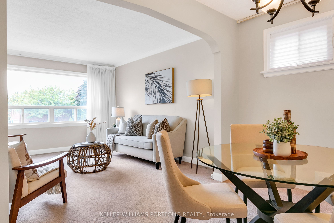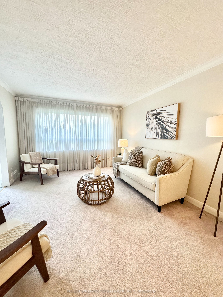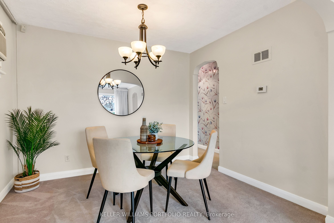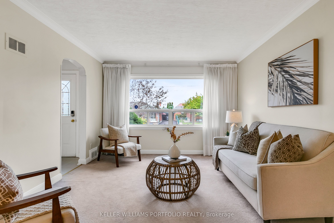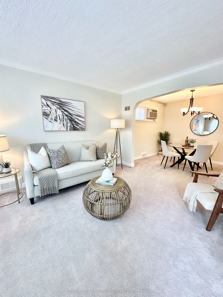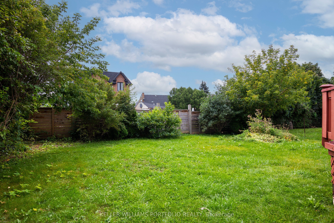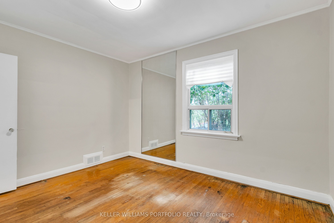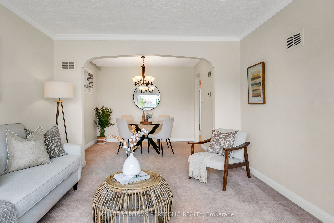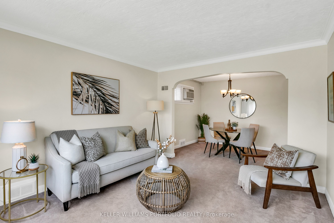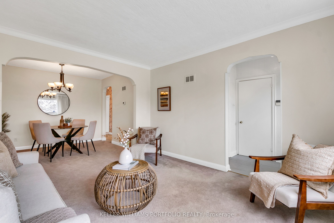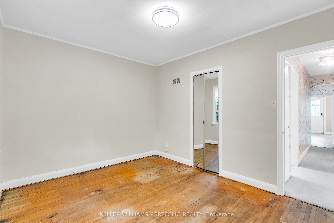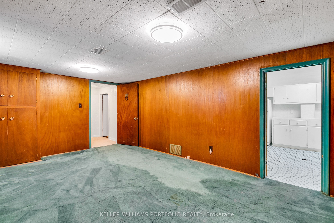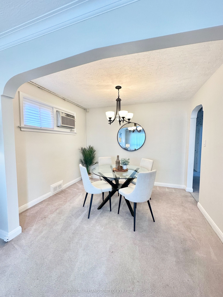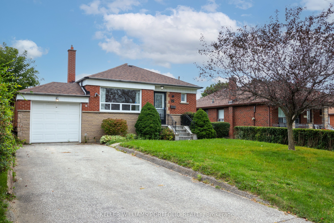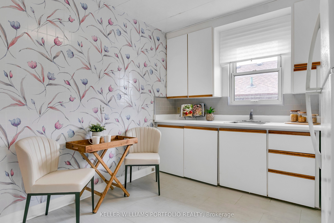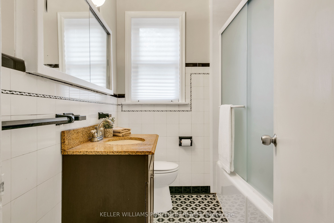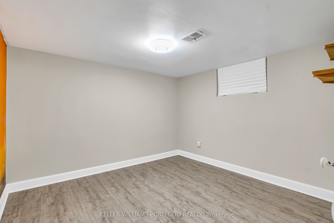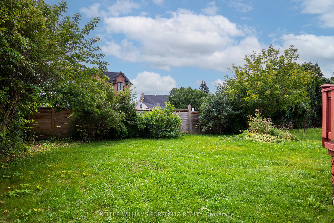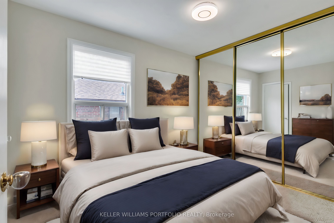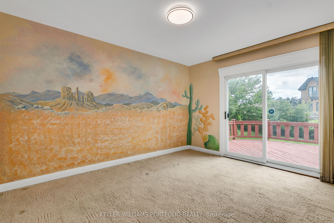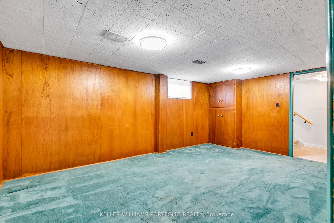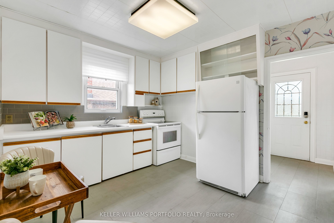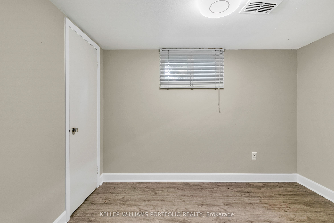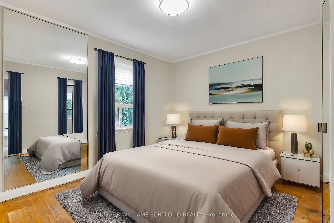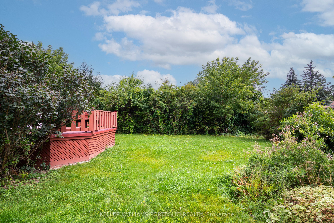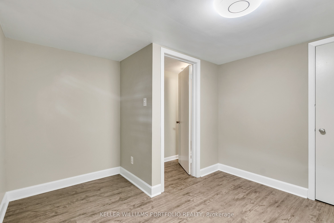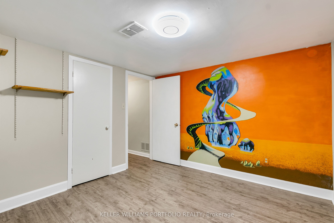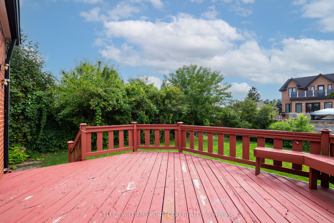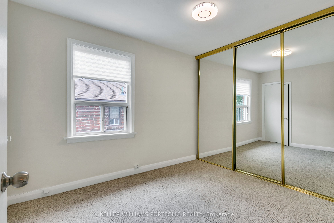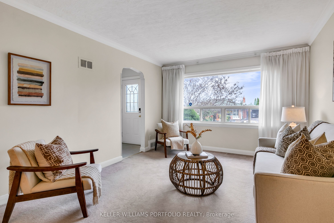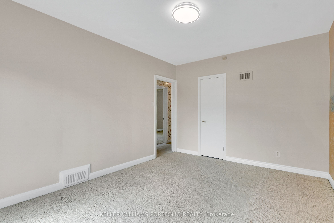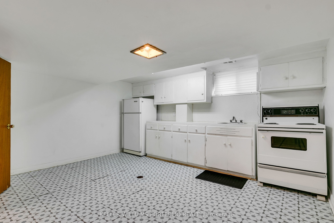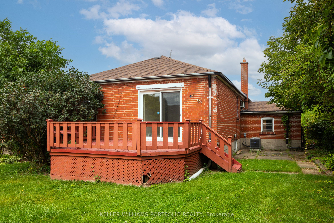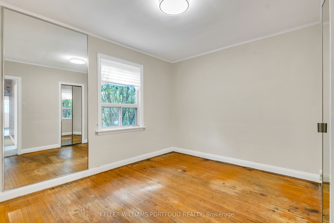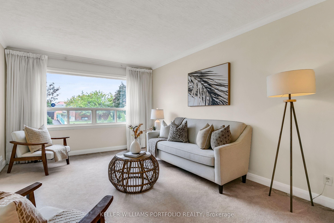$999,000
Available - For Sale
Listing ID: W9298194
41 Tavistock Rd , Toronto, M3M 2N5, Ontario
| This solid bungalow sits on a sunny south-facing lot and offers the perfect opportunity to live in as is, update in the future, or build your custom dream home. Loved by the same family for over 5 decades, it is ready for its new chapter. The living and dining rooms are filled with natural light and have broadloom over original hardwood floors. The primary bedroom walks out to a huge deck, while the other bedrooms have spacious closets. Brightly finished basement has oodles of space with a rec room, a huge kitchen, two bedrooms, and a full bath, along with a separate entrance, offering unlimited possibilities. Convenient and quiet location yet having easy access to highways, Yorkdale Mall, Downsview Park, Humber River Hospital, York University, supermarkets, and restaurants, as well as a short drive to Oakdale Golf and Country Club. Come and make this home your own! |
| Extras: Some photos have been virtually staged. The property is being sold as-is with no representations or warranties from the Sellers. Owned furnace with Reliance maintenance plan $9.99+HST per month |
| Price | $999,000 |
| Taxes: | $4406.18 |
| Address: | 41 Tavistock Rd , Toronto, M3M 2N5, Ontario |
| Lot Size: | 50.00 x 120.00 (Feet) |
| Directions/Cross Streets: | Keele and Wilson |
| Rooms: | 6 |
| Rooms +: | 4 |
| Bedrooms: | 3 |
| Bedrooms +: | 2 |
| Kitchens: | 1 |
| Kitchens +: | 1 |
| Family Room: | N |
| Basement: | Finished, Sep Entrance |
| Property Type: | Detached |
| Style: | Bungalow |
| Exterior: | Brick |
| Garage Type: | Built-In |
| (Parking/)Drive: | Private |
| Drive Parking Spaces: | 2 |
| Pool: | None |
| Fireplace/Stove: | N |
| Heat Source: | Gas |
| Heat Type: | Forced Air |
| Central Air Conditioning: | Central Air |
| Laundry Level: | Lower |
| Sewers: | Sewers |
| Water: | Municipal |
$
%
Years
This calculator is for demonstration purposes only. Always consult a professional
financial advisor before making personal financial decisions.
| Although the information displayed is believed to be accurate, no warranties or representations are made of any kind. |
| KELLER WILLIAMS PORTFOLIO REALTY |
|
|

Bikramjit Sharma
Broker
Dir:
647-295-0028
Bus:
905 456 9090
Fax:
905-456-9091
| Virtual Tour | Book Showing | Email a Friend |
Jump To:
At a Glance:
| Type: | Freehold - Detached |
| Area: | Toronto |
| Municipality: | Toronto |
| Neighbourhood: | Downsview-Roding-CFB |
| Style: | Bungalow |
| Lot Size: | 50.00 x 120.00(Feet) |
| Tax: | $4,406.18 |
| Beds: | 3+2 |
| Baths: | 2 |
| Fireplace: | N |
| Pool: | None |
Locatin Map:
Payment Calculator:

